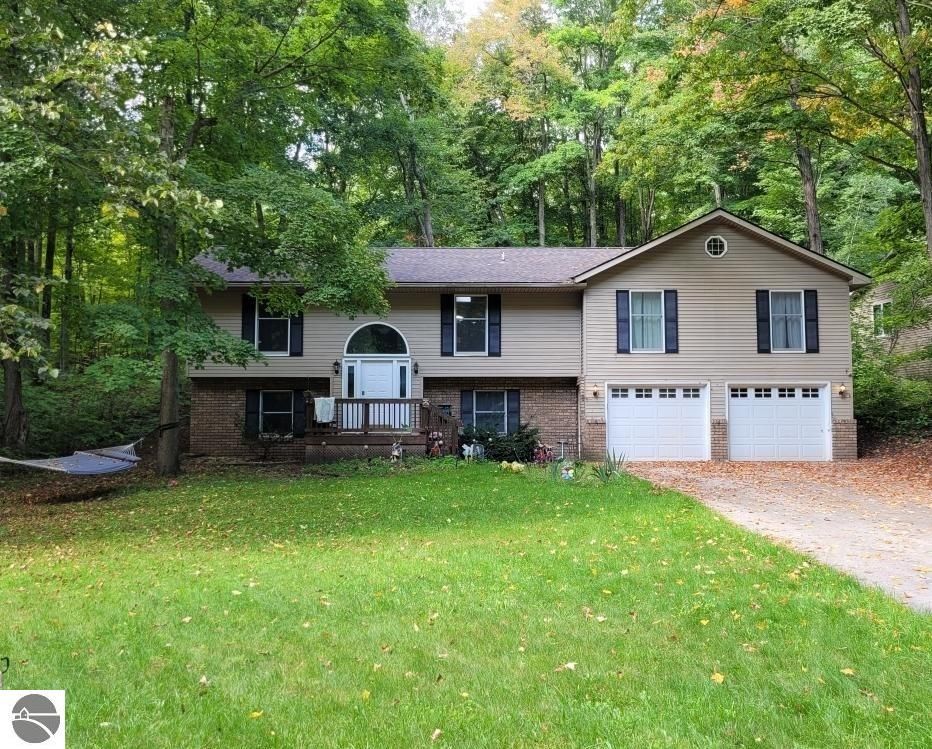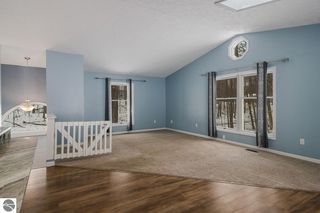


PENDING0.3 ACRES
19096 Birch View Trl
Lake Ann, MI 49650
- 4 Beds
- 3 Baths
- 2,458 sqft (on 0.30 acres)
- 4 Beds
- 3 Baths
- 2,458 sqft (on 0.30 acres)
4 Beds
3 Baths
2,458 sqft
(on 0.30 acres)
Local Information
© Google
-- mins to
Commute Destination
Description
Over the river and through the woods, to your new lovely home you go! Just 5 minutes to the village of Lake Ann and 30 minutes to Traverse City, this home is full of natural light, surrounded by mature trees, with trails right in the backyard leading to 600 acres of State Land for hiking, biking and foraging. This home features a brand-new roof, a spacious floor plan with sky lights and vaulted ceilings, new stone tops in the kitchen, new vinyl plank flooring, a new refrigerator, and main floor laundry. The upper level features a large, bright primary suite with private bath and walk in closet, as well as two spacious guest bedrooms with large closets featuring built in shelving and another full bath. In the lower level you will find a wet bar area and 2nd new refrigerator, additional living space, a large bedroom, as well as ample storage and an entrance from the large, drive under attached garage. Step outside on your large back deck to discover that there is a newly refreshed shed, with a custom chicken coop added, and everything that you need to add some spring chicks, as well as a beautiful, fenced garden featuring raised beds and a greenhouse. You are set to start homesteading this spring. Just down the street there is shared neighborhood access to put your kayak or paddle board on Lake Ann, as well as access to the Platte River, which runs through the woods and neighborhood. This home will bring the joy of nature to any outdoors enthusiast. Natural gas is available at the road if there is a preference to convert.
Home Highlights
Parking
2 Car Garage
Outdoor
Deck
A/C
Heating & Cooling
HOA
No HOA Fee
Price/Sqft
$168
Listed
70 days ago
Home Details for 19096 Birch View Trl
Interior Features |
|---|
Interior Details Basement: Walk-Out Access,Finished Rooms,Egress Windows,FinishedNumber of Rooms: 4Types of Rooms: Master Bedroom, Master Bathroom, Kitchen, Living RoomWet Bar |
Beds & Baths Number of Bedrooms: 4Main Level Bedrooms: 1Number of Bathrooms: 3Number of Bathrooms (full): 2Number of Bathrooms (three quarters): 1Number of Bathrooms (main level): 2 |
Dimensions and Layout Living Area: 2458 Square Feet |
Appliances & Utilities Appliances: Refrigerator, Oven/Range, Disposal, Dishwasher, Microwave, Water Softener Owned, Washer, Dryer, Water Purifier, Propane Water HeaterDishwasherDisposalDryerLaundry: Main LevelMicrowaveRefrigeratorWasher |
Heating & Cooling Heating: Forced Air,PropaneHas CoolingAir Conditioning: Central AirHas HeatingHeating Fuel: Forced Air |
Fireplace & Spa Fireplace: NoneNo FireplaceNo Spa |
Windows, Doors, Floors & Walls Window: Skylight(s), Drapes, Curtain Rods |
Levels, Entrance, & Accessibility Levels: Bi-LevelAccessibility: None |
View No View |
Security Security: Smoke Detector(s) |
Exterior Features |
|---|
Exterior Home Features Roof: AsphaltPatio / Porch: DeckOther Structures: Shed(s), Other, GreenhouseExterior: GardenFoundation: Poured ConcreteGardenNo Private Pool |
Parking & Garage Number of Garage Spaces: 2No CarportHas a GarageHas an Attached GarageNo Open ParkingParking Spaces: 2Parking: Attached,Drive Under/Built-In,Garage Door Opener,Asphalt |
Frontage Waterfront: Inland Lake, River, Near Pub.Access w/in 500'Road Surface Type: AsphaltNot on Waterfront |
Water & Sewer Sewer: Private Sewer |
Farm & Range Not Allowed to Raise Horses |
Finished Area Finished Area (above surface): 1626 Square FeetFinished Area (below surface): 832 Square Feet |
Days on Market |
|---|
Days on Market: 70 |
Property Information |
|---|
Year Built Year Built: 1982Year Renovated: 2020 |
Property Type / Style Property Type: ResidentialProperty Subtype: Single Family Residence |
Building Construction Materials: Frame, Vinyl SidingNot a New ConstructionNot Attached PropertyDoes Not Include Home Warranty |
Property Information Parcel Number: 10-01-080-039-00 |
Price & Status |
|---|
Price List Price: $412,000Price Per Sqft: $168 |
Status Change & Dates Off Market Date: Wed Apr 24 2024Possession Timing: Close Of Escrow |
Active Status |
|---|
MLS Status: Pending |
Location |
|---|
Direction & Address City: Lake AnnCommunity: Gray's Riverdale #2 |
School Information Elementary School District: Benzie County Central SchoolsJr High / Middle School District: Benzie County Central SchoolsHigh School District: Benzie County Central Schools |
Agent Information |
|---|
Listing Agent Listing ID: 1919427 |
Community |
|---|
Community Features: None |
HOA |
|---|
HOA Fee Includes: None |
Lot Information |
|---|
Lot Area: 0.30 acres |
Offer |
|---|
Listing Agreement Type: Exclusive Right SellListing Terms: Conventional, Cash, FHA, USDA Loan, VA Loan |
Compensation |
|---|
Buyer Agency Commission: 3Buyer Agency Commission Type: %Sub Agency Commission: 3Transaction Broker Commission: 0 |
Notes The listing broker’s offer of compensation is made only to participants of the MLS where the listing is filed |
Miscellaneous |
|---|
BasementMls Number: 1919427Projected Close Date: Mon Apr 29 2024 |
Additional Information |
|---|
None |
Last check for updates: about 14 hours ago
Listing courtesy of Amber Griswold, (231) 499-9533
Century 21 Northland, (231) 929-7900
Source: NGLRMLS, MLS#1919427

Price History for 19096 Birch View Trl
| Date | Price | Event | Source |
|---|---|---|---|
| 04/25/2024 | $412,000 | Pending | NGLRMLS #1919427 |
| 02/29/2024 | $412,000 | PriceChange | NGLRMLS #1919427 |
| 02/18/2024 | $420,000 | Listed For Sale | NGLRMLS #1919427 |
| 06/04/2020 | $259,900 | ListingRemoved | Agent Provided |
| 04/13/2020 | $259,900 | Listed For Sale | Agent Provided |
| 08/07/2018 | $215,000 | Sold | N/A |
| 06/25/2018 | $224,900 | PriceChange | Agent Provided |
| 06/14/2018 | $232,000 | PriceChange | Agent Provided |
| 06/07/2018 | $224,900 | Listed For Sale | Agent Provided |
Similar Homes You May Like
Skip to last item
Skip to first item
New Listings near 19096 Birch View Trl
Skip to last item
Skip to first item
Property Taxes and Assessment
| Year | 2023 |
|---|---|
| Tax | $4,742 |
| Assessment | $296,600 |
Home facts updated by county records
Comparable Sales for 19096 Birch View Trl
Address | Distance | Property Type | Sold Price | Sold Date | Bed | Bath | Sqft |
|---|---|---|---|---|---|---|---|
0.02 | Single-Family Home | $363,000 | 07/05/23 | 5 | 2 | 2,752 | |
0.77 | Single-Family Home | $310,000 | 05/01/23 | 3 | 3 | 1,425 | |
0.56 | Single-Family Home | $250,000 | 06/01/23 | 3 | 1 | 1,400 | |
0.85 | Single-Family Home | $305,000 | 08/17/23 | 3 | 1.5 | 1,200 | |
0.98 | Single-Family Home | $275,000 | 08/23/23 | 3 | 1 | 1,322 | |
0.99 | Single-Family Home | $560,000 | 03/29/24 | 3 | 1 | 790 | |
1.60 | Single-Family Home | $270,000 | 10/03/23 | 4 | 2 | 1,360 | |
1.84 | Single-Family Home | $390,000 | 05/04/23 | 4 | 3 | 2,604 | |
1.10 | Single-Family Home | $575,000 | 10/13/23 | 2 | 1 | 1,000 | |
1.89 | Single-Family Home | $407,500 | 03/15/24 | 3 | 2 | 1,841 |
What Locals Say about Lake Ann
- Nancy S
- Visitor
- 5y ago
"Long...from Ann Arbor...we own property, preparing to build. This will be retirement home. Lake Ann is a convenient 12 mile country commute to Traverse City and medical services. "
LGBTQ Local Legal Protections
LGBTQ Local Legal Protections
Amber Griswold, Century 21 Northland

The information in this listing was gathered from third-party sources including the seller. Northern Great Lakes REALTORS® MLS and its subscribers disclaim any and all representations or warranties as to the accuracy of this information.
Copyright 2024 Northern Great Lakes REALTORS® MLS. All Rights Reserved.
The listing broker’s offer of compensation is made only to participants of the MLS where the listing is filed.
Copyright 2024 Northern Great Lakes REALTORS® MLS. All Rights Reserved.
The listing broker’s offer of compensation is made only to participants of the MLS where the listing is filed.
19096 Birch View Trl, Lake Ann, MI 49650 is a 4 bedroom, 3 bathroom, 2,458 sqft single-family home built in 1982. This property is currently available for sale and was listed by NGLRMLS on Feb 18, 2024. The MLS # for this home is MLS# 1919427.
