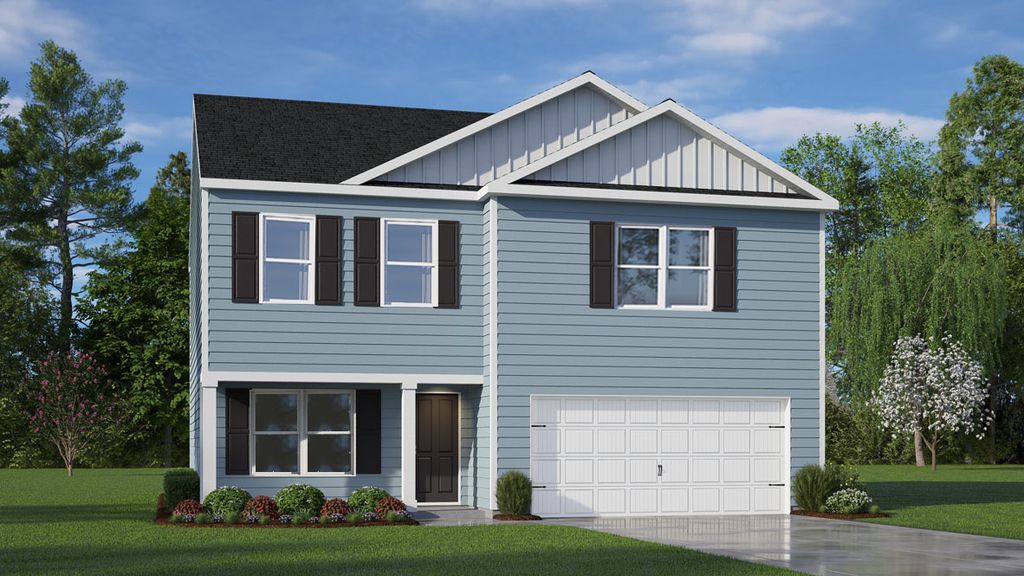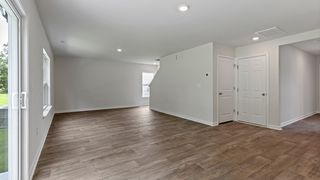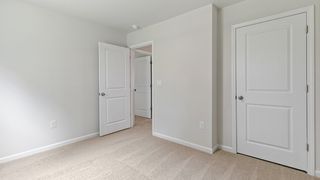190 Carriedelle Ln
Smithfield, NC 27577
- 3 Beds
- 2.5 Baths
- 2,164 sqft
3 Beds
2.5 Baths
2,164 sqft
Local Information
© Google
-- mins to
Description
Welcome to the Penwell 190 Carriedelle Lane at Wilson's Ridge!
The Penwell is one of our two-story floorplans featured at Wilson's Ridge in Wilson's Mill, NC offering 3 modern elevations and boast an impressive level of comfort, luxury, and style. The home offers 3 to 4 bedrooms, 2.5 bathrooms, 2,164 sq. ft. of living space, and a 2-car garage.
Upon entering the home, you'll be greeted by a foyer which invites that leads directly into the center of the home. At the heart of the home is a spacious great room that blends with the kitchen, creating an expansive and airy feel. The kitchen is well equipped with a walk-in pantry, stainless steel appliances, and breakfast bar, perfect for cooking and entertaining. There is also a flex room on the first floor that can be used as a home office, fitness room, or craft room.
The primary bedroom features a walk-in closet and en-suite bathroom with dual vanities. The additional two bedrooms provide comfort and privacy and have access to a secondary bathroom. The loft offers a flexible space that can be used as a media room, playroom, or a fourth bedroom. The laundry room completes the second floor.
Amenities in this brand new community include large and small dog park, playground, pavilion, cornhole area, and pocket park with firepit and seating area.
This beautiful new home will come equipped with a smart home package. With its thoughtful design, spacious layout, and modern conveniences, the Penwell is the perfect
The Penwell is one of our two-story floorplans featured at Wilson's Ridge in Wilson's Mill, NC offering 3 modern elevations and boast an impressive level of comfort, luxury, and style. The home offers 3 to 4 bedrooms, 2.5 bathrooms, 2,164 sq. ft. of living space, and a 2-car garage.
Upon entering the home, you'll be greeted by a foyer which invites that leads directly into the center of the home. At the heart of the home is a spacious great room that blends with the kitchen, creating an expansive and airy feel. The kitchen is well equipped with a walk-in pantry, stainless steel appliances, and breakfast bar, perfect for cooking and entertaining. There is also a flex room on the first floor that can be used as a home office, fitness room, or craft room.
The primary bedroom features a walk-in closet and en-suite bathroom with dual vanities. The additional two bedrooms provide comfort and privacy and have access to a secondary bathroom. The loft offers a flexible space that can be used as a media room, playroom, or a fourth bedroom. The laundry room completes the second floor.
Amenities in this brand new community include large and small dog park, playground, pavilion, cornhole area, and pocket park with firepit and seating area.
This beautiful new home will come equipped with a smart home package. With its thoughtful design, spacious layout, and modern conveniences, the Penwell is the perfect
Home Highlights
Parking
Garage
Outdoor
No Info
A/C
Contact Manager
HOA
None
Price/Sqft
$162
Listed
2 days ago
Home Details for 190 Carriedelle Ln
|
|---|
Levels, Entrance, & Accessibility Stories: 2 |
|
|---|
Year Built Year Built: 2025 |
Property Type / Style Property Type: Single Family HomeArchitecture: House |
|
|---|
Parking & Garage GarageParking Spaces: 2Parking: Garage |
|
|---|
Price Price Per Sqft: $162 |
|
|---|
All New Homes in Wilson's Ridge
Quick Move-in Homes (13)
| 246 Holton St | 4bd 2.5ba 1,991 sqft | $319,240 | |
| 125 Carriedelle Ln | 3bd 2.5ba 1,749 sqft | $324,490 | |
| 210 Carriedelle Ln | 4bd 2ba 1,764 sqft | $328,990 | |
| 214 Oak Barrel Rd | 4bd 2.5ba 1,991 sqft | $338,240 | |
| 214 Oak Barrel St | 4bd 2.5ba 1,991 sqft | $338,240 | |
| 240 Holton St | 4bd 2.5ba 1,991 sqft | $339,000 | |
| 140 Carriedelle Ln | 4bd 2.5ba 1,991 sqft | $343,740 | |
| 174 Oak Barrel Rd | 4bd 2.5ba 1,991 sqft | $346,240 | |
| 174 Oak Barrel St | 4bd 2.5ba 1,991 sqft | $346,240 | |
| 190 Carriedelle Ln | 3bd 2.5ba 2,164 sqft | $349,990 | |
| 200 Carriedelle Ln | 5bd 3ba 2,511 sqft | $373,490 | |
| 150 Carriedelle Ln | 3bd 2.5ba 1,497 sqft | $316,490 | |
| 150 Carriedelle Ln | 3bd 2ba 1,497 sqft | $316,490 |
Quick Move-In Homes provided by Doorify MLS,DR Horton
Buildable Plans (7)
| FREEPORT Plan | 3bd 2ba 1,497 sqft | $309,490+ | |
| DARWIN Plan | 3bd 2.5ba 1,749 sqft | $318,490+ | |
| CALI - EXPRESS Plan | 4bd 2ba 1,764 sqft | $321,990+ | |
| BELHAVEN Plan | 4bd 2.5ba 1,991 sqft | $333,490+ | |
| PENWELL - EXPRESS Plan | 3bd 2.5ba 2,164 sqft | $336,990+ | |
| ROBIE Plan | 5bd 3ba 2,368 sqft | $348,490+ | |
| HAYDEN - EXPRESS Plan | 5bd 3ba 2,511 sqft | $364,990+ |
Buildable Plans provided by D.R. Horton
Community Description
Welcome to Wilson's Ridge, a new home community in the quaint town of Wilson's Mills, NC, offering single family floorplans that range from 1 to 2-story, and feature 1,497-2,511 sq. ft. of living space, 3-5 bedrooms, 2-3 bathrooms, and 2-car garages.
Community amenities will keep you and your family exploring the outdoors at the playground, community firepit with seating area, cornhole area, and dog park!
Experience the ultimate convenience of living at Wilson's Ridge. Located off Hwy-70, only 6.1 miles from the historic Downtown Smithfield, 9.5 miles from Downtown Clayton and just 26 miles from Downtown Raleigh. I-95 is also just 6 miles away. For an abundance of shopping and dining options check out the Carolina Premium Outlets just 7.5 miles away. For the outdoor enthusiast, Wilson's Ridge is 2 miles from Wilson's Mills Community Park, 6.6 miles from East Clayton Community Park, and just 10 miles from Clayton's Municipal Park. For the avid golfers, The Neuse Country Club is 6.1 miles away, Reedy Creek Course is 14.2 miles away, and Riverwood Golf Club is only 13 miles away. Plus, enjoy a variety of local restaurants, shopping, and even more possibilities just a short drive away in Downtown Raleigh!
As you step inside one of our homes, prepare to be captivated by the attention to detail and high-quality finishes throughout. The kitchen, a chef's dream, boasts beautiful shaker-style cabinets, quartz countertops, a ceramic tile backsplash, stainless steel appliances, and kitchen islands. The open floorplan designs are perfect for entertaining, while the LED lighting adds a modern touch and creates a warm, inviting ambiance. The exterior schemes and elevations of our homes were carefully designed to create a beautiful streetscape that you'll be proud to call home. At Wilson's Ridge, we understand the importance of modern living. That's why each home is equipped with smart home technology, putting convenience and control at your fingertips. Whether adjusting the t
Community amenities will keep you and your family exploring the outdoors at the playground, community firepit with seating area, cornhole area, and dog park!
Experience the ultimate convenience of living at Wilson's Ridge. Located off Hwy-70, only 6.1 miles from the historic Downtown Smithfield, 9.5 miles from Downtown Clayton and just 26 miles from Downtown Raleigh. I-95 is also just 6 miles away. For an abundance of shopping and dining options check out the Carolina Premium Outlets just 7.5 miles away. For the outdoor enthusiast, Wilson's Ridge is 2 miles from Wilson's Mills Community Park, 6.6 miles from East Clayton Community Park, and just 10 miles from Clayton's Municipal Park. For the avid golfers, The Neuse Country Club is 6.1 miles away, Reedy Creek Course is 14.2 miles away, and Riverwood Golf Club is only 13 miles away. Plus, enjoy a variety of local restaurants, shopping, and even more possibilities just a short drive away in Downtown Raleigh!
As you step inside one of our homes, prepare to be captivated by the attention to detail and high-quality finishes throughout. The kitchen, a chef's dream, boasts beautiful shaker-style cabinets, quartz countertops, a ceramic tile backsplash, stainless steel appliances, and kitchen islands. The open floorplan designs are perfect for entertaining, while the LED lighting adds a modern touch and creates a warm, inviting ambiance. The exterior schemes and elevations of our homes were carefully designed to create a beautiful streetscape that you'll be proud to call home. At Wilson's Ridge, we understand the importance of modern living. That's why each home is equipped with smart home technology, putting convenience and control at your fingertips. Whether adjusting the t
Office Hours
Sales Office
104 Holton Street
Wilson's Mills, NC 27577
(910) 292-5800
Price History for 190 Carriedelle Ln
| Date | Price | Event | Source |
|---|---|---|---|
| 08/25/2025 | $349,990 | Listed For Sale | DR Horton |
Similar Homes You May Like
New Listings near 190 Carriedelle Ln
Comparable Sales for 190 Carriedelle Ln
Address | Distance | Property Type | Sold Price | Sold Date | Bed | Bath | Sqft |
|---|---|---|---|---|---|---|---|
0.03 | Single-Family Home | $320,990 | 04/25/25 | 3 | 2.5 | 1,749 | |
0.03 | Single-Family Home | $339,240 | 04/23/25 | 4 | 2.5 | 1,991 | |
0.03 | Single-Family Home | $329,000 | 04/14/25 | 4 | 2.5 | 1,991 | |
0.03 | Single-Family Home | $321,900 | 06/27/25 | 4 | 2.5 | 1,991 | |
0.03 | Single-Family Home | $326,900 | 08/15/25 | 4 | 2.5 | 1,991 | |
0.03 | Single-Family Home | $289,900 | 03/31/25 | 3 | 2 | 1,183 | |
0.03 | Single-Family Home | $290,900 | 02/27/25 | 3 | 2 | 1,183 | |
0.23 | Single-Family Home | $250,000 | 10/30/24 | 3 | 2 | 1,233 | |
0.36 | Single-Family Home | $256,000 | 06/11/25 | 3 | 2 | 1,119 |
Assigned Schools
These are the assigned schools for 190 Carriedelle Ln.
Check with the applicable school district prior to making a decision based on these schools. Learn more.
What Locals Say about Smithfield
At least 80 Trulia users voted on each feature.
- 81%Car is needed
- 78%Yards are well-kept
- 77%Parking is easy
- 73%It's dog friendly
- 67%There's holiday spirit
- 66%It's quiet
- 61%Kids play outside
- 54%People would walk alone at night
- 51%They plan to stay for at least 5 years
- 47%Neighbors are friendly
- 46%There's wildlife
- 43%Streets are well-lit
- 36%It's walkable to grocery stores
- 31%It's walkable to restaurants
- 28%There are sidewalks
- 27%There are community events
Learn more about our methodology.
LGBTQ Local Legal Protections
LGBTQ Local Legal Protections
190 Carriedelle Ln, Smithfield, NC 27577 is a 3 bedroom, 3 bathroom, 2,164 sqft single-family home built in 2025. This property is currently available for sale and was listed by DR Horton on Aug 25, 2025.



