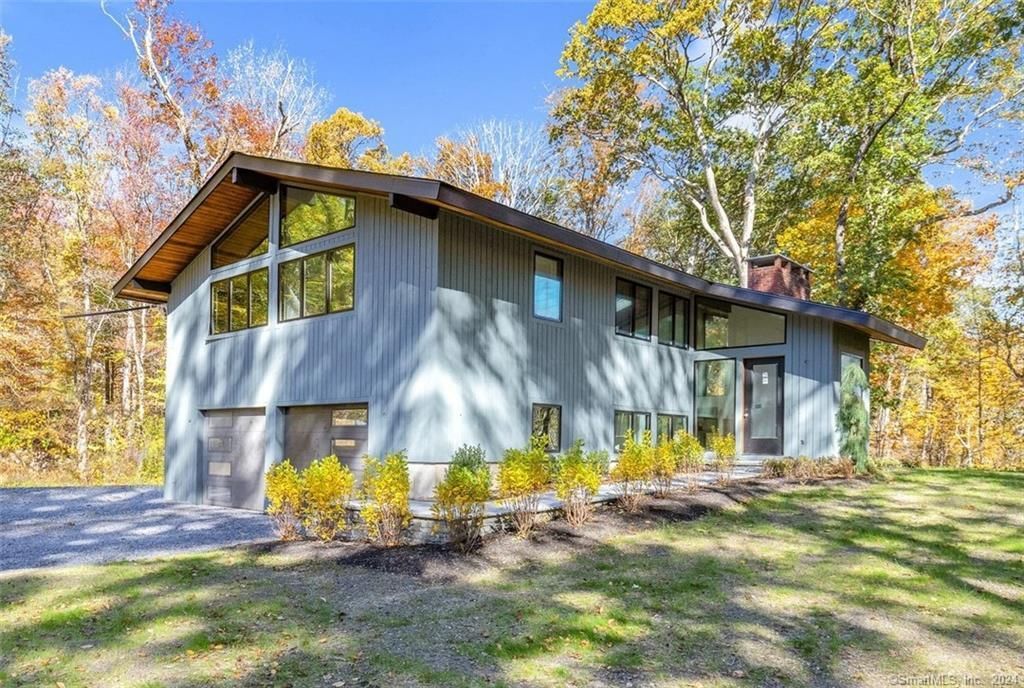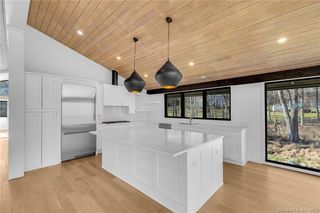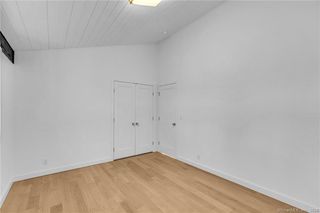


ACCEPTING BACKUPS2.16 ACRES
19 October Dr
Weston, CT 06883
- 3 Beds
- 3 Baths
- 3,082 sqft (on 2.16 acres)
- 3 Beds
- 3 Baths
- 3,082 sqft (on 2.16 acres)
3 Beds
3 Baths
3,082 sqft
(on 2.16 acres)
Local Information
© Google
-- mins to
Commute Destination
Description
Discover a unique mid-modern space that harmoniously merges with its natural surroundings. Tucked away at the end of a cul-de-sac, this residence offers an idyllic retreat on a private, partially wooded 2+ acres. This completely renovated home is beautifully appointed in every way. The heart of the home features expansive floor-to-ceiling Pella windows framing the serene outdoors. The vaulted ceilings throughout are adorned with rich wood trim that amplifies the sense of space throughout the home. Comforts for everyday living are provided with two wood-burning fireplaces, brand new flooring throughout, and three full baths. The professional-style kitchen is equipped with an island, sleek quartz countertops, and top-tier Thermador appliances. Step outside to discover a professionally landscaped yard, new roof and an elevated tree-perched composite deck for a touch of forest magic. Patio walkways that allow access to every part of the home. Additional features include new electrical throughout, a whole-house generator, on-demand LP hot water heater, high-efficiency LP hot air furnace, and central air. This residence is ideally located just minutes from the Merritt Parkway and Weston Center. The serene, natural setting is within easy reach of all the desired modern "must-haves." Living here means you won't need a separate getaway! Don’t miss this natural beauty! Working on the finishing touches.
Home Highlights
Parking
2 Car Garage
Outdoor
Patio, Deck
A/C
Heating & Cooling
HOA
None
Price/Sqft
$472
Listed
67 days ago
Home Details for 19 October Dr
Interior Features |
|---|
Interior Details Basement: NoneNumber of Rooms: 7Types of Rooms: Bedroom, Family Room, Living Room, Dining Room, Kitchen, Master Bedroom |
Beds & Baths Number of Bedrooms: 3Number of Bathrooms: 3Number of Bathrooms (full): 3 |
Dimensions and Layout Living Area: 3082 Square Feet |
Appliances & Utilities Appliances: Gas Cooktop, Oven, Microwave, Range Hood, Dishwasher, Water Heater, Tankless Water HeaterDishwasherLaundry: Mud RoomMicrowave |
Heating & Cooling Heating: Forced Air,PropaneHas CoolingAir Conditioning: Central AirHas HeatingHeating Fuel: Forced Air |
Fireplace & Spa Number of Fireplaces: 2Has a Fireplace |
Exterior Features |
|---|
Exterior Home Features Roof: AsphaltPatio / Porch: Deck, PatioFoundation: SlabNo Private Pool |
Parking & Garage Number of Garage Spaces: 2Number of Covered Spaces: 2No CarportHas a GarageHas an Attached GarageHas Open ParkingParking Spaces: 2Parking: Attached,Driveway |
Frontage Not on Waterfront |
Water & Sewer Sewer: Septic Tank |
Finished Area Finished Area (above surface): 3082 Square Feet |
Days on Market |
|---|
Days on Market: 67 |
Property Information |
|---|
Year Built Year Built: 1966 |
Property Type / Style Property Type: ResidentialProperty Subtype: Single Family ResidenceArchitecture: Modern |
Building Construction Materials: ClapboardNot a New ConstructionDoes Not Include Home Warranty |
Property Information Parcel Number: 405451 |
Price & Status |
|---|
Price List Price: $1,454,454Price Per Sqft: $472 |
Status Change & Dates Possession Timing: Negotiable |
Active Status |
|---|
MLS Status: Under Contract - Continue to Show |
Media |
|---|
Location |
|---|
Direction & Address City: WestonCommunity: Valley Forge |
School Information Elementary School: HurlbuttJr High / Middle School: WestonHigh School: Weston |
Agent Information |
|---|
Listing Agent Listing ID: 170625929 |
Building |
|---|
Building Area Building Area: 3082 Square Feet |
Community |
|---|
Community Features: Golf, Library, Park, Playground, Public Rec Facilities, Tennis Court(s) |
HOA |
|---|
No HOA |
Lot Information |
|---|
Lot Area: 2.16 Acres |
Miscellaneous |
|---|
Mls Number: 170625929Zillow Contingency Status: Accepting Back-up OffersAttic: None |
Additional Information |
|---|
GolfLibraryParkPlaygroundPublic Rec FacilitiesTennis Court(s) |
Last check for updates: about 23 hours ago
Listing courtesy of Tony Salerno
RE/MAX Heritage
Source: Smart MLS, MLS#170625929

Price History for 19 October Dr
| Date | Price | Event | Source |
|---|---|---|---|
| 02/21/2024 | $1,454,454 | PriceChange | Smart MLS #170625929 |
| 11/10/2023 | $1,459,000 | Listed For Sale | Smart MLS #170606782 |
| 10/19/2022 | $737,711 | Sold | Smart MLS #170523619 |
| 09/21/2022 | $595,000 | Pending | RE/MAX International #170523619 |
| 09/21/2022 | $595,000 | Contingent | Smart MLS #170523619 |
| 09/15/2022 | $595,000 | Listed For Sale | Smart MLS #170523619 |
Similar Homes You May Like
Skip to last item
Skip to first item
New Listings near 19 October Dr
Skip to last item
- Camelot Real Estate
- William Pitt Sotheby's Int'l
- See more homes for sale inWestonTake a look
Skip to first item
Property Taxes and Assessment
| Year | 2023 |
|---|---|
| Tax | $12,224 |
| Assessment | $369,750 |
Home facts updated by county records
Comparable Sales for 19 October Dr
Address | Distance | Property Type | Sold Price | Sold Date | Bed | Bath | Sqft |
|---|---|---|---|---|---|---|---|
0.18 | Single-Family Home | $897,000 | 02/12/24 | 5 | 3 | 2,572 | |
0.25 | Single-Family Home | $1,375,000 | 04/12/24 | 4 | 4 | 2,902 | |
0.21 | Single-Family Home | $1,240,000 | 07/14/23 | 4 | 4 | 4,474 | |
0.33 | Single-Family Home | $1,100,000 | 12/05/23 | 4 | 4 | 3,478 | |
0.44 | Single-Family Home | $1,130,000 | 12/20/23 | 4 | 3 | 3,720 | |
0.48 | Single-Family Home | $1,350,000 | 09/14/23 | 4 | 3 | 4,033 | |
0.49 | Single-Family Home | $1,110,000 | 12/04/23 | 4 | 3 | 3,650 | |
0.53 | Single-Family Home | $810,000 | 03/08/24 | 4 | 3 | 2,196 |
What Locals Say about Weston
- Nikkivines
- Resident
- 3y ago
"it's gorgeous and rural. it's that perfect combination of large its and a really tight knit community."
- Unspecified
- Resident
- 3y ago
"I work from home, so commuting isn’t an issue for me. We do have several restaurants, pharmacies and grocery stores within 5-10 minutes. "
- Romulo V.
- Resident
- 4y ago
"Each house has lots of outdoor space (2-acre law) which is perfect for dogs. There’re dog parks near the area which is great for dog interaction. "
- Lisa_singer
- Resident
- 5y ago
"Great school system, supportive, welcoming community. Nature Preserve, Historic Society, Pond, cute town center"
LGBTQ Local Legal Protections
LGBTQ Local Legal Protections
Tony Salerno, RE/MAX Heritage

IDX information is provided exclusively for personal, non-commercial use, and may not be used for any purpose other than to identify prospective properties consumers may be interested in purchasing. Information is deemed reliable but not guaranteed.
The listing broker’s offer of compensation is made only to participants of the MLS where the listing is filed.
The listing broker’s offer of compensation is made only to participants of the MLS where the listing is filed.
19 October Dr, Weston, CT 06883 is a 3 bedroom, 3 bathroom, 3,082 sqft single-family home built in 1966. This property is currently available for sale and was listed by Smart MLS on Feb 21, 2024. The MLS # for this home is MLS# 170625929.
