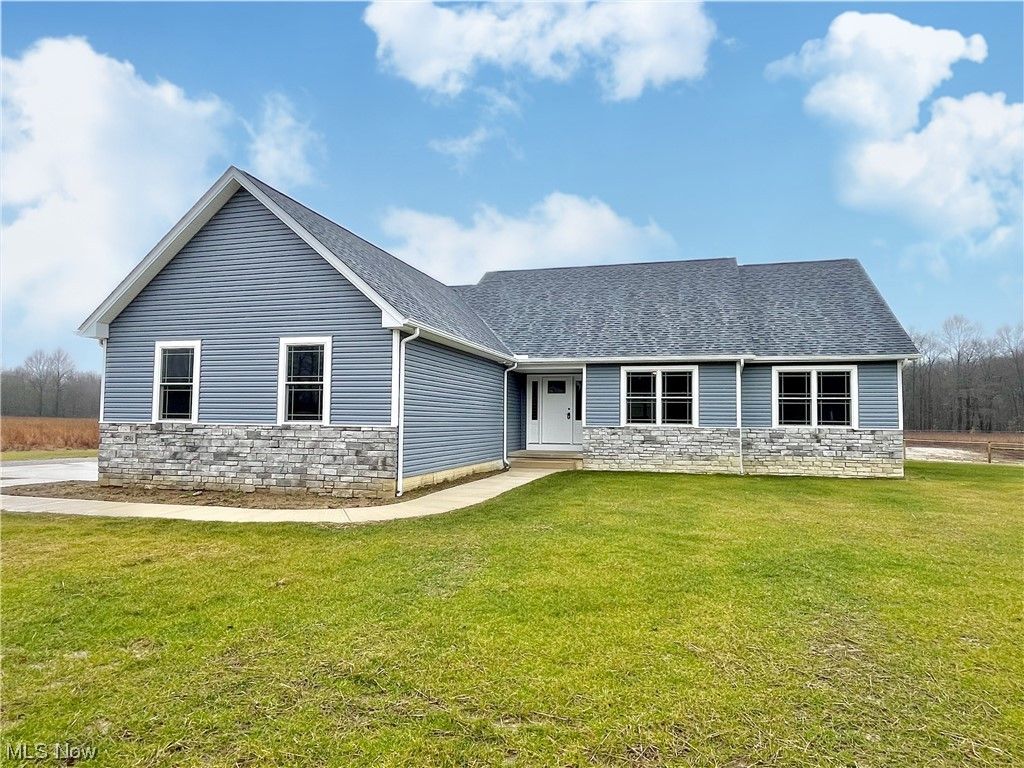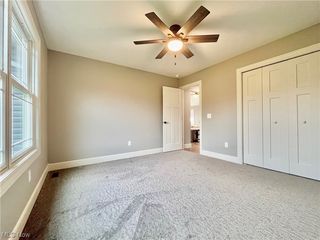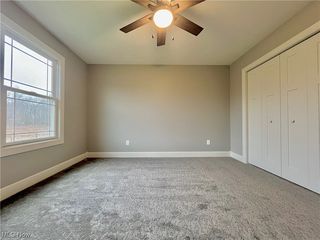


FOR SALENEW CONSTRUCTION7.4 ACRES
18748 Mennell Rd
Grafton, OH 44044
- 3 Beds
- 2 Baths
- 1,900 sqft (on 7.40 acres)
- 3 Beds
- 2 Baths
- 1,900 sqft (on 7.40 acres)
3 Beds
2 Baths
1,900 sqft
(on 7.40 acres)
Local Information
© Google
-- mins to
Commute Destination
Description
Hard to find a new construction home set up for a horse or a cattle farm, there’s room for all the toys to go along with it as well. Some of the amenities of this home are an open floor plan with a vaulted beamed ceiling and wood-burning fireplace in the great room. There is a tray ceiling in the master bedroom. The home also has shaker-style wooden doors and trim throughout, quartz countertops, and top-of-the-line LG black stainless steel appliances in the kitchen, both bathrooms have quartz counters, high-efficiency windows, and an insulation package. Don’t worry about heating and cooling costs with the high-efficiency geothermal HVAC system installed. Some details on the barn: Fully insulated walls and ceiling and has 100 amp service. The builder was Ken Stiner of Lagrange Junction LTD Custom Homes. The barn was custom built by Wooster Buildings and the overall dimensions are 36x48x12 interior with an 8x48 overhang on the horse stall side. The stalls are 12x12 and were custom-built for the building. Brand new no climb/woven wire/horse ready fencing with smooth electric ready top wire. Stop by and I’ll show you around.
Home Highlights
Parking
2 Car Garage
Outdoor
No Info
A/C
Heating & Cooling
HOA
None
Price/Sqft
$378
Listed
88 days ago
Home Details for 18748 Mennell Rd
Interior Features |
|---|
Interior Details Basement: Full,Concrete,Storage Space,Unfinished,Walk-Up Access,Sump PumpNumber of Rooms: 8Types of Rooms: Eat In Kitchen, Kitchen, Dining Room, Primary Bathroom, Bedroom, Laundry, Game Room |
Beds & Baths Number of Bedrooms: 3Main Level Bedrooms: 3Number of Bathrooms: 2Number of Bathrooms (full): 2Number of Bathrooms (main level): 2 |
Dimensions and Layout Living Area: 1900 Square Feet |
Appliances & Utilities Appliances: Dishwasher, Disposal, Microwave, Range, RefrigeratorDishwasherDisposalLaundry: Main Level,Laundry RoomMicrowaveRefrigerator |
Heating & Cooling Heating: Electric,Fireplace(s),GeothermalHas CoolingAir Conditioning: Ceiling Fan(s),Electric,GeothermalHas HeatingHeating Fuel: Electric |
Fireplace & Spa Number of Fireplaces: 1Fireplace: Glass Doors, Great Room, Stone, Wood BurningHas a Fireplace |
Windows, Doors, Floors & Walls Window: Double Pane Windows, Insulated Windows, Wood Frames |
Levels, Entrance, & Accessibility Stories: 1Levels: One |
View View: Rural |
Security Security: Smoke Detector(s) |
Exterior Features |
|---|
Exterior Home Features Roof: Asphalt FiberglassFencing: Back Yard, Electric, Fenced, WireOther Structures: Barn(s), Outbuilding, Pole Barn, RV/Boat Storage, Stable(s), Shed(s), StorageExterior: Rain Gutters, StorageFoundation: Concrete PerimeterNo Private Pool |
Parking & Garage Number of Garage Spaces: 2Number of Covered Spaces: 2No CarportHas a GarageHas an Attached GarageParking Spaces: 2Parking: Additional Parking,Attached,Direct Access,Garage,Garage Door Opener,Gravel,RV Access/Parking,Garage Faces Side,Storage |
Frontage Not on Waterfront |
Water & Sewer Sewer: Aerobic Septic, Septic Tank |
Farm & Range Horse Amenities: Barn, Stable(s)Allowed to Raise Horses |
Finished Area Finished Area (above surface): 1900 Square Feet |
Days on Market |
|---|
Days on Market: 88 |
Property Information |
|---|
Year Built Year Built: 2023 |
Property Type / Style Property Type: ResidentialProperty Subtype: Single Family ResidenceArchitecture: Ranch |
Building Construction Materials: Stone Veneer, Vinyl SidingIs a New ConstructionDoes Not Include Home Warranty |
Property Information Condition: New ConstructionParcel Number: 1600083000008 |
Price & Status |
|---|
Price List Price: $719,000Price Per Sqft: $378 |
Status Change & Dates Possession Timing: Negotiable |
Active Status |
|---|
MLS Status: Active |
Media |
|---|
Location |
|---|
Direction & Address City: Grafton |
School Information Elementary School District: Midview LSD - 4710Jr High / Middle School District: Midview LSD - 4710High School District: Midview LSD - 4710 |
Agent Information |
|---|
Listing Agent Listing ID: 5014760 |
HOA |
|---|
Association for this Listing: Medina County Board of REALTORSNo HOA |
Lot Information |
|---|
Lot Area: 7.4 Acres |
Offer |
|---|
Listing Terms: Cash, Conventional, FHA, VA Loan |
Energy |
|---|
Energy Efficiency Features: HVAC, Insulation |
Compensation |
|---|
Buyer Agency Commission: 2Buyer Agency Commission Type: % |
Notes The listing broker’s offer of compensation is made only to participants of the MLS where the listing is filed |
Miscellaneous |
|---|
BasementMls Number: 5014760Living Area Range Units: Square FeetAttribution Contact: rick9666@aol.com 330-723-9911 |
Last check for updates: about 10 hours ago
Listing Provided by: Rick Stallard, (966) 633-0723 x9911
M. C. Real Estate
Originating MLS: Medina County Board of REALTORS
Source: MLS Now, MLS#5014760

Price History for 18748 Mennell Rd
| Date | Price | Event | Source |
|---|---|---|---|
| 04/05/2024 | $719,000 | PriceChange | MLS Now #5014760 |
| 02/01/2024 | $749,000 | Listed For Sale | MLS Now #5014760 |
Similar Homes You May Like
Skip to last item
- RE/MAX Crossroads Properties, MLS Now
- Dana Walters, BerkshireHathawayPlatRltyGroup
- Whitetail Properties Real Estate LLC, MLS Now
- RE/MAX Crossroads Properties, MLS Now
- See more homes for sale inGraftonTake a look
Skip to first item
New Listings near 18748 Mennell Rd
Skip to last item
- Berkshire Hathaway HomeServices Stouffer Realty, MLS Now
- See more homes for sale inGraftonTake a look
Skip to first item
Comparable Sales for 18748 Mennell Rd
Address | Distance | Property Type | Sold Price | Sold Date | Bed | Bath | Sqft |
|---|---|---|---|---|---|---|---|
0.53 | Single-Family Home | $450,000 | 10/31/23 | 4 | 3 | 2,952 | |
1.01 | Single-Family Home | $402,000 | 08/11/23 | 3 | 3 | 1,894 | |
1.10 | Single-Family Home | $301,000 | 07/20/23 | 3 | 1 | 2,112 | |
1.04 | Single-Family Home | $210,000 | 03/07/24 | 4 | 3 | 1,888 | |
1.16 | Single-Family Home | $200,000 | 08/31/23 | 3 | 2 | 1,520 | |
1.77 | Single-Family Home | $440,000 | 08/09/23 | 3 | 3 | 2,178 | |
1.68 | Single-Family Home | $668,000 | 05/19/23 | 4 | 4 | 4,453 | |
1.95 | Single-Family Home | $679,900 | 06/05/23 | 3 | 2 | 2,755 | |
1.86 | Single-Family Home | $475,000 | 06/28/23 | 3 | 3 | 2,219 |
What Locals Say about Grafton
- Trulia User
- Resident
- 2mo ago
"The neighborhood is kinda old town mixed with modern. It’s very beautiful out here if they QUIT buying farms to build houses "
- Ali S.
- Resident
- 5y ago
"We’ve lived here for 3 years and all the neighbors are really friendly and their has been little to no crime"
- Kyleemitchell6
- Resident
- 5y ago
"Its pretty alright but not the best. I dont plan on staying here, not a savory area for long term living conditions. "
- Nik74morton
- Resident
- 5y ago
"dead end street. everyone knows everyone. safe and pleasant I wouldnt live anywhere else unless I had too. "
LGBTQ Local Legal Protections
LGBTQ Local Legal Protections
Rick Stallard, M. C. Real Estate

The data relating to real estate for sale on this website comes in part from the Internet Data Exchange program of MLS NOW. Real estate listings held by brokerage firms other than Zillow, Inc. are marked with the Internet Data Exchange logo and detailed information about them includes the name of the listing broker(s). Zillow, Inc. does not display the entire MLS NOW IDX database on this website. The listings of some real estate brokerage firms have been excluded. Information is deemed reliable but not guaranteed. Copyright 2024 - Multiple Listing Service, Inc. – All Rights Reserved.
The listing broker’s offer of compensation is made only to participants of the MLS where the listing is filed.
The listing broker’s offer of compensation is made only to participants of the MLS where the listing is filed.
18748 Mennell Rd, Grafton, OH 44044 is a 3 bedroom, 2 bathroom, 1,900 sqft single-family home built in 2023. This property is currently available for sale and was listed by MLS Now on Feb 1, 2024. The MLS # for this home is MLS# 5014760.
