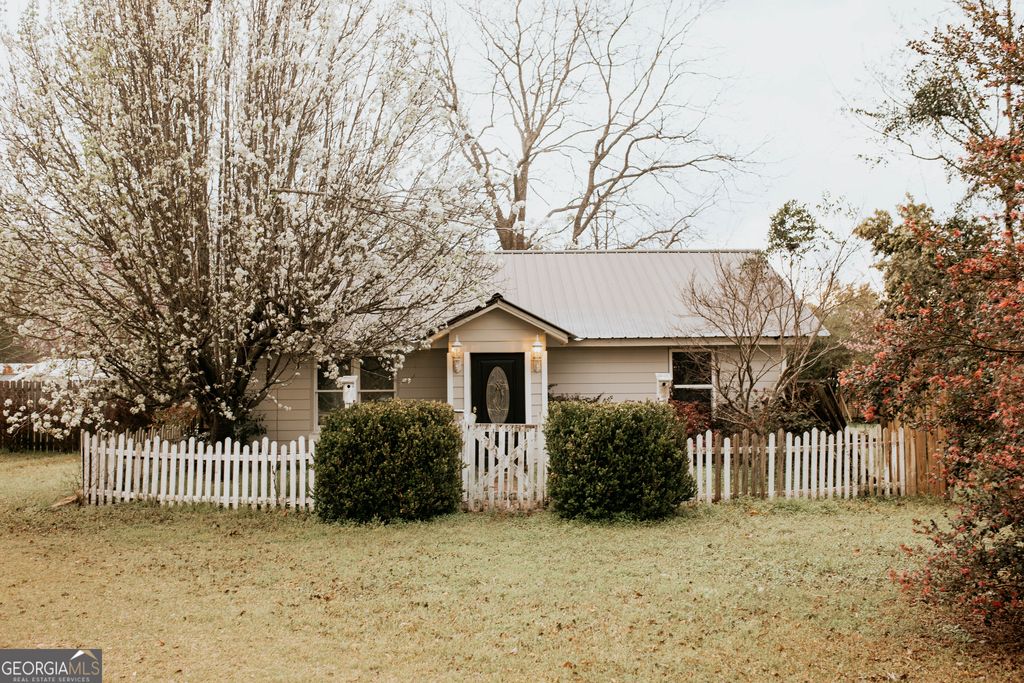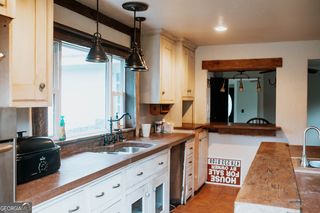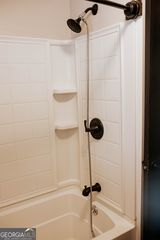


FOR SALE2.42 ACRES
18730 US Highway 441
Mc Intyre, GA 31054
- 2 Beds
- 1 Bath
- 1,140 sqft (on 2.42 acres)
- 2 Beds
- 1 Bath
- 1,140 sqft (on 2.42 acres)
2 Beds
1 Bath
1,140 sqft
(on 2.42 acres)
Local Information
© Google
-- mins to
Commute Destination
Description
Looking for an investment opportunity or simply looking for a property to call home this is the one. The main house is a 2 bedroom 1 bath 1100 square foot home. The large back porch leads to the Tuscany style kitchen that comes with a gas range stove with concrete counter tops and brick counter tops. The island has a sink and has concrete counter tops. The flooring throughout is heart of pine flooring and tile. The home comes with a dining room and family room as well. The home has central heat and air and it is on a septic tank. There is a workshop next to this home that has a full bath inside of it. The workshop needs a little TLC. It comes with it's own septic tank and power too as well as a washer and dryer hookup. There is also a 1999 mobile home on the property that is a 3 bedroom and 2 bath home. It has newly updated carpet. This mobile home also has it's own septic tank and power source. Also there is a huge chicken coop on the property that has a water line running in for future chickens. This property has it all!
Home Highlights
Parking
Garage
Outdoor
Porch, Deck
A/C
Heating & Cooling
HOA
None
Price/Sqft
$162
Listed
21 days ago
Home Details for 18730 US Highway 441
Interior Features |
|---|
Interior Details Basement: None |
Beds & Baths Number of Bedrooms: 2Main Level Bedrooms: 2Number of Bathrooms: 1Number of Bathrooms (full): 1Number of Bathrooms (main level): 1 |
Dimensions and Layout Living Area: 1140 Square Feet |
Appliances & Utilities Utilities: Cable Available, Electricity Available, High Speed Internet, Natural Gas AvailableAppliances: Cooktop, Electric Water Heater, Oven/Range (Combo), OvenLaundry: None |
Heating & Cooling Heating: ElectricHas CoolingAir Conditioning: Central AirHas HeatingHeating Fuel: Electric |
Fireplace & Spa No Fireplace |
Gas & Electric Has Electric on Property |
Windows, Doors, Floors & Walls Flooring: Hardwood, Wood, Tile |
Levels, Entrance, & Accessibility Stories: 1Levels: OneFloors: Hardwood, Wood, Tile |
View No View |
Exterior Features |
|---|
Exterior Home Features Roof: TinPatio / Porch: Deck, PorchFencing: OtherVegetation: Grassed, Partially WoodedOther Structures: Barn(s), Garage(s), Guest House, Second Residence, Shed(s), Workshop |
Parking & Garage Has a CarportHas a GarageNo Attached GarageParking: Carport,Detached,Kitchen Level,Side/Rear Entrance,Storage |
Frontage WaterfrontOn Waterfront |
Water & Sewer Sewer: Septic Tank |
Finished Area Finished Area (above surface): 1140 Square Feet |
Days on Market |
|---|
Days on Market: 21 |
Property Information |
|---|
Year Built Year Built: 1956 |
Property Type / Style Property Type: ResidentialProperty Subtype: Single Family ResidenceStructure Type: HouseArchitecture: Country/Rustic |
Building Construction Materials: Concrete, Wood SidingNot a New ConstructionDoes Not Include Home Warranty |
Property Information Condition: ResaleParcel Number: 060 052 |
Price & Status |
|---|
Price List Price: $185,000Price Per Sqft: $162 |
Status Change & Dates Possession Timing: Close Of Escrow |
Active Status |
|---|
MLS Status: Active |
Location |
|---|
Direction & Address City: McintyreCommunity: None |
School Information Elementary School: Wilkinson CountyJr High / Middle School: Wilkinson CountyHigh School: Wilkinson County |
Agent Information |
|---|
Listing Agent Listing ID: 10278495 |
Building |
|---|
Building Area Building Area: 1140 Square Feet |
Community |
|---|
Community Features: None |
HOA |
|---|
HOA Fee Includes: NoneNo HOA |
Lot Information |
|---|
Lot Area: 2.42 Acres |
Listing Info |
|---|
Special Conditions: As Is |
Offer |
|---|
Listing Agreement Type: Exclusive Right To SellListing Terms: Conventional |
Compensation |
|---|
Buyer Agency Commission: 3Buyer Agency Commission Type: % |
Notes The listing broker’s offer of compensation is made only to participants of the MLS where the listing is filed |
Miscellaneous |
|---|
Mls Number: 10278495 |
Additional Information |
|---|
None |
Last check for updates: about 21 hours ago
Listing courtesy of Larry Miller, (706) 224-1683
Fathom Realty GA, LLC
Source: GAMLS, MLS#10278495

Also Listed on FMLS GA.
Price History for 18730 US Highway 441
| Date | Price | Event | Source |
|---|---|---|---|
| 04/09/2024 | $185,000 | Listed For Sale | GAMLS #10278495 |
Similar Homes You May Like
Skip to last item
Skip to first item
New Listings near 18730 US Highway 441
Skip to last item
Skip to first item
Property Taxes and Assessment
| Year | 2017 |
|---|---|
| Tax | $99 |
| Assessment | $7,748 |
Home facts updated by county records
Comparable Sales for 18730 US Highway 441
Address | Distance | Property Type | Sold Price | Sold Date | Bed | Bath | Sqft |
|---|---|---|---|---|---|---|---|
1.78 | Single-Family Home | $236,500 | 01/29/24 | 3 | 2 | 1,661 | |
2.00 | Single-Family Home | $522,000 | 03/14/24 | 4 | 3 | 2,546 | |
2.48 | Single-Family Home | $17,000 | 10/20/23 | 3 | 1 | 960 | |
4.60 | Single-Family Home | $230,000 | 12/29/23 | 3 | 2 | 1,580 |
LGBTQ Local Legal Protections
LGBTQ Local Legal Protections
Larry Miller, Fathom Realty GA, LLC

The data relating to real estate for sale on this web site comes in part from the Broker Reciprocity Program of GAMLS. All real estate listings are marked with the GAMLS Broker Reciprocity thumbnail logo and detailed information about them includes the name of the listing brokers.
The broker providing these data believes them to be correct, but advises interested parties to confirm them before relying on them in a purchase decision.
Copyright 2024 GAMLS. All rights reserved.
The listing broker’s offer of compensation is made only to participants of the MLS where the listing is filed.
Copyright 2024 GAMLS. All rights reserved.
The listing broker’s offer of compensation is made only to participants of the MLS where the listing is filed.
18730 US Highway 441, Mc Intyre, GA 31054 is a 2 bedroom, 1 bathroom, 1,140 sqft single-family home built in 1956. This property is currently available for sale and was listed by GAMLS on Apr 9, 2024. The MLS # for this home is MLS# 10278495.
