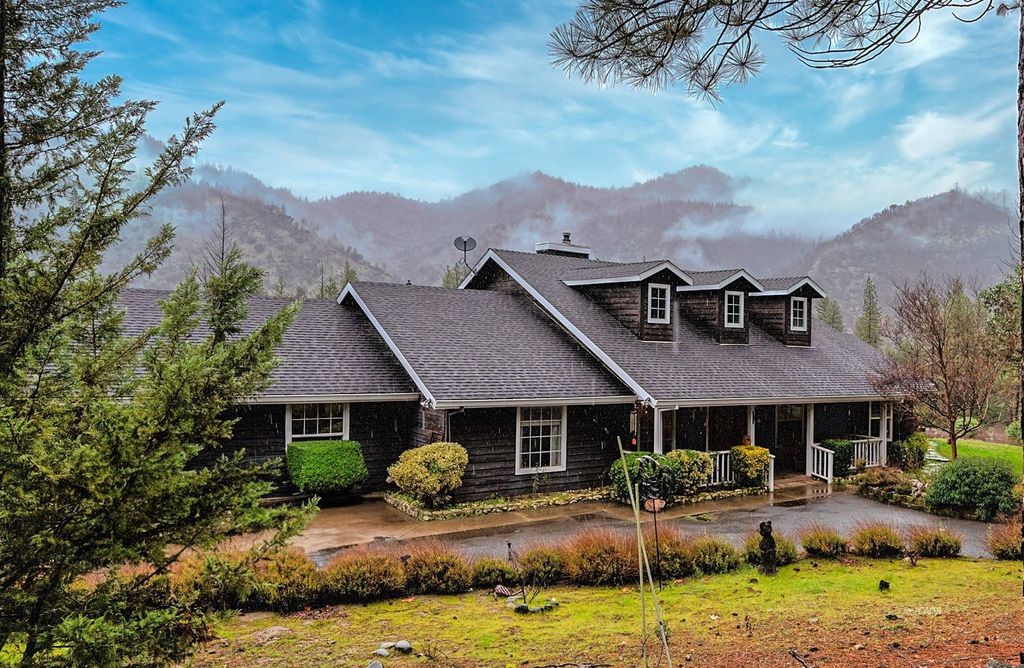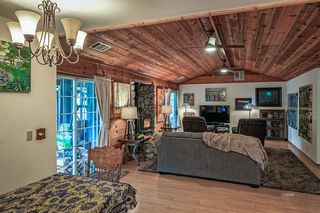


FOR SALE2.9 ACRES
1850 Wintu Pass Rd
Junction City, CA 96048
- 3 Beds
- 3 Baths
- 2,289 sqft (on 2.90 acres)
- 3 Beds
- 3 Baths
- 2,289 sqft (on 2.90 acres)
3 Beds
3 Baths
2,289 sqft
(on 2.90 acres)
Local Information
© Google
-- mins to
Commute Destination
Description
A Cedar Classic with Single Level Ease. Just one step brings you to the wide-open foyer entry. Optional comfort awaits year-round family & guests; to the left is a parlor/sitting room, or straight ahead to the grand 732 square foot living room. A 'Great Room' design w/vaulted cedar plank ceiling, raised granite river rock hearth wood stove, framed w/sliding doors to the screened porch, a chef's desk, & breakfast bar/eating area. A formal Dining Room is situated between the sitting room & the ' pantry hall'; which opens to the kitchen. The layout of the main living area was designed w/ gracious entertaining in mind; the ' flow-through ' includes the fully screened porch. The pantry hall includes built-in cabinetry & is just a foot or two from the laundry room. The Primary Suite features a remodeled bathroom (jetted tub & shower), a walk-in closet & french doors to a discreet hot tub patio under a pergola. A country-sized, covered front porch offers patio seating. Spacious attached garage w/bathroom & EZ entry into the home. Inviting, paved, circular driveway frames the 'Curb Appeal' Grounds w/ new irrigation. Enjoy. a private HOA beach on the Trinity River; drop in your drift boat or drop in your line from the shore,
Home Highlights
Parking
2 Car Garage
Outdoor
Patio
A/C
Heating & Cooling
HOA
$12/Monthly
Price/Sqft
$240
Listed
69 days ago
Home Details for 1850 Wintu Pass Rd
Interior Features |
|---|
Interior Details Basement: NoneNumber of Rooms: 12 |
Beds & Baths Number of Bedrooms: 3Number of Bathrooms: 3Number of Bathrooms (full): 2Number of Bathrooms (half): 1 |
Dimensions and Layout Living Area: 2289 Square Feet |
Appliances & Utilities Utilities: Assessments Paid, Internet: Satellite/Wireless, Legal Access: YesTelephone: Phone: Land LineAppliances: Dishwasher, Oven/RangeDishwasherLaundry: Washer Hookup |
Heating & Cooling Heating: Forced Air,Propane Heat,Wood StoveHas CoolingAir Conditioning: Central AirHas HeatingHeating Fuel: Forced Air |
Fireplace & Spa Fireplace: Wood StoveHas a Spa |
Gas & Electric Electric: Power: Line On Meter, Generator, Power Source: City/Municipal, 220 VoltsGas: Propane: Hooked-up |
Windows, Doors, Floors & Walls Window: Window CoveringsFlooring: Flooring: Wood, Flooring: Carpet, Flooring: Linoleum/Vinyl, Flooring: Tile |
Levels, Entrance, & Accessibility Stories: 1Levels: OneFloors: Flooring Wood, Flooring Carpet, Flooring Linoleum Vinyl, Flooring Tile |
View Has a ViewView: Mountain(s) |
Exterior Features |
|---|
Exterior Home Features Roof: CompositionPatio / Porch: Patio- Covered, Patio- UncoveredOther Structures: Outbuilding, RV/Boat StorageExterior: Rain Gutters, GardenFoundation: SlabGarden |
Parking & Garage Number of Garage Spaces: 2Number of Covered Spaces: 2No CarportHas a GarageHas an Attached GarageParking Spaces: 2Parking: Attached |
Frontage Road Frontage: Access- All Year |
Water & Sewer Sewer: Septic: Has Permit, Septic Tank |
Days on Market |
|---|
Days on Market: 69 |
Property Information |
|---|
Year Built Year Built: 1990 |
Property Type / Style Property Type: ResidentialProperty Subtype: Single Family Residence |
Building Construction Materials: Cedar, Lap Siding |
Property Information Parcel Number: 009510010000 |
Price & Status |
|---|
Price List Price: $549,950Price Per Sqft: $240 |
Active Status |
|---|
MLS Status: Active |
Location |
|---|
Direction & Address City: Junction CityCommunity: Cooper's Bar Estates |
School Information Elementary School: Junction CityHigh School: Trinity |
Agent Information |
|---|
Listing Agent Listing ID: 2112175 |
Building |
|---|
Building Area Building Area: 2289 Square Feet |
HOA |
|---|
HOA Fee Includes: Common AreasHas an HOAHOA Fee: $12/Month |
Lot Information |
|---|
Lot Area: 2.9 Acres |
Compensation |
|---|
Buyer Agency Commission: 3Buyer Agency Commission Type: % |
Notes The listing broker’s offer of compensation is made only to participants of the MLS where the listing is filed |
Miscellaneous |
|---|
Mls Number: 2112175Attribution Contact: (530) 623-7664 |
Last check for updates: about 8 hours ago
Listing courtesy of Nancy Dean, (530) 623-7664
Tri County Homes & Land
Source: Trinity County AOR, MLS#2112175
Price History for 1850 Wintu Pass Rd
| Date | Price | Event | Source |
|---|---|---|---|
| 04/20/2024 | $549,950 | PriceChange | Trinity County AOR #2112175 |
| 02/19/2024 | $579,900 | Listed For Sale | Trinity County AOR #2112175 |
| 02/11/2019 | $368,500 | Sold | N/A |
| 10/07/2018 | $368,500 | Pending | Agent Provided |
| 09/01/2018 | $368,500 | Listed For Sale | Agent Provided |
| 11/23/2016 | $3,170,000 | Sold | N/A |
| 07/21/2016 | $377,000 | ListingRemoved | Agent Provided |
| 05/31/2016 | $377,000 | Pending | Agent Provided |
| 04/24/2016 | $377,000 | PriceChange | Agent Provided |
| 03/09/2016 | $388,700 | Listed For Sale | Agent Provided |
| 11/04/2014 | $377,700 | ListingRemoved | Agent Provided |
| 06/08/2014 | $377,700 | Listed For Sale | Agent Provided |
| 07/14/2009 | $259,500 | Sold | N/A |
| 09/25/2008 | $314,500 | Sold | N/A |
| 12/30/2003 | $398,000 | Sold | N/A |
Similar Homes You May Like
Skip to last item
Skip to first item
New Listings near 1850 Wintu Pass Rd
Skip to last item
Skip to first item
Property Taxes and Assessment
| Year | 2023 |
|---|---|
| Tax | $4,068 |
| Assessment | $395,103 |
Home facts updated by county records
Comparable Sales for 1850 Wintu Pass Rd
Address | Distance | Property Type | Sold Price | Sold Date | Bed | Bath | Sqft |
|---|---|---|---|---|---|---|---|
0.44 | Single-Family Home | $465,000 | 05/24/23 | 3 | 3 | 2,736 | |
0.23 | Single-Family Home | $380,000 | 06/19/23 | 3 | 2 | 1,516 |
LGBTQ Local Legal Protections
LGBTQ Local Legal Protections
Nancy Dean, Tri County Homes & Land
Copyright Trinity County Association of Realtors. All rights reserved. Information is deemed reliable but not guaranteed.
1850 Wintu Pass Rd, Junction City, CA 96048 is a 3 bedroom, 3 bathroom, 2,289 sqft single-family home built in 1990. This property is currently available for sale and was listed by Trinity County AOR on Feb 20, 2024. The MLS # for this home is MLS# 2112175.
