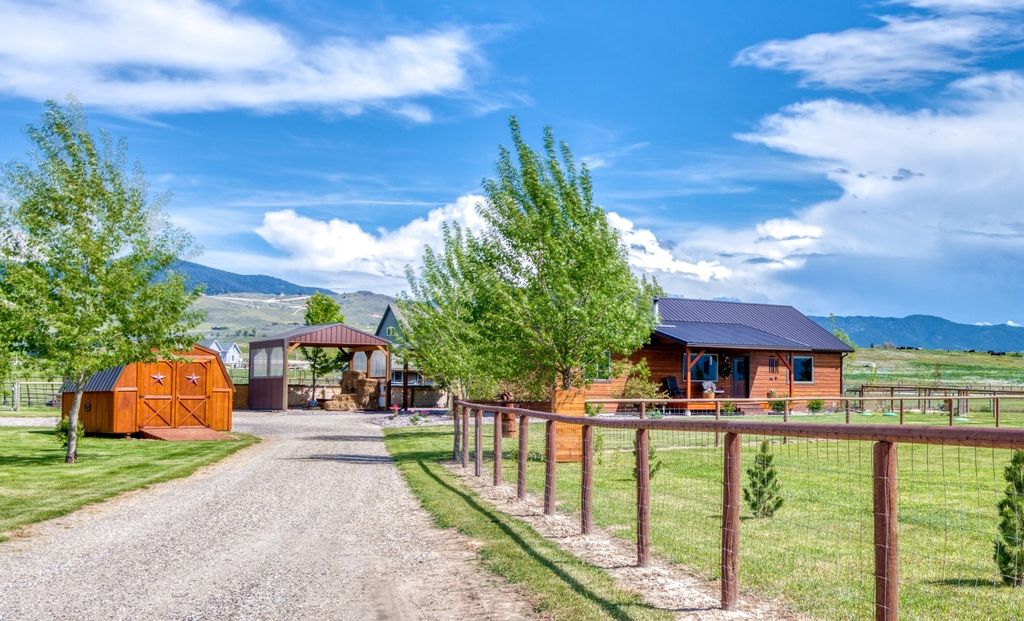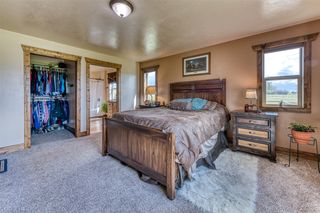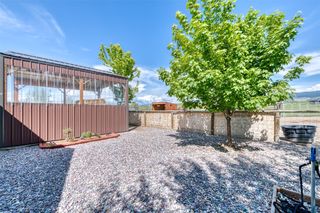


FOR SALE2.64 ACRES
1838 Sutherland Ln
Corvallis, MT 59828
- 3 Beds
- 2 Baths
- 1,400 sqft (on 2.64 acres)
- 3 Beds
- 2 Baths
- 1,400 sqft (on 2.64 acres)
3 Beds
2 Baths
1,400 sqft
(on 2.64 acres)
Local Information
© Google
-- mins to
Commute Destination
Description
FABULOUS HORSE PROPERTY on 2.64+/- acres! Plum & apple trees. Garden w/asparagus! Spectacular views of the Bitterroot Mtns & Valley. Welcoming covered front deck/porch, newer 3 bed/2 ba custom home. Open floor plan, vaulted ceilings in living room w/ wood burning stove on raised hearth. Kitchen offers beautiful hickory cabinets, big island & nice appliance pkg. Lots of storage & views out to the pastures & Sapphire Mtns. Lots of architectural features, wood trim on window/door casings. Hand textured walls. Big primary suite with a great layout. Primary on one side of home & other bedrooms great for guests or office! Thoughtfully designed with a Montana "Ranch" feel in Big Sky Country. Metal roof, & numerous outbuildings incl hay storage, loafing shed & tack room/storage. Irrigation pipe incl. Nice fencing w/ wood posts & wiring in pastures. Water rights here! Horse trails & Bitterroot River nearby! Contact Catherine Lindbeck at 406-360-0117, or your real estate professional.
Home Highlights
Parking
2 Carport Spaces
Outdoor
Porch, Deck
A/C
Heating only
HOA
None
Price/Sqft
$499
Listed
49 days ago
Home Details for 1838 Sutherland Ln
Active Status |
|---|
MLS Status: Active Under Contract |
Interior Features |
|---|
Interior Details Basement: Crawl SpaceNumber of Rooms: 9Types of Rooms: Bedroom 2, Bathroom 3, Primary Bathroom, Bathroom 2, Laundry, Kitchen, Primary Bedroom, Living Room |
Beds & Baths Number of Bedrooms: 3Number of Bathrooms: 2Number of Bathrooms (full): 2 |
Dimensions and Layout Living Area: 1400 Square Feet |
Appliances & Utilities Utilities: Electricity Connected, High Speed Internet Available, Phone AvailableAppliances: Dryer, Dishwasher, Microwave, Range, Refrigerator, Water Softener, WasherDishwasherDryerLaundry: Washer HookupMicrowaveRefrigeratorWasher |
Heating & Cooling Heating: Wall Furnace,ZonedHas HeatingHeating Fuel: Wall Furnace |
Fireplace & Spa No Fireplace |
Levels, Entrance, & Accessibility Levels: One |
View Has a ViewView: Mountain(s), Residential, Valley |
Security Security: Smoke Detector(s) |
Exterior Features |
|---|
Exterior Home Features Roof: MetalPatio / Porch: Covered, Deck, Front Porch, PorchFencing: Back Yard, Front Yard, Perimeter, Wood, WireOther Structures: Corral(s), Shed(s)Exterior: Dog Run, Garden, Rain Gutters, Storage, See RemarksFoundation: PouredGarden |
Parking & Garage Number of Carport Spaces: 2Number of Covered Spaces: 2Has a CarportNo GarageNo Attached GarageParking Spaces: 2Parking: Additional Parking,Circular Driveway,RV Access/Parking |
Frontage Road Frontage: County RoadRoad Surface Type: Asphalt, GravelNot on Waterfront |
Water & Sewer Sewer: Private Sewer, Septic Tank |
Farm & Range Horse Amenities: Tack RoomAllowed to Raise HorsesIncludes Irrigation Water Rights |
Surface & Elevation Topography: Level |
Days on Market |
|---|
Days on Market: 49 |
Property Information |
|---|
Year Built Year Built: 2016 |
Property Type / Style Property Type: ResidentialProperty Subtype: Single Family ResidenceArchitecture: Ranch |
Building Construction Materials: Wood FrameNot a New Construction |
Property Information Parcel Number: 13156515402020000 |
Price & Status |
|---|
Price List Price: $699,000Price Per Sqft: $499 |
Status Change & Dates Possession Timing: Negotiable |
Location |
|---|
Direction & Address City: Corvallis |
Agent Information |
|---|
Listing Agent Listing ID: 30021104 |
Community |
|---|
Not Senior Community |
HOA |
|---|
No HOA |
Lot Information |
|---|
Lot Area: 2.64 Acres |
Listing Info |
|---|
Special Conditions: Standard |
Offer |
|---|
Listing Agreement Type: Exclusive Right To Sell |
Compensation |
|---|
Buyer Agency Commission: 2.5Buyer Agency Commission Type: % |
Notes The listing broker’s offer of compensation is made only to participants of the MLS where the listing is filed |
Miscellaneous |
|---|
BasementMls Number: 30021104Living Area Range Units: Square Feet |
Last check for updates: 1 day ago
Listing courtesy of Catherine Lindbeck, (406) 360-0117
Berkshire Hathaway HomeServices - Hamilton
Source: MRMLS, MLS#30021104

Price History for 1838 Sutherland Ln
| Date | Price | Event | Source |
|---|---|---|---|
| 03/11/2024 | $699,000 | Listed For Sale | MRMLS #30021104 |
| 12/01/2023 | ListingRemoved | MRMLS #30012519 | |
| 11/14/2023 | $699,000 | PriceChange | MRMLS #30012519 |
| 09/11/2023 | $725,000 | PriceChange | MRMLS #30012519 |
| 08/21/2023 | $750,000 | Listed For Sale | MRMLS #30012519 |
Similar Homes You May Like
Skip to last item
- Jason Baker, Rise Realty Montana, Active
- Rebecka Lords, PorchFront Properties, Active
- Lyric DeVries-Johnson, DeVries Real Estate, Active Under Contract
- Crystal Lawrence, Engel & Völkers Western Frontier - Hamilton, Active
- Cindy Stifel, RE/MAX Advantage- Hamilton, Active
- Wanda Sumner, Berkshire Hathaway HomeServices - Hamilton, Active
- Ryan Holmes, EXIT Realty Bitterroot Valley South, Active
- Merle Edward Unruh, Montana Westgate Realty, Inc., Active Under Contract
- Shayna Leigh Rupp, Double Black Diamond Real Estate, Active
- Susanne K Schmidt, Berkshire Hathaway HomeServices - Hamilton, Active
- Shayna Leigh Rupp, Double Black Diamond Real Estate, Active
- Shayna Leigh Rupp, Double Black Diamond Real Estate, Active Under Contract
- Judy L Allison, Berkshire Hathaway HomeServices - Hamilton, Active
- Merle Edward Unruh, Montana Westgate Realty, Inc., Active
- See more homes for sale inCorvallisTake a look
Skip to first item
New Listings near 1838 Sutherland Ln
Skip to last item
- Shayna Leigh Rupp, Double Black Diamond Real Estate, Active
- Sherri Williams, TouchPoint Properties, Active
- Cindy Stifel, RE/MAX Advantage- Hamilton, Active
- Wanda Sumner, Berkshire Hathaway HomeServices - Hamilton, Active
- Ryan Holmes, EXIT Realty Bitterroot Valley South, Active
- Rebecka Lords, PorchFront Properties, Active
- Teresa Polumsky, PureWest Real Estate - Hamilton, Active Under Contract
- Nicole Jones, Engel & Völkers Western Frontier - Stevensville, Active Under Contract
- Shayna Leigh Rupp, Double Black Diamond Real Estate, Active Under Contract
- Rebecca Werst, Keller Williams Western MT, Active
- Shelley Irwin, Berkshire Hathaway HomeServices - Hamilton, Active
- Craig W. Siphers, EXIT Realty Bitterroot Valley South, Active
- Lindsay Buhler, Engel & Völkers Western Frontier - Hamilton, Active
- See more homes for sale inCorvallisTake a look
Skip to first item
Property Taxes and Assessment
| Year | 2023 |
|---|---|
| Tax | $2,063 |
| Assessment | $410,700 |
Home facts updated by county records
Comparable Sales for 1838 Sutherland Ln
Address | Distance | Property Type | Sold Price | Sold Date | Bed | Bath | Sqft |
|---|---|---|---|---|---|---|---|
0.06 | Single-Family Home | - | 08/22/23 | 3 | 3 | 1,919 | |
0.21 | Single-Family Home | - | 06/28/23 | 5 | 3 | 2,964 | |
1.14 | Single-Family Home | - | 09/25/23 | 3 | 2 | 1,792 | |
1.24 | Single-Family Home | - | 09/19/23 | 3 | 3 | 2,934 | |
1.57 | Single-Family Home | - | 09/19/23 | 3 | 3 | 2,517 | |
1.41 | Single-Family Home | - | 09/26/23 | 4 | 3 | 4,332 | |
2.37 | Single-Family Home | - | 03/21/24 | 4 | 2 | 1,722 | |
2.17 | Single-Family Home | - | 05/31/23 | 3 | 3 | 3,432 | |
2.22 | Single-Family Home | - | 07/06/23 | 3 | 3 | 2,536 | |
2.55 | Single-Family Home | - | 08/16/23 | 2 | 2 | 992 |
What Locals Say about Corvallis
- Jonespap2
- Resident
- 1mo ago
"Amazing place to live people are so nice and genuine schools are great the best in the bitterroot valley. Amazing views and lots to do"
LGBTQ Local Legal Protections
LGBTQ Local Legal Protections
Catherine Lindbeck, Berkshire Hathaway HomeServices - Hamilton

IDX information is provided exclusively for personal, non-commercial use, and may not be used for any purpose other than to identify prospective properties consumers may be interested in purchasing. Information is deemed reliable but not guaranteed.
The listing broker’s offer of compensation is made only to participants of the MLS where the listing is filed.
The listing broker’s offer of compensation is made only to participants of the MLS where the listing is filed.
1838 Sutherland Ln, Corvallis, MT 59828 is a 3 bedroom, 2 bathroom, 1,400 sqft single-family home built in 2016. This property is currently available for sale and was listed by MRMLS on Mar 11, 2024. The MLS # for this home is MLS# 30021104.
