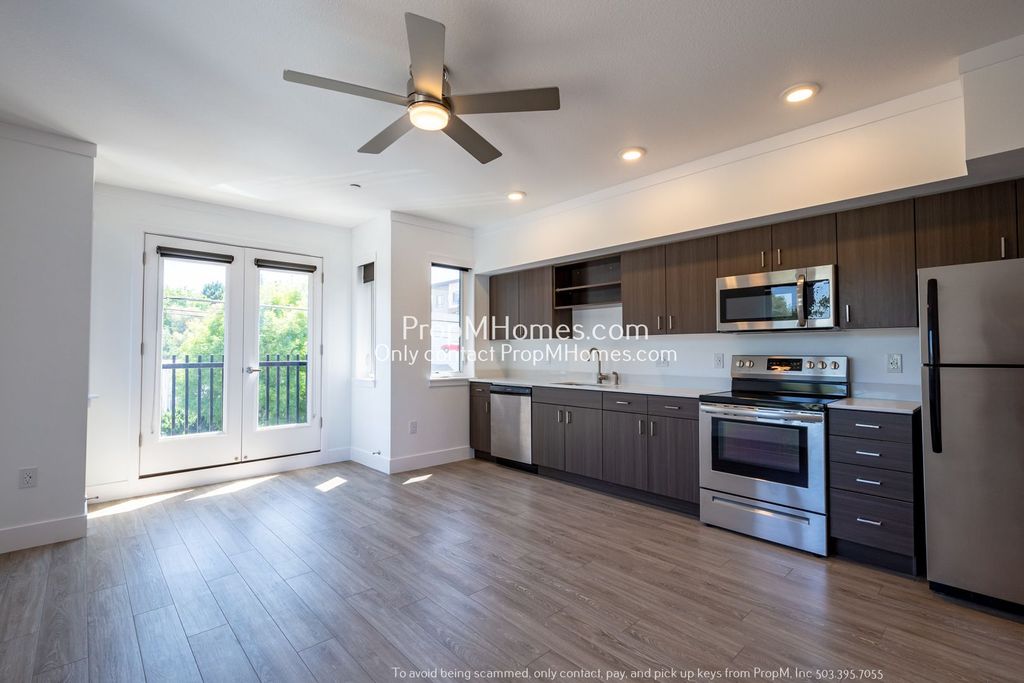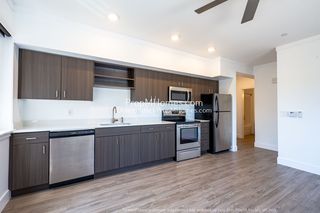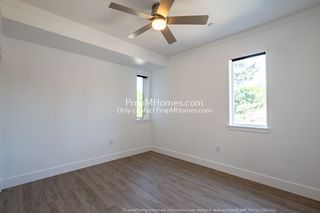1825 SE 50th Ave #201
Portland, OR 97215
Richmond- 1 Bed
- 1 Bath
- 452 sqft
$1,799/mo
$1,799 deposit, available 7/1
$1,799/mo
$1,799 deposit, avail. 7/1
- 1 Bed
- 1 Bath
- 452 sqft
Local Information
© Google
-- mins to
Description
*Dream home alert! Homes are flying off the market, so we recommend applying before viewing to snag your spot in line. To speed up approval, gather and submit all documents upfront. Due to high demand, we're only able to offer one in-person showing per potential tenantso pick your favorite! Most of our listings include virtual tours, so you can preview homes online, and we suggest driving by to check out the neighborhood before scheduling your showing. Have questions? Call our office for help!*
**Pictures of a Similar Unit**
Neighborhood:
Discover your slice of urban paradise nestled in the heartbeat of the bustling Richmond district! This hotspot of excitement guarantees an endless carousel of adventures with the picturesque Mount Tabor Park just a hop, skip, and a jump away. Be ready to indulge your senses with an eclectic mix of dining and entertainment venues waiting just outside your door. It's not just a neighborhood, it's your new playground!
Living Area:
Step into this inviting living area, where every detail has been thoughtfully curated for comfort and style. High-grade paint and pristine finishes create a modern elegance, complemented by 6" baseboards, crown molding, and ceiling fans. Enjoy the convenience of USB outlet ports and custom light fixtures, while luxury plank flooring ensures beauty and durability. Equipped with ductless heating and A/C for year-round comfort, and high-speed fiber optic internet for seamless connectivity, this space prioritizes your needs. The secure building offers 24/7 office support, monitored security, and safe Amazon delivery options, with high ceilings and a welcoming lobby adding to the airy feel. In-unit bike storage completes this perfect blend of comfort, style, and convenience.
Kitchen:
Whip up a storm in the culinary playground that our kitchen promises to be! Whether you're a seasoned chef or a microwave maestro, the sleek dark wood cabinets paired with state-of-the-art stainless steel appliances are ready to elevate your cooking escapades. Not to mention the sparkling quartz countertops that add a sprinkle of sophistication to every culinary creation. Get ready to channel your inner gourmet!
Bedrooms/Bathrooms:
Imagine retreating to a bedroom that promises more than just sweet dreams. Your sanctuary comes with an overhead fan light to keep you cool and an expansive closet space to house all your treasures. Large, welcoming windows invite the morning sun and the evening stars, creating a daily cycle of daydream and serenade. And when it's time to rejuvenate, step into the bathroom which caters to every mood, be it for a quick morning freshen-up or a lingering evening soak.
Parking/Outside:
Forget the parking huntample street parking makes coming home easy. And when you want a breath of fresh air, your doorstep opens to charming neighborhood views and quiet moments outdoors. Whether it's sipping your morning brew or winding down after a long day, your personal outdoor pause button is always within reach.
Available for a minimum one-year lease with the option to renew.
Heating Source: Heat Pump W/ A/C and Cadet Electric Wall Heating.
Cooling Source: Heat Pump W/ A/C
*Heating and Cooling Sources must be independently verified by the applicant before applying! Homes are not required to have A/C*
Washer and Dryer Included in the Unit!
Included in the rent: Landscaping.
Utilities you are responsible for: Electric, Garbage, Water/Sewer, Heat, Gas, and Internet/Cable.
Bring your fur babies! Your home allows for two pets, dog or cat. Pet Rent is $40 a month per pet and an additional $500 Security Deposit per pet.
Elementary: Glencoe
Middle: Mt Tabor
High: Franklin
*Disclaimer: All information, regardless of source, is not guaranteed and should be independently verified. Including paint, flooring, square footage, amenities, and more. This home may have an HOA/COA which has additional charges associated with move-in/move-out. Tenant(s) would be responsible for verification of these charges, rules, as well as associated costs. Applications are processed first-come, first-served. All homes have been lived in and are not new. The heating and cooling source needs to be verified by the applicant. Square footage may vary from website to website and must be independently verified. Please confirm the year the home was built so you are aware of the age of the home. A lived-in home will have blemishes, defects, and more. Homes are not required to have A/C. Please verify status before viewing/applying.*
**Pictures of a Similar Unit**
Neighborhood:
Discover your slice of urban paradise nestled in the heartbeat of the bustling Richmond district! This hotspot of excitement guarantees an endless carousel of adventures with the picturesque Mount Tabor Park just a hop, skip, and a jump away. Be ready to indulge your senses with an eclectic mix of dining and entertainment venues waiting just outside your door. It's not just a neighborhood, it's your new playground!
Living Area:
Step into this inviting living area, where every detail has been thoughtfully curated for comfort and style. High-grade paint and pristine finishes create a modern elegance, complemented by 6" baseboards, crown molding, and ceiling fans. Enjoy the convenience of USB outlet ports and custom light fixtures, while luxury plank flooring ensures beauty and durability. Equipped with ductless heating and A/C for year-round comfort, and high-speed fiber optic internet for seamless connectivity, this space prioritizes your needs. The secure building offers 24/7 office support, monitored security, and safe Amazon delivery options, with high ceilings and a welcoming lobby adding to the airy feel. In-unit bike storage completes this perfect blend of comfort, style, and convenience.
Kitchen:
Whip up a storm in the culinary playground that our kitchen promises to be! Whether you're a seasoned chef or a microwave maestro, the sleek dark wood cabinets paired with state-of-the-art stainless steel appliances are ready to elevate your cooking escapades. Not to mention the sparkling quartz countertops that add a sprinkle of sophistication to every culinary creation. Get ready to channel your inner gourmet!
Bedrooms/Bathrooms:
Imagine retreating to a bedroom that promises more than just sweet dreams. Your sanctuary comes with an overhead fan light to keep you cool and an expansive closet space to house all your treasures. Large, welcoming windows invite the morning sun and the evening stars, creating a daily cycle of daydream and serenade. And when it's time to rejuvenate, step into the bathroom which caters to every mood, be it for a quick morning freshen-up or a lingering evening soak.
Parking/Outside:
Forget the parking huntample street parking makes coming home easy. And when you want a breath of fresh air, your doorstep opens to charming neighborhood views and quiet moments outdoors. Whether it's sipping your morning brew or winding down after a long day, your personal outdoor pause button is always within reach.
Available for a minimum one-year lease with the option to renew.
Heating Source: Heat Pump W/ A/C and Cadet Electric Wall Heating.
Cooling Source: Heat Pump W/ A/C
*Heating and Cooling Sources must be independently verified by the applicant before applying! Homes are not required to have A/C*
Washer and Dryer Included in the Unit!
Included in the rent: Landscaping.
Utilities you are responsible for: Electric, Garbage, Water/Sewer, Heat, Gas, and Internet/Cable.
Bring your fur babies! Your home allows for two pets, dog or cat. Pet Rent is $40 a month per pet and an additional $500 Security Deposit per pet.
Elementary: Glencoe
Middle: Mt Tabor
High: Franklin
*Disclaimer: All information, regardless of source, is not guaranteed and should be independently verified. Including paint, flooring, square footage, amenities, and more. This home may have an HOA/COA which has additional charges associated with move-in/move-out. Tenant(s) would be responsible for verification of these charges, rules, as well as associated costs. Applications are processed first-come, first-served. All homes have been lived in and are not new. The heating and cooling source needs to be verified by the applicant. Square footage may vary from website to website and must be independently verified. Please confirm the year the home was built so you are aware of the age of the home. A lived-in home will have blemishes, defects, and more. Homes are not required to have A/C. Please verify status before viewing/applying.*
The City of Portland requires a notice to applicants of the Portland Housing Bureau’s Statement of Applicant Rights. Additionally, Portland requires a notice to applicants relating to a Tenant’s right to request a Modification or Accommodation.
Home Highlights
Pets
Dogs & Cats
Parking
Contact Manager
Outdoor
Contact Manager
A/C
Cooling only
Utilities Included
Contact Manager
Listed
3 days ago
Details for 1825 SE 50th Ave #201
|
|---|
Days on Market: 3 Days on Trulia |
|
|---|
Property Type / Style Property Type: Apartment |
|
|---|
Lease Term: Contact For DetailsAvailable: Jul 1stCats, small dogs allowedDeposit: $1,799 |
|
|---|
Appliances & Utilities DishwasherDryerMicrowaveRefrigeratorWasher |
Heating & Cooling Air Conditioning |
Levels, Entrance, & Accessibility Floors: Carpet |
|
|---|
Parking & Garage Parking: Street Parking |
Price History for 1825 SE 50th Ave #201
| Date | Price | Event | Source |
|---|---|---|---|
| 05/25/2025 | $1,799 | Listed For Rent | Zillow Rentals |
| 03/25/2024 | ListingRemoved | Zillow Rentals | |
| 03/07/2024 | $1,699 | PriceChange | Zillow Rentals |
| 02/29/2024 | $1,445 | Listed For Rent | Zillow Rentals |
New Rentals Nearby
Report this Listing
Affordability
TIP:Try to keep your rent within a third of your gross household income. Learn why in our Renter's Guide.
For this property
$64,764 PER YEAR
is the suggested income
Win over prospective landlords with your smart budgeting. As a good rule of thumb, ideally you would have at least three times your monthly rent in combined household income.
Assigned Schools
These are the assigned schools for 1825 SE 50th Ave #201.
Check with the applicable school district prior to making a decision based on these schools. Learn more.
Neighborhood Overview
Neighborhood stats provided by third party data sources.
What Locals Say about Richmond
At least 102 Trulia users voted on each feature.
- 98%It's dog friendly
- 95%It's walkable to restaurants
- 94%There are sidewalks
- 84%It's walkable to grocery stores
- 76%People would walk alone at night
- 76%Yards are well-kept
- 68%There's holiday spirit
- 67%Parking is easy
- 60%Kids play outside
- 59%Neighbors are friendly
- 55%Streets are well-lit
- 46%Car is needed
- 46%It's quiet
- 45%They plan to stay for at least 5 years
- 38%There are community events
- 37%There's wildlife
Learn more about our methodology.
Local Legal Protections
Local Legal Protections
LGBTQ • Source of Income
PropM, Inc



