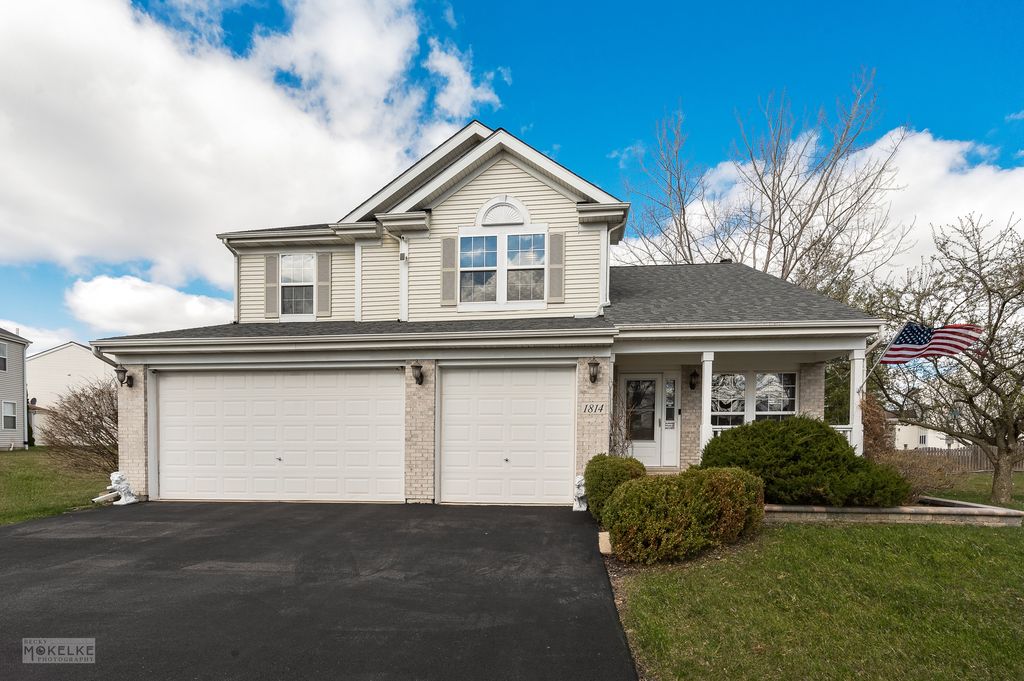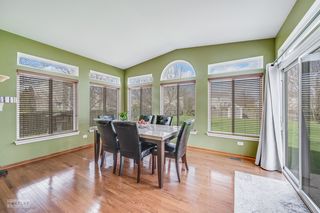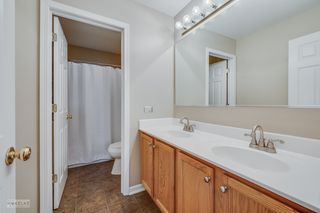


UNDER CONTRACT0.28 ACRES
1814 Clarendon Ln
Aurora, IL 60504
Waterford- 4 Beds
- 3 Baths
- 2,640 sqft (on 0.28 acres)
- 4 Beds
- 3 Baths
- 2,640 sqft (on 0.28 acres)
4 Beds
3 Baths
2,640 sqft
(on 0.28 acres)
Local Information
© Google
-- mins to
Commute Destination
Description
Soaring ceilings flood this home with natural light providing a cheerful atmosphere for entertaining. This open and flowing floor plan with hardwood floors is just what you've been looking for. The formal living and dining rooms are perfect for large gatherings. Spacious & vaulted family room with fireplace offers great backyard views. The expansive kitchen is sure to be the main hang out with its center island, 42" cabinetry, stainless steel appliances and abundance of counterspace for all of your culinary needs. Have morning coffee in the breakfast/sunroom that opens to the patio and impressive fenced yard with shed. Work from home easily in the spacious 1st floor office/5th bedroom. 2nd floor features a stately primary suite with full luxury bath, 3 generous sized additional bedrooms, guest bath and a loft! The full basement is a blank canvas for your creative finishing ideas. The car buff in the family will surely enjoy the heated 3 car garage, big enough for all of your toys! Great location near a forest preserve, Rt 59 shopping and dining, I88 & Metra Train Station are just minutes away. This one does not disappoint!
Home Highlights
Parking
3 Car Garage
Outdoor
Patio
A/C
Heating & Cooling
HOA
$27/Monthly
Price/Sqft
$155
Listed
30 days ago
Home Details for 1814 Clarendon Ln
Active Status |
|---|
MLS Status: Contingent |
Interior Features |
|---|
Interior Details Basement: FullNumber of Rooms: 10Types of Rooms: Kitchen, Living Room, Family Room, Laundry, Office, Sun Room, Loft, Bedroom 4, Master Bedroom, Bedroom 3, Dining Room, Bedroom 2 |
Beds & Baths Number of Bedrooms: 4Number of Bathrooms: 3Number of Bathrooms (full): 2Number of Bathrooms (half): 1 |
Dimensions and Layout Living Area: 2640 Square Feet |
Appliances & Utilities Appliances: Range, Microwave, Dishwasher, Refrigerator, Washer, Dryer, Disposal, Stainless Steel Appliance(s), HumidifierDishwasherDisposalDryerLaundry: Sink,First Floor LaundryMicrowaveRefrigeratorWasher |
Heating & Cooling Heating: Natural Gas,Forced AirHas CoolingAir Conditioning: Central AirHas HeatingHeating Fuel: Natural Gas |
Fireplace & Spa Number of Fireplaces: 1Fireplace: Wood Burning, Gas Starter, Family RoomHas a FireplaceNo Spa |
Gas & Electric Electric: Circuit Breakers |
Windows, Doors, Floors & Walls Window: Skylight(s)Flooring: Hardwood |
Levels, Entrance, & Accessibility Stories: 2Accessibility: No Disability AccessFloors: Hardwood |
Exterior Features |
|---|
Exterior Home Features Roof: AsphaltPatio / Porch: PatioFencing: FencedOther Structures: Shed(s)Foundation: Concrete Perimeter |
Parking & Garage Number of Garage Spaces: 3Number of Covered Spaces: 3Other Parking: Driveway (Asphalt)Has a GarageHas an Attached GarageHas Open ParkingParking Spaces: 3Parking: Garage Attached, Open |
Frontage Not on Waterfront |
Water & Sewer Sewer: Public Sewer |
Days on Market |
|---|
Days on Market: 30 |
Property Information |
|---|
Year Built Year Built: 2002 |
Property Type / Style Property Type: ResidentialProperty Subtype: Single Family ResidenceArchitecture: Traditional |
Building Construction Materials: Vinyl Siding, BrickNot a New Construction |
Property Information Parcel Number: 1525458010 |
Price & Status |
|---|
Price List Price: $410,000Price Per Sqft: $155 |
Status Change & Dates Possession Timing: Close Of Escrow |
Location |
|---|
Direction & Address City: AuroraCommunity: Natures Pointe |
School Information Elementary School: Olney C Allen Elementary SchoolElementary School District: 131Jr High / Middle School: Henry W Cowherd Middle SchoolJr High / Middle School District: 131High School: East High SchoolHigh School District: 131 |
Agent Information |
|---|
Listing Agent Listing ID: 12013823 |
Building |
|---|
Building Area Building Area: 1467 Square Feet |
Community |
|---|
Community Features: Park, Curbs, Sidewalks, Street Lights |
HOA |
|---|
HOA Fee Includes: NoneHas an HOAHOA Fee: $325/Annually |
Lot Information |
|---|
Lot Area: 0.28 acres |
Listing Info |
|---|
Special Conditions: None |
Offer |
|---|
Contingencies: Attorney/Inspection |
Compensation |
|---|
Buyer Agency Commission: 2.5%-$495Buyer Agency Commission Type: See Remarks: |
Notes The listing broker’s offer of compensation is made only to participants of the MLS where the listing is filed |
Business |
|---|
Business Information Ownership: Fee Simple w/ HO Assn. |
Miscellaneous |
|---|
BasementMls Number: 12013823Zillow Contingency Status: Under Contract |
Additional Information |
|---|
ParkCurbsSidewalksStreet LightsMlg Can ViewMlg Can Use: IDX |
Last check for updates: 1 day ago
Listing courtesy of: Erin Hill
Coldwell Banker Real Estate Group
Jerry Hill
Coldwell Banker Real Estate Group
Source: MRED as distributed by MLS GRID, MLS#12013823

Also Listed on Coldwell Banker Real Estate Group.
Price History for 1814 Clarendon Ln
| Date | Price | Event | Source |
|---|---|---|---|
| 03/30/2024 | $410,000 | Pending | Coldwell Banker Real Estate Group #12013823 |
| 03/30/2024 | $410,000 | Contingent | MRED as distributed by MLS GRID #12013823 |
| 03/28/2024 | $410,000 | Listed For Sale | MRED as distributed by MLS GRID #12013823 |
| 10/28/2011 | $216,000 | Sold | MRED as distributed by MLS GRID #07837998 |
| 12/22/2008 | $180,000 | Sold | MRED as distributed by MLS GRID #07027208 |
| 10/28/2008 | $189,900 | PriceChange | Agent Provided |
| 10/04/2008 | $209,900 | Listed For Sale | Agent Provided |
| 09/19/2002 | $276,000 | Sold | N/A |
Similar Homes You May Like
Skip to last item
- Coldwell Banker Real Estate Group, Re-activated
- Hemming & Sylvester Properties, New
- HomeSmart Realty Group, New
- See more homes for sale inAuroraTake a look
Skip to first item
New Listings near 1814 Clarendon Ln
Skip to last item
- Realty Executives Advance, New
- Twin Vines Real Estate Svcs, Active
- @properties Christie's International Real Estate, Active
- Kettley & Co. Inc. - Aurora, Re-activated
- Twin Vines Real Estate Svcs, Active
- See more homes for sale inAuroraTake a look
Skip to first item
Property Taxes and Assessment
| Year | 2022 |
|---|---|
| Tax | $7,683 |
| Assessment | $107,122 |
Home facts updated by county records
Comparable Sales for 1814 Clarendon Ln
Address | Distance | Property Type | Sold Price | Sold Date | Bed | Bath | Sqft |
|---|---|---|---|---|---|---|---|
0.04 | Single-Family Home | $390,000 | 05/26/23 | 4 | 4 | 2,169 | |
0.13 | Single-Family Home | $379,899 | 12/23/23 | 4 | 3 | 2,002 | |
0.16 | Single-Family Home | $332,500 | 05/22/23 | 3 | 3 | 2,002 | |
0.29 | Single-Family Home | $400,000 | 05/18/23 | 4 | 3 | 2,200 | |
0.17 | Single-Family Home | $375,000 | 01/19/24 | 3 | 3 | 2,428 | |
0.29 | Single-Family Home | $332,500 | 07/17/23 | 3 | 3 | 1,779 | |
0.27 | Single-Family Home | $339,900 | 07/25/23 | 3 | 3 | 1,844 | |
0.15 | Single-Family Home | $235,000 | 07/25/23 | 2 | 3 | 1,292 | |
0.32 | Single-Family Home | $320,000 | 09/25/23 | 4 | 3 | 1,824 | |
0.39 | Single-Family Home | $372,500 | 08/01/23 | 3 | 3 | 1,900 |
What Locals Say about Waterford
- Chanjul
- Resident
- 3y ago
"My commute is long and congested traffic is very bad. Aurora is not bike friendly and lacks decent public transpotation."
- Cassy S.
- 9y ago
"I used to live in this area and it's very quiet. The crime levels are extremely low. The neighborhood is safe and has lots of police patrol. "
- gumpyf
- 9y ago
"Great starter homes. Very quiet. Easy access to Fox Vallet"
- forestjwagner
- 9y ago
"Live in the area and it is a good starter home. Lots of kids. Parks very close by. Lots of shopping and close to expressways. Low taxes compared to other areas."
- Diana
- 11y ago
"I've lived in 2 different homes in HomeTown Aurora since 2003. It is an excellent place for kids with parks galore. Walk to elementary school. Great for those without kids too. Everyone is VERY friendly!"
LGBTQ Local Legal Protections
LGBTQ Local Legal Protections
Erin Hill, Coldwell Banker Real Estate Group

Based on information submitted to the MLS GRID as of 2024-02-07 09:06:36 PST. All data is obtained from various sources and may not have been verified by broker or MLS GRID. Supplied Open House Information is subject to change without notice. All information should be independently reviewed and verified for accuracy. Properties may or may not be listed by the office/agent presenting the information. Some IDX listings have been excluded from this website. Click here for more information
The listing broker’s offer of compensation is made only to participants of the MLS where the listing is filed.
The listing broker’s offer of compensation is made only to participants of the MLS where the listing is filed.
1814 Clarendon Ln, Aurora, IL 60504 is a 4 bedroom, 3 bathroom, 2,640 sqft single-family home built in 2002. 1814 Clarendon Ln is located in Waterford, Aurora. This property is currently available for sale and was listed by MRED as distributed by MLS GRID on Mar 28, 2024. The MLS # for this home is MLS# 12013823.
