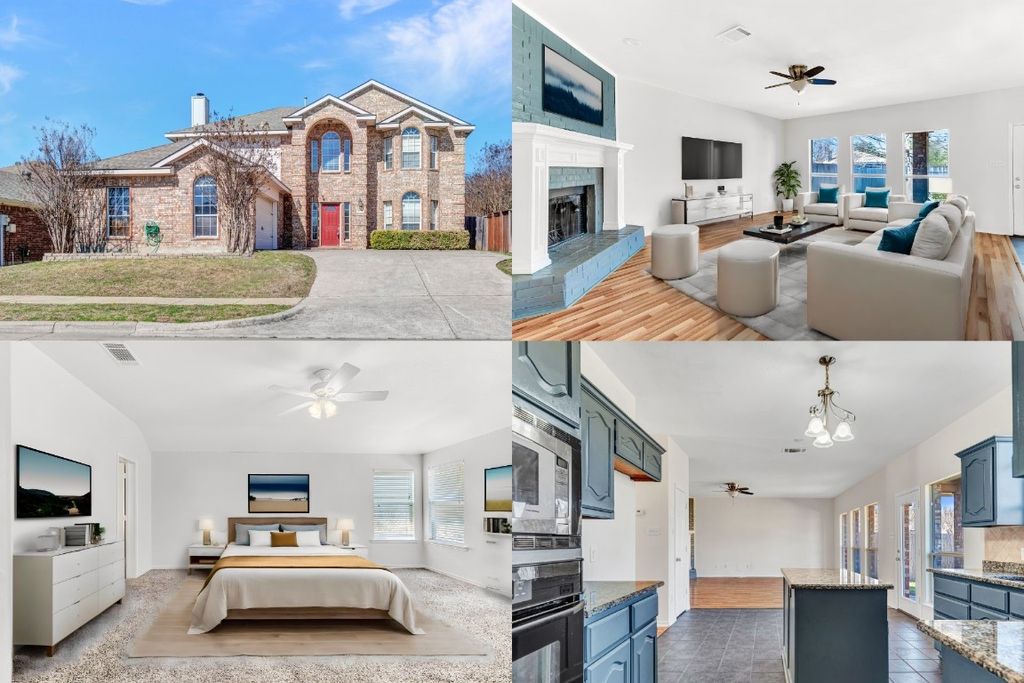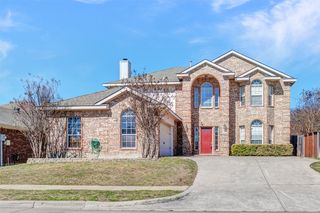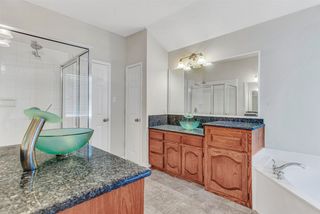


FOR SALE0.27 ACRES
1813 Thornhill Way
Wylie, TX 75098
Riverchase- 4 Beds
- 3 Baths
- 2,617 sqft (on 0.27 acres)
- 4 Beds
- 3 Baths
- 2,617 sqft (on 0.27 acres)
4 Beds
3 Baths
2,617 sqft
(on 0.27 acres)
Local Information
© Google
-- mins to
Commute Destination
Description
Welcome to this stunning residence nestled on a large lot within the prestigious gated community of Riverchase in Wylie. Formal living and dining rooms, perfect for hosting guests and entertaining. The cozy family room features a charming brick surround fireplace, creating a warm and inviting atmosphere for relaxing evenings with loved ones. Prepare culinary delights in the bright kitchen, complete with a center island, granite counters, gas cooktop, and a convenient breakfast room, ideal for casual dining. Retreat to the massive primary bedroom, offering ample space for rest and relaxation. The primary ensuite boasts a corner soaking tub, two vanities, and a separate shower. The expansive, fully fenced backyard, with a covered flagstone patio offers a serene setting for weekend barbecues and enjoying the Texas sunshine. Community amenities include a pool, playground, and lake, providing endless opportunities for recreation and leisure.
Schedule your showing today!
Schedule your showing today!
Home Highlights
Parking
2 Car Garage
Outdoor
Patio
A/C
Heating & Cooling
HOA
$53/Monthly
Price/Sqft
$172
Listed
58 days ago
Home Details for 1813 Thornhill Way
Interior Features |
|---|
Interior Details Number of Rooms: 10Types of Rooms: Living Room, Breakfast Room Nook, Master Bedroom, Bedroom, Dining Room, Kitchen, Utility Room |
Beds & Baths Number of Bedrooms: 4Number of Bathrooms: 3Number of Bathrooms (full): 2Number of Bathrooms (half): 1 |
Dimensions and Layout Living Area: 2617 Square Feet |
Appliances & Utilities Utilities: Natural Gas Available, Sewer Available, Separate Meters, Underground Utilities, Water Available, Cable AvailableAppliances: Some Gas Appliances, Dishwasher, Electric Oven, Gas Cooktop, Disposal, Microwave, Plumbed For GasDishwasherDisposalLaundry: Washer Hookup,Electric Dryer Hookup,Laundry in Utility RoomMicrowave |
Heating & Cooling Heating: Central,Electric,ZonedHas CoolingAir Conditioning: Central Air,Ceiling Fan(s),Electric,ZonedHas HeatingHeating Fuel: Central |
Fireplace & Spa Number of Fireplaces: 1Fireplace: Family Room, Gas Starter, Masonry, Wood BurningHas a Fireplace |
Windows, Doors, Floors & Walls Window: Window CoveringsFlooring: Carpet, Concrete, Ceramic Tile, Wood |
Levels, Entrance, & Accessibility Stories: 2Levels: TwoFloors: Carpet, Concrete, Ceramic Tile, Wood |
Security Security: Security System, Smoke Detector(s) |
Exterior Features |
|---|
Exterior Home Features Roof: CompositionPatio / Porch: Patio, CoveredFencing: Back Yard, Fenced, Gate, WoodExterior: Fire Pit, Garden, Rain GuttersFoundation: SlabGarden |
Parking & Garage Number of Garage Spaces: 2Number of Covered Spaces: 2No CarportHas a GarageHas an Attached GarageParking Spaces: 2Parking: Door-Multi,Driveway,Garage Faces Front,Garage,Garage Door Opener,Gated,Inside Entrance,Kitchen Level,Lighted |
Pool Pool: Community |
Water & Sewer Sewer: Public Sewer |
Days on Market |
|---|
Days on Market: 58 |
Property Information |
|---|
Year Built Year Built: 2002 |
Property Type / Style Property Type: ResidentialProperty Subtype: Single Family ResidenceStructure Type: HouseArchitecture: Detached |
Building Not Attached Property |
Property Information Parcel Number: R459400C01201 |
Price & Status |
|---|
Price List Price: $450,000Price Per Sqft: $172 |
Status Change & Dates Possession Timing: Close Of Escrow, Closing |
Active Status |
|---|
MLS Status: Active |
Media |
|---|
Location |
|---|
Direction & Address City: WylieCommunity: Riverchase Ph 1 |
School Information Elementary School: SmithElementary School District: Wylie ISDJr High / Middle School District: Wylie ISDHigh School: WylieHigh School District: Wylie ISD |
Agent Information |
|---|
Listing Agent Listing ID: 20541566 |
Community |
|---|
Community Features: Lake, Playground, Park, Pool, Trails/Paths, Curbs, Sidewalks |
HOA |
|---|
HOA Fee Includes: All Facilities, Association Management, Maintenance GroundsHas an HOAHOA Fee: $160/Quarterly |
Lot Information |
|---|
Lot Area: 0.27 acres |
Listing Info |
|---|
Special Conditions: Standard |
Compensation |
|---|
Buyer Agency Commission: 2.5Buyer Agency Commission Type: % |
Notes The listing broker’s offer of compensation is made only to participants of the MLS where the listing is filed |
Miscellaneous |
|---|
Mls Number: 20541566Living Area Range Units: Square FeetAttribution Contact: 972-732-6000 |
Additional Information |
|---|
LakePlaygroundParkPoolTrails/PathsCurbsSidewalks |
Last check for updates: about 24 hours ago
Listing courtesy of Daniel Harker 0435185, (972) 732-6000
Keller Williams Realty DPR
Dylan Palmer 0642429
Keller Williams Realty DPR
Source: NTREIS, MLS#20541566
Price History for 1813 Thornhill Way
| Date | Price | Event | Source |
|---|---|---|---|
| 03/19/2024 | $450,000 | PendingToActive | NTREIS #20541566 |
| 03/07/2024 | $450,000 | Contingent | NTREIS #20541566 |
| 02/28/2024 | $450,000 | Listed For Sale | NTREIS #20541566 |
| 04/06/2023 | ListingRemoved | NTREIS #20087645 | |
| 09/01/2022 | $439,900 | ListingRemoved | NTREIS #20087645 |
| 06/17/2022 | $439,900 | Listed For Sale | NTREIS #20087645 |
| 03/29/2018 | $287,900 | Pending | Agent Provided |
| 01/02/2018 | $287,900 | Listed For Sale | Agent Provided |
| 11/01/2017 | $289,900 | ListingRemoved | Agent Provided |
| 08/11/2017 | $289,900 | PriceChange | Agent Provided |
| 05/26/2017 | $299,900 | Listed For Sale | Agent Provided |
| 10/12/2015 | $244,750 | ListingRemoved | Agent Provided |
| 09/23/2015 | $244,750 | Pending | Agent Provided |
| 08/18/2015 | $244,750 | PriceChange | Agent Provided |
| 07/23/2015 | $246,750 | Listed For Sale | Agent Provided |
Similar Homes You May Like
Skip to last item
Skip to first item
New Listings near 1813 Thornhill Way
Skip to last item
Skip to first item
Property Taxes and Assessment
| Year | 2023 |
|---|---|
| Tax | $8,311 |
| Assessment | $419,357 |
Home facts updated by county records
Comparable Sales for 1813 Thornhill Way
Address | Distance | Property Type | Sold Price | Sold Date | Bed | Bath | Sqft |
|---|---|---|---|---|---|---|---|
0.09 | Single-Family Home | - | 06/23/23 | 4 | 3 | 2,617 | |
0.10 | Single-Family Home | - | 10/13/23 | 3 | 2 | 2,412 | |
0.06 | Single-Family Home | - | 09/27/23 | 4 | 2 | 2,095 | |
0.04 | Single-Family Home | - | 02/15/24 | 3 | 2 | 2,095 | |
0.23 | Single-Family Home | - | 10/30/23 | 4 | 3 | 3,196 | |
0.34 | Single-Family Home | - | 09/22/23 | 3 | 3 | 2,454 | |
0.36 | Single-Family Home | - | 09/08/23 | 4 | 2 | 2,192 | |
0.48 | Single-Family Home | - | 07/10/23 | 4 | 2 | 2,449 | |
0.41 | Single-Family Home | - | 08/18/23 | 4 | 2 | 2,235 | |
0.54 | Single-Family Home | - | 05/26/23 | 4 | 3 | 3,500 |
What Locals Say about Riverchase
- Herald M.
- Resident
- 4y ago
"Suburban life, and community style neighborhoods. Perfect for young and older families. Good school district, and growing and accessible essentials of retail, food and grocery stores."
LGBTQ Local Legal Protections
LGBTQ Local Legal Protections
Daniel Harker, Keller Williams Realty DPR
IDX information is provided exclusively for personal, non-commercial use, and may not be used for any purpose other than to identify prospective properties consumers may be interested in purchasing. Information is deemed reliable but not guaranteed.
The listing broker’s offer of compensation is made only to participants of the MLS where the listing is filed.
The listing broker’s offer of compensation is made only to participants of the MLS where the listing is filed.
1813 Thornhill Way, Wylie, TX 75098 is a 4 bedroom, 3 bathroom, 2,617 sqft single-family home built in 2002. 1813 Thornhill Way is located in Riverchase, Wylie. This property is currently available for sale and was listed by NTREIS on Feb 28, 2024. The MLS # for this home is MLS# 20541566.
