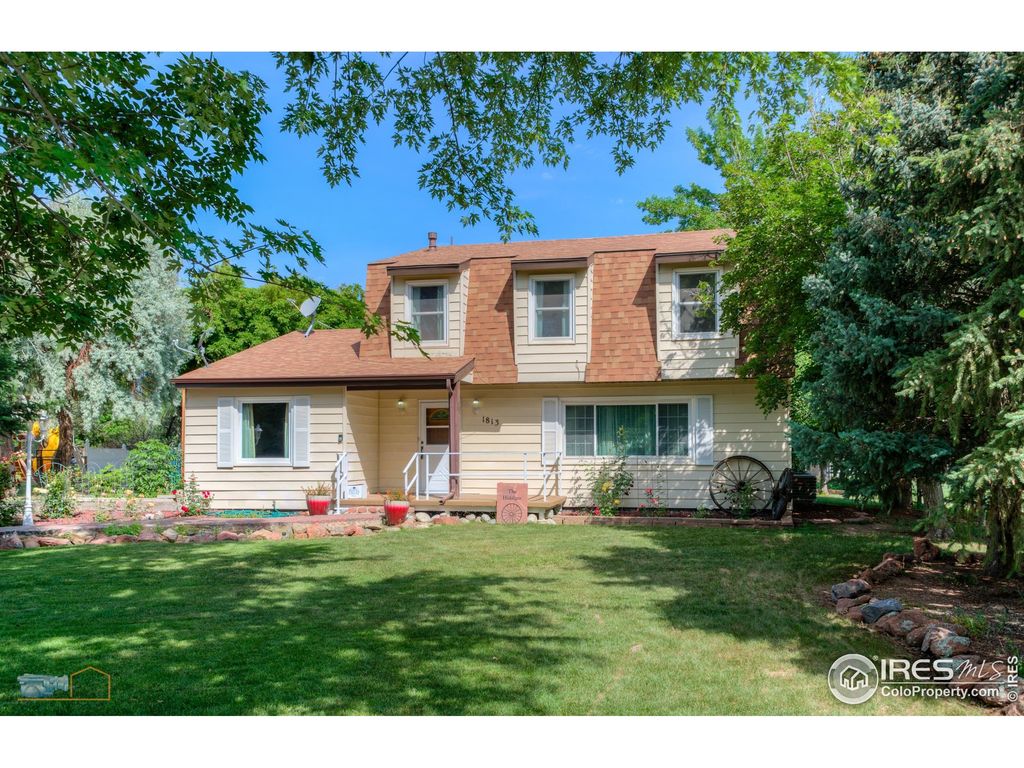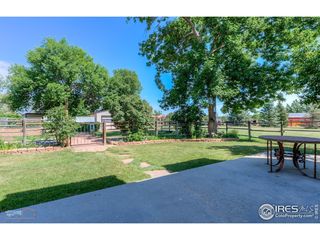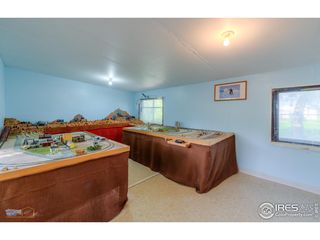1813 Pikes Peak St
Erie, CO 80516
- 3 Beds
- 2.5 Baths
- 2,128 sqft (on 1.11 acres)
3 Beds
2.5 Baths
2,128 sqft
(on 1.11 acres)
Local Information
© Google
-- mins to
Description
Tree lined farm property with expansion possibilites. AG zoning with 1.1 acres. Loafing shed to shelter livestock. Dog kennel with access to the garage. Chickens love the open pasture. Property fenced completely. 20x12 hobby shop. Feel the breezes but not the sun as you enjoy the trellised deck, pation and private deck with mtn views. Play spaces galore. Single car garage for every toy you can imagine. Beautifully landscaped seasoned gardens with fruit trees galore. Grapes, plums, raspberries, strawberries, chokecherries. Irrigated garden awaits your planting. Little extras have a way of adding up to Big Value. Remodeled kitchen and baths. Banquet sized dining room. Steel siding construction. Easy access to I-25, Longmont, Boulder. No HOA. No Metro tax. Nature is your neighbor. Always wanted a pony and a place for entertaining. Bring your chickens, cows, even a llama! Room for family, friends and summer fun. Fruit will be ready for canning. You can stop looking at homes with no trees, no bushes or a play place. Its all right here.
Open House
Saturday, August 30
1:00 PM to 3:00 PM
Home Highlights
Parking
Garage
Outdoor
Patio, Deck
A/C
Heating & Cooling
HOA
None
Price/Sqft
$376
Listed
71 days ago
Home Details for 1813 Pikes Peak St
|
|---|
Interior Details Basement: None,Crawl Space,Retrofit for RadonNumber of Rooms: 7Types of Rooms: Master Bedroom, Bedroom 2, Bedroom 3, Dining Room, Family Room, Kitchen, Living Room |
Beds & Baths Number of Bedrooms: 3Number of Bathrooms: 3Number of Bathrooms (three quarters): 2Number of Bathrooms (half): 1 |
Dimensions and Layout Living Area: 2128 Square Feet |
Appliances & Utilities Utilities: Natural Gas AvailableAppliances: Electric Range/Oven, Dishwasher, Refrigerator, Washer, Dryer, Microwave, DisposalDishwasherDisposalDryerLaundry: Washer/Dryer Hookups,Main LevelMicrowaveRefrigeratorWasher |
Heating & Cooling Heating: Forced AirHas CoolingAir Conditioning: Central Air,Ceiling Fan(s)Has HeatingHeating Fuel: Forced Air |
Fireplace & Spa No Spa |
Gas & Electric Gas: Natural Gas |
Windows, Doors, Floors & Walls Window: Window CoveringsDoor: Storm Door(s)Flooring: Wood, Wood Floors, Vinyl |
Levels, Entrance, & Accessibility Stories: 2Levels: TwoFloors: Wood, Wood Floors, Vinyl |
View Has a ViewView: Hills |
|
|---|
Exterior Home Features Roof: CompositionPatio / Porch: Patio, DeckFencing: Fenced, Chain Link, ElectricOther Structures: Kennel/Dog Run, Workshop |
Parking & Garage Number of Garage Spaces: 1Number of Covered Spaces: 1Other Parking: Garage Type: DetachedNo CarportHas a GarageNo Attached GarageParking Spaces: 1Parking: RV/Boat Parking |
Frontage Not on Waterfront |
Water & Sewer Sewer: Septic |
Farm & Range Horse Amenities: Pasture, Loafing ShedAllowed to Raise HorsesDoes Not Include Irrigation Water Rights |
Finished Area Finished Area (above surface): 2128 Square Feet |
|
|---|
Days on Market: 71 |
|
|---|
Year Built Year Built: 1978 |
Property Type / Style Property Type: ResidentialProperty Subtype: Residential-Detached, ResidentialArchitecture: Farm House |
Building Construction Materials: Wood SidingNot a New Construction |
Property Information Condition: Not New, Previously OwnedUsage of Home: Single Family, FarmParcel Number: R5683586 |
|
|---|
Price List Price: $799,900Price Per Sqft: $376 |
|
|---|
MLS Status: Active |
|
|---|
|
|---|
Direction & Address City: ErieCommunity: Carmacar Ranchettes |
School Information Elementary School: Soaring Heights PK-8Jr High / Middle School: Soaring Heights PK-8High School: ErieHigh School District: ST Vrain Dist RE 1J |
|
|---|
Listing Agent Listing ID: 1036989 |
|
|---|
Building Area Building Area: 2128 Square Feet |
|
|---|
Not Senior Community |
|
|---|
No HOA |
|
|---|
Lot Area: 1.11 Acres |
|
|---|
Special Conditions: Private Owner |
|
|---|
Listing Terms: Cash, Conventional, FHA, VA Loan |
|
|---|
Energy Efficiency Features: Southern Exposure |
|
|---|
BasementMls Number: 1036989Listing UrlAttribution Contact: 303-324-4747Above Grade Unfinished Area: 2128 |
Last check for updates: about 8 hours ago
Listing courtesy of Judy Pitt, (303) 324-4747
WK Real Estate
Source: IRES, MLS#1036989

Also Listed on REcolorado, REcolorado.
Price History for 1813 Pikes Peak St
| Date | Price | Event | Source |
|---|---|---|---|
| 08/19/2025 | $799,900 | PriceChange | REcolorado #9626784 |
| 07/22/2025 | $820,000 | PriceChange | REcolorado #IR1036989 |
| 06/20/2025 | $850,000 | Listed For Sale | IRES #1036989 |
| 09/16/1983 | $93,500 | Sold | N/A |
Similar Homes You May Like
New Listings near 1813 Pikes Peak St
Property Taxes and Assessment
| Year | 2024 |
|---|---|
| Tax | $3,136 |
| Assessment | $676,713 |
Home facts updated by county records
Comparable Sales for 1813 Pikes Peak St
Address | Distance | Property Type | Sold Price | Sold Date | Bed | Bath | Sqft |
|---|---|---|---|---|---|---|---|
0.26 | Single-Family Home | $848,411 | 06/04/25 | 4 | 3 | 2,209 | |
0.29 | Single-Family Home | $1,000,000 | 07/24/25 | 4 | 4 | 3,774 | |
0.57 | Single-Family Home | $1,163,000 | 09/09/24 | 3 | 2 | 2,054 | |
0.57 | Single-Family Home | $1,421,000 | 06/30/25 | 3 | 2 | 2,188 | |
1.00 | Single-Family Home | $749,000 | 01/24/25 | 3 | 2 | 1,363 | |
0.82 | Single-Family Home | $1,000,000 | 09/20/24 | 3 | 2.5 | 2,991 | |
0.47 | Single-Family Home | $1,750,000 | 12/17/24 | 5 | 2 | 3,220 | |
0.78 | Single-Family Home | $1,599,000 | 09/12/24 | 4 | 4 | 2,896 | |
1.14 | Single-Family Home | $535,000 | 11/06/24 | 3 | 2 | 1,917 |
Assigned Schools
These are the assigned schools for 1813 Pikes Peak St.
Check with the applicable school district prior to making a decision based on these schools. Learn more.
What Locals Say about Erie
At least 119 Trulia users voted on each feature.
- 96%It's dog friendly
- 92%There are sidewalks
- 92%Car is needed
- 92%Yards are well-kept
- 91%Parking is easy
- 87%People would walk alone at night
- 85%Kids play outside
- 81%There's holiday spirit
- 79%It's quiet
- 78%Streets are well-lit
- 69%There's wildlife
- 68%Neighbors are friendly
- 55%They plan to stay for at least 5 years
- 53%There are community events
- 44%It's walkable to restaurants
- 18%It's walkable to grocery stores
Learn more about our methodology.
LGBTQ Local Legal Protections
LGBTQ Local Legal Protections
Information source: Information and Real Estate Services, LLC. Provided for limited non-commercial use only under IRES Rules © Copyright IRES.
Listing information is provided exclusively for consumers' personal, non-commercial use and may not be used for any purpose other than to identify prospective properties consumers may be interested in purchasing.
Information deemed reliable but not guaranteed by the MLS.
Listing information is provided exclusively for consumers' personal, non-commercial use and may not be used for any purpose other than to identify prospective properties consumers may be interested in purchasing.
Information deemed reliable but not guaranteed by the MLS.
1813 Pikes Peak St, Erie, CO 80516 is a 3 bedroom, 3 bathroom, 2,128 sqft single-family home built in 1978. This property is currently available for sale and was listed by IRES on Jun 17, 2025. The MLS # for this home is MLS# 1036989.



