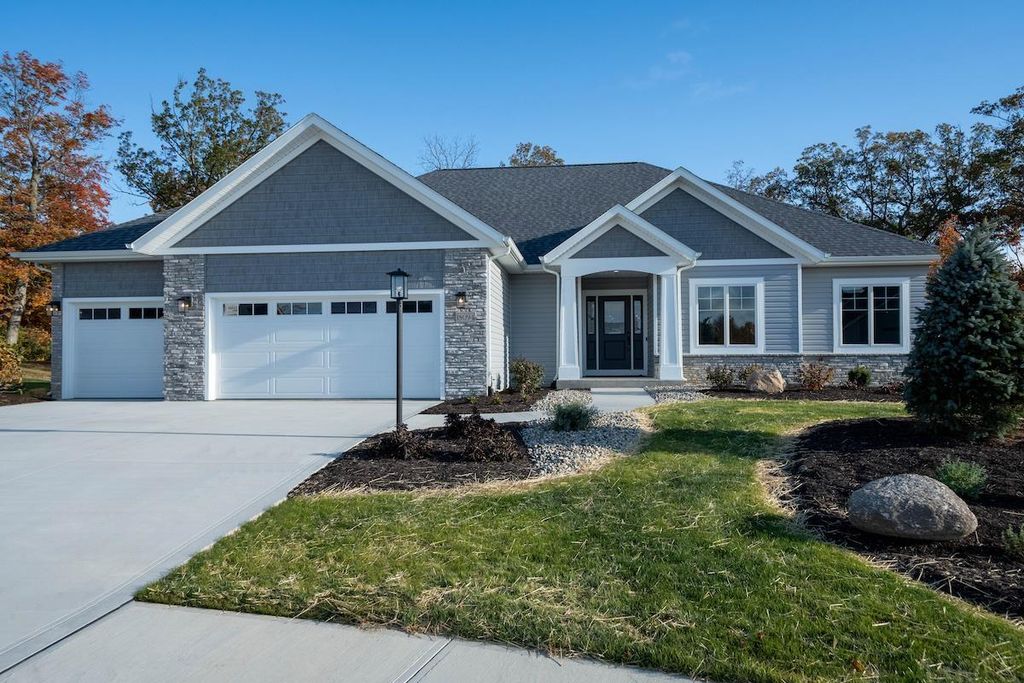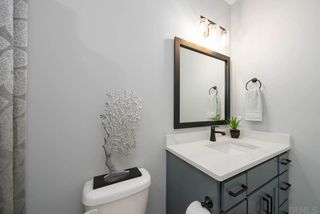


OFF MARKET
18094 Carne Cv
Leo, IN 46765
- 4 Beds
- 4 Baths
- 3,555 sqft (on 0.40 acres)
- 4 Beds
- 4 Baths
- 3,555 sqft (on 0.40 acres)
4 Beds
4 Baths
3,555 sqft
(on 0.40 acres)
Homes for Sale Near 18094 Carne Cv
Skip to last item
- Brandon W Schueler, Mike Thomas Associates, Inc., IRMLS
- Krista Cranfill, Premier Lux Properties, LLC, IRMLS
- Vanessa Lauritsen, Hoosier Real Estate Group, IRMLS
- Daniel Morken, Morken Real Estate Services, Inc., IRMLS
- Jane Yoder, RE/MAX Results, IRMLS
- Tim Haber, CENTURY 21 Bradley Realty, Inc, IRMLS
- David Gall, Coldwell Banker Real Estate Group, IRMLS
- Robert Watson, North Eastern Group Realty, IRMLS
- Bob Blythe, North Eastern Group Realty, IRMLS
- See more homes for sale inLeoTake a look
Skip to first item
Local Information
© Google
-- mins to
Commute Destination
Description
This property is no longer available to rent or to buy. This description is from May 31, 2023
Spectacular new ranch home on a finished walk out basement! This home has over 3500 of finished sf. Enter the spacious foyer leading to a large great room and entertainers kitchen. This main level offers 9' ceilings and the great room also has a tray ceiling with lighting. The kitchen cabinetry is custom and offers and island that's 9' long! White quartz countertops and a tile backsplash finish off this space along with a walk-in pantry. Just off the kitchen and nook is a sunroom which could also serve as den or place to work from home. The covered veranda takes advantage of the spectacular back yard. The veranda is on a composite deck plus the deck has an open area. In the owner's suite a large bathroom includes a porcelain tile shower. A finished lower level offers an additional bedroom and full bathroom along with plumbing for a future wet bar. This open space is a great layout for entertaining. Don't miss out on this new home by Granite Ridge Builders.
Home Highlights
Parking
3 Car Garage
Outdoor
Deck
A/C
Heating & Cooling
HOA
$50/Monthly
Price/Sqft
No Info
Listed
180+ days ago
Home Details for 18094 Carne Cv
Active Status |
|---|
MLS Status: Closed |
Interior Features |
|---|
Interior Details Basement: Full,Walk-Out Access,FinishedNumber of Rooms: 10Types of Rooms: Bedroom 1, Bedroom 2, Kitchen, Living Room |
Beds & Baths Number of Bedrooms: 4Main Level Bedrooms: 3Number of Bathrooms: 4Number of Bathrooms (full): 3Number of Bathrooms (half): 1 |
Dimensions and Layout Living Area: 3555 Square Feet |
Appliances & Utilities Appliances: Disposal, Range/Oven Hk Up Gas/Elec, Dishwasher, Microwave, Gas Range, Gas Water HeaterDishwasherDisposalLaundry: Dryer Hook Up Gas/Elec,Main LevelMicrowave |
Heating & Cooling Heating: Forced Air,High Efficiency FurnaceHas CoolingAir Conditioning: Central AirHas HeatingHeating Fuel: Forced Air |
Fireplace & Spa Number of Fireplaces: 1Fireplace: Living Room, Gas Log, VentedHas a Fireplace |
Levels, Entrance, & Accessibility Stories: 1Levels: One |
Security Security: Carbon Monoxide Detector(s), Smoke Detector(s) |
Exterior Features |
|---|
Exterior Home Features Patio / Porch: Deck Covered, Deck, Covered |
Parking & Garage Number of Garage Spaces: 3Number of Covered Spaces: 3No CarportHas a GarageHas an Attached GarageParking Spaces: 3Parking: Attached |
Frontage Not on Waterfront |
Water & Sewer Sewer: City |
Finished Area Finished Area (above surface): 2132 Square FeetFinished Area (below surface): 1423 Square Feet |
Property Information |
|---|
Year Built Year Built: 2022 |
Property Type / Style Property Type: ResidentialProperty Subtype: Single Family ResidenceArchitecture: Ranch |
Building Construction Materials: Stone, Vinyl SidingIs a New ConstructionDoes Not Include Home Warranty |
Property Information Parcel Number: 020303382014.000042 |
Price & Status |
|---|
Price List Price: $692,900 |
Status Change & Dates Off Market Date: Tue Apr 18 2023 |
Media |
|---|
Location |
|---|
Direction & Address City: LeoCommunity: Tullymore Run |
School Information Elementary School: LeoElementary School District: East Allen CountyJr High / Middle School: LeoJr High / Middle School District: East Allen CountyHigh School: LeoHigh School District: East Allen County |
Building |
|---|
Building Area Building Area: 4225 Square Feet |
HOA |
|---|
Has an HOAHOA Fee: $600/Annually |
Lot Information |
|---|
Lot Area: 0.4 Acres |
Offer |
|---|
Listing Terms: Cash, Conventional |
Miscellaneous |
|---|
BasementMls Number: 202238739Attribution Contact: Off: 260-399-1177 |
Last check for updates: about 19 hours ago
Listed by Elizabeth A Urschel, (260) 399-1177
CENTURY 21 Bradley Realty, Inc
Bought with: Scott C Pressler, (260) 341-6666, Keller Williams Realty Group
Source: IRMLS, MLS#202238739

Price History for 18094 Carne Cv
| Date | Price | Event | Source |
|---|---|---|---|
| 05/30/2023 | $670,000 | Sold | IRMLS #202238739 |
| 04/18/2023 | $692,900 | Pending | IRMLS #202238739 |
| 09/16/2022 | $692,900 | Listed For Sale | IRMLS #202238739 |
Comparable Sales for 18094 Carne Cv
Address | Distance | Property Type | Sold Price | Sold Date | Bed | Bath | Sqft |
|---|---|---|---|---|---|---|---|
0.07 | Single-Family Home | $694,000 | 10/26/23 | 4 | 4 | 3,868 | |
0.08 | Single-Family Home | $698,900 | 03/07/24 | 5 | 4 | 3,722 | |
0.12 | Single-Family Home | $615,000 | 07/28/23 | 5 | 4 | 3,100 | |
0.29 | Single-Family Home | $680,000 | 06/07/23 | 4 | 4 | 3,350 | |
0.15 | Single-Family Home | $562,500 | 08/23/23 | 4 | 3 | 2,709 | |
0.15 | Single-Family Home | $1,100,000 | 06/13/23 | 5 | 5 | 4,711 | |
0.37 | Single-Family Home | $967,027 | 06/02/23 | 4 | 4 | 3,826 | |
0.41 | Single-Family Home | $490,840 | 01/19/24 | 5 | 5 | 3,100 | |
0.37 | Single-Family Home | $421,000 | 04/12/24 | 4 | 4 | 2,969 |
Assigned Schools
These are the assigned schools for 18094 Carne Cv.
- Leo Elementary School
- 4-6
- Public
- 626 Students
8/10GreatSchools RatingParent Rating AverageThis school is a decent school for my children.Parent Review2y ago - Leo Junior/Senior High School
- 7-12
- Public
- 1399 Students
7/10GreatSchools RatingParent Rating AverageThe only word I can say for this high school is “disappointing “Parent Review4y ago - Cedarville Elementary School
- K-3
- Public
- 795 Students
10/10GreatSchools RatingParent Rating AverageAfter moving around a lot with the military, our children had attended seven different elementary schools. This one is head and shoulders above the rest. We will make it a point to stay here until our children have graduated through Leo schools. Cedarville is the right place for us and for any family looking for a small town community with wholesome values and an eye on academia.Parent Review2y ago - Check out schools near 18094 Carne Cv.
Check with the applicable school district prior to making a decision based on these schools. Learn more.
What Locals Say about Leo-Cedarville
- Sararay C.
- Resident
- 3y ago
"people walk their dogs all the time. its nice and friendly. the sidewalks are big. neighborhoods are easy to navigate."
- Louandrosan
- Resident
- 4y ago
"I've lived here 20 of my 60 years. What can I say buy sanctuary! Great schools, outdoor opportunities and bedroom community proximity to Fort Wayne at 15 miles."
LGBTQ Local Legal Protections
LGBTQ Local Legal Protections

IDX information is provided exclusively for personal, non-commercial use, and may not be used for any purpose other than to identify prospective properties consumers may be interested in purchasing. Information is deemed reliable but not guaranteed.
Offer of compensation is made only to participants of the Indiana Regional Multiple Listing Service, LLC (IRMLS).
Offer of compensation is made only to participants of the Indiana Regional Multiple Listing Service, LLC (IRMLS).
Homes for Rent Near 18094 Carne Cv
Skip to last item
Skip to first item
Off Market Homes Near 18094 Carne Cv
Skip to last item
- Joseph Hege, Uptown Realty Group, IRMLS
- Lynette Johnson, North Eastern Group Realty, IRMLS
- Troy Wieland, Wieland Real Estate, IRMLS
- Johanna Pardon, Mike Thomas Associates, Inc., IRMLS
- Jessica Griffin, CENTURY 21 Bradley Realty, Inc, IRMLS
- Kenson Dhanie, Mike Thomas Associates, Inc., IRMLS
- Lori Stinson, North Eastern Group Realty, IRMLS
- Jeffrey Haines, North Eastern Group Realty, IRMLS
- Austin Sims, F.C. Tucker Fort Wayne, IRMLS
- Tyson Handshoe, Mike Thomas Associates, Inc., IRMLS
- See more homes for sale inLeoTake a look
Skip to first item
18094 Carne Cv, Leo, IN 46765 is a 4 bedroom, 4 bathroom, 3,555 sqft single-family home built in 2022. This property is not currently available for sale. 18094 Carne Cv was last sold on May 30, 2023 for $670,000 (3% lower than the asking price of $692,900). The current Trulia Estimate for 18094 Carne Cv is $705,300.
