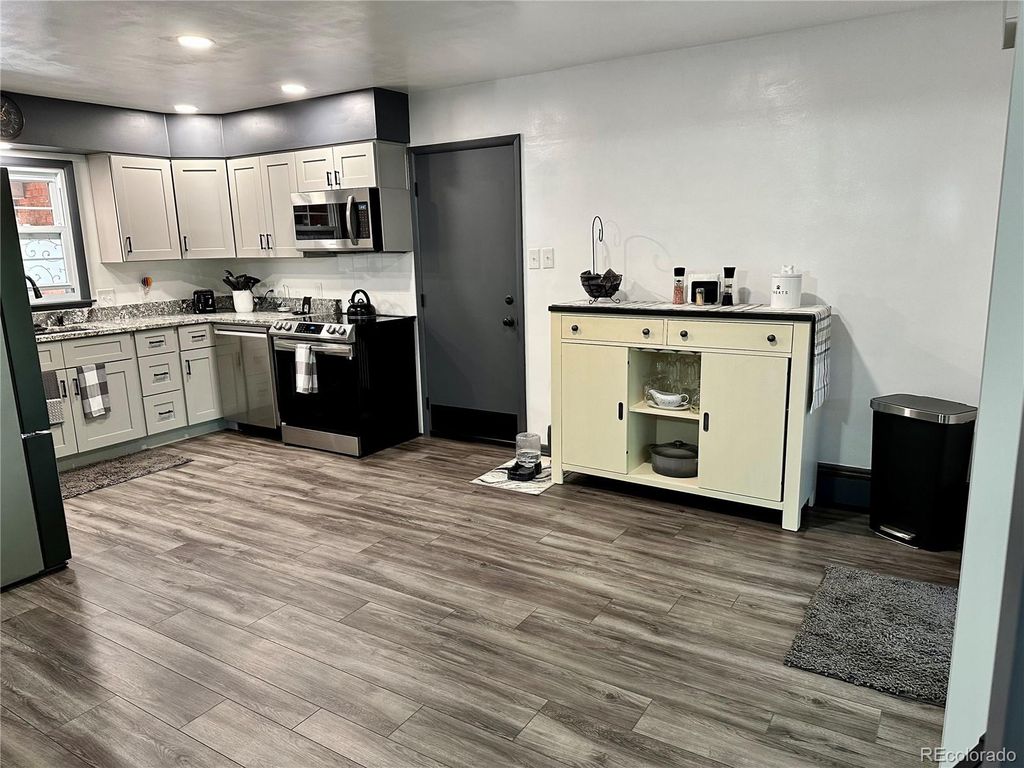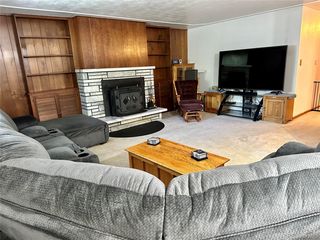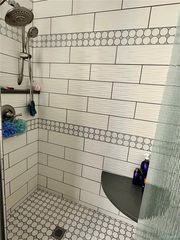


SOLDDEC 1, 2023
1809 Collyer Street
Longmont, CO 80501
Lanyon- 3 Beds
- 2 Baths
- 1,468 sqft
- 3 Beds
- 2 Baths
- 1,468 sqft
$465,000
Last Sold: Dec 1, 2023
2% below list $475K
$317/sqft
Est. Refi. Payment $2,754/mo*
$465,000
Last Sold: Dec 1, 2023
2% below list $475K
$317/sqft
Est. Refi. Payment $2,754/mo*
3 Beds
2 Baths
1,468 sqft
Homes for Sale Near 1809 Collyer Street
Skip to last item
- Claudia Archuleta, Fathom Realty Colorado LLC
- See more homes for sale inLongmontTake a look
Skip to first item
Local Information
© Google
-- mins to
Commute Destination
Description
This property is no longer available to rent or to buy. This description is from December 01, 2023
Priced to Sell! Location, Location, Location! Charming updated brick ranch near main street Longmont. Not far from grocery stores and shopping. Open floor plan, newly remodeled kitchen, all new stainless steel appliances. Ample space for a large kitchen table or island. The kitchen dining area overlook the family room. Great home for entertaining. The garage has ample space for storage with an access door to the backyard. The front driveway has two vehicle spaces and one car garage; the backyard access from the alley has room for an RV or additional car parking spaces. New kitchen with gourmet appliances, updated 3/4 master bath with title shower and flooring. Wood floors in the Bedrooms and hallway. New front door, Storm door, and new sliding back door. A newer roof, gutters leaf filter, new boiler and side arm, base board heating, sewer line was recently replaced. Mature trees in front yard. Great yard for entertaining. This house is a must see. This home needs minor updating.
Home Highlights
Parking
1 Car Garage
Outdoor
Porch, Patio, Deck
A/C
Heating & Cooling
HOA
None
Price/Sqft
$317/sqft
Listed
180+ days ago
Home Details for 1809 Collyer Street
Interior Features |
|---|
Interior Details Basement: Crawl SpaceNumber of Rooms: 8Types of Rooms: Bedroom, Bathroom, Kitchen, Family Room, Laundry |
Beds & Baths Number of Bedrooms: 3Main Level Bedrooms: 3Number of Bathrooms: 2Number of Bathrooms (full): 1Number of Bathrooms (three quarters): 1Number of Bathrooms (main level): 2 |
Dimensions and Layout Living Area: 1468 Square Feet |
Appliances & Utilities Appliances: Dishwasher, Disposal, Dryer, Gas Water Heater, Microwave, Oven, Range, Range Hood, Refrigerator, Self Cleaning Oven, Smart Appliances, WasherDishwasherDisposalDryerMicrowaveRefrigeratorWasher |
Heating & Cooling Heating: BaseboardHas CoolingAir Conditioning: Evaporative CoolingHas HeatingHeating Fuel: Baseboard |
Fireplace & Spa Number of Fireplaces: 1Fireplace: Family Room, Wood Burning StoveHas a Fireplace |
Windows, Doors, Floors & Walls Window: Double Pane WindowsFlooring: Carpet, Laminate, Linoleum, Tile, Wood |
Levels, Entrance, & Accessibility Stories: 1Levels: OneFloors: Carpet, Laminate, Linoleum, Tile, Wood |
View No View |
Security Security: Carbon Monoxide Detector(s), Radon Detector, Smoke Detector(s), Video Doorbell |
Exterior Features |
|---|
Exterior Home Features Roof: CompositionPatio / Porch: Covered, Deck, Front Porch, PatioFencing: FullExterior: Garden, Rain GuttersFoundation: Concrete PerimeterGarden |
Parking & Garage Number of Garage Spaces: 1Number of Covered Spaces: 1No CarportHas a GarageHas an Attached GarageParking Spaces: 1Parking: Concrete |
Frontage Road Surface Type: Paved |
Water & Sewer Sewer: Public Sewer |
Finished Area Finished Area (above surface): 1468 Square Feet |
Property Information |
|---|
Year Built Year Built: 1962 |
Property Type / Style Property Type: ResidentialProperty Subtype: Single Family ResidenceStructure Type: HouseArchitecture: Contemporary |
Building Construction Materials: Brick, Wood Siding |
Property Information Condition: Updated/RemodeledNot Included in Sale: Sellers Personal Property.Parcel Number: R0041241 |
Price & Status |
|---|
Price List Price: $475,000Price Per Sqft: $317/sqft |
Status Change & Dates Off Market Date: Tue Nov 07 2023Possession Timing: Close Plus 3 to 5 Days |
Active Status |
|---|
MLS Status: Closed |
Location |
|---|
Direction & Address City: LongmontCommunity: Linda Vista |
School Information Elementary School: SpanglerElementary School District: St. Vrain Valley RE-1JJr High / Middle School: HeritageJr High / Middle School District: St. Vrain Valley RE-1JHigh School: SkylineHigh School District: St. Vrain Valley RE-1J |
Building |
|---|
Building Area Building Area: 1468 Square Feet |
Community |
|---|
Not Senior Community |
HOA |
|---|
No HOA |
Lot Information |
|---|
Lot Area: 6822 sqft |
Listing Info |
|---|
Special Conditions: Standard |
Offer |
|---|
Contingencies: None KnownListing Terms: Cash, Conventional, FHA, Assumable, VA Loan |
Mobile R/V |
|---|
Mobile Home Park Mobile Home Units: Feet |
Compensation |
|---|
Buyer Agency Commission: 2.8Buyer Agency Commission Type: % |
Notes The listing broker’s offer of compensation is made only to participants of the MLS where the listing is filed |
Business |
|---|
Business Information Ownership: Individual |
Miscellaneous |
|---|
Mls Number: 1783984Attribution Contact: elise@ortizandassociatesinc.com, 303-588-0391 |
Additional Information |
|---|
Mlg Can ViewMlg Can Use: IDX |
Last check for updates: about 18 hours ago
Listed by Elise Kaynor, (303) 588-0391
ORTIZ & ASSOCIATES INC
Bought with: IRES Agent Non-REcolorado, NON MLS PARTICIPANT
Source: REcolorado, MLS#1783984

Price History for 1809 Collyer Street
| Date | Price | Event | Source |
|---|---|---|---|
| 12/01/2023 | $465,000 | Sold | REcolorado #1783984 |
| 11/07/2023 | $475,000 | Pending | REcolorado #1783984 |
| 10/21/2023 | $475,000 | PriceChange | REcolorado #1783984 |
| 09/30/2023 | $480,000 | PriceChange | REcolorado #1783984 |
| 09/22/2023 | $485,000 | PriceChange | REcolorado #1783984 |
| 09/04/2023 | $495,000 | Listed For Sale | REcolorado #1783984 |
| 09/08/2003 | $190,000 | Sold | N/A |
Property Taxes and Assessment
| Year | 2023 |
|---|---|
| Tax | $1,920 |
| Assessment | $388,500 |
Home facts updated by county records
Comparable Sales for 1809 Collyer Street
Address | Distance | Property Type | Sold Price | Sold Date | Bed | Bath | Sqft |
|---|---|---|---|---|---|---|---|
0.05 | Single-Family Home | $518,000 | 06/12/23 | 3 | 2 | 1,124 | |
0.11 | Single-Family Home | $505,000 | 01/19/24 | 3 | 2 | 1,100 | |
0.25 | Single-Family Home | $475,000 | 12/29/23 | 3 | 2 | 1,450 | |
0.11 | Single-Family Home | $475,000 | 06/19/23 | 4 | 3 | 1,805 | |
0.11 | Single-Family Home | $506,000 | 01/19/24 | 4 | 2 | 2,496 | |
0.29 | Single-Family Home | $481,500 | 04/09/24 | 3 | 2 | 1,092 | |
0.24 | Single-Family Home | $495,000 | 10/12/23 | 4 | 2 | 1,720 | |
0.09 | Single-Family Home | $425,000 | 11/29/23 | 3 | 1 | 1,080 | |
0.27 | Single-Family Home | $459,300 | 03/26/24 | 4 | 2 | 2,128 |
Assigned Schools
These are the assigned schools for 1809 Collyer Street.
- Skyline High School
- 9-12
- Public
- 1520 Students
3/10GreatSchools RatingParent Rating Averagegood school, very understated in the St. Vrain School district but they aren’t very involved with the student they mainly care if you learned what’s on the worksheet they give.Student Review6mo ago - Timberline Pk-8
- PK-8
- Public
- 820 Students
2/10GreatSchools RatingParent Rating AverageBuena escuela que permite y da mucho apoya a estudientes y padres especial los que vienen recién yegados a este paísParent Review5mo ago - Check out schools near 1809 Collyer Street.
Check with the applicable school district prior to making a decision based on these schools. Learn more.
Neighborhood Overview
Neighborhood stats provided by third party data sources.
What Locals Say about Lanyon
- Trulia User
- Visitor
- 2y ago
"The park is fun we have fun playing doing fun things with others at the park softball is very fun and "
- Sblovern
- Resident
- 6y ago
"Living near several parks is a boon. Lots of fireworks on the 4th of July and New Years. This is within walking distance of a grocery store."
- Michelle S.
- 11y ago
"Great area of town, trails, shopping, easy access to Hwy 66 to get to I-25 quickly. Only down side is you can hear the train when it comes through. Clean quiet community with outstanding award winning schools."
LGBTQ Local Legal Protections
LGBTQ Local Legal Protections

© 2023 REcolorado® All rights reserved. Certain information contained herein is derived from information which is the licensed property of, and copyrighted by, REcolorado®. Click here for more information
The listing broker’s offer of compensation is made only to participants of the MLS where the listing is filed.
The listing broker’s offer of compensation is made only to participants of the MLS where the listing is filed.
Homes for Rent Near 1809 Collyer Street
Skip to last item
Skip to first item
Off Market Homes Near 1809 Collyer Street
Skip to last item
- Anali Roath, Windermere Fort Collins
- REALTY PROFESSIONALS LLC, MLS#6476290
- Coldwell Banker Realty 56, MLS#5835758
- Coldwell Banker Realty 54, MLS#9034689
- Brittany Rusaw, Keller Williams 1st Realty
- Lauren Basford, Slifer Smith & Frampton-Bldr
- Meredith Nelson, Nelson Real Estate
- See more homes for sale inLongmontTake a look
Skip to first item
1809 Collyer Street, Longmont, CO 80501 is a 3 bedroom, 2 bathroom, 1,468 sqft single-family home built in 1962. 1809 Collyer Street is located in Lanyon, Longmont. This property is not currently available for sale. 1809 Collyer Street was last sold on Dec 1, 2023 for $465,000 (2% lower than the asking price of $475,000). The current Trulia Estimate for 1809 Collyer Street is $463,800.
