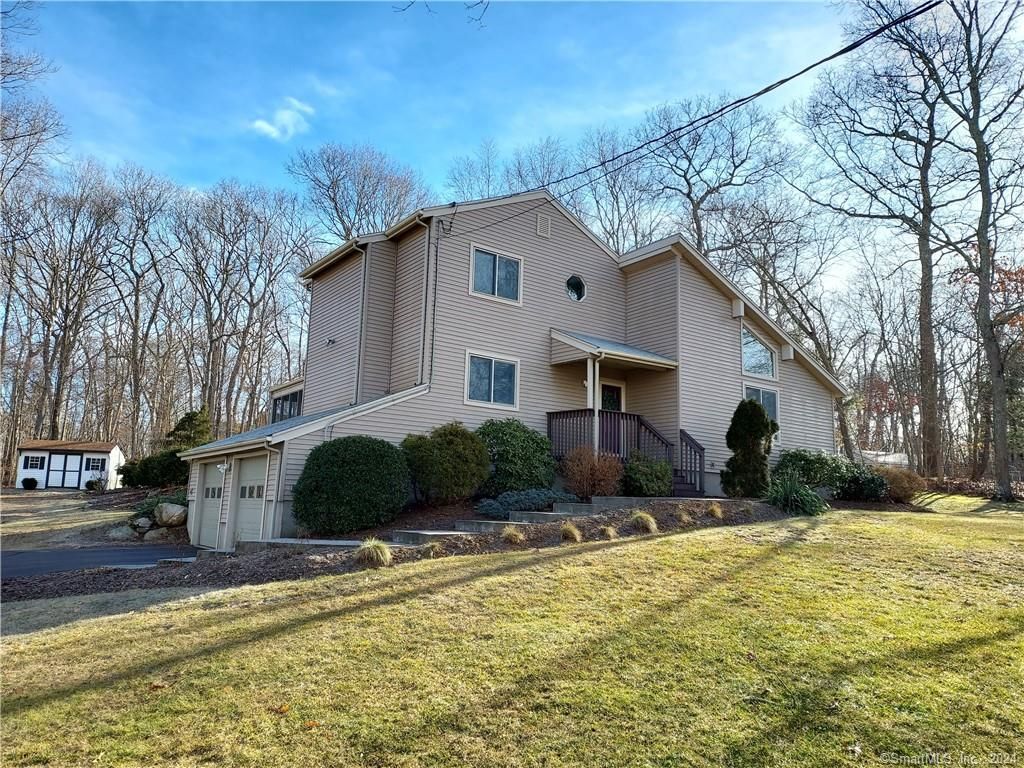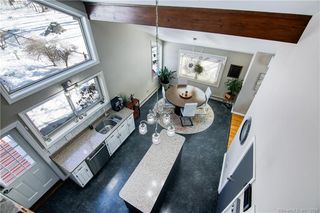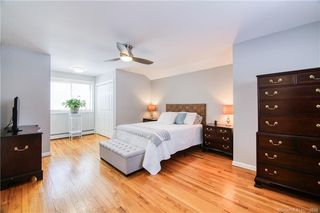


ACCEPTING BACKUPS1.01 ACRES
18 Uncas Dr
Amston, CT 06231
Amston- 3 Beds
- 2 Baths
- 2,110 sqft (on 1.01 acres)
- 3 Beds
- 2 Baths
- 2,110 sqft (on 1.01 acres)
3 Beds
2 Baths
2,110 sqft
(on 1.01 acres)
Local Information
© Google
-- mins to
Commute Destination
Description
Stylish Contemporary Home w/true light, bright & airy open design w/varied elevation of vaulted ceiling heights offering an abundance of natural sunlight throughout via smart mix of casement & fixed 2-story windows! Nestled on 1+ Acre landscaped site in quiet country neighborhood this 3 BR/2 Bath home's unique design offers 1680 SF of primary living area plus an additional 400+ SF finished lower-level area! PLUS, In-ground 16'x31'Pool with 12'x27' Screen Porch w/Cathedral Ceiling, OH-Fan, Ready for Entertaining Family and Friends! Home design features Two-story foyer entry, spacious living room w/vaulted ceiling, center chimney fireplace, exposed beam accents, 2-story height windows, & HW floors! Updated kitchen offers stainless steel appliances, granite counter food prep island, L-kitchen cabinetworks w/granite counters/tile backsplash, vaulted beamed ceiling,2-Story window component, pantry open design to dining room! Balance of first floor features two bedrooms w/HW floors & full bathroom! Second floor open balcony offers views of lower-level living areas! Primary BR Suite w/dual closets, HW floors, OH fan, & remodeled full bath w/glass door-tiled wall 5' shower! 2 car under garage space, paved driveway w/added off street parking for Pool Parties, stamped concrete front walkway, and landscaped grounds/pool area! OHWBB heat, Mini-split A/C, Generator Ready Electric Panel! Conveniently located to all local services EZ Commute to Hartford, Manchester, Norwich UCONN & ECSU! This was a REMOTE VIEW PURCHASE .This Home Appraised to VA Standards at Asking Price, Complete Home and Septic Inspections made with minor issues repaired to buyer satisfaction!Buyer made seemingly satisfactory final walk through and within two hours "changed" their mind.
Home Highlights
Parking
2 Car Garage
Outdoor
Porch, Pool
A/C
Heating & Cooling
HOA
None
Price/Sqft
$227
Listed
68 days ago
Home Details for 18 Uncas Dr
Interior Features |
|---|
Interior Details Basement: Full,Storage Space,Garage Access,Interior Entry,Partially Finished,Liveable SpaceNumber of Rooms: 7Types of Rooms: Kitchen, Dining Room, Bedroom, Family Room, Master Bedroom, Other, Living Room, Bathroom, Master Bathroom |
Beds & Baths Number of Bedrooms: 3Number of Bathrooms: 2Number of Bathrooms (full): 2 |
Dimensions and Layout Living Area: 2110 Square Feet |
Appliances & Utilities Appliances: Oven/Range, Range Hood, Refrigerator, Dishwasher, Washer, Dryer, Water HeaterDishwasherDryerLaundry: Lower LevelRefrigeratorWasher |
Heating & Cooling Heating: Baseboard,Hot Water,Wall Unit,Zoned,Electric,OilHas CoolingAir Conditioning: Ceiling Fan(s),Ductless,Whole House FanHas HeatingHeating Fuel: Baseboard |
Fireplace & Spa Number of Fireplaces: 1Has a Fireplace |
Windows, Doors, Floors & Walls Window: Thermopane WindowsDoor: Storm Door(s) |
Security Security: Security System |
Exterior Features |
|---|
Exterior Home Features Roof: AsphaltPatio / Porch: Screened, PorchFencing: Chain LinkExterior: Sidewalk, Rain GuttersFoundation: Concrete PerimeterHas a Private Pool |
Parking & Garage Number of Garage Spaces: 2Number of Covered Spaces: 2No CarportHas a GarageHas an Attached GarageParking Spaces: 4Parking: Attached,Paved,Off Street,Garage Door Opener |
Pool Pool: Vinyl, In GroundPool |
Frontage Not on Waterfront |
Water & Sewer Sewer: Septic Tank |
Finished Area Finished Area (above surface): 1680 Square FeetFinished Area (below surface): 430 Square Feet |
Days on Market |
|---|
Days on Market: 68 |
Property Information |
|---|
Year Built Year Built: 1984 |
Property Type / Style Property Type: ResidentialProperty Subtype: Single Family ResidenceArchitecture: Contemporary |
Building Construction Materials: Vinyl SidingNot a New ConstructionDoes Not Include Home Warranty |
Property Information Parcel Number: 1623970 |
Price & Status |
|---|
Price List Price: $479,900Price Per Sqft: $227 |
Status Change & Dates Possession Timing: Negotaible |
Active Status |
|---|
MLS Status: Under Contract - Continue to Show |
Location |
|---|
Direction & Address City: HebronCommunity: Joshua Farms |
School Information Elementary School: Per Board of EdJr High / Middle School: RHAMHigh School: RHAM |
Agent Information |
|---|
Listing Agent Listing ID: 170625354 |
Building |
|---|
Building Area Building Area: 2110 Square Feet |
Community |
|---|
Community Features: Golf, Health Club, Library, Medical Facilities, Park, Public Rec Facilities, Shopping/Mall, Tennis Court(s) |
HOA |
|---|
No HOA |
Lot Information |
|---|
Lot Area: 1.01 Acres |
Energy |
|---|
Energy Efficiency Features: Doors, Windows |
Miscellaneous |
|---|
BasementMls Number: 170625354Zillow Contingency Status: Accepting Back-up OffersAttic: Access Via Hatch |
Additional Information |
|---|
GolfHealth ClubLibraryMedical FacilitiesParkPublic Rec FacilitiesShopping/MallTennis Court(s) |
Last check for updates: about 20 hours ago
Listing courtesy of James Celio
Century 21 AllPoints Realty
Source: Smart MLS, MLS#170625354

Price History for 18 Uncas Dr
| Date | Price | Event | Source |
|---|---|---|---|
| 04/12/2024 | $479,900 | PendingToActive | Smart MLS #170625354 |
| 04/09/2024 | $479,900 | Pending | Smart MLS #170625354 |
| 02/24/2024 | $479,900 | Listed For Sale | Smart MLS #170625354 |
| 07/23/1987 | $189,900 | Sold | N/A |
Similar Homes You May Like
Skip to last item
Skip to first item
New Listings near 18 Uncas Dr
Property Taxes and Assessment
| Year | 2023 |
|---|---|
| Tax | $6,770 |
| Assessment | $203,980 |
Home facts updated by county records
Comparable Sales for 18 Uncas Dr
Address | Distance | Property Type | Sold Price | Sold Date | Bed | Bath | Sqft |
|---|---|---|---|---|---|---|---|
0.05 | Single-Family Home | $407,500 | 08/25/23 | 3 | 2 | 1,591 | |
0.21 | Single-Family Home | $360,000 | 05/19/23 | 3 | 2 | 1,442 | |
0.28 | Single-Family Home | $390,000 | 12/11/23 | 3 | 3 | 1,706 | |
0.18 | Single-Family Home | $275,000 | 01/18/24 | 3 | 1 | 1,148 | |
0.34 | Single-Family Home | $360,000 | 07/19/23 | 4 | 3 | 2,273 | |
0.28 | Single-Family Home | $400,000 | 12/29/23 | 3 | 2 | 1,638 | |
0.37 | Single-Family Home | $535,000 | 10/27/23 | 4 | 3 | 2,234 | |
1.05 | Single-Family Home | $250,000 | 07/25/23 | 3 | 2 | 2,449 | |
0.81 | Single-Family Home | $437,500 | 02/23/24 | 4 | 3 | 1,760 | |
0.85 | Single-Family Home | $430,000 | 12/15/23 | 3 | 3 | 1,752 |
Neighborhood Overview
Neighborhood stats provided by third party data sources.
What Locals Say about Amston
- Burns_nancya
- Resident
- 3y ago
"Nice yards, clean. Neighbors get to know each other. Town gets to know each other. There are things to get involved in if you want. "
- Kristenlyonfl
- Resident
- 3y ago
"This neighborhood is amazing. Great walking, jogging, and biking area. Nice main beach and a lot of friendly people. "
- Kristy
- Resident
- 4y ago
"Hebron to Storrs is an easy daily commute. Route 2 is minutes away with access to Hartford and nearby cities for work. "
- Ralph
- 9y ago
"30 minutes from Hartford and fresh spring fed lake for care free life style."
- Frank S.
- 10y ago
"Top notch schools and civic groups. Home of the Hebron Harvest Fair & Maple Festival"
LGBTQ Local Legal Protections
LGBTQ Local Legal Protections
James Celio, Century 21 AllPoints Realty

IDX information is provided exclusively for personal, non-commercial use, and may not be used for any purpose other than to identify prospective properties consumers may be interested in purchasing. Information is deemed reliable but not guaranteed.
The listing broker’s offer of compensation is made only to participants of the MLS where the listing is filed.
The listing broker’s offer of compensation is made only to participants of the MLS where the listing is filed.
