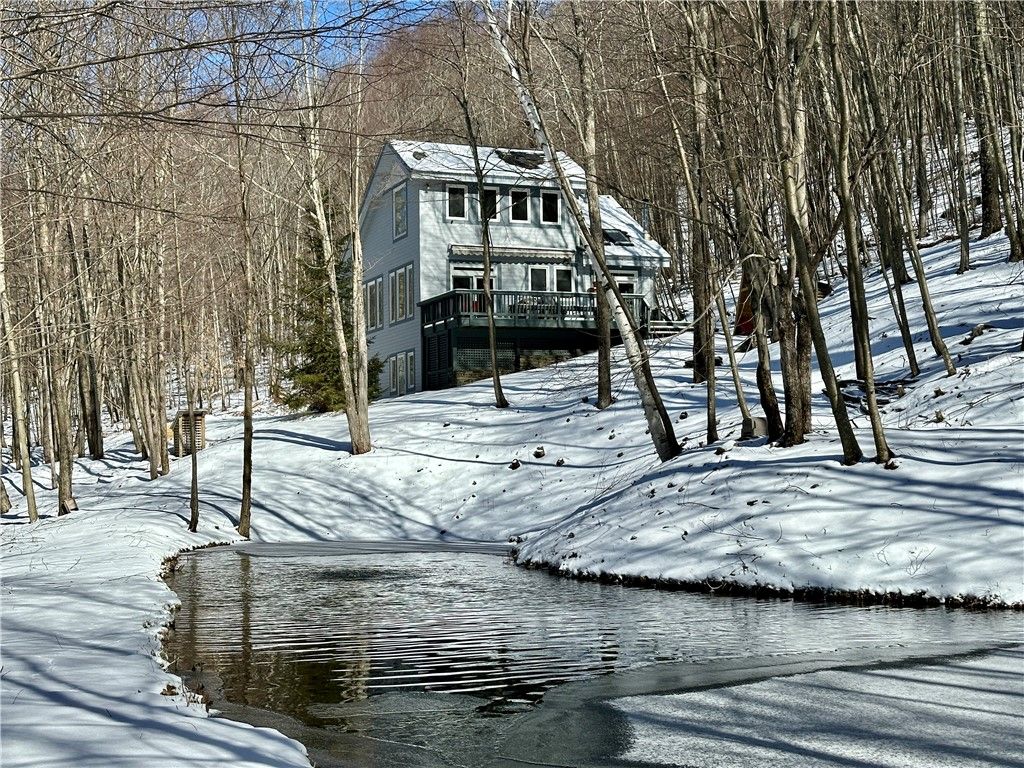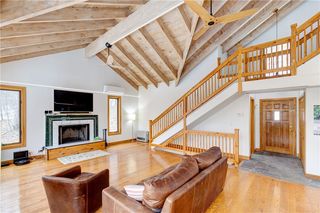


FOR SALE 7.52 ACRES
7.52 ACRES
3D VIEW
179 Kristens Ridge Rd
Margaretville, NY 12455
- 4 Beds
- 3 Baths
- 2,300 sqft (on 7.52 acres)
- 4 Beds
- 3 Baths
- 2,300 sqft (on 7.52 acres)
4 Beds
3 Baths
2,300 sqft
(on 7.52 acres)
Local Information
© Google
-- mins to
Commute Destination
Description
Experience the Catskills at it’s best in this contemporary gem nestled on 7.52 private acres in the upscale Thornapple Ridge community. Built in 1988 with many recent updates, this 4-bed, 2.5-bath home features a large living room with beamed cathedral ceiling & fireplace, separate dining room, downstairs den and a gourmet kitchen. The kitchen boasts a new Wolf 6 burner gas range with professional range hood, Bosch dishwasher & refrigerator, granite countertops, custom wood cabinetry and a hook up for a wood burning stove. With 3 levels of living there is plenty of room for privacy and the occasional company. Step outside to entertain on the deck overlooking the tranquil spring-fed trout-stocked pond and the verdant forest setting. Recent upgrades include central air, a whole house generator, imported LED light strips, a tankless hot water heater, new appliances and much more. Amenities include a solar heated pool, pool house and nature trail. Don't miss this opportunity for upscale living in a serene setting in this well maintained, light filled home. Minutes to the quaint Catskill villages of Andes and Margaretville - close to skiing, hiking, boating, restaurants and much more.
Home Highlights
Parking
No Info
Outdoor
Deck
A/C
Heating & Cooling
HOA
$108/Monthly
Price/Sqft
$369
Listed
58 days ago
Last check for updates: about 19 hours ago
Listing by: Coldwell Banker Timberland Properties, (845) 586-3321
Jeffrey Ashton, (973) 650-0035
Originating MLS: Otsego-Delaware
Source: NYSAMLSs, MLS#R1522562

Home Details for 179 Kristens Ridge Rd
Interior Features |
|---|
Interior Details Basement: Full,Finished,Walk-Out AccessNumber of Rooms: 11 |
Beds & Baths Number of Bedrooms: 4Main Level Bedrooms: 3Number of Bathrooms: 3Number of Bathrooms (full): 2Number of Bathrooms (half): 1Number of Bathrooms (main level): 1 |
Dimensions and Layout Living Area: 2300 Square Feet |
Appliances & Utilities Utilities: High Speed Internet AvailableAppliances: Dryer, Dishwasher, Exhaust Fan, Electric Water Heater, Gas Oven, Gas Range, Microwave, Refrigerator, Range Hood, Washer, Water PurifierDishwasherDryerLaundry: In BasementMicrowaveRefrigeratorWasher |
Heating & Cooling Heating: Ductless,Propane,Oil,Baseboard,RadiantHas CoolingAir Conditioning: Ductless,Central AirHas HeatingHeating Fuel: Ductless |
Fireplace & Spa Number of Fireplaces: 1Has a Fireplace |
Windows, Doors, Floors & Walls Window: Skylight(s)Flooring: Hardwood, Other, See Remarks, Tile, Varies |
Levels, Entrance, & Accessibility Stories: 3Number of Stories: 3Floors: Hardwood, Other, See Remarks, Tile, Varies |
Security Security: Radon Mitigation System |
Exterior Features |
|---|
Exterior Home Features Roof: AsphaltPatio / Porch: DeckOther Structures: Pool HouseExterior: Dirt Driveway, Deck, Gravel DrivewayFoundation: Poured |
Parking & Garage No GarageParking: No Garage |
Pool Pool: Association, Community |
Frontage Not on Waterfront |
Water & Sewer Sewer: Septic Tank |
Days on Market |
|---|
Days on Market: 58 |
Property Information |
|---|
Year Built Year Built: 1988 |
Property Type / Style Property Type: ResidentialProperty Subtype: Single Family ResidenceArchitecture: Contemporary |
Building Construction Materials: Frame, Wood Siding |
Property Information Condition: ResaleParcel Number: 262.434 |
Price & Status |
|---|
Price List Price: $849,000Price Per Sqft: $369 |
Status Change & Dates Possession Timing: Closing |
Active Status |
|---|
MLS Status: Active |
Media |
|---|
Location |
|---|
Direction & Address City: Middletown |
School Information Elementary School District: MargaretvilleJr High / Middle School District: MargaretvilleHigh School District: Margaretville |
Agent Information |
|---|
Listing Agent Listing ID: R1522562 |
Building |
|---|
Building Area Building Area: 2300 Square Feet |
HOA |
|---|
Association for this Listing: Otsego-DelawareHOA Fee: $1,300/Annually |
Lot Information |
|---|
Lot Area: 7.52 Acres |
Listing Info |
|---|
Special Conditions: Standard |
Offer |
|---|
Listing Terms: Cash, Conventional |
Compensation |
|---|
Buyer Agency Commission: 2.5Buyer Agency Commission Type: %Sub Agency Commission: 0Transaction Broker Commission: 0 |
Notes The listing broker’s offer of compensation is made only to participants of the MLS where the listing is filed |
Miscellaneous |
|---|
BasementMls Number: R1522562Living Area Range Units: Square FeetAttribution Contact: 973-650-0035 |
Additional Information |
|---|
HOA Amenities: Other,Pool,See Remarks |
Price History for 179 Kristens Ridge Rd
| Date | Price | Event | Source |
|---|---|---|---|
| 02/29/2024 | $849,000 | Listed For Sale | NYSAMLSs #R1522562 |
| 03/08/2000 | $229,000 | Sold | N/A |
Similar Homes You May Like
Skip to last item
- Listing by: Coldwell Banker Timberland Properties
- Listing by: Coldwell Banker Timberland Properties
- Listing by: Keller Williams Upstate NY Properties
- Listing by: Coldwell Banker Timberland
- See more homes for sale inMargaretvilleTake a look
Skip to first item
New Listings near 179 Kristens Ridge Rd
Skip to last item
- Listing by: COMPASS Greater NY LLC
- Listing by: Coldwell Banker Timberland Properties
- Listing by: Keller Williams Upstate NY Properties
- Listing by: Coldwell Banker Timberland Properties
- Listing by: Century 21 Dawns Gold Realty
- See more homes for sale inMargaretvilleTake a look
Skip to first item
Property Taxes and Assessment
| Year | 2023 |
|---|---|
| Tax | |
| Assessment | $490,900 |
Home facts updated by county records
Comparable Sales for 179 Kristens Ridge Rd
Address | Distance | Property Type | Sold Price | Sold Date | Bed | Bath | Sqft |
|---|---|---|---|---|---|---|---|
0.64 | Single-Family Home | $830,000 | 01/31/24 | 4 | 3 | 3,700 | |
1.10 | Single-Family Home | $90,000 | 04/18/24 | 3 | 1 | 1,032 | |
2.27 | Single-Family Home | $499,000 | 12/01/23 | 3 | 3 | 3,000 | |
1.99 | Single-Family Home | $385,000 | 07/19/23 | 3 | 3 | 1,064 | |
2.19 | Single-Family Home | $270,000 | 07/20/23 | 3 | 1 | 870 | |
2.33 | Single-Family Home | $539,000 | 11/22/23 | 3 | 2 | 1,462 | |
2.53 | Single-Family Home | $170,000 | 03/04/24 | 3 | 2 | 1,246 | |
2.48 | Single-Family Home | $440,000 | 09/14/23 | 3 | 2 | 1,380 |
LGBTQ Local Legal Protections
LGBTQ Local Legal Protections
Jeffrey Ashton, Coldwell Banker Timberland Properties

The data relating to real estate on this web site comes in part from the Internet Data Exchange (IDX) Program
of the CNYIS, UNYREIS and WNYREIS. Real estate listings held by firms other than Zillow, Inc. are marked with
the IDX logo and include the Listing Broker’s Firm Name. Listing Data last updated at 2024-02-07 10:10:09 PST.
Disclaimer: All information deemed reliable but not guaranteed and should be independently verified. All properties
are subject to prior sale, change or withdrawal. Neither the listing broker(s) nor Zillow, Inc. shall be responsible for any typographical errors, misinformation, misprints, and shall be held totally harmless.
© 2024 CNYIS, UNYREIS, WNYREIS. All rights reserved.
The listing broker’s offer of compensation is made only to participants of the MLS where the listing is filed.
The listing broker’s offer of compensation is made only to participants of the MLS where the listing is filed.
179 Kristens Ridge Rd, Margaretville, NY 12455 is a 4 bedroom, 3 bathroom, 2,300 sqft single-family home built in 1988. This property is currently available for sale and was listed by NYSAMLSs on Feb 29, 2024. The MLS # for this home is MLS# R1522562.
