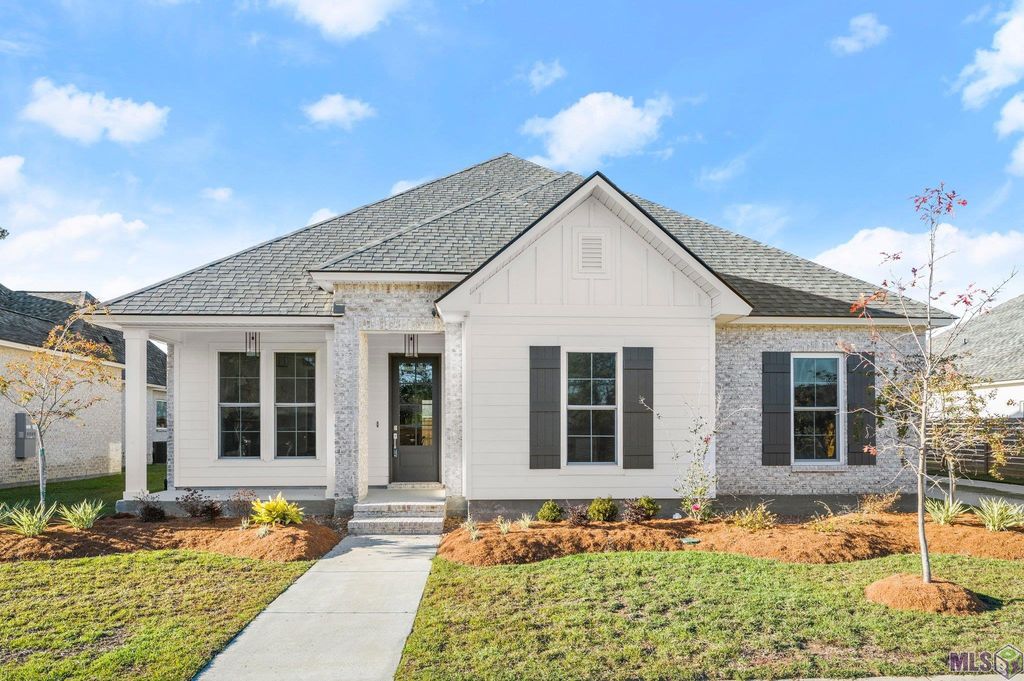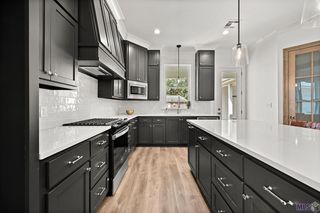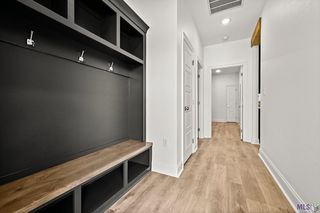


FOR SALENEW CONSTRUCTION
17739 Empress Dr
Greenwell Springs, LA 70739
- 4 Beds
- 2 Baths
- 2,225 sqft
- 4 Beds
- 2 Baths
- 2,225 sqft
4 Beds
2 Baths
2,225 sqft
Local Information
© Google
-- mins to
Commute Destination
Description
Welcome to this stunning new construction home nestled within the charming Bellingrath Estates, conveniently located near shopping, restaurants, Central schools, and other amenities in the Central city area. You will notice this home boasts an inviting open floor plan, adorned with elegant cypress beams and enhanced by luxury vinyl plank flooring that spans throughout. As you step into the living room, a modern fireplace takes center stage, complemented by a sleek mantle, mirroring the warm Iron Ore painted cabinets in the kitchen. The kitchen is a true highlight, featuring captivating pendant lights gracefully suspended above the sink and the large island that offers additional seating. Continuing through the primary bedroom, you cannot overlook the stunning details in the en-suite, which offers 9ft ceilings, trendy checkerboard tile flooring, a large garden tub, dual vanities, custom tiled walk-in shower, and a luxurious walk-in closet. The layout of this home is suitable for hosting gatherings with friends and family. Take advantage of permanent fixed interest rate of 5.99% accompanied by full price offer when utilizing our preferred lender (terms and conditions apply).
Home Highlights
Parking
Garage
Outdoor
Yes
A/C
Heating & Cooling
HOA
$21/Monthly
Price/Sqft
$200
Listed
180+ days ago
Home Details for 17739 Empress Dr
Interior Features |
|---|
Interior Details Number of Rooms: 4Types of Rooms: Master Bedroom, Master Bathroom, Dining Room, Kitchen |
Beds & Baths Number of Bedrooms: 4Number of Bathrooms: 2Number of Bathrooms (full): 2 |
Dimensions and Layout Living Area: 2225 Square Feet |
Appliances & Utilities Utilities: Cable ConnectedAppliances: Gas Cooktop, Dishwasher, Disposal, Microwave, Range/Oven, Stainless Steel Appliance(s)DishwasherDisposalLaundry: Inside,Washer/Dryer HookupsMicrowave |
Heating & Cooling Heating: CentralHas CoolingAir Conditioning: Central AirHas HeatingHeating Fuel: Central |
Fireplace & Spa Number of Fireplaces: 1Fireplace: 1 Fireplace, Gas LogHas a Fireplace |
Gas & Electric Gas: GAS: Entergy |
Windows, Doors, Floors & Walls Flooring: Ceramic Tile, Laminate |
Levels, Entrance, & Accessibility Stories: 1Levels: OneFloors: Ceramic Tile, Laminate |
Security Security: Smoke Detector(s) |
Exterior Features |
|---|
Exterior Home Features Roof: Architec Shingle RoofPatio / Porch: CoveredFencing: NoneExterior: Landscaped, LightingFoundation: SlabNo Private Pool |
Parking & Garage No CarportHas a GarageNo Attached GarageParking Spaces: 2Parking: 2 Cars Park,Garage Faces Rear,Other,Unenclosed Garage,Garage Door Opener |
Water & Sewer Sewer: Public Sewer |
Surface & Elevation Topography: Level |
Days on Market |
|---|
Days on Market: 180+ |
Property Information |
|---|
Year Built Year Built: 2022 |
Property Type / Style Property Type: ResidentialProperty Subtype: Single Family ResidenceArchitecture: Traditional |
Building Construction Materials: Frame, Brick Siding, Cement Fiber Siding, Other SidingIs a New ConstructionNot Attached PropertyDoes Not Include Home Warranty |
Property Information Condition: New Construction |
Price & Status |
|---|
Price List Price: $445,000Price Per Sqft: $200 |
Active Status |
|---|
MLS Status: Active |
Media |
|---|
Location |
|---|
Direction & Address City: Baton RougeCommunity: Bellingrath Estates |
School Information Elementary School District: Central CommunityJr High / Middle School District: Central CommunityHigh School District: Central Community |
Agent Information |
|---|
Listing Agent Listing ID: 2023016767 |
Building |
|---|
Building Details Builder Model: The Boyce CBuilder Name: A. P. DODSON, LLC |
Building Area Building Area: 3180 Square Feet |
HOA |
|---|
Association for this Listing: Greater Baton Rouge Association of REALTORS®HOA Fee: $250/Annually |
Lot Information |
|---|
Lot Area: 10454.4 sqft |
Listing Info |
|---|
Special Conditions: As Is |
Offer |
|---|
Listing Terms: Cash, Conventional, FHA, VA Loan |
Compensation |
|---|
Buyer Agency Commission: 2.5Buyer Agency Commission Type: % |
Notes The listing broker’s offer of compensation is made only to participants of the MLS where the listing is filed |
Miscellaneous |
|---|
Mls Number: 2023016767Beast Property Type Property Sub Type: Residential - Detached Single FamilyAttic: Storage |
Last check for updates: about 15 hours ago
Listing courtesy of Trey Willard
Keller Williams Realty Red Stick Partners, (225) 768-1800
Whitney Willard
Keller Williams Realty Red Stick Partners, (225) 768-1800
Originating MLS: Greater Baton Rouge Association of REALTORS®
Source: ROAM MLS, MLS#2023016767

Price History for 17739 Empress Dr
| Date | Price | Event | Source |
|---|---|---|---|
| 03/15/2024 | $445,000 | PriceChange | ROAM MLS #2023016767 |
| 12/04/2023 | $463,000 | PriceChange | ROAM MLS #2023016767 |
| 10/09/2023 | $473,500 | Listed For Sale | ROAM MLS #2023016767 |
| 10/04/2023 | ListingRemoved | ROAM MLS #2022006439 | |
| 07/13/2023 | $473,500 | PriceChange | ROAM MLS #2022006439 |
| 12/08/2022 | $474,000 | PriceChange | ROAM MLS #2022006439 |
| 11/18/2022 | $476,400 | PriceChange | ROAM MLS #2022006439 |
| 04/30/2022 | $476,900 | Listed For Sale | ROAM MLS #2022006439 |
Similar Homes You May Like
Skip to last item
- Keller Williams Realty-First Choice
- Keller Williams Realty Premier Partners
- Covington & Associates Real Estate, LLC
- Latter & Blum - Lake Sherwood
- Covington & Associates Real Estate, LLC
- Keller Williams Realty Red Stick Partners
- Keller Williams Realty Red Stick Partners
- Keller Williams Realty Red Stick Partners
- Smith Hearn Real Estate, LLC
- See more homes for sale inGreenwell SpringsTake a look
Skip to first item
New Listings near 17739 Empress Dr
Skip to last item
- Covington & Associates Real Estate, LLC
- Keller Williams Realty-First Choice
- Covington & Associates Real Estate, LLC
- Keller Williams Realty-First Choice
- Magnolia Key Realty & Co. LLC
- Covington & Associates Real Estate, LLC
- See more homes for sale inGreenwell SpringsTake a look
Skip to first item
Property Taxes and Assessment
| Year | 2022 |
|---|---|
| Tax | $370 |
| Assessment | $28,000 |
Home facts updated by county records
Comparable Sales for 17739 Empress Dr
Address | Distance | Property Type | Sold Price | Sold Date | Bed | Bath | Sqft |
|---|---|---|---|---|---|---|---|
0.04 | Single-Family Home | - | 11/03/23 | 4 | 4 | 2,562 | |
0.26 | Single-Family Home | - | 08/25/23 | 4 | 2 | 1,876 | |
0.16 | Single-Family Home | - | 03/28/24 | 5 | 3 | 2,349 | |
0.23 | Single-Family Home | - | 04/05/24 | 4 | 3 | 3,076 | |
0.17 | Single-Family Home | - | 06/13/23 | 4 | 4 | 2,550 | |
0.29 | Single-Family Home | - | 02/12/24 | 4 | 3 | 2,798 | |
0.32 | Single-Family Home | - | 05/12/23 | 3 | 2 | 1,941 | |
0.37 | Single-Family Home | - | 08/07/23 | 3 | 2 | 1,468 | |
0.22 | Single-Family Home | - | 10/06/23 | 4 | 3 | 2,436 | |
0.33 | Single-Family Home | - | 04/19/24 | 3 | 3 | 2,141 |
What Locals Say about Greenwell Springs
- Trulia User
- Prev. Resident
- 2y ago
"No community events that I’m aware of, but there is a FB neighborhood group where a lot of members share ideas, thoughts, and events. I love this neighborhood. "
- Jenniffer S.
- Resident
- 4y ago
"Local stores allow for avoiding larger cities and avoiding traffic from city life. Lots of back road options for surrounding areas."
- Jose L.
- Resident
- 5y ago
"there is a high speed road an people don't respect the traffic signals......................................................................"
- Clarice b.
- Resident
- 5y ago
"Great neighbors! Quiet Streets! One way in and one way out! Fire Station on entrance of neighborhood!"
LGBTQ Local Legal Protections
LGBTQ Local Legal Protections
Trey Willard, Keller Williams Realty Red Stick Partners

IDX information is provided exclusively for personal, non-commercial use, and may not be used for any purpose other than to identify prospective properties consumers may be interested in purchasing.
Information is deemed reliable but not guaranteed. Copyright 2024 ROAM MLS.
The listing broker’s offer of compensation is made only to participants of the MLS where the listing is filed.
The listing broker’s offer of compensation is made only to participants of the MLS where the listing is filed.
17739 Empress Dr, Greenwell Springs, LA 70739 is a 4 bedroom, 2 bathroom, 2,225 sqft single-family home built in 2022. This property is currently available for sale and was listed by ROAM MLS on Oct 9, 2023. The MLS # for this home is MLS# 2023016767.
