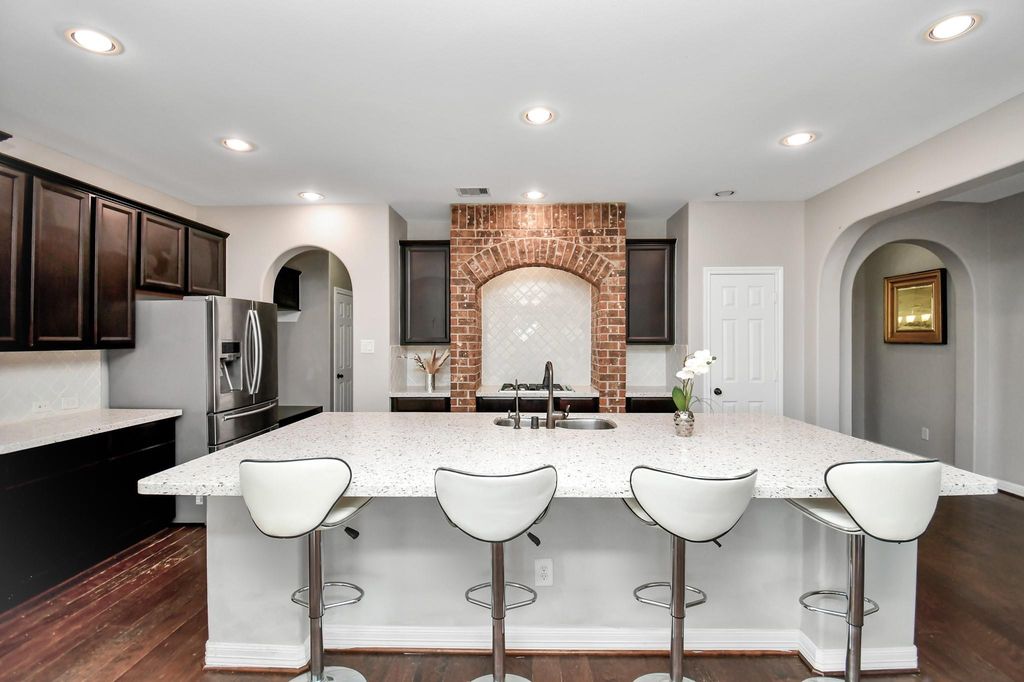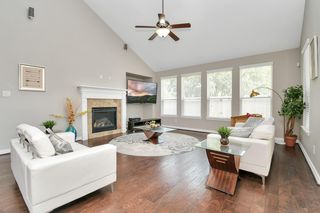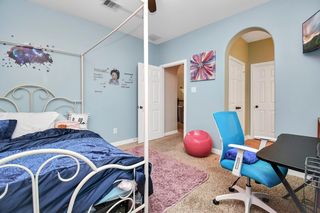


FOR SALE
17702 Kathywood Dr
Tomball, TX 77377
Treeline- 5 Beds
- 4 Baths
- 4,117 sqft
- 5 Beds
- 4 Baths
- 4,117 sqft
5 Beds
4 Baths
4,117 sqft
Local Information
© Google
-- mins to
Commute Destination
Description
Gorgeous home in the upscale gated community of TREELINE! This beauty offers 5 beds 3.5 baths. Study/Office, Media Room, Game room, Formal living, Formal Dining, Breakfast area and a Large Island Kitchen. As soon as you walk in, you'll notice how light & airy this house feels! Richwood and ceramic tile flooring covers all living areas, w/plush carpet upstairs & in the owners for warmth. The kitchen has gorgeous cabinetry, highlighted by beautiful quartz counters & stainless appliances. The open concept is perfect for entertaining your family. Both the formal dining room & the family room have soaring ceilings, adding to the spacious feel of this home. The owner's suite, tucked away at the rear of the house has its own sitting area looking out to the backyard. Primary suite has dual vanities, a jetted tub & a large closet w/built-ins. Upstairs, you'll find 4 beds, as well as 2 full baths, a large game room & a media room. Enjoy 3 car tandem garage, front porch, & large covered patio.
Home Highlights
Parking
3 Car Garage
Outdoor
Porch, Patio, Deck
A/C
Heating & Cooling
HOA
$121/Monthly
Price/Sqft
$143
Listed
5 days ago
Home Details for 17702 Kathywood Dr
Interior Features |
|---|
Interior Details Number of Rooms: 13Types of Rooms: Master Bathroom, Kitchen |
Beds & Baths Number of Bedrooms: 5Number of Bathrooms: 4Number of Bathrooms (full): 3Number of Bathrooms (half): 1 |
Dimensions and Layout Living Area: 4117 Square Feet |
Appliances & Utilities Appliances: ENERGY STAR Qualified Appliances, Refrigerator Included, Electric Oven, Oven, Gas Cooktop, Dishwasher, Disposal, MicrowaveDishwasherDisposalLaundry: Electric Dryer Hookup,Washer HookupMicrowave |
Heating & Cooling Heating: Natural GasHas CoolingAir Conditioning: Electric,Ceiling Fan(s)Has HeatingHeating Fuel: Natural Gas |
Fireplace & Spa Number of Fireplaces: 1Fireplace: Gas LogHas a FireplaceHas a Spa |
Windows, Doors, Floors & Walls Window: Insulated/Low-E windowsFlooring: Carpet, Tile, Wood |
Levels, Entrance, & Accessibility Stories: 2Floors: Carpet, Tile, Wood |
View No View |
Security Security: Prewired, Controlled Subdivision Access |
Exterior Features |
|---|
Exterior Home Features Roof: CompositionPatio / Porch: Covered, Patio/Deck, PorchFencing: Back YardExterior: Back Green Space, Sprinkler SystemFoundation: SlabNo Private PoolSprinkler System |
Parking & Garage Number of Garage Spaces: 3Number of Covered Spaces: 3No CarportHas a GarageHas an Attached GarageParking Spaces: 3Parking: Attached,Tandem |
Frontage Road Surface Type: Concrete, Curbs |
Water & Sewer Sewer: Public Sewer |
Days on Market |
|---|
Days on Market: 5 |
Property Information |
|---|
Year Built Year Built: 2012 |
Property Type / Style Property Type: ResidentialProperty Subtype: Single Family ResidenceStructure Type: Free StandingArchitecture: Traditional |
Building Construction Materials: Brick, Cement Siding, Stone, Wood SidingNot a New Construction |
Property Information Not Included in Sale: Projector, Tvs, Washer & DryerParcel Number: 1303950010052 |
Price & Status |
|---|
Price List Price: $589,900Price Per Sqft: $143 |
Active Status |
|---|
MLS Status: Active |
Location |
|---|
Direction & Address City: TomballCommunity: Treeline |
School Information Elementary School: Willow Creek Elementary School (Tomball)Elementary School District: 53 - TomballJr High / Middle School: Willow Wood Junior High SchoolJr High / Middle School District: 53 - TomballHigh School: Tomball Memorial H SHigh School District: 53 - Tomball |
Agent Information |
|---|
Listing Agent Listing ID: 34122434 |
Building |
|---|
Building Details Builder Name: Ashton Woods |
Building Area Building Area: 4117 Square Feet |
Community |
|---|
Not Senior Community |
HOA |
|---|
HOA Phone: 281-255-3055Has an HOAHOA Fee: $1,450/Annually |
Lot Information |
|---|
Lot Area: 8751.204 sqft |
Offer |
|---|
Listing Agreement Type: Exclusive Right to Sell/LeaseListing Terms: Cash, Conventional, FHA, Seller to Contribute to Buyer's Closing Costs, VA Loan |
Energy |
|---|
Energy Efficiency Features: Attic Vents, Thermostat, HVAC, HVAC>13 SEER |
Compensation |
|---|
Buyer Agency Commission: 3Buyer Agency Commission Type: %Sub Agency Commission: 0Sub Agency Commission Type: % |
Notes The listing broker’s offer of compensation is made only to participants of the MLS where the listing is filed |
Miscellaneous |
|---|
Mls Number: 34122434Attic: Radiant Attic Barrier |
Last check for updates: about 8 hours ago
Listing courtesy of William Onye TREC #0609344, (832) 613-5373
NB Elite Realty
Source: HAR, MLS#34122434

Price History for 17702 Kathywood Dr
| Date | Price | Event | Source |
|---|---|---|---|
| 04/24/2024 | $589,900 | Listed For Sale | HAR #34122434 |
| 03/12/2024 | ListingRemoved | HAR #31925998 | |
| 02/20/2024 | $589,900 | PriceChange | HAR #31925998 |
| 02/04/2024 | $599,900 | PriceChange | HAR #31925998 |
| 01/11/2024 | $629,900 | Listed For Sale | HAR #94483529 |
| 01/14/2020 | $394,900 | ListingRemoved | Agent Provided |
| 11/08/2019 | $394,900 | Pending | Agent Provided |
| 10/31/2019 | $394,900 | PriceChange | Agent Provided |
| 10/16/2019 | $399,000 | Listed For Sale | Agent Provided |
Similar Homes You May Like
Skip to last item
Skip to first item
New Listings near 17702 Kathywood Dr
Skip to last item
Skip to first item
Property Taxes and Assessment
| Year | 2023 |
|---|---|
| Tax | $6,262 |
| Assessment | $589,490 |
Home facts updated by county records
LGBTQ Local Legal Protections
LGBTQ Local Legal Protections
William Onye, NB Elite Realty

Copyright 2024, Houston REALTORS® Information Service, Inc.
The information provided is exclusively for consumers’ personal, non-commercial use, and may not be used for any purpose other than to identify prospective properties consumers may be interested in purchasing.
Information is deemed reliable but not guaranteed.
The listing broker’s offer of compensation is made only to participants of the MLS where the listing is filed.
The listing broker’s offer of compensation is made only to participants of the MLS where the listing is filed.
