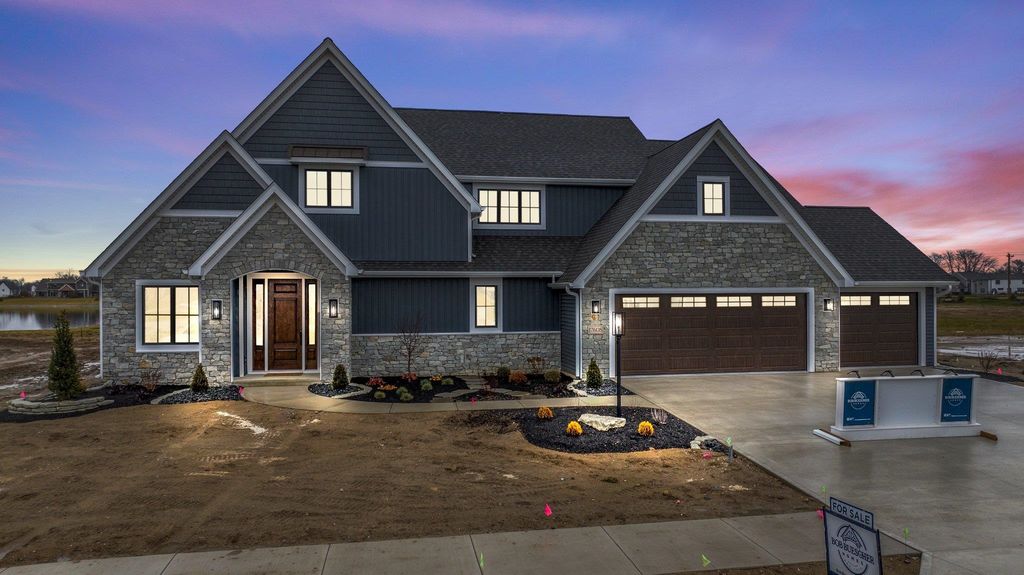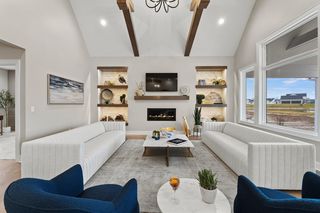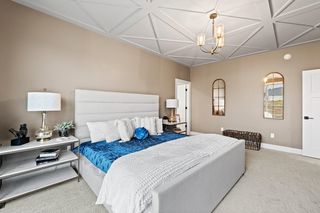


FOR SALEOPEN SAT, 12-5PM0.34 ACRES
17608 Pavia Pass
Huntertown, IN 46748
- 4 Beds
- 4 Baths
- 3,389 sqft (on 0.34 acres)
- 4 Beds
- 4 Baths
- 3,389 sqft (on 0.34 acres)
4 Beds
4 Baths
3,389 sqft
(on 0.34 acres)
Local Information
© Google
-- mins to
Commute Destination
Description
This model has a 1st Right in place, and will continue to remain open on Sundays from 2-4pm, with the exception of holidays. This home will also be in our Town & Country show April 27th & 28th and May 4th & 5th. This spectacular luxury home will captivate our viewers' attention from the moment they arrive. Upon entering the home they will appreciate the elegant 8' entry door, large open foyer, and the visual aspect of the great room's expansive cathedral ceiling with wood beamed details, linear fireplace, and large glass windows. Just off the foyer is the office/den, and open to the great room is an elegant and fashionable hand crafted gourmet kitchen. This luxury kitchen features white cabinets that expand to the ceiling and are adorned with brass hardware finishes and under cabinet lighting. There are perfectly matched quartz counter-tops throughout the kitchen, a hidden walk-in pantry that blends in with the cabinetry, a gas cooktop, single wall oven and microwave/convection cooking unit, a bar with a wine fridge, and a gorgeous 5X8 freestanding island. Positioned on the main level, the primary master suite is tucked away for privacy and displays an elegant trim ceiling, and direct access to the exterior open patio. Its spa-like primary bathroom displays a freestanding tub, a large double vanity with quartz tops, and a beautiful open walk-in tile shower with surrounding glass details. The oversized primary walk-in closet is 17' long, which provides an abundance of storage space. As the viewer heads upstairs, they will quickly appreciate the large open bonus room with cathedral ceiling; this open area provides the perfect amount of space to entertain and relax. There are 3 additional bedrooms upstairs, and 2 additional full bathrooms; one being a jack-n-jill. This home features 4 bedrooms, 3.5 bathrooms, a separate office/den, and an 838 sq ft garage. As you head outside, you'll be able to relax under your open 227 sq ft rear covered porch with cathedral ceiling. The exterior views are phenomenal and the details of this new model home are sensational. Cascata Estates is a coveted community located on the North side of Allen County, and it is close to hiking trails, restaurants, shopping, entertainment, and I-69.
Open House
Saturday, May 04
12:00 PM to 5:00 PM
Sunday, May 05
12:00 PM to 5:00 PM
Sunday, May 12
2:00 PM to 4:00 PM
Home Highlights
Parking
3 Car Garage
Outdoor
Porch
A/C
Heating & Cooling
HOA
$54/Monthly
Price/Sqft
No Info
Listed
122 days ago
Home Details for 17608 Pavia Pass
Active Status |
|---|
MLS Status: Active Under Contract |
Interior Features |
|---|
Interior Details Number of Rooms: 10Types of Rooms: Bedroom 1, Bedroom 2, Dining Room, Family Room, Kitchen, Living Room, Office |
Beds & Baths Number of Bedrooms: 4Main Level Bedrooms: 1Number of Bathrooms: 4Number of Bathrooms (full): 3Number of Bathrooms (half): 1 |
Dimensions and Layout Living Area: 3389 Square Feet |
Appliances & Utilities Utilities: Cable ConnectedAppliances: Disposal, Dishwasher, Microwave, Refrigerator, Gas Cooktop, Electric OvenDishwasherDisposalLaundry: Electric Dryer Hookup,Main LevelMicrowaveRefrigerator |
Heating & Cooling Heating: Natural Gas,Forced AirHas CoolingAir Conditioning: Central AirHas HeatingHeating Fuel: Natural Gas |
Fireplace & Spa Number of Fireplaces: 1Fireplace: Living RoomHas a Fireplace |
Windows, Doors, Floors & Walls Flooring: Carpet, Tile, Vinyl |
Levels, Entrance, & Accessibility Stories: 2Levels: TwoFloors: Carpet, Tile, Vinyl |
Security Security: Security System |
Exterior Features |
|---|
Exterior Home Features Roof: Asphalt Shingle Dimensional ShinglesPatio / Porch: Porch CoveredExterior: Irrigation SystemFoundation: Slab |
Parking & Garage Number of Garage Spaces: 3Number of Covered Spaces: 3No CarportHas a GarageHas an Attached GarageHas Open ParkingParking Spaces: 3Parking: Attached,Garage Door Opener,Concrete |
Frontage Not on Waterfront |
Water & Sewer Sewer: City |
Finished Area Finished Area (above surface): 3389 Square Feet |
Days on Market |
|---|
Days on Market: 122 |
Property Information |
|---|
Year Built Year Built: 2023 |
Property Type / Style Property Type: ResidentialProperty Subtype: Single Family ResidenceArchitecture: Traditional,Craftsman |
Building Construction Materials: Stone, Vinyl Siding, Cement BoardNot a New ConstructionDoes Not Include Home Warranty |
Property Information Parcel Number: 020208230009.000058 |
Price & Status |
|---|
Price List Price: $849,900 |
Media |
|---|
Location |
|---|
Direction & Address City: HuntertownCommunity: Cascata Estates |
School Information Elementary School: HuntertownElementary School District: Northwest Allen CountyJr High / Middle School: CarrollJr High / Middle School District: Northwest Allen CountyHigh School: CarrollHigh School District: Northwest Allen County |
Agent Information |
|---|
Listing Agent Listing ID: 202345729 |
Building |
|---|
Building Area Building Area: 3389 Square Feet |
HOA |
|---|
Has an HOAHOA Fee: $650/Annually |
Lot Information |
|---|
Lot Area: 0.337 Acres |
Offer |
|---|
Listing Terms: Cash, Conventional, FHA, VA Loan |
Miscellaneous |
|---|
Mls Number: 202345729Attic: Pull Down Stairs, Storage, Walk-up |
Last check for updates: 1 day ago
Listing courtesy of Leah J Marker, (260) 450-8312
Mike Thomas Associates, Inc.
Source: IRMLS, MLS#202345729

Price History for 17608 Pavia Pass
| Date | Price | Event | Source |
|---|---|---|---|
| 12/29/2023 | $849,900 | Listed For Sale | IRMLS #202345729 |
Similar Homes You May Like
Skip to last item
- Bradley D Noll, Noll Team Real Estate, IRMLS
- Aaron Kraft, Mike Thomas Associates, Inc., IRMLS
- Gregory H Brown, CENTURY 21 Bradley Realty, Inc, IRMLS
- Leah J Marker, Mike Thomas Associates, Inc., IRMLS
- David Springer, Mike Thomas Associates, Inc., IRMLS
- Preston Fisher, Mike Thomas Associates, Inc., IRMLS
- Leah J Marker, Mike Thomas Associates, Inc., IRMLS
- Preston Fisher, Mike Thomas Associates, Inc., IRMLS
- Erin Poiry, Mike Thomas Associates, Inc., IRMLS
- Preston Fisher, Mike Thomas Associates, Inc., IRMLS
- Leah J Marker, Mike Thomas Associates, Inc., IRMLS
- Wendy France, CENTURY 21 Bradley Realty, Inc, IRMLS
- Erin Poiry, Mike Thomas Associates, Inc., IRMLS
- Leah J Marker, Mike Thomas Associates, Inc., IRMLS
- See more homes for sale inHuntertownTake a look
Skip to first item
New Listings near 17608 Pavia Pass
Skip to last item
- Gregory H Brown, CENTURY 21 Bradley Realty, Inc, IRMLS
- A.J. Sheehe, CENTURY 21 Bradley Realty, Inc, IRMLS
- Aaron Kraft, Mike Thomas Associates, Inc., IRMLS
- Tim Haber, CENTURY 21 Bradley Realty, Inc, IRMLS
- Justin M Walborn, Mike Thomas Associates, Inc., IRMLS
- Dana Botteron, CENTURY 21 Bradley Realty, Inc, IRMLS
- John Garcia, Impact Realty LLC, IRMLS
- Richard Rutledge, CENTURY 21 Bradley Realty, Inc, IRMLS
- Leah J Marker, Mike Thomas Associates, Inc., IRMLS
- Michael Payne, Coldwell Banker Real Estate Group, IRMLS
- Wendy France, CENTURY 21 Bradley Realty, Inc, IRMLS
- Elyse Nussbaum, Coldwell Banker Real Estate Group, IRMLS
- Katie A Brown, Mike Thomas Associates, Inc., IRMLS
- Matt Meinema, North Eastern Group Realty, IRMLS
- Preston Fisher, Mike Thomas Associates, Inc., IRMLS
- See more homes for sale inHuntertownTake a look
Skip to first item
Comparable Sales for 17608 Pavia Pass
Address | Distance | Property Type | Sold Price | Sold Date | Bed | Bath | Sqft |
|---|---|---|---|---|---|---|---|
0.14 | Single-Family Home | $809,900 | 05/11/23 | 4 | 4 | 3,610 | |
0.17 | Single-Family Home | $700,000 | 03/08/24 | 4 | 4 | 3,297 | |
0.18 | Single-Family Home | $749,900 | 12/20/23 | 4 | 4 | 3,365 | |
0.06 | Single-Family Home | $737,000 | 03/11/24 | 4 | 4 | 3,235 | |
0.21 | Single-Family Home | $689,900 | 06/16/23 | 4 | 4 | 2,925 | |
0.18 | Single-Family Home | $426,778 | 08/18/23 | 4 | 3 | 2,511 | |
0.04 | Single-Family Home | $580,000 | 03/08/24 | 3 | 3 | 2,197 | |
0.13 | Single-Family Home | $400,899 | 08/31/23 | 4 | 3 | 2,511 | |
0.35 | Single-Family Home | $555,589 | 12/07/23 | 4 | 4 | 2,783 | |
0.29 | Single-Family Home | $520,000 | 10/03/23 | 4 | 4 | 3,392 |
What Locals Say about Huntertown
- Charity
- Resident
- 5y ago
"There are many families who live in our neighborhood. Many kids are riding bikes around the neighborhood and families out walking their dogs or going on walks. It’s a very friendly neighborhood and family oriented. "
- Charity G.
- Resident
- 5y ago
"You see dogs being walked by their owners everyday. Many people own dogs in the neighborhood. There are sidewalks all over and two big pond areas to let your dog roam. "
- Graffitigirl01
- Resident
- 5y ago
"It’s safe and quiet very worry free I can let my child play outside by herself for a moment till I go out there and not worry about much. "
- Wendy D.
- 12y ago
"This neighborhood has a lot of young families and I feel quite comfortable recommending it."
LGBTQ Local Legal Protections
LGBTQ Local Legal Protections
Leah J Marker, Mike Thomas Associates, Inc.

IDX information is provided exclusively for personal, non-commercial use, and may not be used for any purpose other than to identify prospective properties consumers may be interested in purchasing. Information is deemed reliable but not guaranteed.
Offer of compensation is made only to participants of the Indiana Regional Multiple Listing Service, LLC (IRMLS).
Offer of compensation is made only to participants of the Indiana Regional Multiple Listing Service, LLC (IRMLS).
17608 Pavia Pass, Huntertown, IN 46748 is a 4 bedroom, 4 bathroom, 3,389 sqft single-family home built in 2023. This property is currently available for sale and was listed by IRMLS on Dec 29, 2023. The MLS # for this home is MLS# 202345729.
