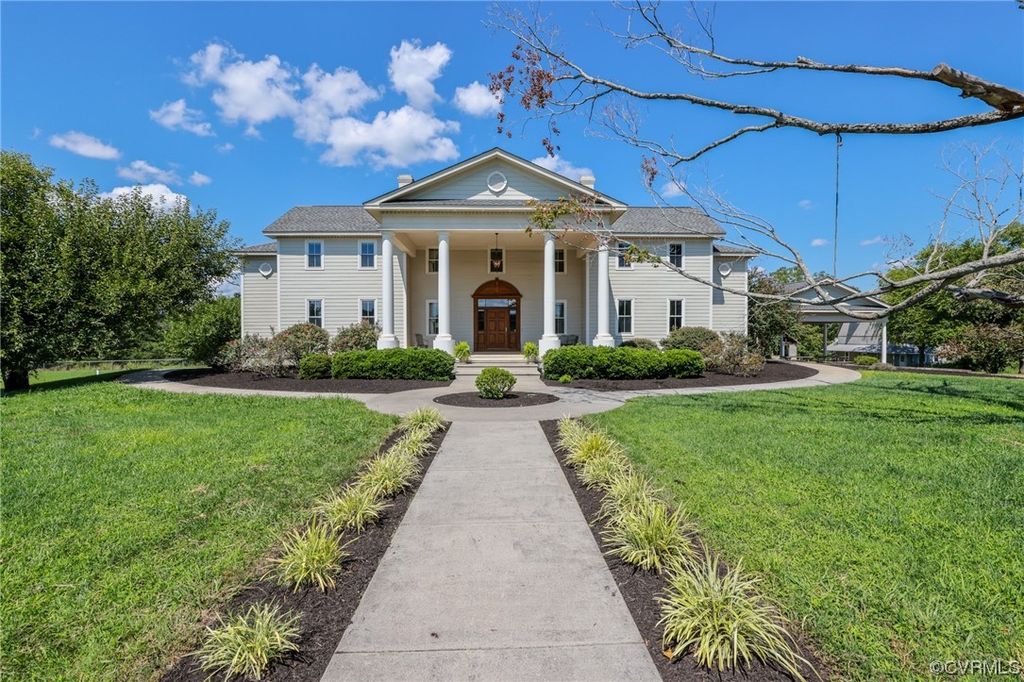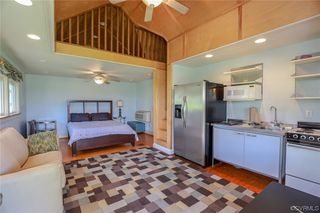


FOR SALE57.08 ACRES
1741 Walnut Hill Rd
Blackstone, VA 23824
- 9 Beds
- 5 Baths
- 6,024 sqft (on 57.08 acres)
- 9 Beds
- 5 Baths
- 6,024 sqft (on 57.08 acres)
9 Beds
5 Baths
6,024 sqft
(on 57.08 acres)
Local Information
© Google
-- mins to
Commute Destination
Description
Magnificent gentleman’s farm on 57+ acres with stunning 6 bed custom home, 3 separate 1 bed/bath cottages, fenced pastures, and barns is a must see. Originally built in 1865 with majority added in 2007, this luxury farmstead has 6 large bedrooms & 4 bathrooms in the main home along with wide hallways, vaulted ceilings, hardwood floors, sunken living room, open gourmet kitchen and dining area, full gym and much more. Constructed with quality, this home was built on steel and concrete framing with architectural shingles and hardi-plank siding. Not to mention hardwood custom cabinetry, doors and flooring throughout, & in the kitchen, granite and concrete countertops, stainless steel appliances and more custom cabinets. Two separate 1 bed/1bath cottages AND one large apartment under the barn. Large front and back yard includes swingset and tree house. Approx 17 acres of hardwoods/pines with seasonal creek and pond. Approx 10 acres is cleared for hay and 5 acre & 2 acre fenced pastures for livestock with one large barn and 1 loafing shed. The barndominium has a large workshop in the back and a basketball court on the second floor. Special Use for B&B granted! Starlink internet
Home Highlights
Parking
Carport
Outdoor
Porch
A/C
Heating & Cooling
HOA
None
Price/Sqft
$232
Listed
164 days ago
Home Details for 1741 Walnut Hill Rd
Interior Features |
|---|
Interior Details Basement: Heated,Partially Finished,Walk-Out AccessNumber of Rooms: 11Types of Rooms: Full Bath, Half Bath, Bedroom 2, Bedroom 3, Kitchen, Additional Room, Great Room, Bedroom 4, Bedroom 5, Primary Bedroom |
Beds & Baths Number of Bedrooms: 9Number of Bathrooms: 5Number of Bathrooms (full): 4Number of Bathrooms (half): 1 |
Dimensions and Layout Living Area: 6024 Square Feet |
Appliances & Utilities Appliances: Dryer, Dishwasher, Exhaust Fan, Microwave, Oven, Propane Water Heater, Refrigerator, Stove, Tankless Water Heater, WasherDishwasherDryerLaundry: Washer Hookup,Dryer HookupMicrowaveRefrigeratorWasher |
Heating & Cooling Heating: Electric,ZonedHas CoolingAir Conditioning: Central Air,Electric,ZonedHas HeatingHeating Fuel: Electric |
Fireplace & Spa Number of Fireplaces: 2Spa: Hot TubHas a FireplaceHas a SpaJetted Bath Tub |
Windows, Doors, Floors & Walls Window: Window TreatmentsFlooring: Cork, Tile, Wood |
Levels, Entrance, & Accessibility Stories: 3Number of Stories: 3Levels: Three Or MoreFloors: Cork, Tile, Wood |
Security Security: Security System, Smoke Detector(s) |
Exterior Features |
|---|
Exterior Home Features Roof: Composition MetalPatio / Porch: Front PorchFencing: Mixed, PartialVegetation: PineOther Structures: Barn(s), Guest House, Outbuilding, Stable(s)Exterior: Out Building(s), Storage, Shed |
Parking & Garage Has a CarportNo GarageParking: Carport |
Pool Pool: None |
Frontage Waterfront: StreamNot on Waterfront |
Water & Sewer Sewer: Aerobic Septic |
Farm & Range Horse Amenities: Horses AllowedAllowed to Raise Horses |
Finished Area Finished Area (below surface): 576 Square Feet |
Days on Market |
|---|
Days on Market: 164 |
Property Information |
|---|
Year Built Year Built: 2007 |
Property Type / Style Property Type: ResidentialProperty Subtype: Single Family ResidenceArchitecture: Colonial,Two Story |
Building Construction Materials: Frame, HardiPlank Type, Metal Siding, Synthetic StuccoNot a New ConstructionNot Attached Property |
Property Information Condition: ResaleParcel Number: 4259, 4259A, 42(4)5, 42(4)6 |
Price & Status |
|---|
Price List Price: $1,399,900Price Per Sqft: $232 |
Status Change & Dates Possession Timing: Close Of Escrow |
Active Status |
|---|
MLS Status: Active |
Media |
|---|
Location |
|---|
Direction & Address City: BlackstoneCommunity: None |
School Information Elementary School: BlackstoneJr High / Middle School: NottowayHigh School: Nottoway |
Agent Information |
|---|
Listing Agent Listing ID: 2328265 |
HOA |
|---|
Association for this Listing: Central Virginia Regional MLSNo HOA |
Lot Information |
|---|
Lot Area: 57.08 Acres |
Listing Info |
|---|
Special Conditions: Corporate Listing |
Compensation |
|---|
Buyer Agency Commission: 2.50Buyer Agency Commission Type: % |
Notes The listing broker’s offer of compensation is made only to participants of the MLS where the listing is filed |
Business |
|---|
Business Information Ownership: Corporate |
Miscellaneous |
|---|
BasementMls Number: 2328265Living Area Range Units: Square Feet |
Last check for updates: about 15 hours ago
Listing courtesy of Lisa Novak, (571) 239-0997
United Country VA Realty
Originating MLS: Central Virginia Regional MLS
Source: CVRMLS, MLS#2328265

Also Listed on South Central AOR VA, United Country.
Price History for 1741 Walnut Hill Rd
| Date | Price | Event | Source |
|---|---|---|---|
| 06/23/2023 | $1,399,900 | PriceChange | South Central AOR VA #49314 |
| 05/31/2023 | $1,499,000 | PendingToActive | South Central AOR VA #49314 |
| 04/14/2023 | $1,499,000 | Pending | South Central AOR VA #49314 |
| 02/27/2023 | $1,499,000 | PriceChange | South Central AOR VA #49314 |
| 02/23/2023 | $1,543,000 | PriceChange | South Central AOR VA |
| 02/23/2023 | $1,499,000 | PriceChange | CVRMLS #2224495 |
| 09/01/2022 | $1,543,000 | Listed For Sale | CVRMLS #2224495 |
| 10/28/2021 | $1,325,000 | Sold | CVRMLS #2125454 |
| 09/09/2021 | $1,200,000 | Pending | CVRMLS #2125454 |
| 09/02/2021 | $1,200,000 | PriceChange | CVRMLS #2125454 |
| 10/14/2020 | $1,300,000 | PriceChange | Agent Provided |
| 03/22/2014 | $995,000 | Listed For Sale | N/A |
Similar Homes You May Like
Skip to last item
Skip to first item
New Listings near 1741 Walnut Hill Rd
Skip to last item
Skip to first item
Property Taxes and Assessment
| Year | 2022 |
|---|---|
| Tax | $4,396 |
| Assessment | $915,800 |
Home facts updated by county records
Comparable Sales for 1741 Walnut Hill Rd
Address | Distance | Property Type | Sold Price | Sold Date | Bed | Bath | Sqft |
|---|---|---|---|---|---|---|---|
1.61 | Single-Family Home | $328,400 | 08/23/23 | 4 | 3 | 2,950 | |
1.22 | Single-Family Home | $275,000 | 05/11/23 | 3 | 2 | 1,922 | |
1.30 | Single-Family Home | $237,500 | 12/27/23 | 3 | 2 | 1,152 | |
1.29 | Single-Family Home | $240,000 | 02/07/24 | 3 | 2 | 1,196 | |
1.30 | Single-Family Home | $175,900 | 06/09/23 | 3 | 2 | 1,208 | |
1.31 | Single-Family Home | $205,000 | 03/18/24 | 3 | 1 | 1,364 | |
1.56 | Single-Family Home | $279,000 | 01/29/24 | 3 | 2 | 1,456 | |
1.57 | Single-Family Home | $91,500 | 03/13/24 | 4 | 2 | 1,987 | |
1.74 | Single-Family Home | $220,000 | 05/26/23 | 4 | 3 | 1,352 | |
2.28 | Single-Family Home | $525,250 | 11/07/23 | 1 | 3 | 1,200 |
LGBTQ Local Legal Protections
LGBTQ Local Legal Protections
Lisa Novak, United Country VA Realty

All or a portion of the multiple Listing information is provided by the Central Virginia Regional Multiple Listing Service, LLC, from a copyrighted compilation of Listing s. All CVR MLS information provided is deemed reliable but is not guaranteed accurate. The compilation of Listings and each individual Listing are ©2023 Central Virginia Regional Multiple Listing Service, LLC. All rights reserved.
The listing broker’s offer of compensation is made only to participants of the MLS where the listing is filed.
The listing broker’s offer of compensation is made only to participants of the MLS where the listing is filed.
1741 Walnut Hill Rd, Blackstone, VA 23824 is a 9 bedroom, 5 bathroom, 6,024 sqft single-family home built in 2007. This property is currently available for sale and was listed by CVRMLS on Nov 21, 2023. The MLS # for this home is MLS# 2328265.
