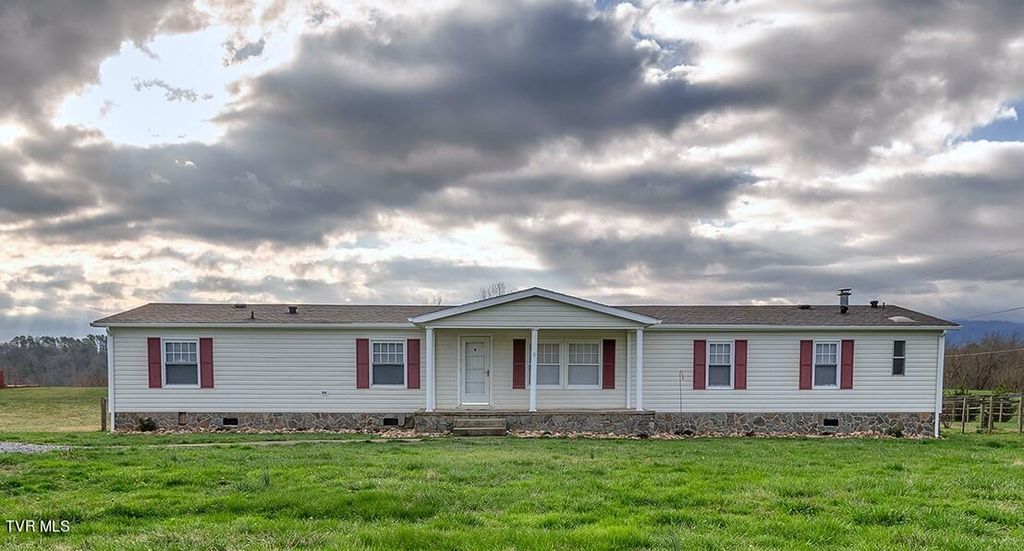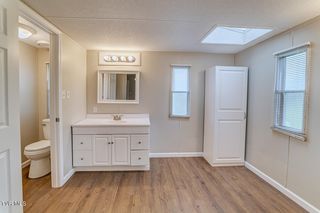


PENDING0.6 ACRES
1730 Ripley Island Rd
Afton, TN 37616
- 5 Beds
- 3 Baths
- 2,052 sqft (on 0.60 acres)
- 5 Beds
- 3 Baths
- 2,052 sqft (on 0.60 acres)
5 Beds
3 Baths
2,052 sqft
(on 0.60 acres)
Local Information
© Google
-- mins to
Commute Destination
Description
A newly renovated Double Wide Mobile Home located in Greene County is waiting for you to make it your home!!! This home has five Bedrooms and three full Bathrooms with a total Square Footage of 2,052. As you enter the home you will walk into a large living room open to the kitchen and off from the Kitchen you will find a Large Den with a wood burning fireplace. The Deck can be accessed from the Den or Laundry Room. These three rooms offer so much space to enjoy with family and friends. The Laundry Room is located off from the Kitchen. Coming from the Living Room you will find the hallway leading to the 4 Bedrooms and 2 Full Bathrooms which are conveniently located on one side of the home. On the other side of the home is the Primary Bedroom with a walk in closet and Primary Bathroom. This home has been renovated with all new Luxury Vinyl Flooring, Carpet, all three Bathrooms have been renovated and a new Heat Pump in 2023. The exterior home has several possibilities with .60 acres and a fully fenced in backyard. Some photos contain virtual staging. Buyer or Buyer's Agent to verify all information.
Home Highlights
Parking
Open Parking
Outdoor
Porch, Deck
A/C
Heating & Cooling
HOA
None
Price/Sqft
$118
Listed
45 days ago
Home Details for 1730 Ripley Island Rd
Interior Features |
|---|
Interior Details Basement: Crawl SpaceNumber of Rooms: 12 |
Beds & Baths Number of Bedrooms: 5Number of Bathrooms: 3Number of Bathrooms (full): 3 |
Dimensions and Layout Living Area: 2052 Square Feet |
Appliances & Utilities Utilities: Cable AvailableAppliances: Dishwasher, Electric Range, RefrigeratorDishwasherLaundry: Electric Dryer Hookup,Washer HookupRefrigerator |
Heating & Cooling Heating: Fireplace(s),Heat PumpHas CoolingAir Conditioning: Ceiling Fan(s),Heat PumpHas HeatingHeating Fuel: Fireplace S |
Fireplace & Spa Number of Fireplaces: 1Fireplace: Den, FlueHas a FireplaceNo Spa |
Windows, Doors, Floors & Walls Window: Double Pane Windows, Window TreatmentsFlooring: Carpet, Luxury Vinyl |
Levels, Entrance, & Accessibility Stories: 1Levels: OneFloors: Carpet, Luxury Vinyl |
View Has a ViewView: Mountain(s) |
Exterior Features |
|---|
Exterior Home Features Roof: ShinglePatio / Porch: Covered, Deck, Front PorchFencing: Back YardFoundation: Block, Pillar/Post/PierNo Private Pool |
Parking & Garage No CarportNo Attached GarageHas Open ParkingParking: Driveway,Gravel |
Water & Sewer Sewer: Septic Tank |
Surface & Elevation Topography: Cleared, Level |
Days on Market |
|---|
Days on Market: 45 |
Property Information |
|---|
Year Built Year Built: 1998 |
Property Type / Style Property Type: ResidentialProperty Subtype: Single Family Residence, ResidentialArchitecture: Other |
Building Construction Materials: Stone, Vinyl SidingNot a New ConstructionDoes Not Include Home Warranty |
Property Information Condition: Updated/Remodeled, AverageParcel Number: 089 051.09 |
Price & Status |
|---|
Price List Price: $242,700Price Per Sqft: $118 |
Status Change & Dates Off Market Date: Sat Apr 06 2024 |
Active Status |
|---|
MLS Status: Active Under Contract |
Location |
|---|
Direction & Address City: AftonCommunity: Not In Subdivision |
School Information Elementary School: ChuckeyJr High / Middle School: Chuckey DoakHigh School: Chuckey Doak |
Agent Information |
|---|
Listing Agent Listing ID: 9963123 |
Building |
|---|
Building Area Building Area: 2052 Square Feet |
HOA |
|---|
No HOA |
Lot Information |
|---|
Lot Area: 0.60 acres |
Offer |
|---|
Listing Terms: Cash, Conventional, FHA |
Mobile R/V |
|---|
Mobile Home Park Mobile Home Type: Double Wide |
Compensation |
|---|
Buyer Agency Commission: 2Buyer Agency Commission Type: % |
Notes The listing broker’s offer of compensation is made only to participants of the MLS where the listing is filed |
Miscellaneous |
|---|
Mls Number: 9963123 |
Last check for updates: about 22 hours ago
Listing courtesy of Debbie Shelton, (423) 972-2323
Envision Realty Group, (423) 525-5767
Source: TVRMLS, MLS#9963123
Price History for 1730 Ripley Island Rd
| Date | Price | Event | Source |
|---|---|---|---|
| 04/06/2024 | $242,700 | Pending | TVRMLS #9963123 |
| 03/14/2024 | $242,700 | Listed For Sale | TVRMLS #9963123 |
| 11/16/2023 | $74,866 | Sold | N/A |
| 11/16/2016 | $75,000 | Sold | TVRMLS #378430 |
| 09/22/2016 | $75,000 | Pending | Agent Provided |
| 06/08/2016 | $75,000 | Listed For Sale | Agent Provided |
| 04/13/2016 | $75,000 | ListingRemoved | Agent Provided |
| 02/29/2016 | $75,000 | PriceChange | Agent Provided |
| 06/04/2015 | $79,900 | PendingToActive | Agent Provided |
| 05/21/2015 | $79,900 | Pending | Agent Provided |
| 04/25/2015 | $79,900 | Listed For Sale | Agent Provided |
| 01/02/1998 | $10,000 | Sold | N/A |
Similar Homes You May Like
Skip to last item
Skip to first item
New Listings near 1730 Ripley Island Rd
Skip to last item
Skip to first item
Property Taxes and Assessment
| Year | 2023 |
|---|---|
| Tax | |
| Assessment | $195,900 |
Home facts updated by county records
Comparable Sales for 1730 Ripley Island Rd
Address | Distance | Property Type | Sold Price | Sold Date | Bed | Bath | Sqft |
|---|---|---|---|---|---|---|---|
0.14 | Single-Family Home | $225,000 | 08/01/23 | 3 | 3 | 2,600 | |
0.55 | Single-Family Home | $266,000 | 04/12/24 | 3 | 2 | 1,300 | |
0.66 | Single-Family Home | $310,000 | 11/17/23 | 3 | 2 | 1,801 | |
0.50 | Single-Family Home | $542,000 | 03/19/24 | 4 | 4 | 2,560 | |
1.28 | Single-Family Home | $183,000 | 06/02/23 | 3 | 2 | 1,662 | |
1.26 | Single-Family Home | $530,000 | 04/18/24 | 3 | 3 | 2,015 | |
1.19 | Single-Family Home | $262,000 | 10/16/23 | 2 | 2 | 1,476 | |
0.90 | Single-Family Home | $593,900 | 07/28/23 | 3 | 4 | 2,276 |
LGBTQ Local Legal Protections
LGBTQ Local Legal Protections
Debbie Shelton, Envision Realty Group
IDX information is provided exclusively for personal, non-commercial use, and may not be used for any purpose other than to identify prospective properties consumers may be interested in purchasing. Some or all of the listings displayed may not belong to the firm whose website is being visited
Listing information is deemed reliable, but not guaranteed.
The listing broker’s offer of compensation is made only to participants of the MLS where the listing is filed.
The listing broker’s offer of compensation is made only to participants of the MLS where the listing is filed.
1730 Ripley Island Rd, Afton, TN 37616 is a 5 bedroom, 3 bathroom, 2,052 sqft single-family home built in 1998. This property is currently available for sale and was listed by TVRMLS on Mar 14, 2024. The MLS # for this home is MLS# 9963123.
