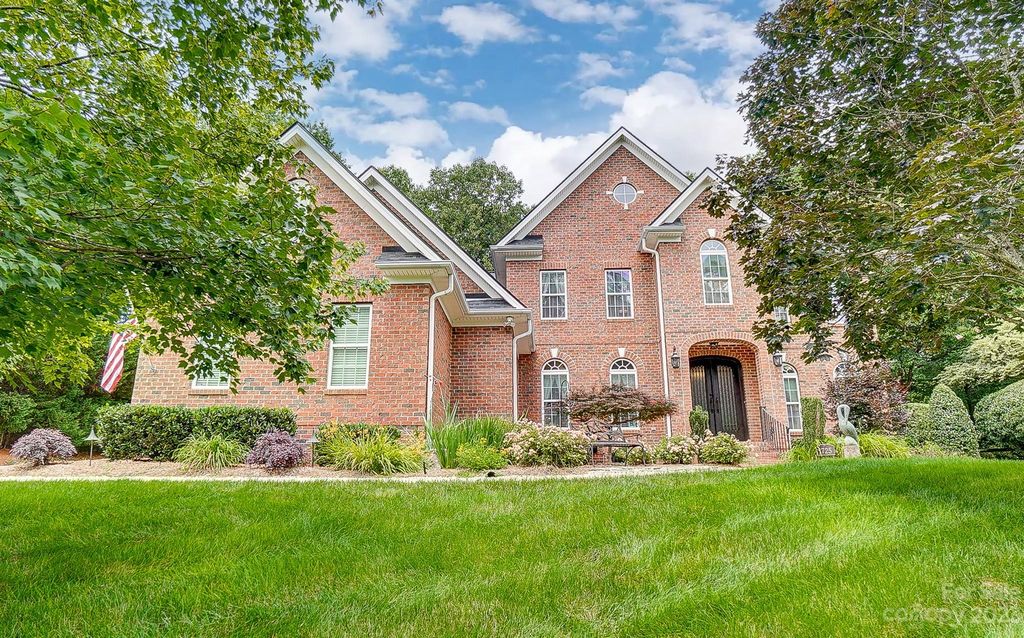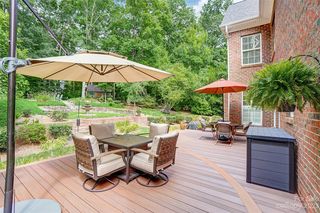


SOLDAUG 25, 2023
1725 Mountain Trail Dr
Charlotte, NC 28214
Harwood Lane- 5 Beds
- 3 Baths
- 4,045 sqft (on 0.53 acres)
- 5 Beds
- 3 Baths
- 4,045 sqft (on 0.53 acres)
$820,000
Last Sold: Aug 25, 2023
1% below list $825K
$203/sqft
Est. Refi. Payment $4,880/mo*
$820,000
Last Sold: Aug 25, 2023
1% below list $825K
$203/sqft
Est. Refi. Payment $4,880/mo*
5 Beds
3 Baths
4,045 sqft
(on 0.53 acres)
Homes for Sale Near 1725 Mountain Trail Dr
Local Information
© Google
-- mins to
Commute Destination
Description
This property is no longer available to rent or to buy. This description is from August 25, 2023
Stunning FULL BRICK home nestled in a waterfront community located on Mt Island Lake. It's not to late to get on the water this summer as this home includes a deeded BOAT SLIP!! Impeccable curb appeal and mature landscaping greet you as you arrive to this stunning home. Tastefully updated throughout with newer stainless steel appliances and a VIKING GAS RANGE with matching hood. This spacious home include 5 bedrooms + OFFICE + BONUS room with POOL TABLE. This well maintained home has had many recent updates including new ROOF in 2021, custom designed NEW DECK in 2020, and a finished 3 CAR GARAGE recently painted and epoxy flooring installed. You will love the back yard as it features a park-like setting, wired workshop/shed for storage and hobbies, and a shaded fire pit for relaxing and enjoying nature. Perfect location within the neighborhood close to the BOAT SLIP, clubhouse, pool, tennis courts, and play grounds.
Home Highlights
Parking
3 Car Garage
Outdoor
No Info
A/C
Heating & Cooling
HOA
$83/Monthly
Price/Sqft
$203/sqft
Listed
180+ days ago
Home Details for 1725 Mountain Trail Dr
Active Status |
|---|
MLS Status: Closed |
Interior Features |
|---|
Interior Details Number of Rooms: 12Types of Rooms: Bedroom S, Primary Bedroom, Bathroom Full, Laundry, Kitchen, Dining Room, Breakfast |
Beds & Baths Number of Bedrooms: 5Main Level Bedrooms: 1Number of Bathrooms: 3Number of Bathrooms (full): 3 |
Dimensions and Layout Living Area: 4045 Square Feet |
Appliances & Utilities Appliances: Dishwasher, Disposal, Gas Oven, Gas Water HeaterDishwasherDisposalLaundry: Laundry Room,Main Level |
Heating & Cooling Heating: Central,Forced Air,Natural GasHas CoolingAir Conditioning: Central Air,ZonedHas HeatingHeating Fuel: Central |
Fireplace & Spa Fireplace: Family Room |
Windows, Doors, Floors & Walls Flooring: Hardwood |
Levels, Entrance, & Accessibility Floors: Hardwood |
View No View |
Security Security: Security System, Smoke Detector(s) |
Exterior Features |
|---|
Exterior Home Features Roof: ShingleExterior: In-Ground IrrigationFoundation: Crawl Space |
Parking & Garage Number of Garage Spaces: 3No CarportHas a GarageHas an Attached GarageParking: Attached Garage,Garage Faces Side,Garage on Main Level |
Pool Pool: Outdoor Community Pool |
Frontage Waterfront: Boat Ramp – Community, Boat Slip (Deed)Responsible for Road Maintenance: Publicly Maintained RoadRoad Surface Type: Concrete, Paved |
Water & Sewer Sewer: Public Sewer |
Surface & Elevation Elevation Units: Feet |
Finished Area Finished Area (above surface): 4045 |
Property Information |
|---|
Year Built Year Built: 1999 |
Property Type / Style Property Type: ResidentialProperty Subtype: Single Family ResidenceArchitecture: Traditional |
Building Construction Materials: Brick FullNot a New Construction |
Property Information Not Included in Sale: gate, hooks on shed, sound bar in bedroomParcel Number: 03123218 |
Price & Status |
|---|
Price List Price: $825,000Price Per Sqft: $203/sqft |
Location |
|---|
Direction & Address City: CharlotteCommunity: Mt Isle Harbor |
School Information Elementary School: UnspecifiedJr High / Middle School: UnspecifiedHigh School: Unspecified |
Building |
|---|
Building Area Building Area: 4045 Square Feet |
Community |
|---|
Community Features: Clubhouse, Lake Access, Picnic Area, Playground, RV / Boat Storage, Sidewalks, Street Lights, Tennis Court(s) |
HOA |
|---|
HOA Name: HawthorneHOA Phone: 704-377-0114HOA Name (second): BoatslipHOA Fee (second): 645HOA Fee Frequency (second): AnnuallyHas an HOAHOA Fee: $996/Annually |
Lot Information |
|---|
Lot Area: 0.53 acres |
Listing Info |
|---|
Special Conditions: Standard |
Offer |
|---|
Listing Terms: Cash, Conventional, VA Loan |
Compensation |
|---|
Buyer Agency Commission: 3Buyer Agency Commission Type: %Sub Agency Commission: 3Sub Agency Commission Type: % |
Notes The listing broker’s offer of compensation is made only to participants of the MLS where the listing is filed |
Miscellaneous |
|---|
Mls Number: 4046429Attic: Pull Down StairsAttribution Contact: laura@maultsbygroup.com |
Additional Information |
|---|
ClubhouseLake AccessPicnic AreaPlaygroundRV / Boat StorageSidewalksStreet LightsTennis Court(s)Mlg Can ViewMlg Can Use: IDX |
Last check for updates: about 21 hours ago
Listed by Laura Maultsby
Maultsby Realty Group
Bought with: Josh Finigan, (704) 913-4662, EXP Realty LLC Ballantyne
Source: Canopy MLS as distributed by MLS GRID, MLS#4046429

Price History for 1725 Mountain Trail Dr
| Date | Price | Event | Source |
|---|---|---|---|
| 08/25/2023 | $820,000 | Sold | Canopy MLS as distributed by MLS GRID #4046429 |
| 07/07/2023 | $825,000 | Listed For Sale | Canopy MLS as distributed by MLS GRID #CAR4046429 |
| 01/30/2014 | $415,000 | Sold | Canopy MLS as distributed by MLS GRID #2180430 |
| 09/17/2013 | $423,900 | Listed For Sale | Agent Provided |
Property Taxes and Assessment
| Year | 2023 |
|---|---|
| Tax | |
| Assessment | $579,400 |
Home facts updated by county records
Comparable Sales for 1725 Mountain Trail Dr
Address | Distance | Property Type | Sold Price | Sold Date | Bed | Bath | Sqft |
|---|---|---|---|---|---|---|---|
0.04 | Single-Family Home | $747,000 | 04/22/24 | 5 | 3 | 3,868 | |
0.08 | Single-Family Home | $685,000 | 03/28/24 | 6 | 4 | 3,673 | |
0.19 | Single-Family Home | $550,000 | 05/23/23 | 5 | 3 | 3,052 | |
0.35 | Single-Family Home | $590,000 | 08/31/23 | 5 | 3 | 3,100 | |
0.29 | Single-Family Home | $650,000 | 09/19/23 | 4 | 4 | 3,660 | |
0.35 | Single-Family Home | $680,000 | 02/09/24 | 6 | 4 | 3,732 | |
0.36 | Single-Family Home | $585,000 | 05/30/23 | 4 | 3 | 3,074 |
Assigned Schools
These are the assigned schools for 1725 Mountain Trail Dr.
- Hopewell High
- 9-12
- Public
- 1755 Students
4/10GreatSchools RatingParent Rating AverageI really enjoy the teacher's that go to this school and actually care about the students and their job and are willing to go out of their way to make sure the student succeeds.Student Review3mo ago - Mountain Island Lake Academy
- PK-8
- Public
- 722 Students
5/10GreatSchools RatingParent Rating Averagehorrible school. roaches are everywhere and the staff are horrible oh and we’ve been getting threats to have the school shot up multiple timesStudent Review3mo ago - Check out schools near 1725 Mountain Trail Dr.
Check with the applicable school district prior to making a decision based on these schools. Learn more.
Neighborhood Overview
Neighborhood stats provided by third party data sources.
What Locals Say about Harwood Lane
- Trulia User
- Prev. Resident
- 2y ago
"Great! Look is awesome. Pool is great. Looking to move here due to the commute. Perfect neighborhood. "
- Trulia User
- Resident
- 2y ago
"lots of big dogs in neighborhood not to good for small dogs. people walk them at all hours and most don't pick up after the dogs"
- Adingo C.
- Resident
- 3y ago
"I have a dog and enjoy walking him. There are is peaceful and so are the residents. I believe area is dog friendly as and most owners clean up after their dogs. "
- Andreica.chandler
- Resident
- 3y ago
"Great community very family oriented. Would recommend to anyone looking for a nice area on the lake. "
- Antoine T.
- Visitor
- 4y ago
"Commute is quick and quiet, except for prime time hours, then it gets too congested. Love this area."
- Bddy2bddy
- Resident
- 5y ago
"you see people walking their dog all the time. .. ....................... and they seem very welcome in the neighborhood "
- D A.
- Resident
- 5y ago
"Great neighbors. Good proximity to the city and shopping. Good schools assigned to the area are a plus as well. "
- D A.
- Resident
- 6y ago
"Neighbors are mostly friendly and it's a nice area. The schools assigned to this neighborhood are great and it's pretty close to the city and good shopping."
- mlovejoy00
- 11y ago
"There is so much to do and the location is very convenient to everything. The close access to highways is unheard of in other areas of Mecklenburg County!! Never had a problem with crime."
- Brad H.
- 11y ago
"Great location, great amenities. The lake is beautiful and very quiet compared to Lake Norman and Lake Wylie. The neighborhood is safe and friendly. The pool, clubhouse, playgrounds, tennis courts, basketball court & soccer field is great for kids."
- mark s.
- 13y ago
"We've lived here for 4 years and love it. Best place we've ever lived. Very friendly open neighborhoods, great parks and community areas. Close to uptown, schools, shopping, recreation. Beautiful natural surroundings just 10 minutes from city life. Safe streets and low crime. Perfect."
LGBTQ Local Legal Protections
LGBTQ Local Legal Protections

Based on information submitted to the MLS GRID as of 2024-01-24 10:55:15 PST. All data is obtained from various sources and may not have been verified by broker or MLS GRID. Supplied Open House Information is subject to change without notice. All information should be independently reviewed and verified for accuracy. Properties may or may not be listed by the office/agent presenting the information. Some IDX listings have been excluded from this website. Click here for more information
The Listing Brokerage’s offer of compensation is made only to participants of the MLS where the listing is filed and to participants of an MLS subject to a data-access agreement with Canopy MLS.
The Listing Brokerage’s offer of compensation is made only to participants of the MLS where the listing is filed and to participants of an MLS subject to a data-access agreement with Canopy MLS.
Homes for Rent Near 1725 Mountain Trail Dr
Skip to last item
Skip to first item
Off Market Homes Near 1725 Mountain Trail Dr
Skip to last item
Skip to first item
1725 Mountain Trail Dr, Charlotte, NC 28214 is a 5 bedroom, 3 bathroom, 4,045 sqft single-family home built in 1999. 1725 Mountain Trail Dr is located in Harwood Lane, Charlotte. This property is not currently available for sale. 1725 Mountain Trail Dr was last sold on Aug 25, 2023 for $820,000 (1% lower than the asking price of $825,000). The current Trulia Estimate for 1725 Mountain Trail Dr is $856,900.
