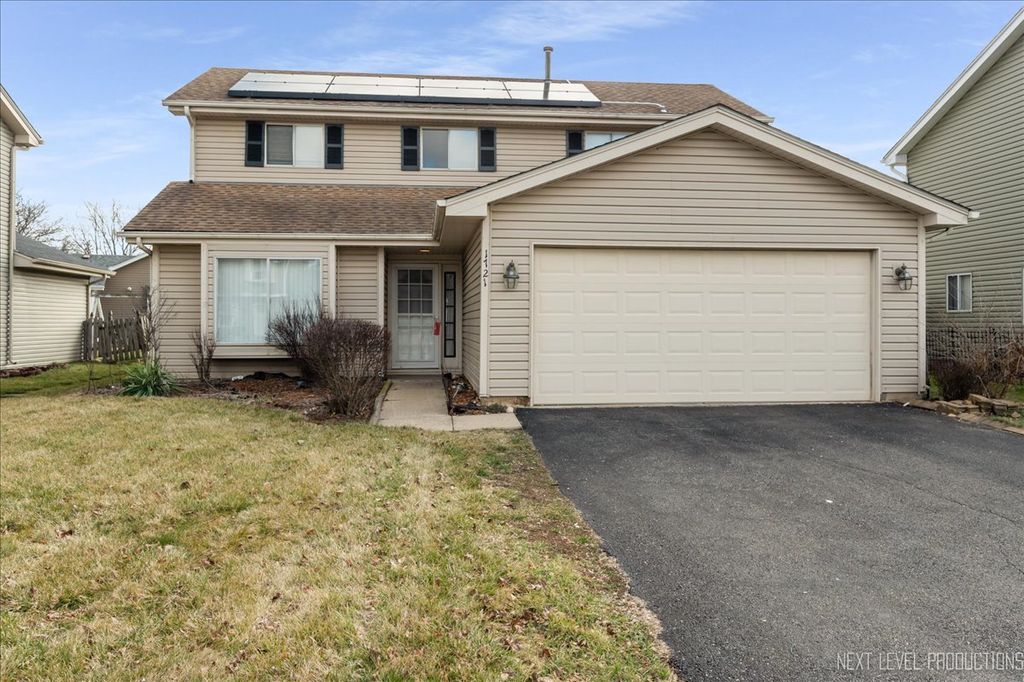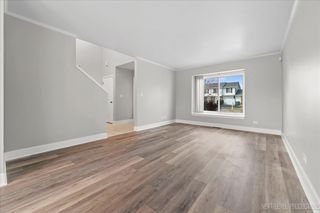


UNDER CONTRACT
1721 Cumberland Rd
Aurora, IL 60504
Fox Valley- 3 Beds
- 3 Baths
- 1,626 sqft
- 3 Beds
- 3 Baths
- 1,626 sqft
3 Beds
3 Baths
1,626 sqft
We estimate this home will sell faster than 86% nearby.
Local Information
© Google
-- mins to
Commute Destination
Description
MOVE RIGHT INTO THIS MODERN STYLE REMODELED CHARMING 2 STORY 3 BEDROOM 2.5 BATH HOME LOCATED IN THE MUCH SOUGHT-AFTER SCHOOL DIST 204 IN GREEN HILLS SUBDIVISION IN AURORA. 2020 ROOF INSTALLED ENERGY EFFICIENT SOLAR PANELS. NEWELY PAINTED NEW DOORS UPDATED BATHROOMS, KITCHEN WITH BREAKFAST EATING AREA NEW CABINETS WITH MODERN BACKSPLASH QUARTZ COUNTERTOPS STAINLESS STEEL APPLIANCES MODERN LIGHT FIXTURES READY FOR ANY DECOR SCHEME NEW FLOORING THROUGH OUT. OPEN LIVING ROOM FLOORPLAN . NICE SIZE FAMILY ROOM WITH DOUBLE DOOR OUTSIDE ACCESS TO BACK EXTERIOR DECK. SECOND LEVEL MASTER BEDROOM WITH NEW CARPET, ATTACHED BATHROOM, LARGE WALK IN CLOSET, CEILING FAN 2 ADDITIONAL 2ND FLOOR BEDROOMS, SEPARATE BATHROOM IN THE HALLWAY MAIN LEVEL LAUNDRY ROOMWITH TILE FLOORING, WASHER AND DRYER INCLUDED AND STORAGE SPACE.2 CAR ATTACHED GARAGE WITH OPENER AND TRANSMITTER. 22X15 2-TIER BACK YARD DECK WITH ROOM FOR GRILL AND PATIO FURNITURE. 1ST FLOOR HALF BATHROOM, CENTRAL AIR, SECURITY SYSTEM FOR WHOLE HOUSE, NEW WATER HEATER IN 2020 - THIS HOME HAS IT ALL! CLOSE TO AREA SCHOOLS AND WALKING DISTANCE TO COMMUNITY PARK. EASY ACCESS TO OGDEN AVENUE FOR CONVENIENT SHOPPING AND RESTAURANTS. CALL TODAY TO SCHEDULE YOUR SHOWING!
Home Highlights
Parking
2 Car Garage
Outdoor
Deck
A/C
Heating & Cooling
HOA
None
Price/Sqft
$227
Listed
6 days ago
Home Details for 1721 Cumberland Rd
Active Status |
|---|
MLS Status: Contingent |
Interior Features |
|---|
Interior Details Basement: NoneNumber of Rooms: 7Types of Rooms: Bedroom 4, Dining Room, Kitchen, Laundry, Bedroom 3, Living Room, Bedroom 2, Family Room, Master Bedroom |
Beds & Baths Number of Bedrooms: 3Number of Bathrooms: 3Number of Bathrooms (full): 2Number of Bathrooms (half): 1 |
Dimensions and Layout Living Area: 1626 Square Feet |
Appliances & Utilities Appliances: Range, Microwave, Dishwasher, Refrigerator, Washer, Dryer, Disposal, Stainless Steel Appliance(s), Gas OvenDishwasherDisposalDryerLaundry: Gas Dryer Hookup,In Unit,First Floor LaundryMicrowaveRefrigeratorWasher |
Heating & Cooling Heating: Natural Gas,Solar,Forced AirHas CoolingAir Conditioning: Central AirHas HeatingHeating Fuel: Natural Gas |
Fireplace & Spa No Spa |
Gas & Electric Electric: Circuit Breakers, 100 Amp Service |
Windows, Doors, Floors & Walls Window: Some Window Treatment, Storms/ScreensDoor: Some Storm Doors, Sliding Doors, Storm Door(s), Lever Style Door Handles, 6 Panel Door(s) |
Levels, Entrance, & Accessibility Stories: 2Accessibility: No Disability Access |
Security Security: Security System, Carbon Monoxide Detector(s) |
Exterior Features |
|---|
Exterior Home Features Roof: AsphaltPatio / Porch: DeckFoundation: Concrete Perimeter |
Parking & Garage Number of Garage Spaces: 2Number of Covered Spaces: 2Other Parking: Driveway (Asphalt)Has a GarageHas an Attached GarageHas Open ParkingParking Spaces: 2Parking: Garage Attached, Open |
Frontage Not on Waterfront |
Water & Sewer Sewer: Public Sewer, Sewer-Storm |
Days on Market |
|---|
Days on Market: 6 |
Property Information |
|---|
Year Built Year Built: 1979Year Renovated: 2024 |
Property Type / Style Property Type: ResidentialProperty Subtype: Single Family ResidenceArchitecture: Traditional |
Building Construction Materials: Aluminum Siding, Vinyl Siding, Steel SidingNot a New ConstructionNo Additional Parcels |
Property Information Parcel Number: 0731315019Model Home Type: CONCORD |
Price & Status |
|---|
Price List Price: $369,000Price Per Sqft: $227 |
Status Change & Dates Possession Timing: Close Of Escrow |
Location |
|---|
Direction & Address City: AuroraCommunity: Green Hills |
School Information Elementary School District: 204Jr High / Middle School District: 204High School District: 204 |
Agent Information |
|---|
Listing Agent Listing ID: 11999750 |
Building |
|---|
Building Details Builder Model: CONCORD |
Community |
|---|
Community Features: Park, Curbs, Sidewalks, Street Lights, Street Paved |
HOA |
|---|
HOA Fee Includes: NoneHOA Fee: No HOA Fee |
Lot Information |
|---|
Lot Area: 6050 sqft |
Listing Info |
|---|
Special Conditions: None |
Offer |
|---|
Contingencies: Attorney/Inspection |
Compensation |
|---|
Buyer Agency Commission: 2.5Buyer Agency Commission Type: % |
Notes The listing broker’s offer of compensation is made only to participants of the MLS where the listing is filed |
Business |
|---|
Business Information Ownership: Fee Simple |
Miscellaneous |
|---|
Mls Number: 11999750Zillow Contingency Status: Under Contract |
Additional Information |
|---|
ParkCurbsSidewalksStreet LightsStreet PavedMlg Can ViewMlg Can Use: IDX |
Last check for updates: about 3 hours ago
Listing courtesy of: Kusum Malhotra, (630) 881-3724
Charles Rutenberg Realty of IL
Source: MRED as distributed by MLS GRID, MLS#11999750

Price History for 1721 Cumberland Rd
| Date | Price | Event | Source |
|---|---|---|---|
| 04/22/2024 | $369,000 | Contingent | MRED as distributed by MLS GRID #11999750 |
| 04/19/2024 | $369,000 | PriceChange | MRED as distributed by MLS GRID #11999750 |
| 04/11/2024 | $379,000 | PendingToActive | MRED as distributed by MLS GRID #11999750 |
| 04/03/2024 | $389,000 | Contingent | MRED as distributed by MLS GRID #11999750 |
| 03/27/2024 | $389,000 | Listed For Sale | MRED as distributed by MLS GRID #11999750 |
| 03/18/2024 | ListingRemoved | MRED as distributed by MLS GRID #11999750 | |
| 03/11/2024 | $389,000 | Listed For Sale | MRED as distributed by MLS GRID #11999750 |
| 01/03/2024 | $285,000 | Sold | MRED as distributed by MLS GRID #11935387 |
| 12/05/2023 | $300,000 | Contingent | MRED as distributed by MLS GRID #11935387 |
| 12/04/2023 | $300,000 | Listed For Sale | MRED as distributed by MLS GRID #11935387 |
| 06/14/2001 | $162,000 | Sold | N/A |
| 12/31/1998 | $135,000 | Sold | N/A |
Similar Homes You May Like
Skip to last item
- Twin Vines Real Estate Svcs, Active
- Twin Vines Real Estate Svcs, Active
- See more homes for sale inAuroraTake a look
Skip to first item
New Listings near 1721 Cumberland Rd
Skip to last item
- Twin Vines Real Estate Svcs, Active
- Twin Vines Real Estate Svcs, Active
- See more homes for sale inAuroraTake a look
Skip to first item
Property Taxes and Assessment
| Year | 2022 |
|---|---|
| Tax | $4,328 |
| Assessment | $73,230 |
Home facts updated by county records
Comparable Sales for 1721 Cumberland Rd
Address | Distance | Property Type | Sold Price | Sold Date | Bed | Bath | Sqft |
|---|---|---|---|---|---|---|---|
0.13 | Single-Family Home | $315,000 | 02/01/24 | 3 | 2 | 1,736 | |
0.20 | Single-Family Home | $375,000 | 09/06/23 | 4 | 3 | 1,792 | |
0.16 | Single-Family Home | $250,000 | 01/17/24 | 4 | 3 | 2,206 | |
0.14 | Single-Family Home | $349,900 | 09/22/23 | 4 | 3 | 2,250 | |
0.27 | Single-Family Home | $315,000 | 08/04/23 | 3 | 2 | 1,476 | |
0.22 | Single-Family Home | $438,865 | 11/30/23 | 3 | 2 | 1,595 | |
0.28 | Single-Family Home | $391,100 | 11/06/23 | 3 | 3 | 2,552 | |
0.25 | Single-Family Home | $348,000 | 08/11/23 | 4 | 3 | 2,340 |
What Locals Say about Fox Valley
- Pam Helton
- Resident
- 4mo ago
"It’s a great place for children. Most of the people who live here are 35 - 45 years old. Majority of dog owners have well behaved pets "
- Trulia User
- Resident
- 1y ago
"Neighbors are friendly. Lots of families have children. Neighborhood has many walkers. Close to schools, shopping and hospitals. "
- K8bakes
- Resident
- 3y ago
"Yes lots of dogs and friendly owners. There are several sidewalks and paths around the neighborhood "
- Taylor B.
- Resident
- 4y ago
"I have lived here for two years, everyone is friendly and kind. Close to the mall and restaurants, perfect location."
- Joyce
- Resident
- 4y ago
"Well, there’s lots of space to walk your dog around here. I see people around here doing that allot "
- Zk
- Resident
- 4y ago
"Safe and very close to WV high school (walkable ) distance and close to all shopping area! Calm and quite neighborhood and helpful too. Community park right behind our house,another huge plus."
- Chefdaddio
- Resident
- 4y ago
"Great place to buy your first home. Great walk paths, pet friendly, parks and lake. Near grammar,middle & high school."
- Michael B.
- Resident
- 4y ago
"My neighborhood is quiet with freindly neighbors. Access to 88 is less the 10 min drive and the train station os less then 5 min away. The park is great and the hill in the park is great for the kids to go sledding in the winter "
- Hndsgn86
- Resident
- 5y ago
"Prairie Village - Close to convenience stores and in walking distance of two schools. Small rowed townhomes, nice for small families. HOA is harder to deal with."
- Kira G.
- Resident
- 5y ago
"A lot of Hispanic celebrations, some of them in the library or downtown. Also events in the nearby areas that are family friendly "
- Krock89r
- Resident
- 5y ago
"I've lived here for nine years. Very quiet and mature. Generally well kept neighborhood and most neighbors are friendly. "
- Amanda H.
- Resident
- 5y ago
"its easily accessible to a lot of different activities and shops such as the mall, parks, skating, bowling, water parks and the casino!"
- Dpope2
- Resident
- 5y ago
"Love this neighborhood. Very nice neighbors close to shopping and train. Beautiful view of the lake and parks and playgrounds also close to interstates "
- Julssotir
- Resident
- 5y ago
"This is a safe and friendly place that shines with caring people and beautiful homes. There are wonderful grocery stores nearby and several restaurants. Parks are available and in the summer, the pool is a gathering place. "
- Jodi H.
- Resident
- 5y ago
"My neighborhood is very family friendly. I love all of the park trails which are close by. I feel safe here."
LGBTQ Local Legal Protections
LGBTQ Local Legal Protections
Kusum Malhotra, Charles Rutenberg Realty of IL

Based on information submitted to the MLS GRID as of 2024-02-07 09:06:36 PST. All data is obtained from various sources and may not have been verified by broker or MLS GRID. Supplied Open House Information is subject to change without notice. All information should be independently reviewed and verified for accuracy. Properties may or may not be listed by the office/agent presenting the information. Some IDX listings have been excluded from this website. Click here for more information
The listing broker’s offer of compensation is made only to participants of the MLS where the listing is filed.
The listing broker’s offer of compensation is made only to participants of the MLS where the listing is filed.
1721 Cumberland Rd, Aurora, IL 60504 is a 3 bedroom, 3 bathroom, 1,626 sqft single-family home built in 1979. 1721 Cumberland Rd is located in Fox Valley, Aurora. This property is currently available for sale and was listed by MRED as distributed by MLS GRID on Apr 22, 2024. The MLS # for this home is MLS# 11999750.
