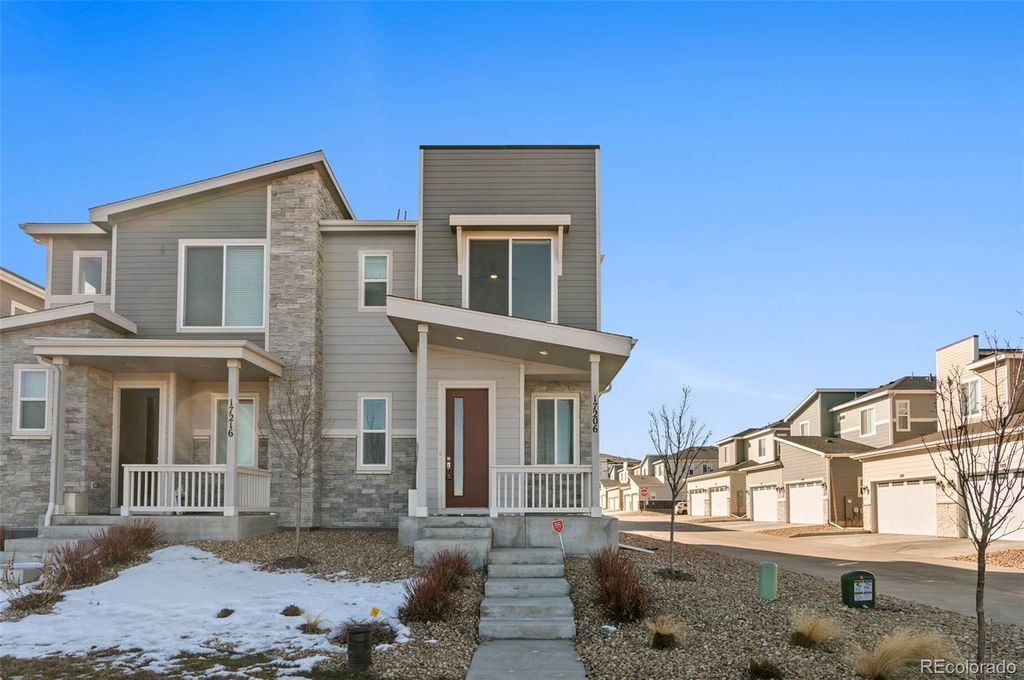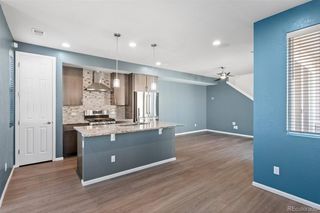


ACCEPTING BACKUPS
17206 E Alameda Parkway
Aurora, CO 80017
Tollgate Overlook- 3 Beds
- 3 Baths
- 1,553 sqft
- 3 Beds
- 3 Baths
- 1,553 sqft
3 Beds
3 Baths
1,553 sqft
Local Information
© Google
-- mins to
Commute Destination
Description
BACK ON THE MARKET - -BUYER'S FINANCING FELL!! NEW PRICE on one of the best finished units in the subdivision! This innovative 2020 smart home has every upgrade you can think of in a sleek, tasteful package that includes 3 beds and 3 baths, sweeping mountain views and versatile floorplan the buyer will love to call home. Pro-grade GE refrigerator and Bosch gas range are top of the line and set the stage for amazing entertaining options with an open concept dining area. Slab granite counters, and a deep dual sink make food prep a breeze. Upgraded cabinetry throughout the home provides thoughtful storage, a private patio and a $5000 flooring upgrade lend just the right amount of drama to the well designed main floor. Upstairs you are welcomed to 3 spacious bedrooms, a beautifully designed full bath, full sized laundry with upgraded machines and a gorgeous owners suite bathed in natural light from the large mountain view windows. Carpets and pad are all upgraded for your comfort. Attached 2 car garage is full finished. All systems, construction, flooring and fixtures come with the builder/manufacturer transferrable warranties. Convenient to shopping and eateries at the Aurora Town Center, this paired home is the full package! Come see it today. Your perfect sanctuary awaits!
Home Highlights
Parking
2 Car Garage
Outdoor
Patio
A/C
Heating & Cooling
HOA
$133/Monthly
Price/Sqft
$283
Listed
60 days ago
Home Details for 17206 E Alameda Parkway
Interior Features |
|---|
Interior Details Basement: Crawl SpaceNumber of Rooms: 9 |
Beds & Baths Number of Bedrooms: 3Number of Bathrooms: 3Number of Bathrooms (full): 1Number of Bathrooms (three quarters): 1Number of Bathrooms (half): 1Number of Bathrooms (main level): 1 |
Dimensions and Layout Living Area: 1553 Square Feet |
Appliances & Utilities Utilities: Cable Available, Natural Gas Connected, Phone AvailableAppliances: Dishwasher, Disposal, Dryer, Range, Range Hood, Refrigerator, Self Cleaning Oven, Smart Appliances, WasherDishwasherDisposalDryerLaundry: Laundry ClosetRefrigeratorWasher |
Heating & Cooling Heating: Forced AirHas CoolingAir Conditioning: Central AirHas HeatingHeating Fuel: Forced Air |
Gas & Electric Electric: 220 Volts |
Windows, Doors, Floors & Walls Window: Double Pane WindowsFlooring: Carpet, WoodCommon Walls: End Unit |
Levels, Entrance, & Accessibility Stories: 2Levels: TwoEntry Location: Exterior AccessFloors: Carpet, Wood |
View No View |
Security Security: Carbon Monoxide Detector(s), Radon Detector, Smart Locks, Smoke Detector(s) |
Exterior Features |
|---|
Exterior Home Features Roof: CompositionPatio / Porch: Covered, PatioFencing: NoneFoundation: Concrete Perimeter |
Parking & Garage Number of Garage Spaces: 2Number of Covered Spaces: 2Has a GarageHas an Attached GarageParking Spaces: 2Parking: Garage Attached |
Frontage Road Surface Type: Alley Paved |
Water & Sewer Sewer: Public Sewer |
Finished Area Finished Area (above surface): 1553 Square Feet |
Days on Market |
|---|
Days on Market: 60 |
Property Information |
|---|
Year Built Year Built: 2020 |
Property Type / Style Property Type: ResidentialProperty Subtype: DuplexStructure Type: DuplexArchitecture: Contemporary |
Building Construction Materials: Frame, StoneAttached To Another StructureIncludes Home Warranty |
Property Information Condition: Updated/RemodeledNot Included in Sale: None.Parcel Number: 035354377 |
Price & Status |
|---|
Price List Price: $439,900Price Per Sqft: $283 |
Status Change & Dates Off Market Date: Sat Apr 27 2024Possession Timing: Negotiable |
Active Status |
|---|
MLS Status: Pending |
Location |
|---|
Direction & Address City: AuroraCommunity: Bristol Commercial Center |
School Information Elementary School: IowaElementary School District: Adams-Arapahoe 28JJr High / Middle School: MrachekJr High / Middle School District: Adams-Arapahoe 28JHigh School: GatewayHigh School District: Adams-Arapahoe 28J |
Agent Information |
|---|
Listing Agent Listing ID: 5141336 |
Building |
|---|
Building Details Builder Name: Richmond American Homes |
Building Area Building Area: 1553 Square Feet |
Community |
|---|
Not Senior Community |
HOA |
|---|
HOA Name: Service Plus Community ManagementHOA Phone: 720-571-1440Has an HOAHOA Fee: $133/Monthly |
Lot Information |
|---|
Lot Area: 2400 sqft |
Listing Info |
|---|
Special Conditions: Standard |
Offer |
|---|
Contingencies: None KnownListing Terms: Cash, Conventional, FHA, VA Loan |
Energy |
|---|
Energy Efficiency Features: Appliances, HVAC, Thermostat |
Mobile R/V |
|---|
Mobile Home Park Mobile Home Units: Feet |
Compensation |
|---|
Buyer Agency Commission: 2.8Buyer Agency Commission Type: % |
Notes The listing broker’s offer of compensation is made only to participants of the MLS where the listing is filed |
Business |
|---|
Business Information Ownership: Individual |
Miscellaneous |
|---|
Mls Number: 5141336Zillow Contingency Status: Accepting Back-up OffersAttribution Contact: David.walsh@c21bearfactsrealty.com, 303-246-1410 |
Additional Information |
|---|
Mlg Can ViewMlg Can Use: IDX |
Last check for updates: about 2 hours ago
Listing courtesy of David Walsh, (213) 032-4614 x10
Century 21 Bear Facts Realty
Source: REcolorado, MLS#5141336

Price History for 17206 E Alameda Parkway
| Date | Price | Event | Source |
|---|---|---|---|
| 04/27/2024 | $439,900 | Pending | REcolorado #5141336 |
| 04/23/2024 | $439,900 | PriceChange | REcolorado #5141336 |
| 03/29/2024 | $449,900 | Pending | REcolorado #5141336 |
| 03/28/2024 | $449,900 | PriceChange | REcolorado #5141336 |
| 02/28/2024 | $465,000 | Listed For Sale | REcolorado #5141336 |
| 12/31/2020 | $368,600 | Sold | N/A |
| 07/20/2020 | $349,821 | Pending | Agent Provided |
| 06/15/2020 | $349,821 | Listed For Sale | Agent Provided |
Similar Homes You May Like
Skip to last item
- eXp Realty, LLC, MLS#9018738
- See more homes for sale inAuroraTake a look
Skip to first item
New Listings near 17206 E Alameda Parkway
Skip to last item
- Keller Williams Realty Downtown LLC, MLS#1778209
- Your Castle Realty LLC, MLS#7217002
- Ed Prather Real Estate, MLS#7707006
- Realty One Group Premier Colorado, MLS#6545124
- See more homes for sale inAuroraTake a look
Skip to first item
Property Taxes and Assessment
| Year | 2023 |
|---|---|
| Tax | $4,218 |
| Assessment | $463,800 |
Home facts updated by county records
Comparable Sales for 17206 E Alameda Parkway
Address | Distance | Property Type | Sold Price | Sold Date | Bed | Bath | Sqft |
|---|---|---|---|---|---|---|---|
0.11 | Multi-Family Home | $402,500 | 04/15/24 | 2 | 3 | 1,309 | |
0.26 | Multi-Family Home | $535,000 | 08/16/23 | 3 | 3 | 2,640 | |
1.59 | Multi-Family Home | $464,950 | 07/27/23 | 3 | 3 | 1,475 | |
1.59 | Multi-Family Home | $461,131 | 06/28/23 | 3 | 3 | 1,475 | |
1.59 | Multi-Family Home | $464,950 | 07/31/23 | 3 | 3 | 1,438 | |
1.59 | Multi-Family Home | $474,950 | 06/15/23 | 3 | 3 | 1,475 | |
0.50 | Multi-Family Home | $1,070,000 | 06/07/23 | 8 | 4 | 3,512 | |
1.64 | Multi-Family Home | $450,950 | 10/04/23 | 3 | 3 | 1,438 | |
1.68 | Multi-Family Home | $424,950 | 12/15/23 | 3 | 3 | 1,475 | |
1.65 | Multi-Family Home | $469,950 | 09/29/23 | 3 | 3 | 1,475 |
Neighborhood Overview
Neighborhood stats provided by third party data sources.
What Locals Say about Tollgate Overlook
- Trulia User
- Visitor
- 2y ago
"The location seems to be central for various types of shopping, theatres, and a safe neighborhood. theaters, schools are some of the best in the Aurora area. "
- Justin S.
- Resident
- 3y ago
"Arterra place is phenomenal always clean and friendly! Pleasure to live here the grounds are well maintained. The community managers are well involved in the community, there is great communication/respect between staff/resident!"
- Shafi A.
- Resident
- 3y ago
"This neighborhood is very new and very clean. I like this one very much. It’s very close to two very important road Almeida and Buckley. "
- Luke
- Resident
- 5y ago
"Great established neighborhood with quick access to amenities. Close proximity to parks are a plus!"
- Laura H.
- Resident
- 5y ago
"the people around...we all know each other. 😁 the place i live is more like a private area so that helps alot leaving kidos to play out side."
- rippowam
- 9y ago
"Convenient to Metro area and DIA. Great services by City of Aurora. Growing and pride of ownership throughout neighborhood. Active City of Aurora Park and Little League adjacent; with views of Front Range and picnic pavilion. Walk to shopping and public transportation.5 minutes from I-225 and Aurora Mall (Light Rail coming)."
- Jamie
- 11y ago
"I live here and enjoy all the neghbors and the neghborhood. The schools are good and enjoy walking the dog and getting to know others in the area. Great place to raise your family"
LGBTQ Local Legal Protections
LGBTQ Local Legal Protections
David Walsh, Century 21 Bear Facts Realty

© 2023 REcolorado® All rights reserved. Certain information contained herein is derived from information which is the licensed property of, and copyrighted by, REcolorado®. Click here for more information
The listing broker’s offer of compensation is made only to participants of the MLS where the listing is filed.
The listing broker’s offer of compensation is made only to participants of the MLS where the listing is filed.
17206 E Alameda Parkway, Aurora, CO 80017 is a 3 bedroom, 3 bathroom, 1,553 sqft multi-family built in 2020. 17206 E Alameda Parkway is located in Tollgate Overlook, Aurora. This property is currently available for sale and was listed by REcolorado on Feb 28, 2024. The MLS # for this home is MLS# 5141336.
