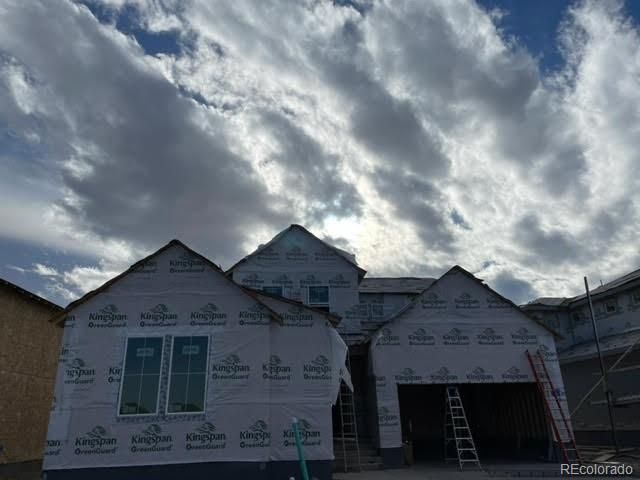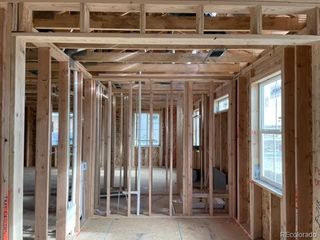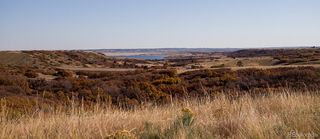17162 Desert Wine Lane
Parker, CO 80134
- 5 Beds
- 5 Baths
- 5,744 sqft
5 Beds
5 Baths
5,744 sqft
Homes for Sale Near 17162 Desert Wine Lane
Local Information
© Google
-- mins to
Description
This property is no longer available to rent or to buy. This description is from April 07, 2023
**Contact Lennar today about Special Financing for this home** - including below market rates - terms and conditions apply** Anticipated completion April 2023! Gorgeous Superhome features 3870 Sq. Ft. - 5 Bedroom, 4.5 bath home features a convenient Next Gen® suite with a private entrance, living room, kitchenette, bedroom, bathroom 2 + 1(side load) car garage and unfinished basement. Beautiful upgrades and finishes throughout including luxury vinyl plank flooring, stainless steel appliances, covered deck and more. The best of Colorado living the latest technology. Lennar provides the latest in energy efficiency and state of the art technology with several fabulous floorplans to choose from. Energy efficiency, and technology/connectivity seamlessly blended with luxury to make your new house a home. What some builders consider high-end upgrades, Lennar makes a standard inclusion. You will not be disappointed. This community offers single family and paired homes for every lifestyle. Close to dining, shopping, entertainment and other amenities. So much to see and do in this charming community – something for everyone.
Home Highlights
Parking
3 Car Garage
Outdoor
Porch, Deck
A/C
Heating & Cooling
HOA
$50/Monthly
Price/Sqft
No Info
Listed
180+ days ago
Home Details for 17162 Desert Wine Lane
|
|---|
Interior Details Basement: Full,UnfinishedNumber of Rooms: 17Types of Rooms: Master Bedroom, Bedroom, Master Bathroom, Bathroom, Great Room, Kitchen, Living Room, Loft |
Beds & Baths Number of Bedrooms: 5Main Level Bedrooms: 1Number of Bathrooms: 5Number of Bathrooms (full): 1Number of Bathrooms (three quarters): 3Number of Bathrooms (half): 1Number of Bathrooms (main level): 2 |
Dimensions and Layout Living Area: 5744 Square Feet |
Appliances & Utilities Utilities: Cable Available, Electricity Available, Electricity Connected, Natural Gas Available, Natural Gas Connected, Phone AvailableAppliances: Dishwasher, Disposal, Microwave, Oven, RefrigeratorDishwasherDisposalLaundry: In UnitMicrowaveRefrigerator |
Heating & Cooling Heating: Electric,Forced Air,Natural Gas,SolarHas CoolingAir Conditioning: Central AirHas HeatingHeating Fuel: Electric |
Gas & Electric Has Electric on Property |
Windows, Doors, Floors & Walls Window: Double Pane WindowsFlooring: Carpet, Tile, VinylCommon Walls: No Common Walls |
Levels, Entrance, & Accessibility Stories: 2Levels: TwoFloors: Carpet, Tile, Vinyl |
View No View |
Security Security: Carbon Monoxide Detector(s), Smoke Detector(s) |
|
|---|
Exterior Home Features Roof: CompositionPatio / Porch: Covered, Deck, Front PorchExterior: Rain Gutters |
Parking & Garage Number of Garage Spaces: 3Number of Covered Spaces: 3No CarportHas a GarageHas an Attached GarageParking Spaces: 3Parking: Concrete,Exterior Access Door |
Frontage Road Frontage: PublicResponsible for Road Maintenance: Public Maintained RoadRoad Surface Type: Paved |
Water & Sewer Sewer: Public Sewer |
Finished Area Finished Area (above surface): 3870 Square Feet |
|
|---|
Year Built Year Built: 2023 |
Property Type / Style Property Type: ResidentialProperty Subtype: Single Family ResidenceStructure Type: HouseArchitecture: House |
Building Construction Materials: Frame, OtherIs a New ConstructionNot Attached PropertyIncludes Home Warranty |
Property Information Condition: Under ConstructionNot Included in Sale: Seller's Personal Possessions And Any Staging Items That May Be In Use.Parcel Number: R0613177 |
|
|---|
Price List Price: $875,000 |
Status Change & Dates Off Market Date: Fri Mar 10 2023Possession Timing: Close Of Escrow |
|
|---|
MLS Status: Closed |
|
|---|
Direction & Address City: ParkerCommunity: Looking Glass |
School Information Elementary School: Legacy PointElementary School District: Douglas RE-1Jr High / Middle School: SagewoodJr High / Middle School District: Douglas RE-1High School: PonderosaHigh School District: Douglas RE-1 |
|
|---|
Building Details Builder Model: Superhome SL / FHBuilder Name: Lennar |
Building Area Building Area: 5744 Square Feet |
|
|---|
Not Senior Community |
|
|---|
HOA Fee Includes: Maintenance Grounds, Recycling, TrashHOA Name: Looking Glass Owners AssociationHOA Phone: 970-484-0101Has an HOAHOA Fee: $50/Monthly |
|
|---|
Lot Area: 7362 sqft |
|
|---|
Special Conditions: Standard |
|
|---|
Contingencies: None KnownListing Terms: Cash, Conventional, FHA, VA Loan |
|
|---|
Mobile Home Park Mobile Home Units: Feet |
|
|---|
Business Information Ownership: Builder |
|
|---|
BasementMls Number: 4066511Above Grade Unfinished Area: 3870 |
Last check for updates: about 1 hour ago
Listed by Tom Ullrich, (303) 910-8436
RE/MAX Masters Millennium
Bought with: Alfredo Rodriguez, (720) 234-9836, eXp Realty, LLC
Source: REcolorado, MLS#4066511

Price History for 17162 Desert Wine Lane
| Date | Price | Event | Source |
|---|---|---|---|
| 04/07/2023 | $850,000 | Sold | REcolorado #4066511 |
| 09/30/2022 | $877,900 | Listed For Sale | RE/MAX International #4066511 |
Property Taxes and Assessment
| Year | 2024 |
|---|---|
| Tax | $4,448 |
| Assessment | $830,849 |
Home facts updated by county records
Comparable Sales for 17162 Desert Wine Lane
Address | Distance | Property Type | Sold Price | Sold Date | Bed | Bath | Sqft |
|---|---|---|---|---|---|---|---|
0.13 | Single-Family Home | $875,000 | 03/07/25 | 5 | 5 | 6,117 | |
0.35 | Single-Family Home | $900,000 | 12/06/24 | 5 | 5 | 5,112 | |
0.29 | Single-Family Home | $838,990 | 12/16/24 | 5 | 5 | 4,071 | |
0.28 | Single-Family Home | $898,990 | 05/13/25 | 5 | 4 | 4,256 | |
0.31 | Single-Family Home | $875,000 | 01/01/25 | 5 | 4 | 4,661 | |
0.05 | Single-Family Home | $763,000 | 06/21/24 | 3 | 4 | 3,694 | |
0.21 | Single-Family Home | $799,990 | 05/16/25 | 4 | 4 | 3,873 | |
0.41 | Single-Family Home | $897,280 | 08/21/24 | 5 | 5 | 4,653 | |
0.37 | Single-Family Home | $910,000 | 09/23/24 | 6 | 5 | 4,661 | |
0.22 | Single-Family Home | $850,000 | 01/29/25 | 4 | 3 | 4,071 |
Assigned Schools
These are the assigned schools for 17162 Desert Wine Lane.
Check with the applicable school district prior to making a decision based on these schools. Learn more.
What Locals Say about Parker
At least 522 Trulia users voted on each feature.
- 95%It's dog friendly
- 92%Car is needed
- 88%There are sidewalks
- 87%Parking is easy
- 84%Yards are well-kept
- 83%There's holiday spirit
- 81%People would walk alone at night
- 80%Kids play outside
- 77%There's wildlife
- 76%It's quiet
- 66%Streets are well-lit
- 60%Neighbors are friendly
- 56%They plan to stay for at least 5 years
- 46%There are community events
- 37%It's walkable to grocery stores
- 36%It's walkable to restaurants
Learn more about our methodology.
LGBTQ Local Legal Protections
LGBTQ Local Legal Protections

© 2025 REcolorado® All rights reserved. Certain information contained herein is derived from information which is the licensed property of, and copyrighted by, REcolorado®. Click here for more information
Homes for Rent Near 17162 Desert Wine Lane
Off Market Homes Near 17162 Desert Wine Lane
17162 Desert Wine Lane, Parker, CO 80134 is a 5 bedroom, 5 bathroom, 5,744 sqft single-family home built in 2023. This property is not currently available for sale. 17162 Desert Wine Lane was last sold on Apr 7, 2023 for $850,000 (3% lower than the asking price of $875,000). The current Trulia Estimate for 17162 Desert Wine Lane is $936,100.



