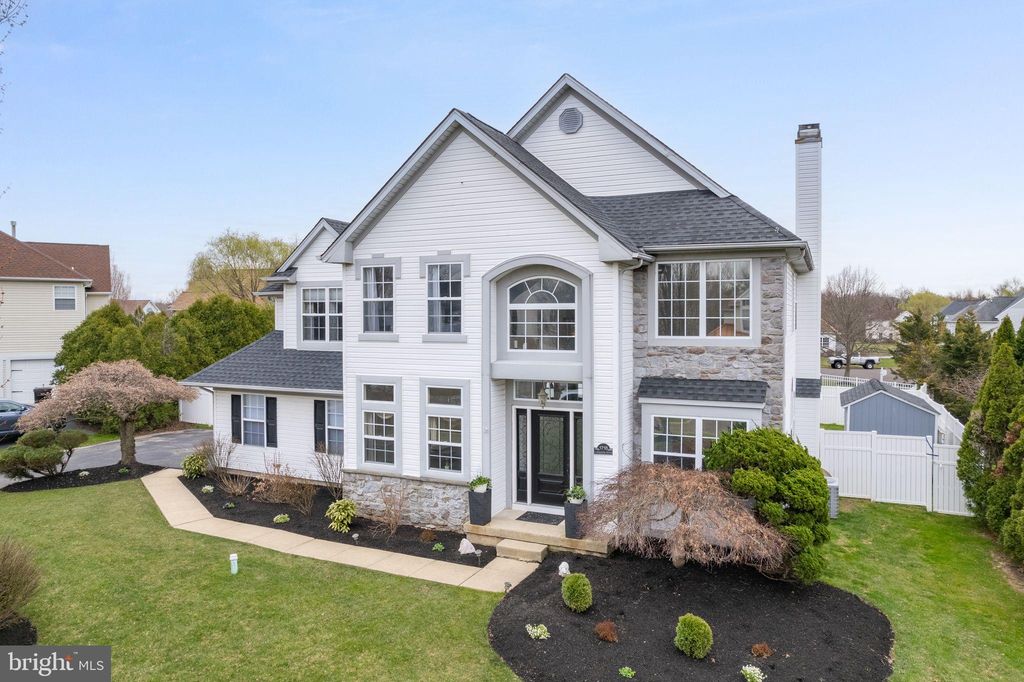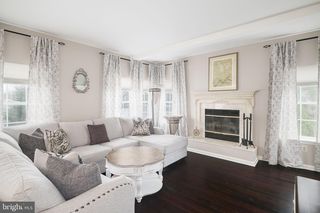


PENDING0.26 ACRES
1716 Lafayette Dr
Jamison, PA 18929
- 4 Beds
- 4 Baths
- 2,636 sqft (on 0.26 acres)
- 4 Beds
- 4 Baths
- 2,636 sqft (on 0.26 acres)
4 Beds
4 Baths
2,636 sqft
(on 0.26 acres)
Local Information
© Google
-- mins to
Commute Destination
Description
Welcome to your Dream home! Rarely offered in Woodfield Estates- now's your chance! Enter to an impressive 2 story center hall foyer with a beautiful open staircase to the upper level. Life has been different the last few years and having an in-home office as you enter your home away from all the clamor is priceless. Gorgeous hardwood floors throughout. The custom kitchen is absolutely stunning! Every attention to detail has been taken into consideration. Tons of beautiful custom soft closing cabinets. Deep farmers stainless steel sink. Coffee spot with a drawer microwave. Thermador 6 burner stove. Stainless steel appliances including refrigerator, dishwasher. The plentiful granite counter tops are gorgeous, and you'll love the rounded wrap around breakfast bar. The eat in kitchen sits in a cute nook with windows that overlook the backyard with E.P Henry patio. Topping off the heart of the home is the adjoining family room complete with wood burning fireplace with marble hearth. Large powder room is located in this part of the home as well. Formal dining room has a French pocket door that leads to the family room. Now we walk up the beautiful open staircase to the second level with 4 bedrooms and 2 full baths. Every bedroom is a great size, everyone will be happy. But the dramatic step down to the primary bedroom will be remembered by the unbelievable master bath. It's absolutely gorgeous with an extra-large shower and soaking tub. You can get lost in the vanity sink cabinets and drawers. The main bathroom has been upgraded as well. Upper-level bathrooms have blue tooth capability. Now we go to the lower level that is just as impressive as the other levels of the home. The possibilities are endless. Do you have adult children living with you? Thinking about an in-law suite? Or maybe you just don't want to walk up the stairs to get a snack while watching a movie. This area is amazing complete with a kitchenette. Living area and large full bath with stall shower. The backyard is lovely and will be your nice weather oasis from the world complete with shed. There are so many upgrades and wonderful attributes in this home - starting with Wainscoting panels throughout, remote control shades for the high tinted windows. Inside access to oversized 2 car garage with opener. HVAC replaced in 2021, Roof replaced in 2019, hot water heater 5 years old. Water softener. You will not be disappointed! Hurry for your private showing.
Home Highlights
Parking
2 Car Garage
Outdoor
No Info
A/C
Heating & Cooling
HOA
None
Price/Sqft
$334
Listed
35 days ago
Home Details for 1716 Lafayette Dr
Interior Features |
|---|
Interior Details Basement: FinishedNumber of Rooms: 10Types of Rooms: Basement |
Beds & Baths Number of Bedrooms: 4Number of Bathrooms: 4Number of Bathrooms (full): 3Number of Bathrooms (half): 1Number of Bathrooms (main level): 1 |
Dimensions and Layout Living Area: 2636 Square Feet |
Appliances & Utilities Appliances: Built-In Microwave, Dishwasher, Disposal, Dryer, Oven/Range - Gas, Refrigerator, Six Burner Stove, Stainless Steel Appliance(s), Washer, Water Treat System, Gas Water HeaterDishwasherDisposalDryerRefrigeratorWasher |
Heating & Cooling Heating: Forced Air,Natural GasHas CoolingAir Conditioning: Central A/C,ElectricHas HeatingHeating Fuel: Forced Air |
Fireplace & Spa Number of Fireplaces: 1Has a Fireplace |
Windows, Doors, Floors & Walls Window: Window TreatmentsFlooring: Hardwood, Wood Floors |
Levels, Entrance, & Accessibility Stories: 2Levels: TwoAccessibility: NoneFloors: Hardwood, Wood Floors |
Exterior Features |
|---|
Exterior Home Features Other Structures: Above Grade, Below GradeFoundation: SlabNo Private Pool |
Parking & Garage Number of Garage Spaces: 2Number of Covered Spaces: 2Open Parking Spaces: 3No CarportHas a GarageHas an Attached GarageHas Open ParkingParking Spaces: 5Parking: Additional Storage Area,Garage Faces Front,Garage Door Opener,Inside Entrance,Oversized,Attached Garage,Driveway |
Pool Pool: None |
Frontage Not on Waterfront |
Water & Sewer Sewer: Public Sewer |
Finished Area Finished Area (above surface): 2636 Square Feet |
Days on Market |
|---|
Days on Market: 35 |
Property Information |
|---|
Year Built Year Built: 1996 |
Property Type / Style Property Type: ResidentialProperty Subtype: Single Family ResidenceStructure Type: DetachedArchitecture: Colonial |
Building Construction Materials: FrameNot a New Construction |
Property Information Included in Sale: Washer, Dryer, Refrigerator, Shed In Backyard All As Is Condition. No Monetary ValueParcel Number: 51021095 |
Price & Status |
|---|
Price List Price: $879,999Price Per Sqft: $334 |
Status Change & Dates Off Market Date: Tue Apr 02 2024Possession Timing: Negotiable |
Active Status |
|---|
MLS Status: PENDING |
Location |
|---|
Direction & Address City: JamisonCommunity: Woodfield Estates |
School Information Elementary School: JamisonElementary School District: Central BucksJr High / Middle School: TamanendJr High / Middle School District: Central BucksHigh School: Central Bucks High School SouthHigh School District: Central Bucks |
Agent Information |
|---|
Listing Agent Listing ID: PABU2067278 |
Community |
|---|
Not Senior Community |
HOA |
|---|
No HOA |
Lot Information |
|---|
Lot Area: 0.26 acres |
Listing Info |
|---|
Special Conditions: Standard |
Offer |
|---|
Listing Agreement Type: Exclusive Right To Sell |
Compensation |
|---|
Buyer Agency Commission: 2.25Buyer Agency Commission Type: %Sub Agency Commission: 0Sub Agency Commission Type: %Transaction Broker Commission: 0Transaction Broker Commission Type: % |
Notes The listing broker’s offer of compensation is made only to participants of the MLS where the listing is filed |
Business |
|---|
Business Information Ownership: Fee Simple |
Miscellaneous |
|---|
BasementMls Number: PABU2067278Municipality: WARWICK TWP |
Last check for updates: about 14 hours ago
Listing courtesy of Maggie Velek, (215) 805-1611
RE/MAX Realty Services-Bensalem, (215) 245-2100
Source: Bright MLS, MLS#PABU2067278

Price History for 1716 Lafayette Dr
| Date | Price | Event | Source |
|---|---|---|---|
| 04/02/2024 | $879,999 | Pending | Bright MLS #PABU2067278 |
| 03/23/2024 | $879,999 | Listed For Sale | Bright MLS #PABU2067278 |
| 04/01/1996 | $210,740 | Sold | N/A |
Similar Homes You May Like
Skip to last item
- Keller Williams Real Estate-Doylestown
- BHHS Fox & Roach-Doylestown
- BHHS Fox & Roach-Doylestown
- Century 21 Advantage Gold-Southampton
- Keller Williams Real Estate-Doylestown
- Pulte Homes of PA Limited Partnership
- See more homes for sale inJamisonTake a look
Skip to first item
New Listings near 1716 Lafayette Dr
Skip to last item
- Keller Williams Real Estate-Doylestown
- BHHS Fox & Roach-Doylestown
- BHHS Fox & Roach-Doylestown
- Keller Williams Real Estate-Doylestown
- Century 21 Advantage Gold-Southampton
- See more homes for sale inJamisonTake a look
Skip to first item
Property Taxes and Assessment
| Year | 2023 |
|---|---|
| Tax | $6,742 |
| Assessment | $481,927 |
Home facts updated by county records
Comparable Sales for 1716 Lafayette Dr
Address | Distance | Property Type | Sold Price | Sold Date | Bed | Bath | Sqft |
|---|---|---|---|---|---|---|---|
0.06 | Single-Family Home | $720,000 | 10/03/23 | 3 | 3 | 2,681 | |
0.22 | Single-Family Home | $587,500 | 12/19/23 | 4 | 3 | 2,457 | |
0.05 | Single-Family Home | $825,000 | 02/20/24 | 4 | 3 | 3,930 | |
0.37 | Single-Family Home | $777,000 | 02/01/24 | 4 | 4 | 2,819 | |
0.34 | Single-Family Home | $741,000 | 08/24/23 | 3 | 3 | 2,769 | |
0.19 | Single-Family Home | $570,000 | 06/22/23 | 3 | 3 | 1,766 | |
0.42 | Single-Family Home | $705,000 | 12/18/23 | 4 | 3 | 3,100 | |
0.44 | Single-Family Home | $649,000 | 05/18/23 | 3 | 3 | 3,424 |
LGBTQ Local Legal Protections
LGBTQ Local Legal Protections
Maggie Velek, RE/MAX Realty Services-Bensalem

The data relating to real estate for sale on this website appears in part through the BRIGHT Internet Data Exchange program, a voluntary cooperative exchange of property listing data between licensed real estate brokerage firms, and is provided by BRIGHT through a licensing agreement.
Listing information is from various brokers who participate in the Bright MLS IDX program and not all listings may be visible on the site.
The property information being provided on or through the website is for the personal, non-commercial use of consumers and such information may not be used for any purpose other than to identify prospective properties consumers may be interested in purchasing.
Some properties which appear for sale on the website may no longer be available because they are for instance, under contract, sold or are no longer being offered for sale.
Property information displayed is deemed reliable but is not guaranteed.
Copyright 2024 Bright MLS, Inc. Click here for more information
The listing broker’s offer of compensation is made only to participants of the MLS where the listing is filed.
The listing broker’s offer of compensation is made only to participants of the MLS where the listing is filed.
1716 Lafayette Dr, Jamison, PA 18929 is a 4 bedroom, 4 bathroom, 2,636 sqft single-family home built in 1996. This property is currently available for sale and was listed by Bright MLS on Mar 23, 2024. The MLS # for this home is MLS# PABU2067278.
