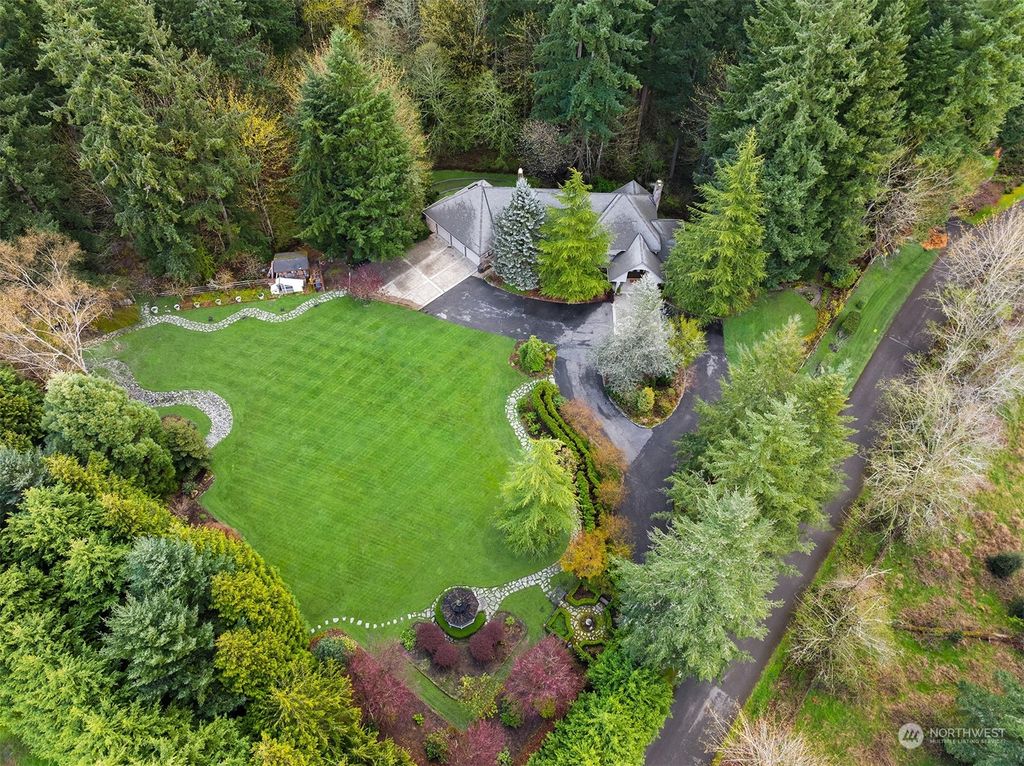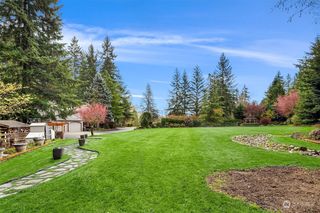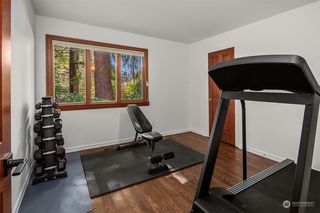


FOR SALE5 ACRES
Listed by Greg W Butler, COMPASS, (425) 637-7777
17128 NE 152nd Street
Woodinville, WA 98072
- 4 Beds
- 5 Baths
- 5,034 sqft (on 5 acres)
- 4 Beds
- 5 Baths
- 5,034 sqft (on 5 acres)
4 Beds
5 Baths
5,034 sqft
(on 5 acres)
Local Information
© Google
-- mins to
Commute Destination
Description
On Hollywood Hill's most revered Street rests this 5034 sq ft Classic traditional 2 story home with walk-out on-grade Basement, Stately Stunner situated on 5 acres (two 2.5 acre parcels) providing a very private setting for maximum tranquility. Grand European styling with magnificent marble entry accented by spiral bridal staircase. Main floor adorned with rich wood trims, baseboard, boxed beams that match the resurfaced dark oak stained hardwood floors. Main floor guest quarters. Sun drenched yards with expansive lawns, gazebo, dry rock river beds. Slate stone patio ideal for sunset BBQs, coffee or to simply admire your luscious landscaping. Stunning primary bedroom with updated primary bath with soaking tub, quartz counters & lighting.
Home Highlights
Parking
3 Car Garage
Outdoor
No Info
A/C
Heating & Cooling
HOA
None
Price/Sqft
$780
Listed
24 days ago
Last check for updates: about 6 hours ago
Listing courtesy of Greg W Butler
COMPASS
Bret Butler
COMPASS
Source: NWMLS, MLS#2217028

Home Details for 17128 NE 152nd Street
Active Status |
|---|
MLS Status: Active |
Interior Features |
|---|
Interior Details Basement: Daylight,FinishedNumber of Rooms: 18Types of Rooms: Kitchen With Eating Space, Family Room, Extra Fin Rm, Living Room, Bathroom Full, Dining Room, Den Office, Bedroom, Bathroom Half, Recreation Room, Entry Hall, Master BedroomWet Bar |
Beds & Baths Number of Bedrooms: 4Main Level Bedrooms: 1Number of Bathrooms: 5Number of Bathrooms (full): 4Number of Bathrooms (half): 1 |
Dimensions and Layout Living Area: 5034 Square Feet |
Appliances & Utilities Utilities: Xfinity, XfinityAppliances: Dishwasher(s), Double Oven, Dryer(s), Microwave(s), Refrigerator(s), Stove(s)/Range(s), Washer(s) |
Heating & Cooling Heating: Fireplace(s),Forced AirHas CoolingAir Conditioning: Central AirHas HeatingHeating Fuel: Fireplace S |
Fireplace & Spa Number of Fireplaces: 3Fireplace: Gas, Wood Burning, Lower Level: 1, Main Level: 2Has a FireplaceHas a Spa |
Gas & Electric Electric: Company: PSE |
Windows, Doors, Floors & Walls Window: Double Pane/Storm Window, Skylight(s)Door: French DoorsFlooring: Ceramic Tile, Hardwood, Marble, Travertine, Carpet, Wall to Wall Carpet |
Levels, Entrance, & Accessibility Stories: 2Levels: TwoEntry Location: MainFloors: Ceramic Tile, Hardwood, Marble, Travertine, Carpet, Wall To Wall Carpet |
View No View |
Security Security: Security System |
Exterior Features |
|---|
Exterior Home Features Roof: CompositionVegetation: Fruit Trees, Garden Space, WoodedFoundation: Poured Concrete |
Parking & Garage Number of Garage Spaces: 3Number of Covered Spaces: 3No CarportHas a GarageHas an Attached GarageNo Open ParkingParking Spaces: 3Parking: Attached Garage |
Frontage Not on Waterfront |
Water & Sewer Sewer: Septic Tank, Company: Septic |
Farm & Range Does Not Include Irrigation Water Rights |
Surface & Elevation Topography: Level, PartialSlope, TerracesElevation Units: Feet |
Days on Market |
|---|
Days on Market: 24 |
Property Information |
|---|
Year Built Year Built: 1986Year Renovated: 1986 |
Property Type / Style Property Type: ResidentialProperty Subtype: Single Family ResidenceStructure Type: HouseArchitecture: Traditional |
Building Construction Materials: Brick, Wood SidingHas Additional Parcels |
Property Information Condition: Very GoodIncluded in Sale: Dishwashers, DoubleOven, Dryers, Microwaves, Refrigerators, StovesRanges, WashersParcel Number: 1326059104Additional Parcels Description: 1326059172 |
Price & Status |
|---|
Price List Price: $3,925,000Price Per Sqft: $780 |
Status Change & Dates Possession Timing: Close Of Escrow |
Location |
|---|
Direction & Address City: WoodinvilleCommunity: Hollywood Hill |
School Information Elementary School: Hollywood Hill ElemJr High / Middle School: Timbercrest Middle SchoolHigh School: Woodinville HsHigh School District: Northshore |
Agent Information |
|---|
Listing Agent Listing ID: 2217028 |
Building |
|---|
Building Area Building Area: 5034 Square Feet |
Community |
|---|
Not Senior Community |
HOA |
|---|
HOA Fee: No HOA Fee |
Lot Information |
|---|
Lot Area: 5 Acres |
Listing Info |
|---|
Special Conditions: Standard |
Offer |
|---|
Listing Terms: Cash Out, Conventional |
Compensation |
|---|
Buyer Agency Commission: 2.5Buyer Agency Commission Type: % |
Notes The listing broker’s offer of compensation is made only to participants of the MLS where the listing is filed |
Miscellaneous |
|---|
BasementMls Number: 2217028Offer Review: Seller intends to review offers upon receipt |
Additional Information |
|---|
Mlg Can ViewMlg Can Use: IDX, VOW, BO |
Price History for 17128 NE 152nd Street
| Date | Price | Event | Source |
|---|---|---|---|
| 04/04/2024 | $3,925,000 | Listed For Sale | NWMLS #2217028 |
| 04/25/2011 | $910,000 | Sold | NWMLS #158290 |
| 03/31/2011 | $998,000 | Pending | Agent Provided |
| 03/27/2011 | $998,000 | PriceChange | Agent Provided |
| 03/03/2011 | $975,000 | PriceChange | Agent Provided |
| 12/10/2010 | $998,000 | PriceChange | Agent Provided |
| 10/03/2010 | $1,098,000 | PriceChange | Agent Provided |
| 08/03/2010 | $1,198,000 | Listed For Sale | Agent Provided |
Similar Homes You May Like
Skip to last item
Skip to first item
New Listings near 17128 NE 152nd Street
Property Taxes and Assessment
| Year | 2023 |
|---|---|
| Tax | $21,193 |
| Assessment | $2,106,000 |
Home facts updated by county records
Comparable Sales for 17128 NE 152nd Street
Address | Distance | Property Type | Sold Price | Sold Date | Bed | Bath | Sqft |
|---|---|---|---|---|---|---|---|
0.14 | Single-Family Home | $2,200,000 | 07/03/23 | 3 | 2 | 2,870 | |
0.36 | Single-Family Home | $1,900,000 | 10/26/23 | 3 | 4 | 3,640 | |
0.46 | Single-Family Home | $1,310,000 | 03/08/24 | 5 | 5 | 3,600 | |
0.61 | Single-Family Home | $2,500,000 | 10/05/23 | 4 | 4 | 7,241 | |
0.12 | Single-Family Home | $1,050,000 | 12/29/23 | 3 | 3 | 2,440 | |
0.54 | Single-Family Home | $3,249,000 | 06/30/23 | 4 | 4 | 5,484 | |
0.35 | Single-Family Home | $1,700,000 | 09/29/23 | 4 | 3 | 3,060 | |
0.65 | Single-Family Home | $1,600,000 | 07/20/23 | 4 | 4 | 3,850 | |
0.34 | Single-Family Home | $1,295,000 | 10/25/23 | 3 | 3 | 2,900 | |
0.51 | Single-Family Home | $1,250,000 | 05/05/23 | 4 | 3 | 3,140 |
What Locals Say about Woodinville
- Trulia User
- Resident
- 1y ago
"Heart of Wine tasting tourist district is less than 4 miles away. Easy freeway access to I-405 to Bellevue, Seattle, Lynnwood or Everett."
- Trulia User
- Resident
- 2y ago
"No street lights. Streets are hard to navigate at night due to darkness. sometimes pedestrians wearing dark cokes aren’t visible must be very careful while driving. "
- Michellediggins1
- Resident
- 3y ago
"I’ve lived in the same home for 9 years and I love the community and my neighbors. It’s beautiful with a rural atmosphere but only 16 miles to downtown Bellevue and 26 miles to downtown Seattle."
- Sygerious
- Resident
- 3y ago
"Privacy, upscale neighborhoods, forrest, good schools, good restaurants, close to Seattle, lots of jobs..."
- Darlene A.
- Resident
- 4y ago
"it is woodsy, quiet, friendly, and has beautiful walking trails. we have lots of wildlife like bears, Bobcats, owls, bunnies, and coyotes. "
- Sarah B.
- Resident
- 4y ago
"you see people walking their dogs all the time! I love all the different dogs. Not enough dog waste bins though. "
- Michellediggins1
- Resident
- 4y ago
"5 acres per house is a dogs Heaven on Earth. Everyone looks out for each other’s pets. There are a lot of creeks and ponds so if you are worried about them getting dirty keep them on a leash when you walk your property."
- Lar.sexton
- Resident
- 4y ago
"Schools are excellent but most drive them to their schools in neighborhoods. Multitude of sports clubs to engage kids. "
- Galderisi8861
- Resident
- 4y ago
"Yes. The neighborhood is a dog friendly place. There are dog poop bag stations along the sidewalks and dog parks. "
- Sydney
- Resident
- 4y ago
"Aspenwood is pretty much as good as it gets when it comes to good neighbors and raising a family. There is a strong sense of community. "
- Sydney G.
- Resident
- 4y ago
"Wonderful community! It's a perfect place to raise a family. The people are warm and friendly and the schools are amazing. "
- JC
- Resident
- 4y ago
"Lots of space. Too much to typically easily meet neighbors. But everyone is nice overall. Good place to raise kiddos. Good schools and nice families. "
- Kevin S.
- Resident
- 5y ago
"I like that there are no homeowners associations and the neighborhood is eclectic. I’ve lived here for nearly 20 years and have loved it. "
- Jeremiah E.
- Resident
- 5y ago
"Neighborhood safety and overall vibe of the area.. its a calm and robust area to live in. We have had a great experience living in this neighborhood "
- Merlla
- Resident
- 5y ago
"I've lived in this neighborhood for 18 years and it's friendly, mostly relaxed, and people help each other out. I've made more friends with my neighbors here than any other place I've lived in the Pacific Northwest."
- Heather W.
- Resident
- 5y ago
"I've lived here for a little over a year and I love it. It's quiet and calm. Beautiful during the spring and summer months."
- Suburbanmom206
- Resident
- 5y ago
"The Wedge is an established family friendly neighborhood walking distance to schools and downtown Woodinville. An easy hop to 405 and 522. Neighbors walk their dogs and stop to say hi to one another. Kids ride their bikes and build forts in the woods."
LGBTQ Local Legal Protections
LGBTQ Local Legal Protections
Greg W Butler, COMPASS

Listing information is provided by the Northwest Multiple Listing Service (NWMLS). Property information is based on available data that may include MLS information, county records, and other sources. Listings marked with this symbol: provided by Northwest Multiple Listing Service, 2024. All information provided is deemed reliable but is not guaranteed and should be independently verified. All properties are subject to prior sale or withdrawal. © 2024 NWMLS. All rights are reserved. Disclaimer: The information contained in this listing has not been verified by Zillow, Inc. and should be verified by the buyer. Some IDX listings have been excluded from this website.
17128 NE 152nd Street, Woodinville, WA 98072 is a 4 bedroom, 5 bathroom, 5,034 sqft single-family home built in 1986. This property is currently available for sale and was listed by NWMLS on Apr 4, 2024. The MLS # for this home is MLS# 2217028.
