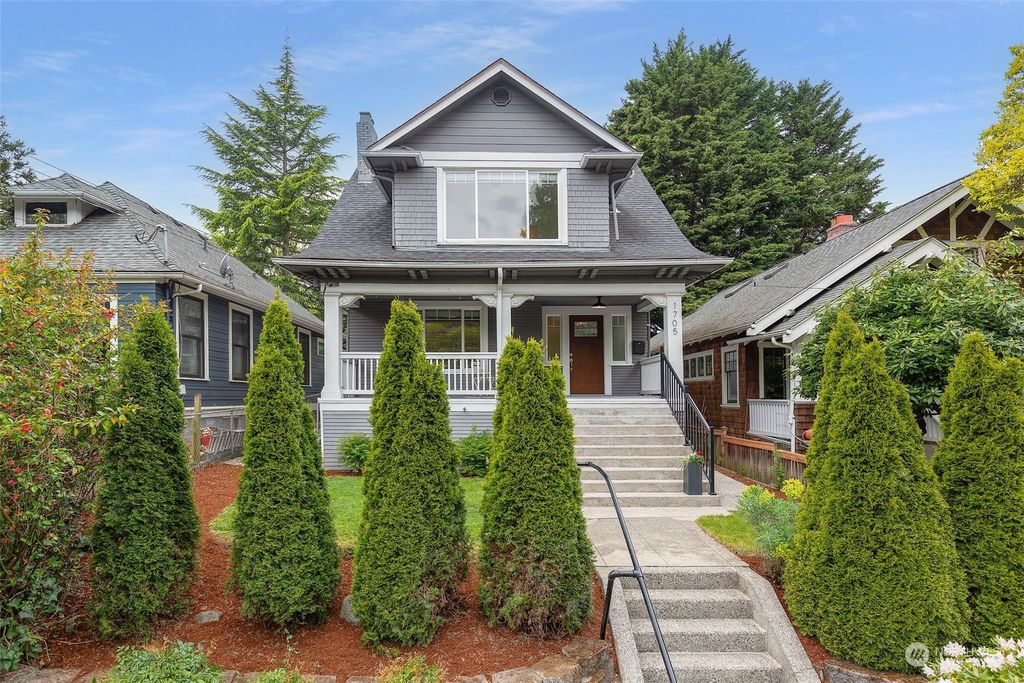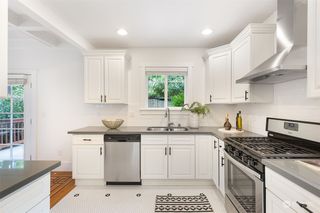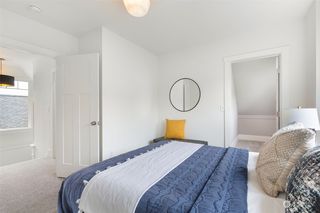


PENDING
3D VIEW
Listed by Heather L. Dolin, Windermere RE/Capitol Hill,Inc, (206) 324-8900
1705 34th Avenue
Seattle, WA 98122
Madrona- 4 Beds
- 3 Baths
- 1,930 sqft
- 4 Beds
- 3 Baths
- 1,930 sqft
4 Beds
3 Baths
1,930 sqft
Local Information
© Google
-- mins to
Commute Destination
Description
Gracious Craftsman home updated for modern living yet retains timeless vintage details in coveted Madrona. The welcoming front porch leads to a proper entry w/ open staircase, high ceilings, rich moldings, cozy fireplace & original hardwoods. The spacious living and dining rooms flow to an updated kitchen with quartz counters & gas stove. French Doors lead to a sweet backyard with a large deck; perfect for indoor-to-outdoor living & entertaining. A ½ bath completes the main. Upstairs is the ideal layout of a primary suite plus 2 additional bedrooms & full bath. The lower level has a bonus room & bedroom. Plenty of street parking. Updated systems & A/C. Walk just 3 blocks to eats, drinks, shops, parks, playground, library of Madrona Village!
Home Highlights
Parking
None
Outdoor
No Info
A/C
Heating & Cooling
HOA
None
Price/Sqft
$622
Listed
9 days ago
Last check for updates: about 11 hours ago
Listing courtesy of Heather L. Dolin
Windermere RE/Capitol Hill,Inc
Mark T. Hanses
Windermere RE/Capitol Hill,Inc
Source: NWMLS, MLS#2228226

Home Details for 1705 34th Avenue
Active Status |
|---|
MLS Status: Pending |
Interior Features |
|---|
Interior Details Basement: FinishedNumber of Rooms: 13Types of Rooms: Bedroom, Bathroom Three Quarter, Bathroom Half, Bathroom Full, Utility Room, Kitchen Without Eating Space, Entry Hall, Master Bedroom, Living Room, Family Room, Dining Room |
Beds & Baths Number of Bedrooms: 4Number of Bathrooms: 3Number of Bathrooms (full): 1Number of Bathrooms (three quarters): 1Number of Bathrooms (half): 1 |
Dimensions and Layout Living Area: 1930 Square Feet |
Appliances & Utilities Appliances: Dishwasher(s), Dryer(s), Refrigerator(s), Stove(s)/Range(s), Washer(s), Water Heater: Electric, Water Heater Location: Basement |
Heating & Cooling Heating: Fireplace(s),Ductless HP-Mini Split,Forced Air,Heat PumpHas CoolingAir Conditioning: Central Air,Ductless HP-Mini SplitHas HeatingHeating Fuel: Fireplace S |
Fireplace & Spa Number of Fireplaces: 1Fireplace: Wood Burning, Main Level: 1Has a Fireplace |
Gas & Electric Electric: Company: Seattle City Light (SCL) |
Windows, Doors, Floors & Walls Window: Double Pane/Storm WindowDoor: French DoorsFlooring: Ceramic Tile, Hardwood, Marble, Carpet, Wall to Wall Carpet |
Levels, Entrance, & Accessibility Stories: 2Levels: TwoEntry Location: MainFloors: Ceramic Tile, Hardwood, Marble, Carpet, Wall To Wall Carpet |
View Has a ViewView: Territorial |
Security Security: Security System |
Exterior Features |
|---|
Exterior Home Features Roof: CompositionFoundation: Poured Concrete |
Parking & Garage No CarportNo Attached GarageNo Open ParkingParking: None |
Frontage Not on Waterfront |
Water & Sewer Sewer: Sewer Connected, Company: Seattle Public Utilities (SPU) |
Farm & Range Does Not Include Irrigation Water Rights |
Surface & Elevation Topography: Level, TerracesElevation Units: Feet |
Days on Market |
|---|
Days on Market: 9 |
Property Information |
|---|
Year Built Year Built: 1916Year Renovated: 1916 |
Property Type / Style Property Type: ResidentialProperty Subtype: Single Family ResidenceStructure Type: HouseArchitecture: House |
Building Construction Materials: Wood Siding |
Property Information Included in Sale: Dishwashers, Dryers, Refrigerators, StovesRanges, WashersParcel Number: 7576200040 |
Price & Status |
|---|
Price List Price: $1,200,000Price Per Sqft: $622 |
Status Change & Dates Possession Timing: Close Of Escrow |
Media |
|---|
Location |
|---|
Direction & Address City: SeattleCommunity: Madrona |
School Information Elementary School: Madrona ElementaryJr High / Middle School: Meany MidHigh School: Garfield HighHigh School District: Seattle |
Agent Information |
|---|
Listing Agent Listing ID: 2228226 |
Building |
|---|
Building Area Building Area: 1930 Square Feet |
Community |
|---|
Not Senior Community |
HOA |
|---|
HOA Fee: No HOA Fee |
Lot Information |
|---|
Lot Area: 3497.868 sqft |
Listing Info |
|---|
Special Conditions: Standard |
Offer |
|---|
Listing Terms: Cash Out, Conventional, FHA, VA Loan |
Compensation |
|---|
Buyer Agency Commission: 3Buyer Agency Commission Type: % |
Notes The listing broker’s offer of compensation is made only to participants of the MLS where the listing is filed |
Miscellaneous |
|---|
BasementMls Number: 2228226Offer Review Date: Tue Apr 30 2024Offer Review: Seller will review offers on Offer Review Date (or sooner) |
Additional Information |
|---|
Mlg Can ViewMlg Can Use: IDX, VOW, BO |
Price History for 1705 34th Avenue
| Date | Price | Event | Source |
|---|---|---|---|
| 04/30/2024 | $1,200,000 | Pending | NWMLS #2228226 |
| 04/25/2024 | $1,200,000 | Listed For Sale | NWMLS #2228226 |
| 07/29/2014 | $689,888 | Sold | NWMLS #659034 |
| 07/04/2014 | $689,888 | Pending | Agent Provided |
| 06/28/2014 | $689,888 | Listed For Sale | Agent Provided |
| 09/13/2013 | $385,000 | Sold | N/A |
Similar Homes You May Like
Skip to last item
- NWMLS, Active
- NWMLS, Active
- See more homes for sale inSeattleTake a look
Skip to first item
New Listings near 1705 34th Avenue
Skip to last item
Skip to first item
Property Taxes and Assessment
| Year | 2023 |
|---|---|
| Tax | $10,067 |
| Assessment | $1,052,000 |
Home facts updated by county records
Comparable Sales for 1705 34th Avenue
Address | Distance | Property Type | Sold Price | Sold Date | Bed | Bath | Sqft |
|---|---|---|---|---|---|---|---|
0.15 | Single-Family Home | $1,203,000 | 01/23/24 | 4 | 3 | 2,100 | |
0.10 | Single-Family Home | $1,525,000 | 05/08/23 | 4 | 3 | 2,490 | |
0.13 | Single-Family Home | $1,150,000 | 06/01/23 | 4 | 3 | 3,060 | |
0.04 | Single-Family Home | $1,600,000 | 04/17/24 | 3 | 3 | 2,490 | |
0.10 | Single-Family Home | $1,305,000 | 08/14/23 | 5 | 3 | 2,521 | |
0.09 | Single-Family Home | $1,525,000 | 08/22/23 | 4 | 4 | 2,180 | |
0.08 | Single-Family Home | $700,000 | 10/11/23 | 3 | 1 | 2,180 | |
0.34 | Single-Family Home | $1,015,000 | 08/04/23 | 4 | 3 | 1,940 | |
0.37 | Single-Family Home | $897,000 | 01/11/24 | 3 | 3 | 1,920 |
Neighborhood Overview
Neighborhood stats provided by third party data sources.
What Locals Say about Madrona
- Claire B.
- Resident
- 3y ago
"Parks, cupcakes and many young families. Local library branch, annual Mayfair. Close to Epiphany, st Terese and Bush schools"
- J.mail
- Resident
- 4y ago
"Lots of options to get downtown on buses – I love it. And the walk home every night provides a great one hour work out over two or three hills."
- Wendy p
- Resident
- 5y ago
"Special events, holidays, decorations, green area clean ups, other events and activities. Great shops and excellent restaurants"
- Theschoolofthought
- Resident
- 7y ago
"Madrona is a residential neighborhood feel, with a growing number of walkable amenities. Parks such as Powell-Barnett with its huge green spaces and top-notch playground, or Nora's Woods with its walking trail, are treats tucked among single-family homes. Meanwhile, Union is upzoning and new businesses are popping up along with the increased population. All of the Madrona neighborhood is tucked perfectly between the urban delights of Capitol Hill and downtown to the west, and Lake Washington to the east. It's a great residential neighborhood tucked among some of Seattle's best amenities."
- hiyakt
- 11y ago
"Great Bus lines and easy access to Bridges. walk to Lake WAshington/Madrona Park, Grocery, Restaurants, Hair Salons, Dentists,Coffee shops etc..."
LGBTQ Local Legal Protections
LGBTQ Local Legal Protections
Heather L. Dolin, Windermere RE/Capitol Hill,Inc

Listing information is provided by the Northwest Multiple Listing Service (NWMLS). Property information is based on available data that may include MLS information, county records, and other sources. Listings marked with this symbol: provided by Northwest Multiple Listing Service, 2024. All information provided is deemed reliable but is not guaranteed and should be independently verified. All properties are subject to prior sale or withdrawal. © 2024 NWMLS. All rights are reserved. Disclaimer: The information contained in this listing has not been verified by Zillow, Inc. and should be verified by the buyer. Some IDX listings have been excluded from this website.
