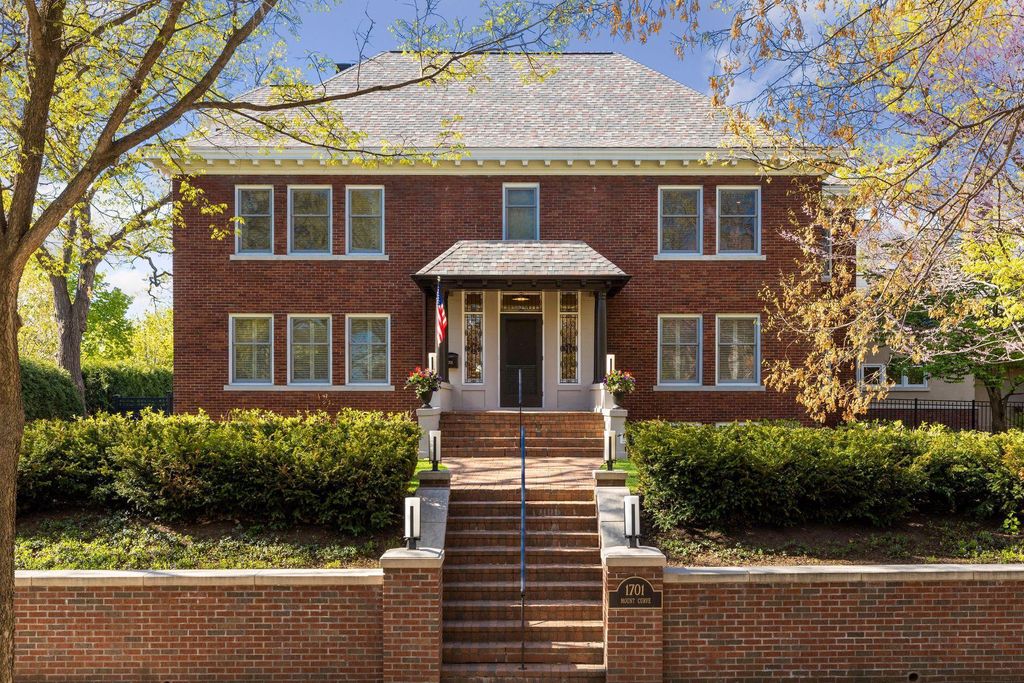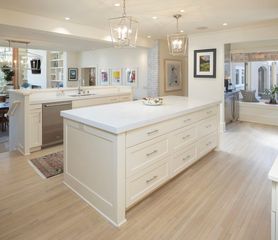


NEW - 1 DAY AGOPENDING0.76 ACRES
1701 Mount Curve Ave
Minneapolis, MN 55403
Lowry Hill- 4 Beds
- 5 Baths
- 10,279 sqft (on 0.76 acres)
- 4 Beds
- 5 Baths
- 10,279 sqft (on 0.76 acres)
4 Beds
5 Baths
10,279 sqft
(on 0.76 acres)
Local Information
© Google
-- mins to
Commute Destination
Description
Welcome to one of the most premier settings for privacy while enjoying life in the heart of Mount Curve. Set on a .77 acre lot and adorned by lush walls of greenery, this estate is a hallmark residence featuring the highest level of craftsmanship and attention to detail, blending old world architecture. Extensive renovations were overseen by Martha Dayton Design and Rehkamp Larson. The endless spaces include a large family room, multiple office spaces, sitting room, library, formal living room, sunroom, formal dining room, expansive eat-in kitchen with separate wet bar and prep kitchen. A primary suite suitable for every desire, and of course a backyard to enjoy long summer days.
Home Highlights
Parking
5 Car Garage
Outdoor
Pool
A/C
Heating & Cooling
HOA
None
Price/Sqft
$291
Listed
1 day ago
Home Details for 1701 Mount Curve Ave
Active Status |
|---|
MLS Status: Pending |
Interior Features |
|---|
Interior Details Basement: FullNumber of Rooms: 7Types of Rooms: Family Room, Kitchen, Bedroom 1, Bedroom 2, Bedroom 3, Bedroom 4, Dining Room |
Beds & Baths Number of Bedrooms: 4Number of Bathrooms: 5Number of Bathrooms (full): 3Number of Bathrooms (three quarters): 1Number of Bathrooms (half): 1 |
Dimensions and Layout Living Area: 10279 Square FeetFoundation Area: 4183 |
Appliances & Utilities Appliances: Cooktop, Dishwasher, Disposal, Dryer, Exhaust Fan, Humidifier, Microwave, Range, Refrigerator, Wall Oven, WasherDishwasherDisposalDryerMicrowaveRefrigeratorWasher |
Heating & Cooling Heating: Hot WaterHas CoolingAir Conditioning: Central AirHas HeatingHeating Fuel: Hot Water |
Fireplace & Spa Number of Fireplaces: 2Fireplace: Family Room, Gas, Living Room, Wood BurningHas a Fireplace |
Gas & Electric Gas: Natural Gas |
Levels, Entrance, & Accessibility Levels: More Than 2 StoriesAccessibility: None |
View No View |
Exterior Features |
|---|
Exterior Home Features Fencing: Full, Split RailHas a Private Pool |
Parking & Garage Number of Garage Spaces: 5Number of Covered Spaces: 5No CarportHas a GarageHas an Attached GarageHas Open ParkingParking Spaces: 5Parking: Attached,Detached,Concrete,Floor Drain,Garage Door Opener |
Pool Pool: In Ground, Heated, Outdoor PoolPool |
Water & Sewer Sewer: City Sewer/Connected |
Finished Area Finished Area (above surface): 8147 Square FeetFinished Area (below surface): 2132 Square Feet |
Days on Market |
|---|
Days on Market: 1 |
Property Information |
|---|
Year Built Year Built: 1913 |
Property Type / Style Property Type: ResidentialProperty Subtype: Single Family Residence |
Building Construction Materials: Brick/StoneNot a New ConstructionNot Attached PropertyNo Additional Parcels |
Property Information Condition: Age of Property: 111Parcel Number: 2802924310074 |
Price & Status |
|---|
Price List Price: $2,995,000Price Per Sqft: $291 |
Status Change & Dates Off Market Date: Fri Apr 19 2024 |
Location |
|---|
Direction & Address City: MinneapolisCommunity: Lakeview Add |
School Information High School District: Minneapolis |
Agent Information |
|---|
Listing Agent Listing ID: 6518228 |
Building |
|---|
Building Area Building Area: 10279 Square Feet |
HOA |
|---|
No HOAHOA Fee: No HOA Fee |
Lot Information |
|---|
Lot Area: 0.76 acres |
Offer |
|---|
Contingencies: None |
Compensation |
|---|
Buyer Agency Commission: 2.7Buyer Agency Commission Type: %Sub Agency Commission: 0Sub Agency Commission Type: %Transaction Broker Commission: 0Transaction Broker Commission Type: % |
Notes The listing broker’s offer of compensation is made only to participants of the MLS where the listing is filed |
Miscellaneous |
|---|
BasementMls Number: 6518228 |
Additional Information |
|---|
Mlg Can ViewMlg Can Use: IDX |
Last check for updates: about 9 hours ago
Listing courtesy of Jessica Prudden, (612) 875-4675
Prudden & Company
Source: NorthStar MLS as distributed by MLS GRID, MLS#6518228

Price History for 1701 Mount Curve Ave
| Date | Price | Event | Source |
|---|---|---|---|
| 04/28/2024 | $2,995,000 | Pending | NorthStar MLS as distributed by MLS GRID #6518228 |
| 04/19/2024 | ListingRemoved | NorthStar MLS as distributed by MLS GRID #6518228 | |
| 04/16/2024 | $2,995,000 | Listed For Sale | NorthStar MLS as distributed by MLS GRID #6518228 |
| 03/12/2021 | $2,962,421 | Sold | NorthStar MLS as distributed by MLS GRID #5723215 |
| 03/11/2021 | $2,995,000 | Pending | NorthStar MLS as distributed by MLS GRID #5723215 |
| 05/01/2019 | $2,636,041 | Sold | NorthStar MLS as distributed by MLS GRID #4899449 |
| 04/02/2019 | $2,849,000 | Pending | Agent Provided |
| 03/13/2019 | $2,849,000 | PriceChange | Agent Provided |
| 08/28/2018 | $3,449,000 | PriceChange | Agent Provided |
| 04/04/2018 | $3,775,000 | PriceChange | Agent Provided |
| 01/09/2018 | $4,375,000 | Listed For Sale | Agent Provided |
| 01/29/2016 | $2,655,625 | Sold | NorthStar MLS as distributed by MLS GRID #4574859 |
| 03/21/2015 | $3,500,000 | Listed For Sale | Agent Provided |
| 10/14/2002 | $1,695,000 | Sold | N/A |
| 01/18/1993 | $775,000 | Sold | N/A |
Similar Homes You May Like
Skip to last item
- Berkshire Hathaway HomeServices North Properties
- Lakes Sotheby's International Realty
- Coldwell Banker Realty
- Coldwell Banker Realty
- Lakes Sotheby's International Realty
- See more homes for sale inMinneapolisTake a look
Skip to first item
New Listings near 1701 Mount Curve Ave
Skip to last item
- Keller Williams Realty Integrity-Edina
- Lakes Sotheby's International Realty
- See more homes for sale inMinneapolisTake a look
Skip to first item
Property Taxes and Assessment
| Year | 2023 |
|---|---|
| Tax | $45,788 |
| Assessment | $3,027,000 |
Home facts updated by county records
Comparable Sales for 1701 Mount Curve Ave
Address | Distance | Property Type | Sold Price | Sold Date | Bed | Bath | Sqft |
|---|---|---|---|---|---|---|---|
0.13 | Single-Family Home | $1,950,000 | 06/30/23 | 4 | 5 | 5,693 | |
0.11 | Single-Family Home | $1,625,000 | 06/20/23 | 5 | 4 | 3,634 | |
0.46 | Single-Family Home | $2,025,000 | 11/01/23 | 4 | 5 | 4,954 | |
0.20 | Single-Family Home | $1,500,000 | 05/31/23 | 5 | 5 | 4,613 | |
0.21 | Single-Family Home | $1,650,000 | 06/30/23 | 5 | 5 | 4,004 | |
0.27 | Single-Family Home | $1,167,500 | 05/01/23 | 4 | 4 | 3,737 | |
0.16 | Single-Family Home | $1,625,000 | 03/06/24 | 3 | 4 | 3,670 | |
0.26 | Single-Family Home | $1,460,000 | 06/08/23 | 6 | 5 | 4,370 | |
0.18 | Single-Family Home | $987,000 | 09/08/23 | 4 | 4 | 3,532 | |
0.42 | Single-Family Home | $1,305,000 | 05/31/23 | 5 | 5 | 5,478 |
Neighborhood Overview
Neighborhood stats provided by third party data sources.
What Locals Say about Lowry Hill
- John
- Resident
- 4y ago
"The Lakes, the paths, the Nature, the dog parks. It’s a dog ruled neighborhood that allows humans to intermix!"
- Michael c.
- Resident
- 5y ago
"Wonderful mix of residents who’ve lived here for decades and new members. City services are quite good although some people prefer the more suburban higher end profile of Edina. We vastly prefer being so close to downtown, the bike trails and major highways. Kenwood Park is a couple of blocks away and Lake of the Isles is another block or two. Biking and walking for exercise or to the beginning of the Uptown area are easy and safe. Overall, we think neighborhood is an ideal mix of proximity, privacy and community values."
- Jessica D.
- 10y ago
"I've been living here for almost a year now and absolutely love the location. Close to Downtown, Uptown and all Major Highways! There are grocery stores, convenience stores, gas stations and restaurants all within walking distance as well!"
LGBTQ Local Legal Protections
LGBTQ Local Legal Protections
Jessica Prudden, Prudden & Company

Based on information submitted to the MLS GRID as of 2024-02-12 13:39:47 PST. All data is obtained from various sources and may not have been verified by broker or MLS GRID. Supplied Open House Information is subject to change without notice. All information should be independently reviewed and verified for accuracy. Properties may or may not be listed by the office/agent presenting the information. Some IDX listings have been excluded from this website. Click here for more information
By searching Northstar MLS listings you agree to the Northstar MLS End User License Agreement
The listing broker’s offer of compensation is made only to participants of the MLS where the listing is filed.
By searching Northstar MLS listings you agree to the Northstar MLS End User License Agreement
The listing broker’s offer of compensation is made only to participants of the MLS where the listing is filed.
1701 Mount Curve Ave, Minneapolis, MN 55403 is a 4 bedroom, 5 bathroom, 10,279 sqft single-family home built in 1913. 1701 Mount Curve Ave is located in Lowry Hill, Minneapolis. This property is currently available for sale and was listed by NorthStar MLS as distributed by MLS GRID on Apr 28, 2024. The MLS # for this home is MLS# 6518228.
