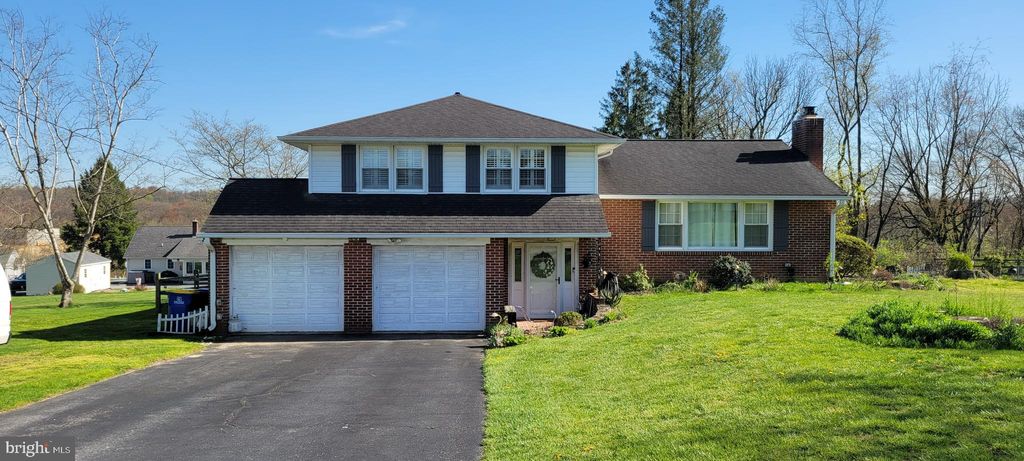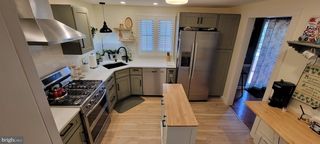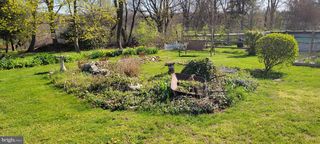


FOR SALE0.51 ACRES
17 Pleasant View Dr
Gap, PA 17527
- 3 Beds
- 2 Baths
- 1,845 sqft (on 0.51 acres)
- 3 Beds
- 2 Baths
- 1,845 sqft (on 0.51 acres)
3 Beds
2 Baths
1,845 sqft
(on 0.51 acres)
We estimate this home will sell faster than 87% nearby.
Local Information
© Google
-- mins to
Commute Destination
Description
You must see this true turnkey home, nothing to do but move in! This beautifully updated home is located in the country and close to downtown Lancaster and only a short drive to West Chester, King of Prussia and Philadelphia. Enter through the recently painted foyer which leads to a beautiful 1st floor den featuring fireplace, wet bar with wine refrigerator and dishwasher. Enjoy your morning coffee on the patio located just off the den. Move upstairs to the large living room with hardwood floors, gas fireplace and recessed lights. Moving into the dining room you will be delighted by lovely hardwood floors, formal dining area and access to deck for extended outdoor dining. Enter the New kitchen featuring top quality appliances, cabinets, counters and flooring. Continue to the 2nd floor you will find the main bedroom with updated full bath. Down the hall you will find 2 additional bedrooms and updated hall bath. The bedrooms and kitchen have new custom vinyl shutters. If that wasn't enough, proceed to the lower level you will find 2 rooms presently utilized as a home office and work-out area. The rear yard features a large fenced area, deck, patio and storage shed. Please note the yard extends past the fenced area, please see lot photo.
Home Highlights
Parking
2 Car Garage
Outdoor
Porch, Deck
A/C
Heating & Cooling
HOA
None
Price/Sqft
$214
Listed
13 days ago
Home Details for 17 Pleasant View Dr
Interior Features |
|---|
Interior Details Basement: Unfinished,PartialNumber of Rooms: 7Types of Rooms: Basement |
Beds & Baths Number of Bedrooms: 3Number of Bathrooms: 2Number of Bathrooms (full): 2 |
Dimensions and Layout Living Area: 1845 Square Feet |
Appliances & Utilities Utilities: PropaneAppliances: Dishwasher, Oven/Range - Gas, Range Hood, Refrigerator, Oil Water Heater, S/W ChangeoverDishwasherLaundry: Main Level,Laundry RoomRefrigerator |
Heating & Cooling Heating: Radiator,OilHas CoolingAir Conditioning: Central A/C,ElectricHas HeatingHeating Fuel: Radiator |
Fireplace & Spa Number of Fireplaces: 1Fireplace: Gas/PropaneHas a Fireplace |
Gas & Electric Electric: 100 Amp Service |
Windows, Doors, Floors & Walls Window: Insulated Windows, Window TreatmentsFlooring: Ceramic Tile, Hardwood, Wood Floors |
Levels, Entrance, & Accessibility Stories: 3Levels: Split Level, ThreeAccessibility: Accessible EntranceFloors: Ceramic Tile, Hardwood, Wood Floors |
Exterior Features |
|---|
Exterior Home Features Roof: Architectural ShinglePatio / Porch: Deck, PorchFencing: Partial, WoodOther Structures: Above Grade, Below GradeExterior: Flood Lights, Secure StorageFoundation: BlockNo Private Pool |
Parking & Garage Number of Garage Spaces: 2Number of Covered Spaces: 2Open Parking Spaces: 4Other Parking: Garage Sqft: 400No CarportHas a GarageHas an Attached GarageHas Open ParkingParking Spaces: 6Parking: Garage Faces Front,Built In,Garage Door Opener,Asphalt Driveway,Attached Garage,Driveway |
Pool Pool: None |
Frontage Not on Waterfront |
Water & Sewer Sewer: Public Sewer |
Farm & Range Not Allowed to Raise Horses |
Finished Area Finished Area (above surface): 1365 Square FeetFinished Area (below surface): 480 Square Feet |
Days on Market |
|---|
Days on Market: 13 |
Property Information |
|---|
Year Built Year Built: 1956 |
Property Type / Style Property Type: ResidentialProperty Subtype: Single Family ResidenceStructure Type: DetachedArchitecture: Detached |
Building Construction Materials: Frame, Vinyl Siding, BrickNot a New ConstructionNo Additional Parcels |
Property Information Condition: GoodNot Included in Sale: Hot Tub, Two Mirrors In Bedrooms, Two Storage Cabinets On Bedroom Wall. 3 Wall Mounted Tv's And Brackets. Hat Rack, Coat Rack In Garage.Included in Sale: Glider Located In Garden.Parcel Number: 5507303000000 |
Price & Status |
|---|
Price List Price: $394,900Price Per Sqft: $214 |
Status Change & Dates Possession Timing: Coin w/Sell Sett, Subject to Home Choice |
Active Status |
|---|
MLS Status: ACTIVE |
Location |
|---|
Direction & Address City: GapCommunity: Gap |
School Information Elementary School: OctoraraElementary School District: Octorara AreaJr High / Middle School: OctoraraJr High / Middle School District: Octorara AreaHigh School: OctoraraHigh School District: Octorara Area |
Agent Information |
|---|
Listing Agent Listing ID: PALA2049666 |
Community |
|---|
Not Senior Community |
HOA |
|---|
No HOA |
Lot Information |
|---|
Lot Area: 0.51 acres |
Listing Info |
|---|
Special Conditions: Standard |
Offer |
|---|
Listing Agreement Type: Exclusive Right To SellListing Terms: Cash, Conventional, Farm Credit Service, FHA, PHFA, USDA Loan, VA Loan |
Compensation |
|---|
Buyer Agency Commission: 2.5Buyer Agency Commission Type: %Sub Agency Commission: 0Sub Agency Commission Type: $Transaction Broker Commission: 2Transaction Broker Commission Type: % |
Notes The listing broker’s offer of compensation is made only to participants of the MLS where the listing is filed |
Business |
|---|
Business Information Ownership: Fee Simple |
Miscellaneous |
|---|
BasementMls Number: PALA2049666Municipality: SADSBURY TWP |
Last check for updates: 1 day ago
Listing courtesy of Mr. John Messner, (610) 853-6636
Aim Realty & Appraisals, Inc., (610) 853-6636
Source: Bright MLS, MLS#PALA2049666

Price History for 17 Pleasant View Dr
| Date | Price | Event | Source |
|---|---|---|---|
| 04/26/2024 | $394,900 | PriceChange | Bright MLS #PALA2049666 |
| 04/17/2024 | $399,900 | Listed For Sale | Bright MLS #PALA2049666 |
Similar Homes You May Like
Skip to last item
- Realty ONE Group Unlimited
- Lusk & Associates Sotheby's International Realty
- See more homes for sale inGapTake a look
Skip to first item
New Listings near 17 Pleasant View Dr
Skip to last item
- RE/MAX Ace Realty
- Beiler-Campbell Realtors-Quarryville
- See more homes for sale inGapTake a look
Skip to first item
Comparable Sales for 17 Pleasant View Dr
Address | Distance | Property Type | Sold Price | Sold Date | Bed | Bath | Sqft |
|---|---|---|---|---|---|---|---|
0.17 | Single-Family Home | $234,000 | 12/11/23 | 3 | 2 | 1,634 | |
0.44 | Single-Family Home | $246,000 | 09/29/23 | 2 | 1 | 1,512 | |
0.61 | Single-Family Home | $386,000 | 10/30/23 | 4 | 2 | 1,400 | |
0.90 | Single-Family Home | $355,000 | 11/14/23 | 4 | 2 | 1,825 | |
0.42 | Single-Family Home | $349,900 | 06/22/23 | 3 | 1 | 1,144 | |
0.81 | Single-Family Home | $277,000 | 10/31/23 | 3 | 1 | 1,508 | |
0.67 | Single-Family Home | $300,000 | 09/02/23 | 4 | 2 | 1,682 | |
0.87 | Single-Family Home | $450,000 | 09/22/23 | 4 | 3 | 2,282 |
What Locals Say about Gap
- 87boatdoral
- Resident
- 5y ago
"It’s a great area! It’s very low crime and there is a park. Also there are stores within a short drive/walk depending on where you live. "
- Billgensel
- Resident
- 5y ago
"We have lived in Gap for 22 years and have found our forever home. Lancaster County is timeless with our Amish heritage and and the beautiful countryside."
LGBTQ Local Legal Protections
LGBTQ Local Legal Protections
Mr. John Messner, Aim Realty & Appraisals, Inc.

The data relating to real estate for sale on this website appears in part through the BRIGHT Internet Data Exchange program, a voluntary cooperative exchange of property listing data between licensed real estate brokerage firms, and is provided by BRIGHT through a licensing agreement.
Listing information is from various brokers who participate in the Bright MLS IDX program and not all listings may be visible on the site.
The property information being provided on or through the website is for the personal, non-commercial use of consumers and such information may not be used for any purpose other than to identify prospective properties consumers may be interested in purchasing.
Some properties which appear for sale on the website may no longer be available because they are for instance, under contract, sold or are no longer being offered for sale.
Property information displayed is deemed reliable but is not guaranteed.
Copyright 2024 Bright MLS, Inc. Click here for more information
The listing broker’s offer of compensation is made only to participants of the MLS where the listing is filed.
The listing broker’s offer of compensation is made only to participants of the MLS where the listing is filed.
17 Pleasant View Dr, Gap, PA 17527 is a 3 bedroom, 2 bathroom, 1,845 sqft single-family home built in 1956. This property is currently available for sale and was listed by Bright MLS on Apr 16, 2024. The MLS # for this home is MLS# PALA2049666.
