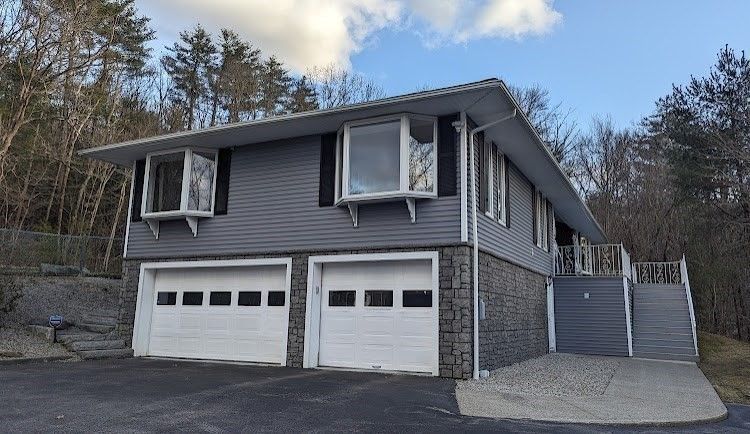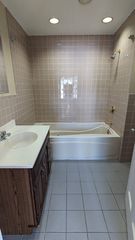


FOR SALE1.01 ACRES
165 Sandersdale Rd
Charlton, MA 01507
- 6 Beds
- 4 Baths
- 4,291 sqft (on 1.01 acres)
- 6 Beds
- 4 Baths
- 4,291 sqft (on 1.01 acres)
6 Beds
4 Baths
4,291 sqft
(on 1.01 acres)
We estimate this home will sell faster than 85% nearby.
Local Information
© Google
-- mins to
Commute Destination
Description
You like entertaining then look no further this house was designed for just that, You'll be impressed the moment you enter through the foyer comp with black marble flooring, Eat in Kitchen with stainless steel appliances & granite counter tops Extremely well kept and maint 4,200+ Sq Ft, 14 RM, 6BR/4BA, 2 Masters with walk in closets, plenty of room for even the largest family. Forced hot air furnace 5 Years young, Central air, Siding 5 Years young, dual 275 Gal oil tanks, oversized living room with vaulted ceiling & oversized slider leading to pool, & rear fenced in yard, Refinished hardwood flooring in dining room hallway & living room, New carpeting in bedrooms, Central Vac, Heated illuminated inground pool, 144” Inch LCD Projected screen with bose surround sound home theater with full wet bar & snack bar, Hardwired for backup generator, Oversized 2 Car garage, Insert Pellet stove to help with heating cost, too much to list "PLEASE SEE ATTACHMENT FOR ADD INFO, PIC & FLOOR PLAN,
Home Highlights
Parking
2 Car Garage
Outdoor
Patio, Deck, Pool
A/C
Heating & Cooling
HOA
None
Price/Sqft
$175
Listed
25 days ago
Home Details for 165 Sandersdale Rd
Interior Features |
|---|
Interior Details Number of Rooms: 14Types of Rooms: Master Bathroom |
Beds & Baths Number of Bedrooms: 6Number of Bathrooms: 4Number of Bathrooms (full): 2Number of Bathrooms (half): 2 |
Dimensions and Layout Living Area: 4291 Square Feet |
Appliances & Utilities Utilities: for Electric Range |
Heating & Cooling Heating: Forced Air,OilHas CoolingAir Conditioning: Central AirHas HeatingHeating Fuel: Forced Air |
Fireplace & Spa Number of Fireplaces: 1Has a FireplaceNo Spa |
Gas & Electric Electric: Fuses |
Windows, Doors, Floors & Walls Window: Insulated WindowsFlooring: Tile, Carpet, Hardwood |
Levels, Entrance, & Accessibility Floors: Tile, Carpet, Hardwood |
Security Security: Security System |
Exterior Features |
|---|
Exterior Home Features Roof: ShinglePatio / Porch: Deck, Deck - Roof, Deck - Composite, PatioFencing: Fenced/Enclosed, FencedExterior: Deck, Deck - Roof, Deck - Composite, Patio, Pool - Inground, Rain Gutters, Fenced YardFoundation: Concrete PerimeterHas a Private Pool |
Parking & Garage Number of Garage Spaces: 2Number of Covered Spaces: 2No CarportHas a GarageHas an Attached GarageHas Open ParkingParking Spaces: 6Parking: Under,Garage Door Opener,Oversized,Paved Drive,Off Street,Paved |
Pool Pool: In GroundPool |
Frontage Road Frontage: PublicRoad Surface Type: PavedNot on Waterfront |
Water & Sewer Sewer: Private Sewer |
Farm & Range Frontage Length: 150.00 |
Days on Market |
|---|
Days on Market: 25 |
Property Information |
|---|
Year Built Year Built: 1987 |
Property Type / Style Property Type: ResidentialProperty Subtype: Single Family ResidenceArchitecture: Ranch |
Building Construction Materials: FrameNot Attached PropertyDoes Not Include Home Warranty |
Property Information Not Included in Sale: RefrigeratorParcel Number: M:0078 B:000B L:000081, 1480961 |
Price & Status |
|---|
Price List Price: $750,000Price Per Sqft: $175 |
Active Status |
|---|
MLS Status: Active |
Media |
|---|
Location |
|---|
Direction & Address City: Charlton |
Agent Information |
|---|
Listing Agent Listing ID: 73220772 |
Building |
|---|
Building Area Building Area: 4291 Square Feet |
Community |
|---|
Community Features: Public Transportation, Medical Facility, Public SchoolNot Senior Community |
HOA |
|---|
No HOA |
Lot Information |
|---|
Lot Area: 1.006 Acres |
Compensation |
|---|
Buyer Agency Commission: 2Buyer Agency Commission Type: %Transaction Broker Commission: 2Transaction Broker Commission Type: % |
Notes The listing broker’s offer of compensation is made only to participants of the MLS where the listing is filed |
Miscellaneous |
|---|
Mls Number: 73220772Compensation Based On: Net Sale Price |
Additional Information |
|---|
Public TransportationMedical FacilityPublic School |
Last check for updates: about 14 hours ago
Listing courtesy of Shawn Towle
ERA Key Realty Services
Source: MLS PIN, MLS#73220772
Price History for 165 Sandersdale Rd
| Date | Price | Event | Source |
|---|---|---|---|
| 04/05/2024 | $750,000 | Listed For Sale | MLS PIN #73220772 |
| 04/30/2004 | $290,000 | Sold | N/A |
| 12/28/2001 | $229,900 | Sold | N/A |
| 12/06/1990 | $100,000 | Sold | N/A |
Similar Homes You May Like
Skip to last item
- Diane Dabrowski, ERA Key Realty Services - Alliance Realty, Inc.
- Jennifer McKinstry, RE/MAX Prof Associates
- Devin Brown, Byrnes Real Estate Group LLC
- John Atchue, Mathieu Newton Sotheby's International Realty
- Lee Joseph, Coldwell Banker Realty - Worcester
- See more homes for sale inCharltonTake a look
Skip to first item
New Listings near 165 Sandersdale Rd
Skip to last item
- Luiza Camelo, One Way Realty
- Lee Joseph, Coldwell Banker Realty - Worcester
- Jo-Ann Szymczak, RE/MAX Vision
- Devin Brown, Byrnes Real Estate Group LLC
- The PadMatch Group, Coldwell Banker Realty - Brookline
- Elaine Evans Group, RE/MAX Diverse
- See more homes for sale inCharltonTake a look
Skip to first item
Property Taxes and Assessment
| Year | 2023 |
|---|---|
| Tax | $4,998 |
| Assessment | $410,700 |
Home facts updated by county records
Comparable Sales for 165 Sandersdale Rd
Address | Distance | Property Type | Sold Price | Sold Date | Bed | Bath | Sqft |
|---|---|---|---|---|---|---|---|
0.64 | Single-Family Home | $375,000 | 12/20/23 | 4 | 3 | 3,040 | |
0.61 | Single-Family Home | $325,000 | 03/19/24 | 3 | 2 | 2,140 | |
0.95 | Single-Family Home | $550,000 | 12/20/23 | 3 | 4 | 2,904 | |
1.05 | Single-Family Home | $356,555 | 12/11/23 | 3 | 3 | 1,800 | |
0.88 | Single-Family Home | $285,900 | 06/15/23 | 3 | 2 | 1,685 | |
0.97 | Single-Family Home | $380,000 | 01/05/24 | 3 | 1 | 960 | |
1.14 | Single-Family Home | $677,500 | 08/08/23 | 4 | 3 | 3,040 | |
1.44 | Single-Family Home | $315,000 | 11/10/23 | 4 | 2 | 2,080 | |
1.61 | Single-Family Home | $305,000 | 01/08/24 | 4 | 3 | 1,724 | |
1.02 | Single-Family Home | $360,000 | 08/30/23 | 3 | 1 | 1,288 |
What Locals Say about Charlton
- Srvmnw
- Resident
- 4mo ago
"It takes me forty five minutes to get to work in the morning, but the afternoon commute is much longer as it occurs during the evening rush."
- Trulia User
- Resident
- 11mo ago
"Not really anything that make the neighborhood special. Just a very good atmosphere and friendly neighbors "
- Haylee R.
- Resident
- 4y ago
"Lived here fore 5 years people are friendly and school systems are amazing. Also very close to shopping and highways. Route 20 runs though it with a cvs , liquor store and two gas stations with a McDonald’s and Dunkin’ Donuts. "
- Michael F.
- Resident
- 4y ago
"50 miles to Boston 50 miles to Springfield. 3 hours from NYC. 6 hours to Quebec. 2 hours to Portland maine. "
LGBTQ Local Legal Protections
LGBTQ Local Legal Protections
Shawn Towle, ERA Key Realty Services
The property listing data and information set forth herein were provided to MLS Property Information Network, Inc. from third party sources, including sellers, lessors and public records, and were compiled by MLS Property Information Network, Inc. The property listing data and information are for the personal, non commercial use of consumers having a good faith interest in purchasing or leasing listed properties of the type displayed to them and may not be used for any purpose other than to identify prospective properties which such consumers may have a good faith interest in purchasing or leasing. MLS Property Information Network, Inc. and its subscribers disclaim any and all representations and warranties as to the accuracy of the property listing data and information set forth herein.
The listing broker’s offer of compensation is made only to participants of the MLS where the listing is filed.
The listing broker’s offer of compensation is made only to participants of the MLS where the listing is filed.
165 Sandersdale Rd, Charlton, MA 01507 is a 6 bedroom, 4 bathroom, 4,291 sqft single-family home built in 1987. This property is currently available for sale and was listed by MLS PIN on Apr 5, 2024. The MLS # for this home is MLS# 73220772.
