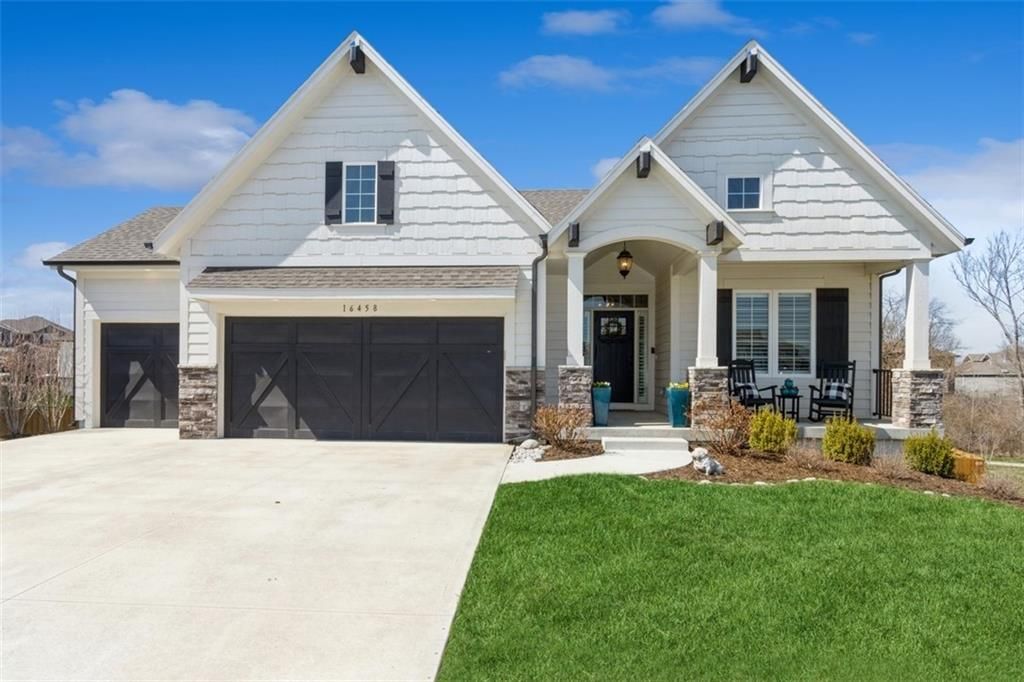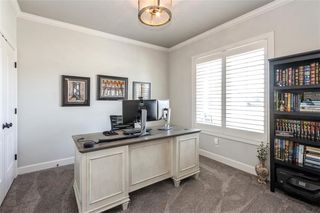


OFF MARKET
16458 S Chalet Dr
Olathe, KS 66062
Stonebridge- 4 Beds
- 3 Baths
- 2,780 sqft (on 0.36 acres)
- 4 Beds
- 3 Baths
- 2,780 sqft (on 0.36 acres)
4 Beds
3 Baths
2,780 sqft
(on 0.36 acres)
Homes for Sale Near 16458 S Chalet Dr
Skip to last item
- Rodrock & Associates Realtors
- Rodrock & Associates Realtors
- Rodrock & Associates Realtors
- Rodrock & Associates Realtors
- Rodrock & Associates Realtors
- See more homes for sale inOlatheTake a look
Skip to first item
Local Information
© Google
-- mins to
Commute Destination
Description
This property is no longer available to rent or to buy. This description is from May 01, 2023
Come see this better-than-new-construction reverse 1.5 story home situated on a large fenced-in lot at the back of a quiet cul-de-sac. This home is thoughtfully designed throughout offering several spaces to relax or entertain guests. Open concept living room and kitchen space with tall ceilings and great natural light walks out to a screened-in deck overlooking the large backyard. The main floor primary bedroom escape continues to a large en suite bathroom with double vanity sinks, a fantastic privacy window letting in tons of natural light, soaker tub and large closet space. This home boasts a spacious walk-out finished basement, 3-car garage, and a thoughtfully designed entertainer-friendly butler pantry space for additional cooking and storage out of sight. Don't miss out on the opportunity to call this stunning home your own!
Home Highlights
Parking
3 Car Garage
Outdoor
Patio
A/C
Heating & Cooling
HOA
None
Price/Sqft
No Info
Listed
180+ days ago
Home Details for 16458 S Chalet Dr
Active Status |
|---|
MLS Status: Sold |
Interior Features |
|---|
Interior Details Basement: Basement BR,Egress Window(s),Finished,Walk-Out AccessNumber of Rooms: 13Types of Rooms: Great Room, Master Bedroom, Bedroom 2, Bathroom 2, Dining Room, Bathroom 3, Bedroom 3, Kitchen, Laundry, Enclosed Porch, Bedroom 4, Family Room, Master BathroomWet Bar |
Beds & Baths Number of Bedrooms: 4Number of Bathrooms: 3Number of Bathrooms (full): 2Number of Bathrooms (half): 1 |
Dimensions and Layout Living Area: 2780 Square Feet |
Appliances & Utilities Appliances: Cooktop, Dishwasher, Disposal, Double Oven, Exhaust Fan, Microwave, RefrigeratorDishwasherDisposalLaundry: Bedroom Level,Main LevelMicrowaveRefrigerator |
Heating & Cooling Heating: Forced AirHas CoolingAir Conditioning: ElectricHas HeatingHeating Fuel: Forced Air |
Fireplace & Spa Number of Fireplaces: 1Fireplace: Gas, Great Room, Zero ClearanceHas a Fireplace |
Windows, Doors, Floors & Walls Flooring: Carpet, Luxury Vinyl Plank, Wood |
Levels, Entrance, & Accessibility Floors: Carpet, Luxury Vinyl Plank, Wood |
Exterior Features |
|---|
Exterior Home Features Roof: CompositionPatio / Porch: Covered, Covered Patio, ScreenedFencing: WoodNo Private Pool |
Parking & Garage Number of Garage Spaces: 3Number of Covered Spaces: 3No CarportHas a GarageHas an Attached GarageParking: Attached,Built-In,Garage Faces Front |
Water & Sewer Sewer: Public Sewer |
Finished Area Finished Area (above surface): 1780Finished Area (below surface): 1000 |
Property Information |
|---|
Year Built Year Built: 2019 |
Property Type / Style Property Type: ResidentialProperty Subtype: Single Family ResidenceArchitecture: Traditional |
Building Construction Materials: Stone & Frame |
Property Information Parcel Number: 999999 |
Price & Status |
|---|
Price List Price: $599,000 |
Status Change & Dates Possession Timing: Funding |
Location |
|---|
Direction & Address City: OlatheCommunity: Stonebridge Trails |
School Information Elementary School: Prairie CreekJr High / Middle School: Spring HillHigh School: Spring HillHigh School District: Spring Hill |
Building |
|---|
Building Details Builder Model: Marietta IIiBuilder Name: D&M |
Building Area Building Area: 2780 Square Feet |
Lot Information |
|---|
Lot Area: 0.36 acres |
Compensation |
|---|
Buyer Agency Commission: 3Buyer Agency Commission Type: % |
Notes The listing broker’s offer of compensation is made only to participants of the MLS where the listing is filed |
Business |
|---|
Business Information Ownership: Other |
Miscellaneous |
|---|
BasementMls Number: 2427188 |
Additional Information |
|---|
HOA Amenities: Clubhouse,Play Area,Pool,Tennis Court(s),Trail(s)Mlg Can ViewMlg Can Use: IDX |
Last check for updates: about 23 hours ago
Listed by The Unruh Team
ReeceNichols -The Village
Bridget Unruh, (316) 650-6480
ReeceNichols -The Village
Source: HKMMLS as distributed by MLS GRID, MLS#2427188

Price History for 16458 S Chalet Dr
| Date | Price | Event | Source |
|---|---|---|---|
| 04/01/2023 | $599,000 | Pending | HKMMLS as distributed by MLS GRID #2427188 |
| 03/31/2023 | $599,000 | Listed For Sale | HKMMLS as distributed by MLS GRID #2427188 |
| 02/09/2019 | $517,300 | Pending | Agent Provided |
| 02/09/2019 | $517,300 | Listed For Sale | Agent Provided |
Property Taxes and Assessment
| Year | 2023 |
|---|---|
| Tax | $8,822 |
| Assessment | $625,200 |
Home facts updated by county records
Comparable Sales for 16458 S Chalet Dr
Address | Distance | Property Type | Sold Price | Sold Date | Bed | Bath | Sqft |
|---|---|---|---|---|---|---|---|
0.02 | Single-Family Home | - | 10/04/23 | 4 | 3 | 2,660 | |
0.13 | Single-Family Home | - | 09/18/23 | 4 | 3 | 3,398 | |
0.09 | Single-Family Home | - | 01/09/24 | 4 | 3 | 2,607 | |
0.27 | Single-Family Home | - | 09/29/23 | 4 | 3 | 3,010 | |
0.15 | Single-Family Home | - | 12/28/23 | 4 | 3 | 2,648 | |
0.25 | Single-Family Home | - | 07/19/23 | 4 | 3 | 3,035 | |
0.09 | Single-Family Home | - | 08/07/23 | 5 | 4 | 2,929 | |
0.19 | Single-Family Home | - | 10/02/23 | 4 | 4 | 3,039 | |
0.15 | Single-Family Home | - | 07/31/23 | 5 | 4 | 2,920 | |
0.20 | Single-Family Home | - | 04/16/24 | 4 | 4 | 2,552 |
Assigned Schools
These are the assigned schools for 16458 S Chalet Dr.
- Spring Hill High School
- 9-12
- Public
- 892 Students
8/10GreatSchools RatingParent Rating AverageFor a small-town school, it could be worse, but it's not that great. Academically, it's fine, but I wish they had weighted grades. As far as electives go, they have a good variety. Astronomy is neat! However, the atmosphere here is not good. I think a few of the teachers are good, but a good chunk of them obviously pick favorites and let their favorites get away with just about everything, including bullying. Probably not coincidentally, those kids are most often those who play sports. At least half of the kids are homophobic and racist, and the teachers make no attempt to stop it. I have personally heard more than one instance of white kids saying the n-word in the halls with no repercussion. Surprisingly, this school is pretty good about helping kids with disabilities, but it's quite common to hear the r-word in the halls. If you're a conservative, white, christian, cis-het kid, then you might like this school. Personally, I don't feel completely safe. Also, a ton of the kids vape, which is gross. For the record, the teachers make somewhat of an effort to stop kids from vaping, but they appear to speak out more against things like the dress code than anything meaningful to improve the atmosphere of the school. If you're worried about COVID, don't come here, because half the kids don't wear masks over their noses. Overall, I think this school is very average in most regards, except for the disproportionately high number of bigots.Student Review3y ago - Spring Hill Middle School
- 6-8
- Public
- 464 Students
4/10GreatSchools RatingParent Rating Averagei have been treated badly but not anymore there is alot of people getting bullied like my own sister had to be homeschool due to it is a issue that needs to be fixedStudent Review2y ago - Prairie Creek Elementary School
- PK-5
- Public
- 437 Students
7/10GreatSchools RatingParent Rating AverageI have sent my child to this school and I am well aware that he is having a great time! He has made many friends and is getting smarter everyday! I'm so proudParent Review2y ago - Kansas Virtual Academy (KSVA)
- K-6
- Public
- 1197 Students
2/10GreatSchools RatingParent Rating AverageKansas Virtual Academy and K give Kansas kids in grades K 6 the chance to learn in the ways that are right for them with: -The award-winning curriculum from K , the leading online K 12 curriculum provider and an AdvancED-accredited company -A full-time, tuition-free online public school option with no student fees -Support from Kansas-licensed teachers with extensive training in online instruction from K -An active, supportive school community -Social and extracurricular activities -A robust Advanced Learner Program -Books and materials -World languages for grades K 6 -Student support services ranging from national K parent and student networks to local community-based resourcesOther Review9y ago - Check out schools near 16458 S Chalet Dr.
Check with the applicable school district prior to making a decision based on these schools. Learn more.
LGBTQ Local Legal Protections
LGBTQ Local Legal Protections

Based on information submitted to the MLS GRID as of 2024-01-26 09:44:00 PST. All data is obtained from various sources and may not have been verified by broker or MLS GRID. Supplied Open House Information is subject to change without notice. All information should be independently reviewed and verified for accuracy. Properties may or may not be listed by the office/agent presenting the information. Some IDX listings have been excluded from this website. Prices displayed on all Sold listings are the Last Known Listing Price and may not be the actual selling price. Click here for more information
Listing Information presented by local MLS brokerage: Zillow, Inc., local REALTOR®- Terry York - (913) 213-6604
The listing broker’s offer of compensation is made only to participants of the MLS where the listing is filed.
Listing Information presented by local MLS brokerage: Zillow, Inc., local REALTOR®- Terry York - (913) 213-6604
The listing broker’s offer of compensation is made only to participants of the MLS where the listing is filed.
Homes for Rent Near 16458 S Chalet Dr
Skip to last item
Skip to first item
Off Market Homes Near 16458 S Chalet Dr
Skip to last item
Skip to first item
16458 S Chalet Dr, Olathe, KS 66062 is a 4 bedroom, 3 bathroom, 2,780 sqft single-family home built in 2019. 16458 S Chalet Dr is located in Stonebridge, Olathe. This property is not currently available for sale. 16458 S Chalet Dr was last sold on Apr 27, 2023 for $0. The current Trulia Estimate for 16458 S Chalet Dr is $683,200.
