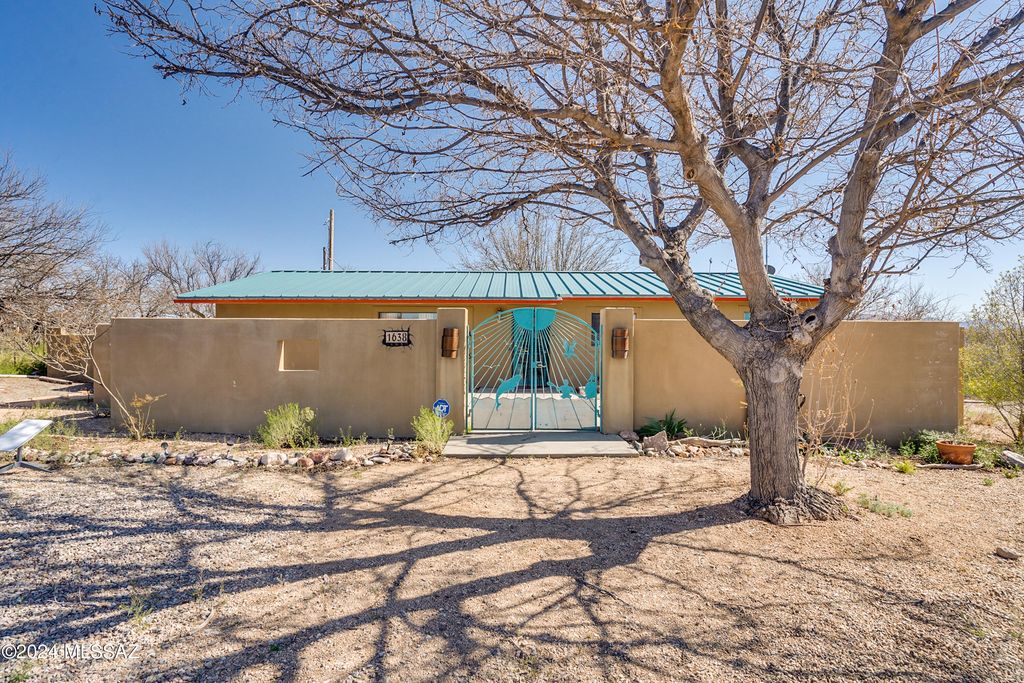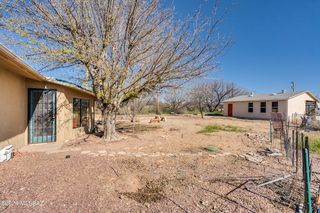


FOR SALE1.25 ACRES
1638 N Cascabel Rd
Benson, AZ 85602
- 4 Beds
- 2 Baths
- 1,919 sqft (on 1.25 acres)
- 4 Beds
- 2 Baths
- 1,919 sqft (on 1.25 acres)
4 Beds
2 Baths
1,919 sqft
(on 1.25 acres)
We estimate this home will sell faster than 97% nearby.
Local Information
© Google
-- mins to
Commute Destination
Description
Hidden Gem! This 4/2 home with detached ''art studio'' sits on 1.25 acres. There is room for everyone, your toys & your pets! Property is completely fenced complete w/ a gated entry. The home has a newer HVAC system (2022) . Beautiful views of the mountains. Home has a large courtyard complete w/ garden bed. Main house- 4 bedrooms/ 2 bath, lg laundry room, & attached AZ room (cooled by wall unit), The detached ''art'' studio is another 400 sq ft (cooled by wall unit). This room is a huge open space that you can design the perfect space for you! There is an extended length carport, garden & even a lg fenced area for your horses! Included is a storage shed & pole barn. This property is a dream & is awaiting your magical touch to create your perfect home!
Home Highlights
Parking
Open Parking
Outdoor
Patio
A/C
Heating & Cooling
HOA
No HOA Fee
Price/Sqft
$167
Listed
16 days ago
Home Details for 1638 N Cascabel Rd
Interior Features |
|---|
Interior Details Number of Rooms: 3Types of Rooms: Master Bathroom, Dining Room, Kitchen |
Beds & Baths Number of Bedrooms: 4Number of Bathrooms: 2Number of Bathrooms (full): 2 |
Dimensions and Layout Living Area: 1919 Square Feet |
Appliances & Utilities Appliances: Electric Range, Water Heater: ElectricLaundry: Laundry Room,Sink |
Heating & Cooling Heating: Electric,Heat PumpHas CoolingAir Conditioning: Heat Pump,Mini-Split,Wall Unit(s)Has HeatingHeating Fuel: Electric |
Fireplace & Spa Number of Fireplaces: 2Fireplace: Wood Burning Stove, Living RoomSpa: NoneHas a FireplaceNo Spa |
Gas & Electric Electric: SsvecGas: None |
Windows, Doors, Floors & Walls Window: Skylight(s), Window Covering: SomeFlooring: Carpet, Ceramic Tile, Laminate |
Levels, Entrance, & Accessibility Stories: 1Levels: OneAccessibility: NoneFloors: Carpet, Ceramic Tile, Laminate |
View Has a ViewView: Sunset |
Security Security: Cameras, Smoke Detector(s), Wrought Iron Security Door |
Exterior Features |
|---|
Exterior Home Features Roof: Metal ShinglePatio / Porch: Side- PatioFencing: WireExterior: CourtyardNo Private Pool |
Parking & Garage Number of Carport Spaces: 1Number of Covered Spaces: 1Other Parking: RV Parking: Space AvailableHas a CarportNo GarageHas Open ParkingParking Spaces: 1Parking: Detached,Oversized,Gravel |
Pool Pool: None |
Frontage Responsible for Road Maintenance: CountyRoad Surface Type: Paved |
Water & Sewer Sewer: Septic Tank |
Farm & Range Horse Amenities: Horse FacilitiesAllowed to Raise Horses |
Days on Market |
|---|
Days on Market: 16 |
Property Information |
|---|
Year Built Year Built: 1980 |
Property Type / Style Property Type: ResidentialProperty Subtype: Single Family ResidenceArchitecture: Ranch |
Building Construction Materials: Masonry StuccoNot a New ConstructionDoes Not Include Home Warranty |
Property Information Condition: ExistingParcel Number: 20837031 |
Price & Status |
|---|
Price List Price: $320,000Price Per Sqft: $167 |
Active Status |
|---|
MLS Status: Active |
Location |
|---|
Direction & Address City: BensonCommunity: N/A |
School Information Elementary School: Pomerene ElementaryElementary School District: Pomerene Unified School DistrictJr High / Middle School: PomereneJr High / Middle School District: Pomerene Unified School DistrictHigh School: BensonHigh School District: Pomerene Unified School District |
Agent Information |
|---|
Listing Agent Listing ID: 22409189 |
Building |
|---|
Building Area Building Area: 1919 Square Feet |
Community |
|---|
Community Features: NoneNot Senior Community |
HOA |
|---|
No HOA |
Lot Information |
|---|
Lot Area: 1.25 Acres |
Listing Info |
|---|
Special Conditions: Standard |
Offer |
|---|
Listing Terms: Cash, Conventional, FHA, VA |
Business |
|---|
Business Information Ownership: Fee (Simple) |
Miscellaneous |
|---|
Mls Number: 22409189 |
Additional Information |
|---|
None |
Last check for updates: about 15 hours ago
Listing courtesy of Shawn Polston, (520) 404-7710
Keller Williams Southern Arizona
Source: MLS of Southern Arizona, MLS#22409189

Price History for 1638 N Cascabel Rd
| Date | Price | Event | Source |
|---|---|---|---|
| 04/12/2024 | $320,000 | Listed For Sale | MLS of Southern Arizona #22409189 |
| 04/08/2022 | $272,500 | Sold | MLS of Southern Arizona #22200269 |
| 03/02/2022 | $272,500 | Pending | MLS of Southern Arizona #22200269 |
| 02/23/2022 | $272,500 | PendingToActive | MLS of Southern Arizona #22200269 |
| 01/26/2022 | $272,500 | Pending | MLS of Southern Arizona #22200269 |
| 01/17/2022 | $272,500 | PendingToActive | MLS of Southern Arizona #22200269 |
| 01/11/2022 | $272,500 | Pending | MLS of Southern Arizona #22200269 |
| 01/05/2022 | $272,500 | Listed For Sale | MLS of Southern Arizona #22200269 |
| 12/28/2016 | $172,500 | Sold | N/A |
| 10/31/2016 | $179,900 | Pending | Agent Provided |
| 09/06/2016 | $179,900 | Listed For Sale | Agent Provided |
Similar Homes You May Like
Skip to last item
Skip to first item
New Listings near 1638 N Cascabel Rd
Skip to last item
Skip to first item
Property Taxes and Assessment
| Year | 2024 |
|---|---|
| Tax | $1,194 |
| Assessment | $180,903 |
Home facts updated by county records
Comparable Sales for 1638 N Cascabel Rd
Address | Distance | Property Type | Sold Price | Sold Date | Bed | Bath | Sqft |
|---|---|---|---|---|---|---|---|
0.17 | Single-Family Home | $425,000 | 01/11/24 | 4 | 3 | 2,345 | |
1.26 | Single-Family Home | $315,000 | 01/22/24 | 3 | 2 | 1,100 | |
1.68 | Single-Family Home | $285,000 | 09/15/23 | 4 | 2 | 1,764 | |
1.70 | Single-Family Home | $415,000 | 05/24/23 | 3 | 2 | 1,937 | |
1.92 | Single-Family Home | $180,000 | 01/17/24 | 3 | 2 | 1,239 | |
2.21 | Single-Family Home | $340,000 | 03/06/24 | 3 | 2 | 2,405 | |
2.03 | Single-Family Home | $433,800 | 06/20/23 | 4 | 3 | 2,284 |
What Locals Say about Benson
- Edseed
- Resident
- 4y ago
"my commute is more than 30 minutes. public transportation is not an option for me. however freeway and highway travel is quite easy. "
- Raybaby2010
- Resident
- 4y ago
"I’ve lived in this community for 19 years. My kids go to the local schools, the general community is nice. "
- Deborah
- Resident
- 4y ago
"We are probably not a good example for the data on the city of Benson, as we live out in the country about 10 miles outside of the city. "
- MVR
- Resident
- 4y ago
"Great little community but not much for kids. Easy lay back great neighborhood and neighbors. Easy drive to Tucson or Sierra Vista."
- janetroberts225@yahoo.com
- Resident
- 5y ago
"I love living at the end of this cul de sac. It is quiet but still hear the muted sounds of the train going through town. The view of the mountains, sunrise and sunsets are unbeatable! Neighbors are friendly yet respect your privacy."
- Pamelaclarke2001
- Prev. Resident
- 5y ago
"Small town. Small town in the mountains of Arizona. That pretty much says everything about it....."
- phoenix_5151
- 10y ago
"Beautiful Mountain views, Clean quiet neighborhood. More stars then the planetarium. Breath taking view of monsoon storms. Ideal for outdoor loving family or retirees. All the comforts and conveniences without the city hustle and bustle."
- csr
- 11y ago
"WalMart and Safeway, a few I-10 motels, an Amtrak stop without cover or security, and a town that cannot make up its mind as to what it wants to be when it grows up, that is Benson Arizona.."
LGBTQ Local Legal Protections
LGBTQ Local Legal Protections
Shawn Polston, Keller Williams Southern Arizona

The data relating to real estate listings on this website comes in part from the Internet Data Exchange (IDX) program of Multiple Listing Service of Southern Arizona. IDX information is provided exclusively for consumers' personal, non-commercial use and may not be used for any purpose other than to identify prospective properties consumers may be interested in purchasing. Listings provided by brokerages other than Zillow, Inc. are identified with the MLSSAZ IDX Logo. All Information Is Deemed Reliable But Is Not Guaranteed Accurate. Listing information Copyright 2024 MLS of Southern Arizona. All Rights Reserved.
The listing broker’s offer of compensation is made only to participants of the MLS where the listing is filed.
The listing broker’s offer of compensation is made only to participants of the MLS where the listing is filed.
1638 N Cascabel Rd, Benson, AZ 85602 is a 4 bedroom, 2 bathroom, 1,919 sqft single-family home built in 1980. This property is currently available for sale and was listed by MLS of Southern Arizona on Apr 12, 2024. The MLS # for this home is MLS# 22409189.
