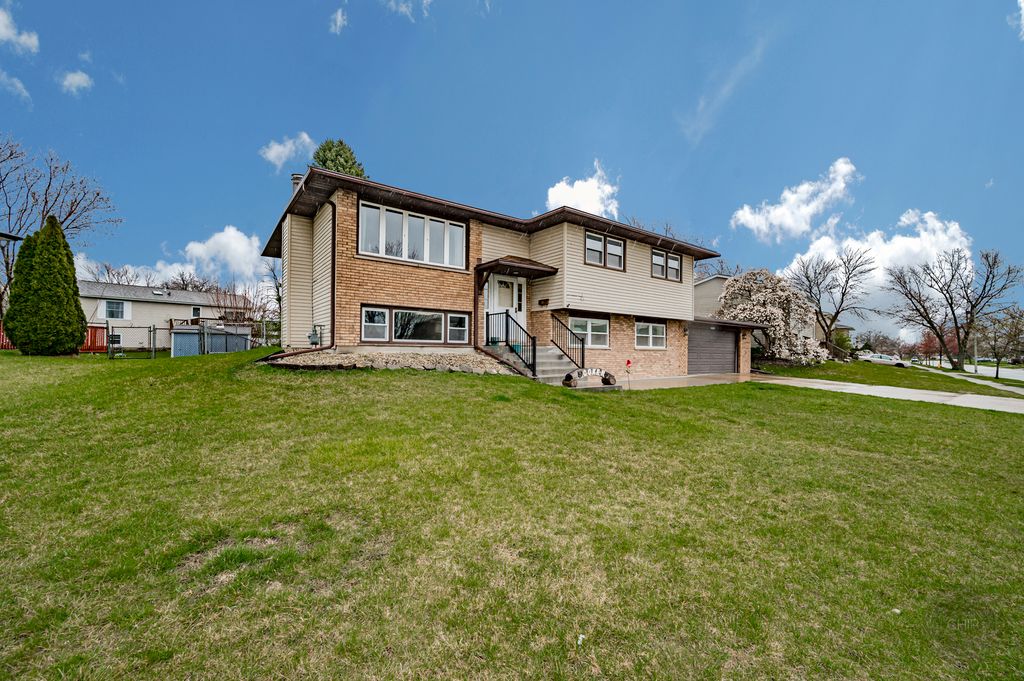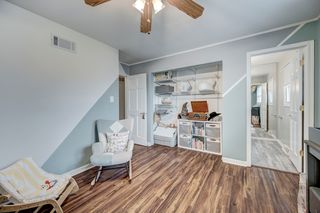


UNDER CONTRACT
16337 Paxton Ave
Tinley Park, IL 60477
Brementowne Estates- 5 Beds
- 3 Baths
- 1,290 sqft
- 5 Beds
- 3 Baths
- 1,290 sqft
5 Beds
3 Baths
1,290 sqft
Local Information
© Google
-- mins to
Commute Destination
Description
Updated split level in desired Brementowne subdivision. Fresh and modern Kitchen has white upper cabinets and blue lower level cabinets, newer stainless steel appliances, solid surface counters, and white subway tile backsplash. Open concept with the Living room adjacent to the kitchen/eating area. Four bedrooms and 1.5 baths on main level with the 5th bedroom and full bath on the lower level. Primary bedroom with 1/2 bath (new flooring) is currently being used as the baby's room. Lower level features oversized Family Room which can accommodate the largest family or gathering. Game room/play area off to the side so you can still be apart of the main room but separate space. Lower level bedroom (currently) could be a great office or related living with walk-in closet and nearby full bath. Laundry room has utility sink and washer/dryer stay with the home. Maintenance free deck off of the kitchen is perfect for entertaining. Fully fenced yard with tons of room for all your needs. ****HUGE BONUS-home is getting a new roof!**** Conveniently located down the street from the elementary school. Easy access to neighborhood park, Tinley Park recreation center, 80th Ave Metra stop, shopping, restaurants and expressway. Relocation addendums apply under additional information tab.
Home Highlights
Parking
2 Car Garage
Outdoor
Deck
A/C
Heating & Cooling
HOA
None
Price/Sqft
$256
Listed
12 days ago
Home Details for 16337 Paxton Ave
Active Status |
|---|
MLS Status: Contingent |
Interior Features |
|---|
Interior Details Basement: FullNumber of Rooms: 9Types of Rooms: Bedroom 5, Family Room, Kitchen, Laundry, Game Room, Bedroom 2, Bedroom 3, Master Bedroom, Bedroom 4, Dining Room, Living Room |
Beds & Baths Number of Bedrooms: 5Number of Bathrooms: 3Number of Bathrooms (full): 2Number of Bathrooms (half): 1 |
Dimensions and Layout Living Area: 1290 Square Feet |
Appliances & Utilities Appliances: Range, Microwave, Dishwasher, Refrigerator, Washer, Dryer, Stainless Steel Appliance(s)DishwasherDryerLaundry: Gas Dryer Hookup,SinkMicrowaveRefrigeratorWasher |
Heating & Cooling Heating: Natural Gas,Forced AirHas CoolingAir Conditioning: Central AirHas HeatingHeating Fuel: Natural Gas |
Fireplace & Spa Number of Fireplaces: 1Fireplace: Wood Burning, Gas Starter, BasementHas a FireplaceNo Spa |
Gas & Electric Electric: Circuit Breakers |
Levels, Entrance, & Accessibility Accessibility: No Disability Access |
Exterior Features |
|---|
Exterior Home Features Roof: AsphaltPatio / Porch: DeckFencing: Fenced |
Parking & Garage Number of Garage Spaces: 2Number of Covered Spaces: 2Other Parking: Driveway (Concrete)Has a GarageHas an Attached GarageHas Open ParkingParking Spaces: 2Parking: Garage Attached, Open |
Frontage Not on Waterfront |
Water & Sewer Sewer: Sewer-Storm |
Days on Market |
|---|
Days on Market: 12 |
Property Information |
|---|
Year Built Year Built: 1972 |
Property Type / Style Property Type: ResidentialProperty Subtype: Single Family ResidenceArchitecture: Bi-Level |
Building Construction Materials: Vinyl Siding, BrickNot a New Construction |
Property Information Parcel Number: 27243090230000Model Home Type: RAISED RAN |
Price & Status |
|---|
Price List Price: $329,999Price Per Sqft: $256 |
Status Change & Dates Possession Timing: Close Of Escrow |
Media |
|---|
Location |
|---|
Direction & Address City: Tinley ParkCommunity: Brementowne |
School Information Elementary School: Helen Keller Elementary SchoolElementary School District: 140Jr High / Middle School: Virgil I Grissom Middle SchoolJr High / Middle School District: 140High School: Victor J Andrew High SchoolHigh School District: 230 |
Agent Information |
|---|
Listing Agent Listing ID: 12013171 |
Building |
|---|
Building Details Builder Model: RAISED RAN |
Community |
|---|
Community Features: Park, Curbs, Sidewalks, Street Lights, Street Paved |
HOA |
|---|
HOA Fee Includes: NoneHOA Fee: No HOA Fee |
Lot Information |
|---|
Lot Area: 8585.676 sqft |
Listing Info |
|---|
Special Conditions: Corporate Relo |
Offer |
|---|
Contingencies: Financing |
Compensation |
|---|
Buyer Agency Commission: 2.5Buyer Agency Commission Type: % |
Notes The listing broker’s offer of compensation is made only to participants of the MLS where the listing is filed |
Business |
|---|
Business Information Ownership: Fee Simple |
Miscellaneous |
|---|
BasementMls Number: 12013171Zillow Contingency Status: Under Contract |
Additional Information |
|---|
ParkCurbsSidewalksStreet LightsStreet PavedMlg Can ViewMlg Can Use: IDX |
Last check for updates: about 5 hours ago
Listing courtesy of: Lisa Koonce, (773) 972-8236
RE/MAX of Naperville
Source: MRED as distributed by MLS GRID, MLS#12013171

Price History for 16337 Paxton Ave
| Date | Price | Event | Source |
|---|---|---|---|
| 04/12/2024 | $329,999 | Listed For Sale | MRED as distributed by MLS GRID #12013171 |
| 04/23/2021 | $280,000 | Sold | MRED as distributed by MLS GRID #11016841 |
| 03/12/2021 | $265,000 | Contingent | MRED as distributed by MLS GRID #11016841 |
| 03/10/2021 | $265,000 | PendingToActive | MRED as distributed by MLS GRID #11016841 |
| 01/16/2021 | $265,000 | Contingent | MRED as distributed by MLS GRID #10968311 |
| 01/16/2021 | $265,000 | Pending | Agent Provided |
| 01/11/2021 | $265,000 | PendingToActive | Agent Provided |
| 01/06/2021 | $265,000 | Contingent | MRED as distributed by MLS GRID #10953871 |
| 12/21/2020 | $265,000 | Pending | Agent Provided |
| 12/18/2020 | $265,000 | Listed For Sale | Agent Provided |
| 08/30/2010 | $216,000 | Sold | MRED as distributed by MLS GRID #07557859 |
| 05/29/2007 | $272,500 | Sold | N/A |
Similar Homes You May Like
Skip to last item
- Keller Williams Preferred Rlty, New
- @properties Christie's International Real Estate, New
- Real People Realty, Re-activated
- See more homes for sale inTinley ParkTake a look
Skip to first item
New Listings near 16337 Paxton Ave
Skip to last item
- @properties Christie's International Real Estate, New
- @properties Christie's International Real Estate, Active
- Keller Williams Preferred Rlty, New
- See more homes for sale inTinley ParkTake a look
Skip to first item
Property Taxes and Assessment
| Year | 2021 |
|---|---|
| Tax | $5,980 |
| Assessment | $206,610 |
Home facts updated by county records
Comparable Sales for 16337 Paxton Ave
Address | Distance | Property Type | Sold Price | Sold Date | Bed | Bath | Sqft |
|---|---|---|---|---|---|---|---|
0.08 | Single-Family Home | $305,000 | 06/29/23 | 4 | 2 | 2,184 | |
0.11 | Single-Family Home | $305,000 | 09/11/23 | 3 | 2 | 1,776 | |
0.11 | Single-Family Home | $300,000 | 01/10/24 | 3 | 2 | 1,720 | |
0.38 | Single-Family Home | $340,000 | 03/15/24 | 4 | 3 | 1,650 | |
0.34 | Single-Family Home | $449,000 | 04/23/24 | 4 | 3 | 1,290 | |
0.15 | Single-Family Home | $430,000 | 07/05/23 | 3 | 3 | 1,842 | |
0.21 | Single-Family Home | $290,000 | 06/14/23 | 3 | 2 | 969 | |
0.29 | Single-Family Home | $400,000 | 10/17/23 | 4 | 2 | 1,464 | |
0.25 | Single-Family Home | $319,900 | 10/24/23 | 3 | 2 | 1,560 |
What Locals Say about Brementowne Estates
- Katiearellano24
- Resident
- 4y ago
"Tinley Park is a nice neighborhood. I lived here all my life. Be aware where you buy as far as what highschool you want your kids to go to. Stay in Andrew school district. "
- Sgtsabs
- Resident
- 4y ago
"Antique car shows, movies in the park, renowned 4th of July event, St Patrick’s day parade, bobcats baseball parade, frequent block parties, etc. "
- Nasheiawilliams
- Resident
- 5y ago
"I feel very safe in my neighborhood. I love it. I can trust people around my area. Everything is walking distance "
- Abi F.
- Visitor
- 5y ago
"my family has been living here for a while and it seems very safe for children. though I have not lived here personally, it is very nice and the public areas have been kept nice."
- Maura k. t.
- Resident
- 5y ago
"Close to a pond and walking path. Friendly neighborhood. People take care of their property and homes"
LGBTQ Local Legal Protections
LGBTQ Local Legal Protections
Lisa Koonce, RE/MAX of Naperville

Based on information submitted to the MLS GRID as of 2024-02-07 09:06:36 PST. All data is obtained from various sources and may not have been verified by broker or MLS GRID. Supplied Open House Information is subject to change without notice. All information should be independently reviewed and verified for accuracy. Properties may or may not be listed by the office/agent presenting the information. Some IDX listings have been excluded from this website. Click here for more information
The listing broker’s offer of compensation is made only to participants of the MLS where the listing is filed.
The listing broker’s offer of compensation is made only to participants of the MLS where the listing is filed.
16337 Paxton Ave, Tinley Park, IL 60477 is a 5 bedroom, 3 bathroom, 1,290 sqft single-family home built in 1972. 16337 Paxton Ave is located in Brementowne Estates, Tinley Park. This property is currently available for sale and was listed by MRED as distributed by MLS GRID on Apr 17, 2024. The MLS # for this home is MLS# 12013171.
