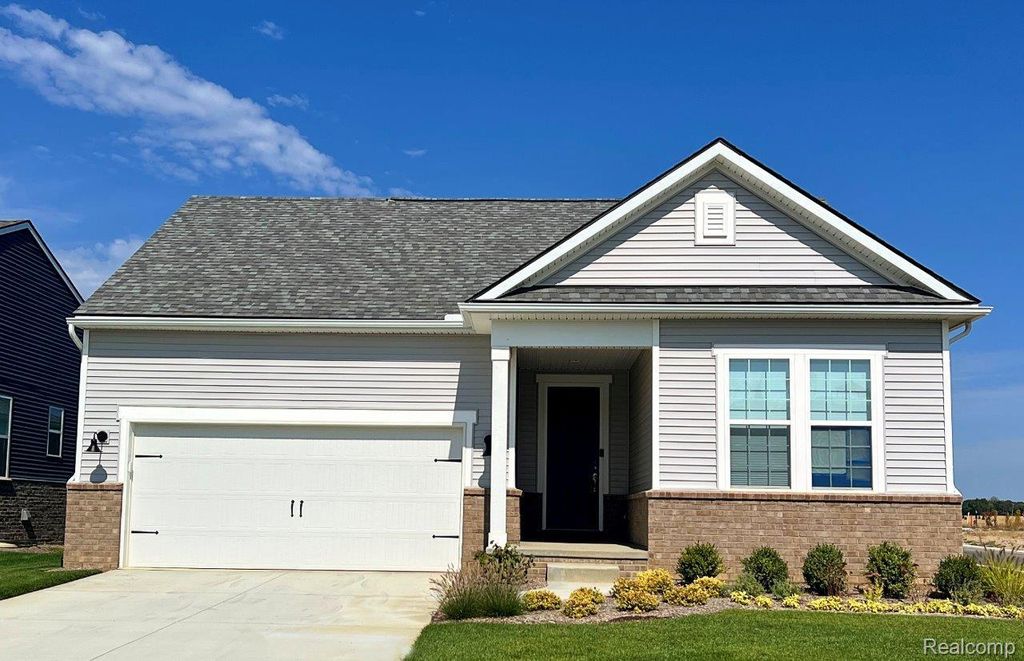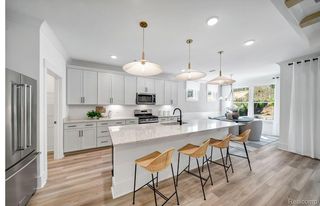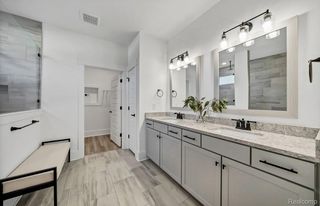1626 Moss Dr
Milford, MI 48381
- 3 Beds
- 2.5 Baths
- 2,026 sqft
3 Beds
2.5 Baths
2,026 sqft
Local Information
© Google
-- mins to
Description
To Be Built with estimated move in February-April. This Prestige floorplan is the perfect balance of getting the most home for your investment. The open concept home features a kitchen with Whirlpool stainless steel appliances, quartz countertops, and an oversized island. The central gathering area is perfect for entertaining while leaving no one out and the extra half bath bathroom is only steps away. The open concept space just begs to host family get togethers. Then wind down at night arond a cozy gas log fireplace before heading to your private owner's retreat, complete with a spa like bathroom a 2 large walk in closets. The massive basement is a blank canvas waiting for your finishing touches, but already comes with large view out windows for natural lighting. Along with an amazing floorplan, you will enjoy the Del Webb lifestyle with our low maintenance living, and 16,800 sq ft clubhouse with full gym, golf simulator, swimming pool, pickle ball and tennis courts. The 10 year new home warranty will also allow you to live the next decade worry free.
Home Highlights
Parking
2 Car Garage
Outdoor
No Info
A/C
Heating & Cooling
HOA
$376/Monthly
Price/Sqft
$296
Listed
5 days ago
Home Details for 1626 Moss Dr
|
|---|
Heating & Cooling Heating: ENERGYSTAR Qualified Furnace Equipment, Forced Air, Natural GasAir ConditioningCooling System: Central Air, ENERGYSTAR Qualified AC EquipmentHeating Fuel: ENERGYSTAR Qualified Furnace Equipment |
Levels, Entrance, & Accessibility Stories: 1 |
Interior Details Number of Rooms: 10Types of Rooms: Primary Bedroom, Bedroom, Primary Bathroom, Bath Full, Bath Lav, Great Room, Kitchen, Laundry, Mud Room |
Fireplace & Spa Fireplace |
|
|---|
Exterior Home Features Roof: AsphaltFoundation Type: Basement, Poured, Sealed Foundation, Sump Pump |
Parking & Garage GarageParking Spaces: 2Parking: Two Car Garage Attached Garage Door Opener |
|
|---|
Year Built Year Built: 2025 |
Property Type / Style Property Type: CondoArchitecture: Ranch |
|
|---|
Price Price Per Sqft: $296 |
|
|---|
Listing Agent MLS/Source ID: 20251027007 |
|
|---|
HOA Fee: $376/Monthly |
|
|---|
Community rooms Fitness Center |
|
|---|
ClubhouseSidewalksTennis Courts |
All New Homes in Kensington Ridge by Del Webb
Quick Move-in Homes (23)
| 1983 Marigold Way | 2bd 2ba 1,624 sqft | $499,990 | |
| 4138 Flagstone Dr | 2bd 2ba 1,604 sqft | $522,990 | |
| 1991 Marigold Way | 2bd 2ba 1,715 sqft | $535,990 | |
| 1626 Moss Dr | 3bd 2.5ba 2,026 sqft | $599,990 | |
| 4143 Flagstone Dr | 2bd 2.5ba 2,026 sqft | $647,990 | |
| 1642 Moss Dr | 2bd 2ba 1,892 sqft | $679,990 | |
| 1604 Landings Ln | 2bd 2ba 1,841 sqft | $691,990 | |
| 4109 Bay Ter | 2bd 2.5ba 2,754 sqft | $722,840 | |
| 4048 Bay Ter | 3bd 3.5ba 2,213 sqft | $1,089,990 | |
| 1975 Marigold Way | 2bd 2ba 1,621 sqft | $440,756 | |
| 4122 Flagstone Dr | 2bd 2ba 1,503 sqft | $469,840 | |
| 4112 Flagstone Dr | 2bd 2ba 1,624 sqft | $475,490 | |
| 4107 Flagstone Dr | 3bd 2ba 1,624 sqft | $490,615 | |
| 1967 Marigold Way | 3bd 3ba 2,413 sqft | $507,240 | |
| 1620 Landings Ln | 2bd 2ba 1,749 sqft | $509,390 | |
| 2023 Marigold Way | 3bd 3ba 2,173 sqft | $537,940 | |
| 1610 Moss Dr | 2bd 2ba 1,747 sqft | $580,240 | |
| 4151 Dogwood Dr | 2bd 2.5ba 2,213 sqft | $701,440 | |
| 4145 Dogwood Dr | 3bd 3.5ba 2,754 sqft | $718,340 | |
| 4133 Bay Ter | 2bd 2.5ba 2,421 sqft | $794,290 | |
| 4149 Dogwood Dr | 4bd 4.5ba 3,590 sqft | $815,240 | |
| 4166 Bay Ter | 2bd 2ba 1,841 sqft | $841,290 | |
| 4192 Bay Ter | 2bd 2.5ba 2,682 sqft | $909,990 |
Quick Move-In Homes provided by Realcomp II,Del Webb
Buildable Plans (17)
| Vista Plan | 2bd 2ba 1,502 sqft | $414,990+ | |
| Meadow Plan | 2bd 2ba 1,503 sqft | $419,990+ | |
| Mirage Plan | 2bd 2ba 1,595 sqft | $424,990+ | |
| Prosperity Plan | 2bd 2ba 1,646 sqft | $488,990+ | |
| Mystique Plan | 2bd 2ba 1,841 sqft | $503,990+ | |
| Palmary Plan | 2bd 2ba 1,892 sqft | $508,990+ | |
| Prestige Plan | 2bd 2.5ba 2,026 sqft | $518,990+ | |
| Prosperity with Basement Plan | 2bd 2ba 1,646 sqft | $538,990+ | |
| Mystique with Basement Plan | 2bd 2ba 1,841 sqft | $553,990+ | |
| Palmary with Basement Plan | 2bd 2ba 1,892 sqft | $558,990+ | |
| Prestige with Basement Plan | 2bd 2.5ba 2,026 sqft | $568,990+ | |
| Stardom Plan | 2bd 2.5ba 2,213 sqft | $603,990+ | |
| Stellar Plan | 2bd 2.5ba 2,421 sqft | $613,990+ | |
| Renown Plan | 3bd 3.5ba 2,754 sqft | $633,990+ | |
| Stardom with Basement Plan | 2bd 2.5ba 2,213 sqft | $663,990+ | |
| Stellar with Basement Plan | 2bd 2.5ba 2,421 sqft | $673,990+ | |
| Renown with Basement Plan | 3bd 3.5ba 2,754 sqft | $693,990+ |
Buildable Plans provided by Del Webb
Community Description
Your next adventure begins here. Kensington Ridge by Del Webb is a new age-restricted community offering resort-style amenities, 16,800 sq ft clubhouse, and brand-new ranch home designs excellently located along Milford Rd, just north of I-96, and adjacent to Kensington Metropark. Here, you can live in a place perfectly designed for the stage of life you're in now.
Office Hours
Sales Office
1554 Tranquility Drive
Milford, MI 48381
(517) 273-7018
Models now open.
Price History for 1626 Moss Dr
| Date | Price | Event | Source |
|---|---|---|---|
| 08/13/2025 | $599,990 | PriceChange | Realcomp II #20251027007 |
| 07/30/2025 | $553,990 | PriceChange | Del Webb |
| 06/28/2025 | $550,990 | PriceChange | Del Webb |
| 06/13/2025 | $547,990 | PriceChange | Del Webb |
| 01/04/2025 | $544,990 | PriceChange | Del Webb |
| 01/03/2025 | $554,990 | PriceChange | Realcomp II #20240078266 |
| 10/16/2024 | $549,990 | PriceChange | Realcomp II #20240078266 |
| 07/25/2024 | $539,990 | PriceChange | Del Webb |
| 05/19/2024 | $534,990 | Listed For Sale | Del Webb |
Similar Homes You May Like
New Listings near 1626 Moss Dr
Comparable Sales for 1626 Moss Dr
Address | Distance | Property Type | Sold Price | Sold Date | Bed | Bath | Sqft |
|---|---|---|---|---|---|---|---|
0.10 | Condo | $955,181 | 08/26/24 | 3 | 2.5 | 2,421 | |
0.07 | Condo | $1,063,090 | 09/04/24 | 3 | 3.5 | 2,754 | |
0.09 | Condo | $598,715 | 10/08/24 | 2 | 2 | 1,603 | |
0.12 | Condo | $569,690 | 05/16/25 | 2 | 2 | 1,595 | |
0.13 | Condo | $492,000 | 02/28/25 | 2 | 2 | 1,522 | |
0.44 | Condo | $508,480 | 08/28/24 | 2 | 2 | 1,603 | |
2.48 | Condo | $430,000 | 05/09/25 | 3 | 3 | 2,605 |
Assigned Schools
These are the assigned schools for 1626 Moss Dr.
Check with the applicable school district prior to making a decision based on these schools. Learn more.
What Locals Say about Milford
At least 104 Trulia users voted on each feature.
- 96%Yards are well-kept
- 91%It's dog friendly
- 83%Parking is easy
- 83%People would walk alone at night
- 82%There's holiday spirit
- 80%Kids play outside
- 79%There's wildlife
- 76%Car is needed
- 71%It's quiet
- 66%Neighbors are friendly
- 65%There are sidewalks
- 58%They plan to stay for at least 5 years
- 56%Streets are well-lit
- 54%It's walkable to grocery stores
- 53%It's walkable to restaurants
- 51%There are community events
Learn more about our methodology.
LGBTQ Local Legal Protections
LGBTQ Local Legal Protections
Heather S Shaffer, PH Relocation Services LLC
Agent Phone: (248) 254-7900
IDX provided courtesy of Realcomp II Ltd. via Zillow, Inc and MLS
Copyright 2025 Realcomp II Ltd. Shareholders
IDX information is provided exclusively for consumers' personal, noncommercial use and may not be used for any purpose other than to identify prospective properties consumers may be interested in purchasing. The accuracy of all information, regardless of source, is not guaranteed or warranted. All information should be independently verified.
The data relating to real estate properties on this website was last updated as recently as 2025-08-17 22:53:18 PDT
Listing Information presented by local MLS brokerage: Zillow, Inc., REALTOR®- Lauren Buttazzoni - (313) 479-2702
1626 Moss Dr, Milford, MI 48381 is a 3 bedroom, 3 bathroom, 2,026 sqft condo built in 2025. This property is currently available for sale and was listed by Realcomp II on Aug 13, 2025. The MLS # for this home is MLS# 20251027007.



