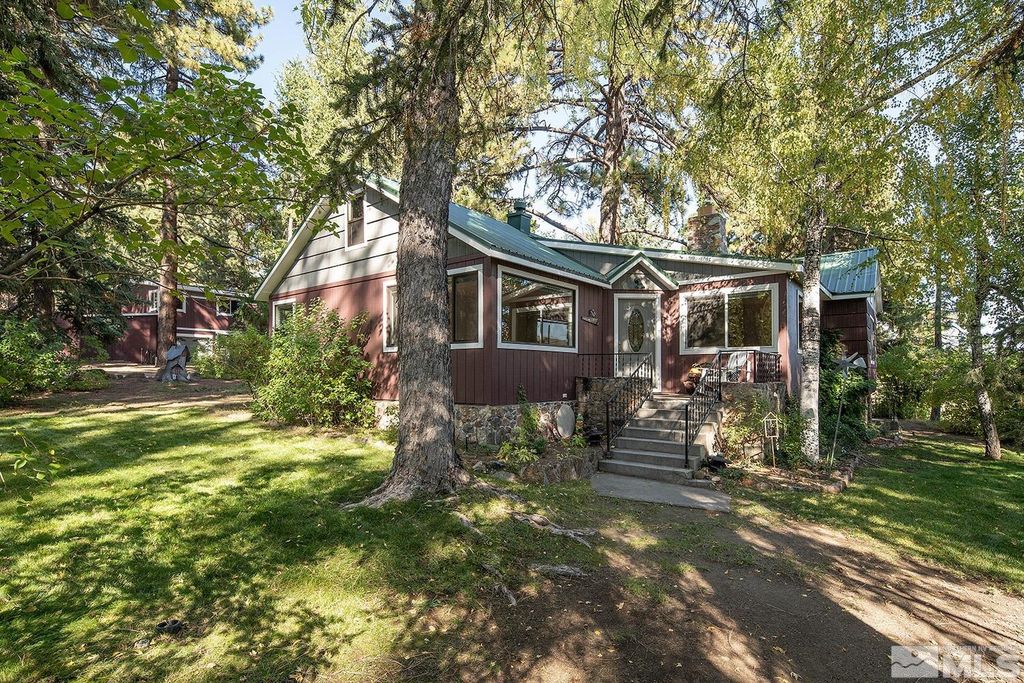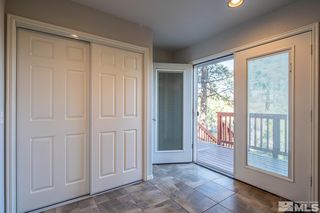


SOLDFEB 29, 2024
16195 Clarence Jasmine Dr
Reno, NV 89511
Galena- 4 Beds
- 3 Baths
- 2,814 sqft (on 2.15 acres)
- 4 Beds
- 3 Baths
- 2,814 sqft (on 2.15 acres)
$1,100,000
Last Sold: Feb 29, 2024
8% below list $1.2M
$391/sqft
Est. Refi. Payment $6,326/mo*
$1,100,000
Last Sold: Feb 29, 2024
8% below list $1.2M
$391/sqft
Est. Refi. Payment $6,326/mo*
4 Beds
3 Baths
2,814 sqft
(on 2.15 acres)
Homes for Sale Near 16195 Clarence Jasmine Dr
Skip to last item
Skip to first item
Local Information
© Google
-- mins to
Commute Destination
Description
This property is no longer available to rent or to buy. This description is from March 01, 2024
Trees & Privacy. It's not often a piece of history comes on the market. Original owner from 1939 - a heavenly slice of Callahan Ranch. The 2.15 acres of land are nestled among the towering trees, providing peace and solitude. The original house built in 1947 has been lovingly restored with an abundance of charm and character, with original hardwood floors, massive rock fireplace, new windows and new light fixtures. The big windows provide natural light and amazing views. Cherish the legacy & the potential! The unfinished basement is prepped for additional living space. Above the 3 Car detached garage is a lovely In-Law Quarters - 1 Bedroom, 1 Bath, Great Room, Fireplace, Nice Kitchen and Laundry Room. (960 SF included). The orchard bears fruit of apple, pear and peach; and there is a bramble of blackberry and raised garden beds. Enjoy the original playground equipment and playhouse from the Old Galena School. The green metal shed is handy for all the ranch equipment. Close proximity to Callahan Park, Galena Creek Trailhead and a short drive to Mt. Rose Ski, Lake Tahoe or the Summit Mall. Don't miss the opportunity to make this special property your very own.
Home Highlights
Parking
Garage
Outdoor
Yes
A/C
Heating only
HOA
None
Price/Sqft
$391/sqft
Listed
117 days ago
Home Details for 16195 Clarence Jasmine Dr
Active Status |
|---|
MLS Status: SOLD |
Interior Features |
|---|
Interior Details Basement: UnfinishedNumber of Rooms: 4Types of Rooms: Dining Room, Family Room, Kitchen, Living Room |
Beds & Baths Number of Bedrooms: 4Number of Bathrooms: 3Number of Bathrooms (full): 3 |
Dimensions and Layout Living Area: 2814 Square Feet |
Appliances & Utilities Utilities: Electricity Connected, Oil, Cable Connected, Phone Connected, Internet Available, Cellular Coverage AvailAppliances: Electric Range - Oven, Refrigerator in KitchenLaundry: In Kitchen |
Heating & Cooling Heating: Oil,Forced Air,Fireplace(s)Heating Fuel: Oil |
Fireplace & Spa Fireplace: Yes, OneHas a Fireplace |
Gas & Electric Has Electric on Property |
Windows, Doors, Floors & Walls Window: Double Pane Windows, Vinyl Frame, BlindsFlooring: Carpet, Ceramic Tile, Wood, LaminateCommon Walls: No Common Walls |
Levels, Entrance, & Accessibility Stories: 1Levels: OneFloors: Carpet, Ceramic Tile, Wood, Laminate |
View Has a ViewView: Mountain(s), Trees, Creek/Stream, Trees/Woods |
Security Security: Smoke Detector(s) |
Exterior Features |
|---|
Exterior Home Features Roof: Pitched MetalPatio / Porch: NoneFencing: Back Yard, PartialOther Structures: Outbuilding, Workshop, Storage ShedExterior: Barn-OutbuildingsFoundation: Concrete - Crawl Space, Stone |
Parking & Garage Number of Garage Spaces: 3Number of Covered Spaces: 3No CarportHas a GarageNo Attached GarageParking Spaces: 3Parking: Detached,Garage Door Opener,Opener Control(s) |
Frontage Responsible for Road Maintenance: Private Maintained RoadNot on Waterfront |
Water & Sewer Sewer: Septic Tank |
Farm & Range Allowed to Raise Horses |
Surface & Elevation Topography: Level |
Property Information |
|---|
Year Built Year Built: 1947 |
Property Type / Style Property Type: ResidentialProperty Subtype: Single Family Residence |
Building Construction Materials: Wood Siding, Rock, Other |
Property Information Parcel Number: 14829129 |
Price & Status |
|---|
Price List Price: $1,195,000Price Per Sqft: $391/sqft |
Status Change & Dates Off Market Date: Thu Feb 29 2024Possession Timing: Close Of Escrow |
Media |
|---|
Location |
|---|
Direction & Address City: RenoCommunity: NV |
School Information Elementary School: HunsbergerJr High / Middle School: Marce HerzHigh School: Galena |
Community |
|---|
Not Senior Community |
Lot Information |
|---|
Lot Area: 2.15 acres |
Listing Info |
|---|
Special Conditions: Standard |
Offer |
|---|
Listing Terms: Conventional, VA Loan, Cash |
Energy |
|---|
Energy Efficiency Features: Double Pane Windows |
Compensation |
|---|
Buyer Agency Commission: 3Buyer Agency Commission Type: % |
Notes The listing broker’s offer of compensation is made only to participants of the MLS where the listing is filed |
Miscellaneous |
|---|
BasementMls Number: 230004192Water ViewWater View: Creek/StreamAttribution Contact: 775-815-7250 |
Additional Information |
|---|
HOA Amenities: None |
Last check for updates: about 8 hours ago
Listed by Donna Fuller S.180824, (775) 815-7250
Dickson Realty - Caughlin
Bought with: Michael Kistler S.185875, (775) 253-2337, Coldwell Banker Select Reno
Source: NNRMLS, MLS#230004192

Price History for 16195 Clarence Jasmine Dr
| Date | Price | Event | Source |
|---|---|---|---|
| 02/29/2024 | $1,100,000 | Sold | NNRMLS #230004192 |
| 01/30/2024 | $1,195,000 | Pending | NNRMLS #230004192 |
| 12/07/2023 | $1,195,000 | PriceChange | NNRMLS #230004192 |
| 10/04/2023 | $1,250,000 | PriceChange | NNRMLS #230004192 |
| 07/18/2023 | $1,295,000 | PriceChange | NNRMLS #230004192 |
| 05/02/2023 | $1,325,000 | Listed For Sale | NNRMLS #230004192 |
| 01/26/2023 | ListingRemoved | NNRMLS #220015897 | |
| 11/04/2022 | $1,495,000 | Listed For Sale | NNRMLS #220015897 |
Property Taxes and Assessment
| Year | 2022 |
|---|---|
| Tax | $2,244 |
| Assessment | $300,145 |
Home facts updated by county records
Comparable Sales for 16195 Clarence Jasmine Dr
Address | Distance | Property Type | Sold Price | Sold Date | Bed | Bath | Sqft |
|---|---|---|---|---|---|---|---|
0.45 | Single-Family Home | $1,999,900 | 10/06/23 | 4 | 4 | 3,893 | |
0.18 | Single-Family Home | $2,200,000 | 10/06/23 | 5 | 5 | 4,927 | |
0.36 | Single-Family Home | $2,712,377 | 10/20/23 | 3 | 4 | 3,297 | |
0.37 | Single-Family Home | $2,674,305 | 02/09/24 | 3 | 4 | 3,114 | |
0.88 | Single-Family Home | $1,400,000 | 01/26/24 | 4 | 3 | 2,866 |
Assigned Schools
These are the assigned schools for 16195 Clarence Jasmine Dr.
- Edward L Pine Middle School
- 6-8
- Public
- 977 Students
3/10GreatSchools RatingParent Rating AverageTerrible school!!!! Constant fights and a dangerous environment. Looking to get my kid out of there ASAP!Parent Review1y ago - Galena High School
- 9-12
- Public
- 1493 Students
6/10GreatSchools RatingParent Rating AverageThe school is extremely under staffed going into 20-21 school year. With the boom of CA people moving to South Reno, and rezoning, the school is packed as are ALL high schools in Reno. You have many teachers teaching their opinions politically, nobody checking revealing clothing, etc.. It is one of the better high schools in Washoe County but it is public, and NV schools are ranked pretty low.Parent Review2y ago - Ted Hunsburger Elementary School
- PK-6
- Public
- 505 Students
8/10GreatSchools RatingParent Rating AverageGreat school, both kids do well here.Parent Review5y ago - Check out schools near 16195 Clarence Jasmine Dr.
Check with the applicable school district prior to making a decision based on these schools. Learn more.
What Locals Say about Galena
- Wendy S.
- Resident
- 3y ago
"Very safe. Cost of living is extremely high though. Tahoe is only 20 miles away and surrounded by beautiful mountains. "
- WayneHWilson
- 9y ago
"Marvelously relaxed neighborhood immersed in natural beauty, shaded by towering Jeffery Pines, but conveniently close to a major shopping center and the interstate freeway system."
- Teresa C.
- 9y ago
"I really have enjoyed living here actually gonna miss it"
- Nancy N.
- 9y ago
"Galena Forest has community, caring and neighbors who go the extra mile! I have lived, worked and raised our family in Galena Forest for the last 12 years. Kids get together on Holidays, to trick-or-treat via tailgating, there is an annual July 4 parade. Mountain Biking across the street in Galena County Park everyday and, especially on September for the Annual "Bloody Thorn", which raises money for local non-profits. If you are looking for a family centered neighborhood close to skiing and year-round outdoor opportunities, then Galena Forest is perfect."
- Nancy N.
- 9y ago
"I have lived in this area for 11 years, and raised a family, worked in local schools and been involved in the community. This is like Incline Village, but it costs less and has more amenities, like shopping and entertainment. Winters are a little easier on this side of the mountain. Great neighborly, friendly area with lots to do outside your own backdoor."
- WayneHWilson
- 9y ago
"Tranquility in the Sierra Mountains. At an altitude of 6,200 feet, Galena Forest Estates is typically 7 - 10 degrees cooler than the Reno valley. Surrounded by towering pines and the sounds of nature, this neighborhood has its own year-round creek hiking trails, and plenty of room to breathe. 7 miles to the Mount Rose ski lodge, 7.5 miles to The Summit shopping mall and restaurants, 5 miles to grocery store and small shopping center. Directly adjacent to the Galena State Park with miles of hiking trails among protected nature of the grand Sierra mountains."
- WayneHWilson
- 10y ago
"Simply a tranquil & friendly place to live, surrounded by hiking trails and state park land. Feels like living in the country, but only 7 miles to Summit Shopping Center, 7 miles to Mt. Rose Ski Resort, 20 minutes to the airport."
- WayneHWilson
- 10y ago
"This neighborhood has all the beauty of a forested mountain retreat with very light vehicular traffic. A public use hiking trail follows Galena Creek as it weaves through the neighborhood. In spite of gentle seclusion, this area is only 7 miles to the ski slopes, 16 miles to Reno/Tahoe International Airport, and 18 miles to Lake Tahoe. At just over 6,000 feet elevation and shaded by giant fir trees, this area stays approximately 10 degrees cooler than the Reno valley below, making air conditioning unnecessary."
LGBTQ Local Legal Protections
LGBTQ Local Legal Protections

IDX information is provided exclusively for personal, non-commercial use, and may not be used for any purpose other than to identify prospective properties consumers may be interested in purchasing. Information is deemed reliable but not guaranteed. The content relating to real estate for sale on this web site comes in part from the Broker Reciprocity/ IDX program of the Northern Nevada Regional Multiple Listing Service°. Real estate listings held by brokerage firms other than Zillow, Inc. are marked with the Broker Reciprocity logo and detailed information about those listings includes the name of the listing brokerage. Any use of the content other than by a search performed by a consumer looking to purchase or rent real estate is prohibited. © 2024 Northern Nevada Regional Multiple Listing Service® MLS. All rights reserved.
The listing broker’s offer of compensation is made only to participants of the MLS where the listing is filed.
The listing broker’s offer of compensation is made only to participants of the MLS where the listing is filed.
Homes for Rent Near 16195 Clarence Jasmine Dr
Skip to last item
Skip to first item
Off Market Homes Near 16195 Clarence Jasmine Dr
Skip to last item
- Ferrari-Lund Real Estate Reno, SOLD
- See more homes for sale inRenoTake a look
Skip to first item
16195 Clarence Jasmine Dr, Reno, NV 89511 is a 4 bedroom, 3 bathroom, 2,814 sqft single-family home built in 1947. 16195 Clarence Jasmine Dr is located in Galena, Reno. This property is not currently available for sale. 16195 Clarence Jasmine Dr was last sold on Feb 29, 2024 for $1,100,000 (8% lower than the asking price of $1,195,000).
