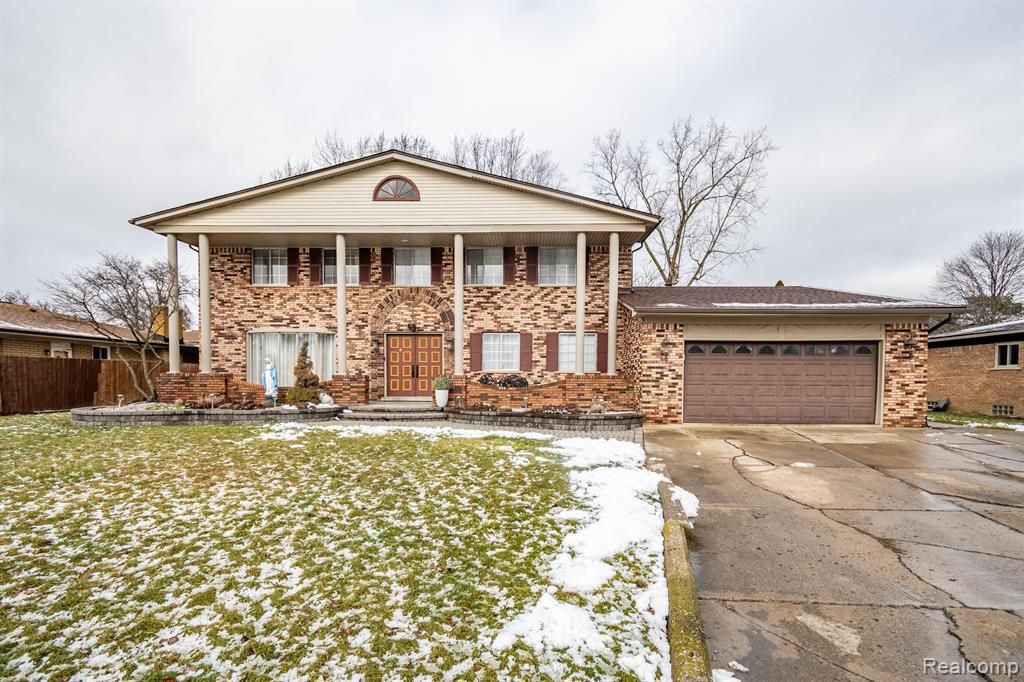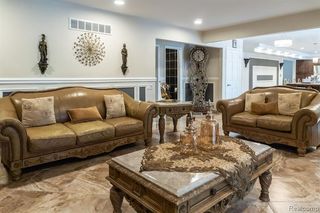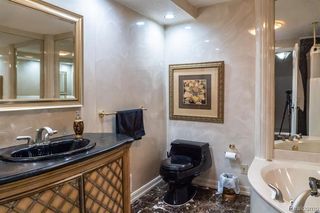


FOR SALE 0.25 ACRES
0.25 ACRES
3D VIEW
16183 Cadborough Dr
Clinton Township, MI 48038
- 4 Beds
- 4 Baths
- 2,902 sqft (on 0.25 acres)
- 4 Beds
- 4 Baths
- 2,902 sqft (on 0.25 acres)
4 Beds
4 Baths
2,902 sqft
(on 0.25 acres)
Local Information
© Google
-- mins to
Commute Destination
Description
Welcome to a magnificent 4-bedroom, 3.5-bath home nestled in the heart of Clinton Township, Michigan. This impeccably maintained residence is move-in ready, offering a seamless blend of elegance and comfort. As you step into the main living areas, you'll be greeted by beautiful ceramic and marble flooring that enhance the timeless appeal of the home. The kitchen, truly the heart of this residence, has been thoughtfully designed to be both functional and stylish. Stone countertops, a substantial island, and ample cabinet space make it a chef's delight, creating an inviting space for hosting and entertaining friends and family. Each room in this home is generously sized, ensuring that every family member has a comfortable and private retreat, complete with wonderful closet space. In the summertime, the outdoor oasis of this property truly shines. Marvel at the 3-season room, spacious patio, and inviting inground pool—a perfect setting to unwind and relax after a long day. The beauty of the surroundings enhances the overall charm of this residence. This is a home that won't last long. Don't miss your chance to experience the unparalleled comfort and luxury it offers. Schedule your showing today and seize the opportunity to make this exquisite property your own
Home Highlights
Parking
2 Car Garage
Outdoor
Patio, Pool
A/C
Heating & Cooling
HOA
None
Price/Sqft
$190
Listed
88 days ago
Home Details for 16183 Cadborough Dr
Interior Features |
|---|
Interior Details Basement: UnfinishedNumber of Rooms: 14Types of Rooms: Basement |
Beds & Baths Number of Bedrooms: 4Number of Bathrooms: 4Number of Bathrooms (full): 3Number of Bathrooms (half): 1 |
Dimensions and Layout Living Area: 2902 Square Feet |
Appliances & Utilities Utilities: Cable AvailableAppliances: Gas Water Heater |
Heating & Cooling Heating: Forced Air,Natural GasHas CoolingAir Conditioning: Central AirHas HeatingHeating Fuel: Forced Air |
Fireplace & Spa Fireplace: Gas, Family RoomSpa: BathHas a FireplaceHas a Spa |
Levels, Entrance, & Accessibility Stories: 2Levels: TwoEntry Location: Ground Level w/Steps |
Exterior Features |
|---|
Exterior Home Features Roof: AsphaltPatio / Porch: PatioFencing: FencedFoundation: Basement, Concrete PerimeterHas a Private Pool |
Parking & Garage Number of Garage Spaces: 2Number of Covered Spaces: 2No CarportHas a GarageHas an Attached GarageParking Spaces: 2Parking: Electricity,Garage Door Opener,Attached |
Pool Pool: In GroundPool |
Frontage Road Frontage: Pub. SidewalkRoad Surface Type: PavedNot on Waterfront |
Farm & Range Frontage Length: Frontage: 94' |
Days on Market |
|---|
Days on Market: 88 |
Property Information |
|---|
Year Built Year Built: 1972 |
Property Type / Style Property Type: ResidentialProperty Subtype: Single Family ResidenceArchitecture: Colonial |
Building Construction Materials: Brick |
Property Information Parcel Number: 1118403027 |
Price & Status |
|---|
Price List Price: $550,000Price Per Sqft: $190 |
Status Change & Dates Possession Timing: Negotiable |
Active Status |
|---|
MLS Status: Active |
Media |
|---|
Location |
|---|
Direction & Address City: Clinton TownshipCommunity: Bridgewood # 02 |
School Information Elementary School District: Chippewa ValleyJr High / Middle School District: Chippewa ValleyHigh School District: Chippewa Valley |
Agent Information |
|---|
Listing Agent Listing ID: 20240004309 |
Building |
|---|
Building Area Building Area: 2902 Square Feet |
HOA |
|---|
Association for this Listing: Realcomp II Ltd |
Lot Information |
|---|
Lot Area: 10890 sqft |
Listing Info |
|---|
Special Conditions: Short Sale - No |
Offer |
|---|
Listing Agreement Type: Exclusive Right To SellListing Terms: Cash, Conventional, FHA, VA Loan |
Compensation |
|---|
Buyer Agency Commission: 3Buyer Agency Commission Type: % |
Notes The listing broker’s offer of compensation is made only to participants of the MLS where the listing is filed |
Miscellaneous |
|---|
BasementMls Number: 20240004309 |
Additional Information |
|---|
Publish Sale Price: 1 |
Last check for updates: 1 day ago
Listing courtesy of Michael Perna, (248) 886-4450
EXP Realty LLC, (888) 501-7085
Todd Blair, (313) 690-9999
EXP Realty LLC, (888) 501-7085
Originating MLS: Realcomp II Ltd
Source: Realcomp II, MLS#20240004309

Price History for 16183 Cadborough Dr
| Date | Price | Event | Source |
|---|---|---|---|
| 03/07/2024 | $550,000 | PriceChange | Realcomp II #20240004309 |
| 02/26/2024 | $559,000 | PriceChange | Realcomp II #20240004309 |
| 02/03/2024 | $600,000 | Listed For Sale | Realcomp II #20240004309 |
| 02/23/2023 | ListingRemoved | Realcomp II #58050100651 | |
| 02/01/2023 | $550,000 | Listed For Sale | MiRealSource #50100651 |
| 11/19/2022 | $569,000 | ListingRemoved | MiRealSource #50094283 |
| 10/30/2022 | $569,000 | Listed For Sale | MiRealSource #50094283 |
| 09/07/2022 | ListingRemoved | Realcomp II #20221022349 | |
| 08/12/2022 | $574,900 | PriceChange | Realcomp II #20221022349 |
| 07/23/2022 | $599,000 | Listed For Sale | Realcomp II #20221022349 |
| 05/22/2018 | $251,374 | ListingRemoved | Agent Provided |
| 05/02/2018 | $0 | Listed For Sale | Agent Provided |
| 01/31/2014 | $258,000 | Sold | MiRealSource #31171732 |
Similar Homes You May Like
Skip to last item
- Keller Williams Realty Lakeside
- @propertiesChristie's Int'l RE
- Real Estate One Clinton
- Coldwell Banker Realty-Birmingham
- See more homes for sale inClinton TownshipTake a look
Skip to first item
New Listings near 16183 Cadborough Dr
Skip to last item
- Coldwell Banker Realty-Birmingham
- Keller Williams Realty Lakeside
- Macomb Metro Realty, Inc.
- RE/MAX Eclipse New Baltimore
- Keller Williams Lakeside
- Lakeside Property Shop LLC
- Real Estate One Clinton
- See more homes for sale inClinton TownshipTake a look
Skip to first item
Property Taxes and Assessment
| Year | 2023 |
|---|---|
| Tax | $6,220 |
| Assessment | $385,600 |
Home facts updated by county records
Comparable Sales for 16183 Cadborough Dr
Address | Distance | Property Type | Sold Price | Sold Date | Bed | Bath | Sqft |
|---|---|---|---|---|---|---|---|
0.28 | Single-Family Home | $340,000 | 05/18/23 | 4 | 4 | 2,900 | |
0.12 | Single-Family Home | $355,000 | 01/16/24 | 4 | 3 | 2,233 | |
0.19 | Single-Family Home | $293,900 | 06/26/23 | 4 | 3 | 2,110 | |
0.20 | Single-Family Home | $340,000 | 04/12/24 | 4 | 3 | 2,111 | |
0.28 | Single-Family Home | $281,600 | 07/19/23 | 4 | 3 | 2,295 | |
0.25 | Single-Family Home | $320,000 | 08/31/23 | 3 | 3 | 2,738 | |
0.29 | Single-Family Home | $335,000 | 08/21/23 | 4 | 3 | 2,216 | |
0.24 | Single-Family Home | $360,000 | 08/23/23 | 3 | 3 | 3,191 | |
0.12 | Single-Family Home | $314,500 | 04/03/24 | 3 | 2 | 3,476 | |
0.23 | Single-Family Home | $315,000 | 12/08/23 | 4 | 3 | 2,058 |
What Locals Say about Clinton Township
- John E.
- Resident
- 5y ago
"I have loved here for 5 years and the area is beautiful!. My neighbors are very friendly and caring. The overall community is very quiet, clean, and properties are well kepy."
- Marilyn S.
- Resident
- 5y ago
"Diverse. Quiet. Great Landscaping. I enjoy having good neighbors. The schools in the district are decent."
- Vamericajr
- Resident
- 5y ago
"Neighbors are friendly, quiet, and courteous. Neighborhood is quit and close to shopping areas and restaurants."
- B_hicks0912
- Resident
- 5y ago
"Close to hall rd with all the shops. Food, retail, entertainment, etc. also it’s diverse with so many cultures "
- Nancy M.
- Resident
- 5y ago
"The neighborhood has many long-time residents. New families are moving in. Everyone is friendly and has pride of ownership. It is close to Lake St. Clair and Metro Park."
LGBTQ Local Legal Protections
LGBTQ Local Legal Protections
Michael Perna, EXP Realty LLC

IDX provided courtesy of Realcomp II Ltd. via Zillow, Inc and MLS
Copyright 2024 Realcomp II Ltd. Shareholders
IDX information is provided exclusively for consumers' personal, noncommercial use and may not be used for any purpose other than to identify prospective properties consumers may be interested in purchasing. The accuracy of all information, regardless of source, is not guaranteed or warranted. All information should be independently verified.
The data relating to real estate properties on this website was last updated as recently as 2024-02-12 12:03:06 PST
Listing Information presented by local MLS brokerage: Zillow, Inc., REALTOR®- Lauren Buttazzoni - (313) 479-2702
The listing broker’s offer of compensation is made only to participants of the MLS where the listing is filed.
The listing broker’s offer of compensation is made only to participants of the MLS where the listing is filed.
16183 Cadborough Dr, Clinton Township, MI 48038 is a 4 bedroom, 4 bathroom, 2,902 sqft single-family home built in 1972. This property is currently available for sale and was listed by Realcomp II on Apr 16, 2024. The MLS # for this home is MLS# 20240004309.
