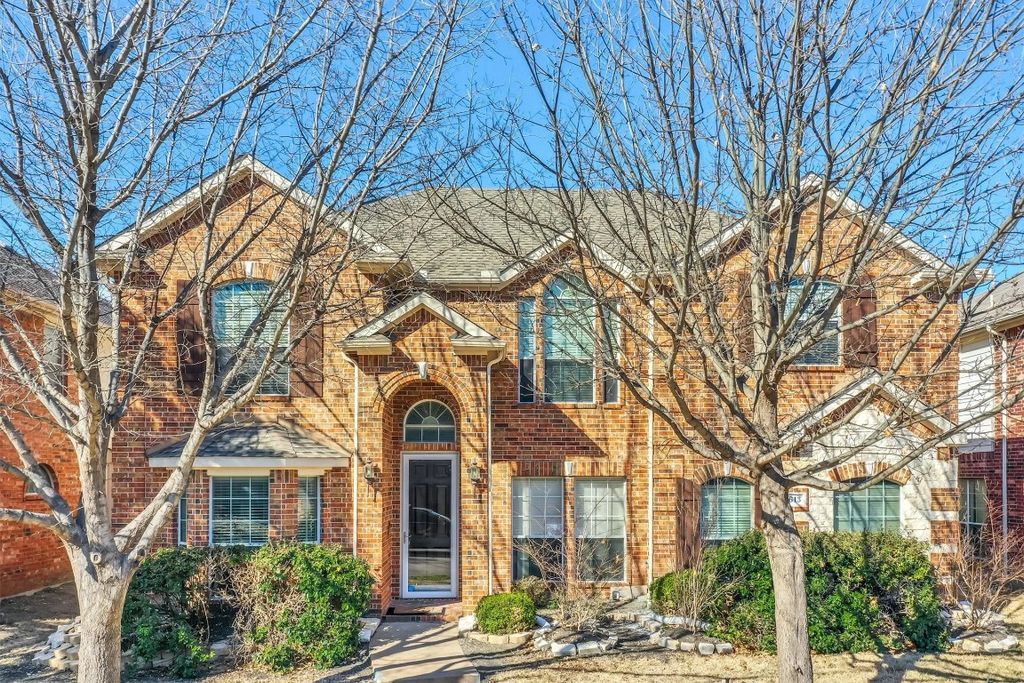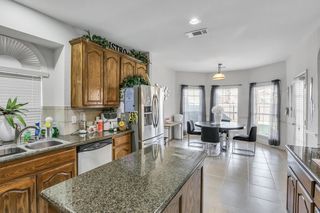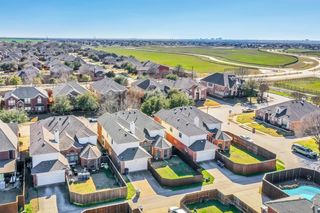


PENDING
1613 Humbolt Dr
Allen, TX 75002
Parkside Village- 5 Beds
- 4 Baths
- 3,872 sqft
- 5 Beds
- 4 Baths
- 3,872 sqft
5 Beds
4 Baths
3,872 sqft
Local Information
© Google
-- mins to
Commute Destination
Description
Beautiful Parkside Village 5 bedroom 3.5 bath home with a study, game room,and media room. Grand entrance with tiles on hall ways lead to a kitchen, laundry,and garage. Several upgrade including tankless water heater 2020, radiant roof barrier,garage wall insulation,rameless shower door, upgrade Capet throughout bedrooms & upstairs. Custom living room curtain windows and handmade decoration wall pictures. Spacious eat-in kitchen is well equipped with ample cabinetry for storage and prep, granite counter tops with SS appliances. Gas range cooktop. Master suite includes standing shower with garden tub, dual sinks with split vanities, and large walk-in closet. Four big bedrooms,huge game room and media room upstairs.Two jack & Jill bedrooms with 2 additional full bathrooms. Office with a closet can be a mother in law bedroom. A walking distance to Exemplary Elementary school. Biking, fishing,and hiking trails along ponds with playgrounds. 03-13-24 presale inspection report is available
.
.
Home Highlights
Parking
2 Car Garage
Outdoor
No Info
A/C
Heating & Cooling
HOA
$37/Monthly
Price/Sqft
$161
Listed
58 days ago
Home Details for 1613 Humbolt Dr
Interior Features |
|---|
Interior Details Number of Rooms: 16Types of Rooms: Master Bathroom, Game Room, Laundry, Bedroom, Living Room, Kitchen, Media Room, Master Bedroom, Office, Family Room, Dining Room, Breakfast Room Nook |
Beds & Baths Number of Bedrooms: 5Number of Bathrooms: 4Number of Bathrooms (full): 3Number of Bathrooms (half): 1 |
Dimensions and Layout Living Area: 3872 Square Feet |
Appliances & Utilities Utilities: Natural Gas Available, Sewer Available, Separate Meters, Water Available, Cable AvailableAppliances: Dishwasher, Disposal, Gas Oven, Gas Range, Gas Water Heater, Vented Exhaust FanDishwasherDisposal |
Heating & Cooling Heating: Natural GasHas CoolingAir Conditioning: Central Air,Ceiling Fan(s)Has HeatingHeating Fuel: Natural Gas |
Fireplace & Spa Number of Fireplaces: 1Fireplace: Gas LogHas a Fireplace |
Levels, Entrance, & Accessibility Stories: 2Levels: Two |
Exterior Features |
|---|
Parking & Garage Number of Garage Spaces: 2Number of Covered Spaces: 2No CarportHas a GarageHas an Attached GarageParking Spaces: 2Parking: Garage,Garage Door Opener,Garage Faces Rear |
Water & Sewer Sewer: Public Sewer |
Days on Market |
|---|
Days on Market: 58 |
Property Information |
|---|
Year Built Year Built: 2009 |
Property Type / Style Property Type: ResidentialProperty Subtype: Single Family ResidenceStructure Type: HouseArchitecture: Detached |
Building Not Attached Property |
Property Information Not Included in Sale: Furniture, drapes, refrigerator, washer, and dryer.Parcel Number: R902400C02801 |
Price & Status |
|---|
Price List Price: $625,000Price Per Sqft: $161 |
Status Change & Dates Possession Timing: Close Of Escrow |
Active Status |
|---|
MLS Status: Pending |
Media |
|---|
Location |
|---|
Direction & Address City: AllenCommunity: Parkside Village |
School Information Elementary School: ChandlerElementary School District: Allen ISDJr High / Middle School: FordJr High / Middle School District: Allen ISDHigh School: AllenHigh School District: Allen ISD |
Agent Information |
|---|
Listing Agent Listing ID: 20547925 |
Community |
|---|
Not Senior Community |
HOA |
|---|
HOA Fee Includes: Association ManagementHas an HOAHOA Fee: $440/Annually |
Lot Information |
|---|
Lot Area: 3872.484 sqft |
Listing Info |
|---|
Special Conditions: Standard |
Compensation |
|---|
Buyer Agency Commission: 3Buyer Agency Commission Type: % |
Notes The listing broker’s offer of compensation is made only to participants of the MLS where the listing is filed |
Miscellaneous |
|---|
Mls Number: 20547925Living Area Range Units: Square FeetAttribution Contact: 469-371-0888 |
Last check for updates: 1 day ago
Listing courtesy of Jacqueline Nguyen 0491209, (469) 371-0888
Double Eight Properties
Source: NTREIS, MLS#20547925
Price History for 1613 Humbolt Dr
| Date | Price | Event | Source |
|---|---|---|---|
| 04/21/2024 | $625,000 | Pending | NTREIS #20547925 |
| 04/16/2024 | $625,000 | Contingent | NTREIS #20547925 |
| 04/13/2024 | $625,000 | PriceChange | NTREIS #20547925 |
| 03/19/2024 | $635,000 | PriceChange | NTREIS #20547925 |
| 02/29/2024 | $650,000 | Listed For Sale | NTREIS #20547925 |
Similar Homes You May Like
Skip to last item
Skip to first item
New Listings near 1613 Humbolt Dr
Skip to last item
Skip to first item
Property Taxes and Assessment
| Year | 2023 |
|---|---|
| Tax | $6,765 |
| Assessment | $625,879 |
Home facts updated by county records
Comparable Sales for 1613 Humbolt Dr
Address | Distance | Property Type | Sold Price | Sold Date | Bed | Bath | Sqft |
|---|---|---|---|---|---|---|---|
0.03 | Single-Family Home | - | 02/08/24 | 5 | 4 | 3,824 | |
0.03 | Single-Family Home | - | 01/29/24 | 5 | 4 | 3,866 | |
0.07 | Single-Family Home | - | 06/07/23 | 6 | 4 | 4,222 | |
0.08 | Single-Family Home | - | 07/21/23 | 4 | 4 | 3,828 | |
0.19 | Single-Family Home | - | 05/30/23 | 5 | 4 | 3,220 | |
0.13 | Single-Family Home | - | 03/14/24 | 5 | 4 | 3,302 | |
0.17 | Single-Family Home | - | 01/12/24 | 5 | 4 | 3,180 | |
0.27 | Single-Family Home | - | 06/15/23 | 5 | 4 | 3,207 | |
0.18 | Single-Family Home | - | 01/25/24 | 5 | 3 | 3,199 | |
0.36 | Single-Family Home | - | 05/19/23 | 5 | 4 | 3,200 |
LGBTQ Local Legal Protections
LGBTQ Local Legal Protections
Jacqueline Nguyen, Double Eight Properties
IDX information is provided exclusively for personal, non-commercial use, and may not be used for any purpose other than to identify prospective properties consumers may be interested in purchasing. Information is deemed reliable but not guaranteed.
The listing broker’s offer of compensation is made only to participants of the MLS where the listing is filed.
The listing broker’s offer of compensation is made only to participants of the MLS where the listing is filed.
1613 Humbolt Dr, Allen, TX 75002 is a 5 bedroom, 4 bathroom, 3,872 sqft single-family home built in 2009. 1613 Humbolt Dr is located in Parkside Village, Allen. This property is currently available for sale and was listed by NTREIS on Feb 29, 2024. The MLS # for this home is MLS# 20547925.
