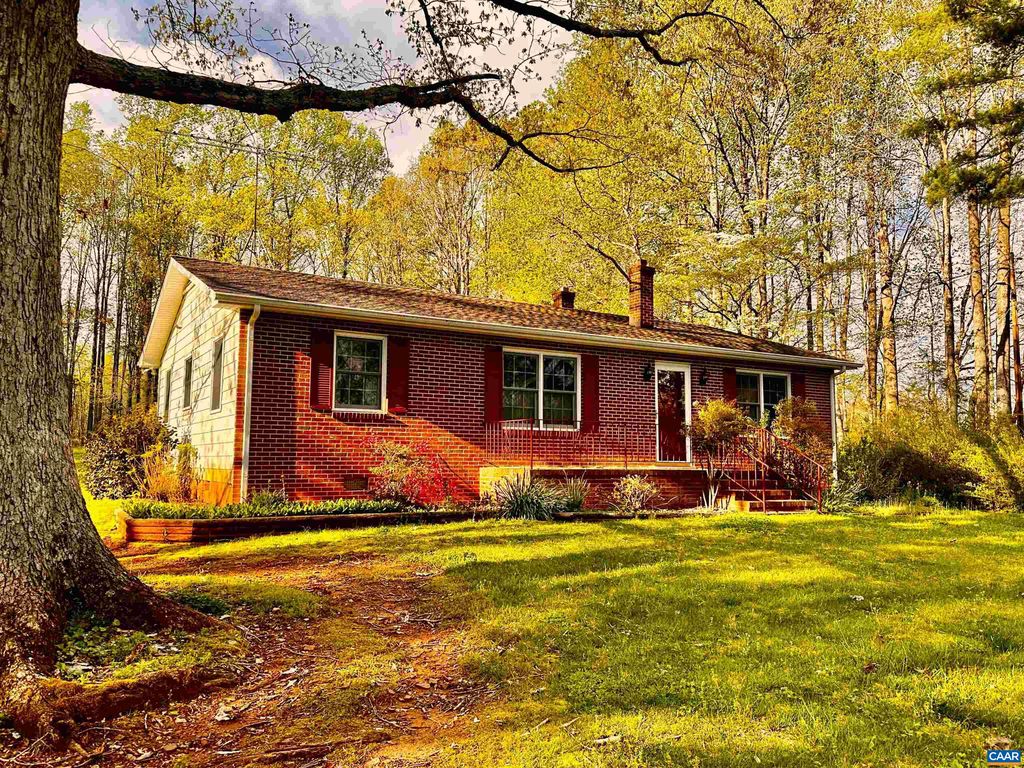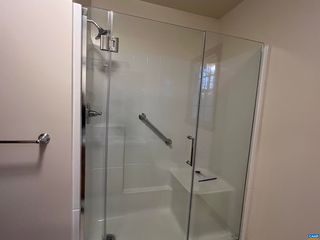


PENDING4.94 ACRES
161 Evans Mill Rd
Dillwyn, VA 23936
- 3 Beds
- 1 Bath
- 1,232 sqft (on 4.94 acres)
- 3 Beds
- 1 Bath
- 1,232 sqft (on 4.94 acres)
3 Beds
1 Bath
1,232 sqft
(on 4.94 acres)
Local Information
© Google
-- mins to
Commute Destination
Description
Peaceful, Pristine and Move in ready. Unique opportunity for Family complex or rental income. Almost five acres, of beautiful open and wooded landscape. Gleaming hardwood floors, open floor plan, with 3 bedrooms and 1 full bath. Perfect kitchen! The work space is design with someone who loves to cook in mind. With granite countertops and plenty of cabinet and counter space. Extra large laundry area. Two car detached garage and extra storage buildings. Garden spots and flower beds and mature landscaping add to the serene settling. The land has three separate parcels. Two have road frontage. One of the extra lots has an extra septic. Formerly there was a single wide for a family member on the property. Confirm with county, but 2 lots are grandfathered non- conforming lots with the possility of being built on. Close to parks, easy commute to stores and schools. Nice low taxes. Firefly internet available but not connected to the house. What more could you ask for? Rooms sizes taken from Plan not measured. 2009 Window and sash replacement 2014 New Roof home and garage with 50 year shingles 2017 Insulation upgraded R50 Attic, R 25 floor, 2018 Heat Pump replace Back on the Market, Purchasers Home Sell Contingency Expired.
Home Highlights
Parking
Garage
Outdoor
No Info
A/C
Heating & Cooling
HOA
None
Price/Sqft
$227
Listed
45 days ago
Home Details for 161 Evans Mill Rd
Interior Features |
|---|
Interior Details Number of Rooms: 7Types of Rooms: Bedroom, Bedroom 1, Bedroom 2, Bathroom, Dining Room, Kitchen, Living Room |
Beds & Baths Number of Bedrooms: 3Main Level Bedrooms: 3Number of Bathrooms: 1Number of Bathrooms (full): 1Number of Bathrooms (main level): 1 |
Dimensions and Layout Living Area: 1232 Square Feet |
Appliances & Utilities Utilities: PropaneLaundry: Laundry Room,Washer Hookup |
Heating & Cooling Heating: Heat PumpHas CoolingAir Conditioning: Central Air,Heat PumpHas HeatingHeating Fuel: Heat Pump |
Fireplace & Spa Fireplace: Flue Only, Gas, Great RoomHas a Fireplace |
Windows, Doors, Floors & Walls Flooring: Hardwood |
Levels, Entrance, & Accessibility Stories: 1Levels: OneFloors: Hardwood |
View No View |
Exterior Features |
|---|
Exterior Home Features Roof: Architectural StyleOther Structures: StorageFoundation: Block |
Parking & Garage Number of Garage Spaces: 2Number of Covered Spaces: 2No CarportHas a GarageNo Attached GarageParking Spaces: 2Parking: Detached,Garage Faces Front,Windows,Garage |
Frontage Road Frontage: Public Road |
Water & Sewer Sewer: Septic Tank |
Finished Area Finished Area (above surface): 1232 Square Feet |
Days on Market |
|---|
Days on Market: 45 |
Property Information |
|---|
Year Built Year Built: 1973 |
Property Type / Style Property Type: ResidentialProperty Subtype: DetachedStructure Type: On Site BuiltArchitecture: Ranch |
Building Construction Materials: Aluminum Siding, BrickNot a New ConstructionNot Attached Property |
Property Information Included in Sale: There Are Several Older Building On The Property. See Pictures. All Buildings And Improvement Sold "as Is". Owner Will Not Make Any Improvements Or Repairs. The Home Is In Excellent Condition And Has Been Well Maintained. Owners Have Not Lived There.Parcel Number: 18137, 38, 39 |
Price & Status |
|---|
Price List Price: $280,000Price Per Sqft: $227 |
Status Change & Dates Off Market Date: Fri Apr 12 2024 |
Active Status |
|---|
MLS Status: Pending |
Location |
|---|
Direction & Address City: DillwynCommunity: None |
School Information Elementary School: DillwynJr High / Middle School: BuckinghamHigh School: Buckingham |
Agent Information |
|---|
Listing Agent Listing ID: 650486 |
Building |
|---|
Building Details Builder Model: The Beachwood |
Building Area Building Area: 2016 Square Feet |
Community |
|---|
Not Senior Community |
HOA |
|---|
No HOA |
Lot Information |
|---|
Lot Area: 4.94 acres |
Miscellaneous |
|---|
Mls Number: 650486 |
Last check for updates: 1 day ago
Listing courtesy of Debi Dotson, (434) 960-6753
REAL ESTATE III - WEST
Source: CAAR, MLS#650486

Price History for 161 Evans Mill Rd
| Date | Price | Event | Source |
|---|---|---|---|
| 04/21/2024 | $280,000 | Pending | CAAR #650486 |
| 04/12/2024 | $280,000 | PendingToActive | CAAR #650486 |
| 04/01/2024 | $280,000 | Pending | CAAR #650486 |
| 03/13/2024 | $280,000 | Listed For Sale | CAAR #650486 |
Similar Homes You May Like
Skip to last item
- Century 21 Realty @ Home, CVRMLS
- Century 21 Realty @ Home, CVRMLS
- RE/MAX Advantage Plus, CVRMLS
- See more homes for sale inDillwynTake a look
Skip to first item
New Listings near 161 Evans Mill Rd
Skip to last item
- Century 21 Realty @ Home, CVRMLS
- See more homes for sale inDillwynTake a look
Skip to first item
Property Taxes and Assessment
| Year | 2022 |
|---|---|
| Tax | $630 |
| Assessment | $121,100 |
Home facts updated by county records
Comparable Sales for 161 Evans Mill Rd
Address | Distance | Property Type | Sold Price | Sold Date | Bed | Bath | Sqft |
|---|---|---|---|---|---|---|---|
1.02 | Single-Family Home | $375,000 | 04/12/24 | 3 | 2 | 1,512 | |
1.50 | Single-Family Home | $500,000 | 12/11/23 | 5 | 3 | 2,744 | |
2.66 | Single-Family Home | $299,950 | 12/28/23 | 3 | 2 | 1,464 | |
2.09 | Single-Family Home | $815,000 | 10/25/23 | 3 | 3 | 1,948 | |
3.78 | Single-Family Home | $156,000 | 08/30/23 | 3 | 2 | 1,104 | |
3.85 | Single-Family Home | $500,000 | 11/17/23 | 3 | 2 | 2,054 | |
4.01 | Single-Family Home | $299,900 | 08/07/23 | 3 | 2 | 2,040 | |
4.79 | Single-Family Home | $155,000 | 05/18/23 | 2 | 1 | 864 | |
5.10 | Single-Family Home | $180,000 | 06/30/23 | 2 | 1 | 1,076 |
What Locals Say about Dillwyn
- Rochelle T.
- Resident
- 5y ago
"There’s nothing unique about dillwyn. The tractor trailers don’t do the speed limit, and our neighbors are nosey. "
LGBTQ Local Legal Protections
LGBTQ Local Legal Protections
Debi Dotson, REAL ESTATE III - WEST

IDX information is provided exclusively for personal, non-commercial use, and may not be used for any purpose other than to identify prospective properties consumers may be interested in purchasing.
Information is deemed reliable but not guaranteed.
The listing broker’s offer of compensation is made only to participants of the MLS where the listing is filed.
The listing broker’s offer of compensation is made only to participants of the MLS where the listing is filed.
161 Evans Mill Rd, Dillwyn, VA 23936 is a 3 bedroom, 1 bathroom, 1,232 sqft single-family home built in 1973. This property is currently available for sale and was listed by CAAR on Mar 13, 2024. The MLS # for this home is MLS# 650486.
