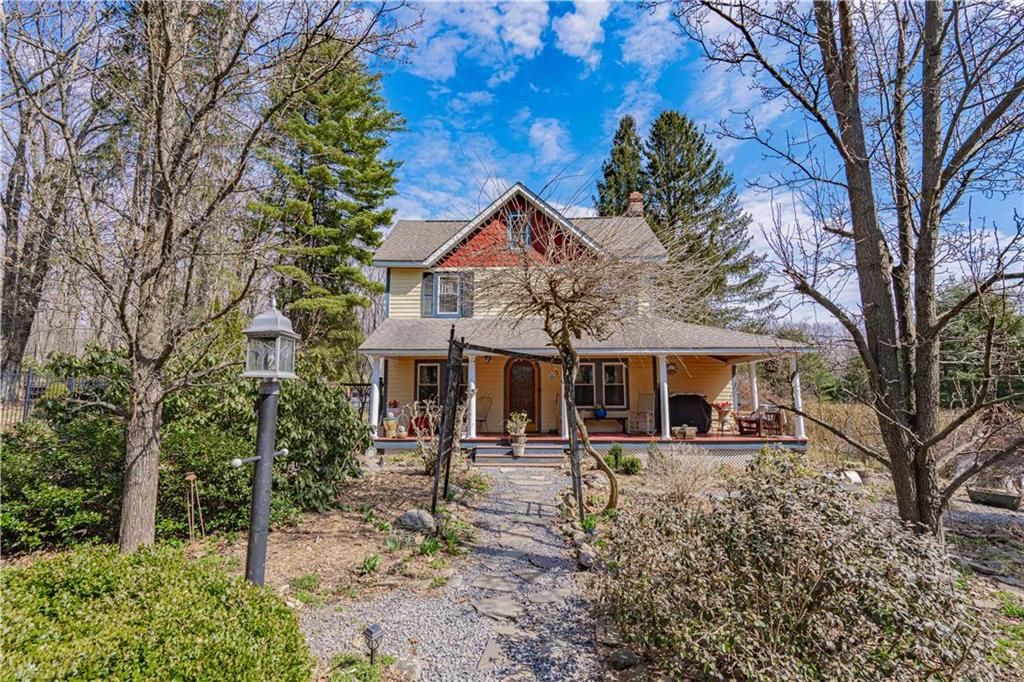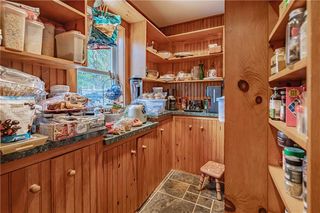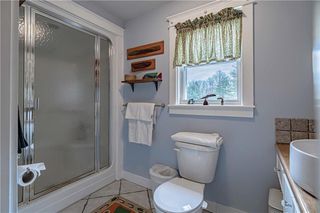


FOR SALE3.95 ACRES
160 Long Rd
Canadensis, PA 18325
- 3 Beds
- 4 Baths
- 2,704 sqft (on 3.95 acres)
- 3 Beds
- 4 Baths
- 2,704 sqft (on 3.95 acres)
3 Beds
4 Baths
2,704 sqft
(on 3.95 acres)
Local Information
© Google
-- mins to
Commute Destination
Description
Completely remodeled and expanded home with multi heat sources- radiant heat,, FHA oil and propane gas stoves. Flooring throughout the main house is bamboo, HW and tile. Pocket doors to the baths and some closets. Nice covered porch leads you to the family room with a gas fireplace and bamboo flooring. Gorgeous and bright kitchen with large breakfast bar, walk-in pantry and stainless steel appliances. 1st floor office with a 1/2 bath and access to the large deck. Dining Room with HW floors and access to the deck leads to the 4 season room. There are 2 staircases to the 2nd floor which features 3 BRs. There is a deck off the Primary BR with a hot tub. Convenient 2nd floor laundry. There is also a fixed staircase to the attic. There is finished room over the 2 car garage that was used as a photo studio. There is also another finished room with a 1/2 bath that was used as a massage studio over the workshop. Located in the Village of Buck Hills and adjacent to the prestigous Buck Hills community with a golf course and many amenities. Owner can join the association if they desire and have access to all the amenities.
Home Highlights
Parking
Garage
Outdoor
Porch, Patio, Deck
A/C
Heating & Cooling
HOA
None
Price/Sqft
$268
Listed
32 days ago
Home Details for 160 Long Rd
Interior Features |
|---|
Interior Details Basement: Dirt Floor,FullNumber of Rooms: 14Types of Rooms: Dining Room, Family Room, Kitchen |
Beds & Baths Number of Bedrooms: 3Number of Bathrooms: 4Number of Bathrooms (full): 2Number of Bathrooms (half): 2 |
Dimensions and Layout Living Area: 2704 Square Feet |
Appliances & Utilities Utilities: CableAppliances: Dishwasher, Microwave, Refrigerator, Washer/Dryer, Electric Water HeaterDishwasherLaundry: Laundry SecondMicrowaveRefrigerator |
Heating & Cooling Heating: Forced Air,Oil,Propane Tank Leased,Radiant,Wood StoveHas CoolingHas HeatingHeating Fuel: Forced Air |
Fireplace & Spa Spa: HeatedHas a FireplaceHas a Spa |
Gas & Electric Electric: Circuit Breakers |
Windows, Doors, Floors & Walls Window: Screens, DrapesFlooring: Hardwood, Other |
Levels, Entrance, & Accessibility Stories: 1.5Floors: Hardwood, Other |
View No View |
Exterior Features |
|---|
Exterior Home Features Roof: AsphaltPatio / Porch: Covered Porch, Deck, PatioFencing: Fenced YardOther Structures: Studio, Workshop |
Parking & Garage No CarportHas a GarageNo Attached GarageParking: Detached,Garage Door Opener |
Frontage Waterfront: Pond |
Water & Sewer Sewer: Septic Tank |
Finished Area Finished Area (above surface): 2704 Square Feet |
Days on Market |
|---|
Days on Market: 32 |
Property Information |
|---|
Year Built Year Built: 1918 |
Property Type / Style Property Type: ResidentialProperty Subtype: Single Family ResidenceArchitecture: Colonial,Contemporary |
Building Construction Materials: Vinyl SidingNot Attached Property |
Property Information Parcel Number: 01638801078298 |
Price & Status |
|---|
Price List Price: $725,000Price Per Sqft: $268 |
Status Change & Dates Possession Timing: 30-45 Days, 46-90 Days, Negotiable |
Active Status |
|---|
MLS Status: Available |
Location |
|---|
Direction & Address City: Barrett TwpCommunity: Not in Development |
School Information Elementary School District: Pocono MountainJr High / Middle School District: Pocono MountainHigh School District: Pocono Mountain |
Agent Information |
|---|
Listing Agent Listing ID: 734552 |
Building |
|---|
Building Area Building Area: 2704 Square Feet |
HOA |
|---|
Association for this Listing: Lehigh Valley MLS |
Lot Information |
|---|
Lot Area: 3.95 Acres |
Offer |
|---|
Listing Terms: Cash, Conventional, FHA, VA Loan |
Compensation |
|---|
Buyer Agency Commission: 2Buyer Agency Commission Type: % |
Notes The listing broker’s offer of compensation is made only to participants of the MLS where the listing is filed |
Business |
|---|
Business Information Ownership: Fee Simple |
Miscellaneous |
|---|
BasementMls Number: 734552 |
Last check for updates: 1 day ago
Listing courtesy of Howard C. Schaeffer , (610) 554-7759
RE/MAX Real Estate , (610) 770-9000
Linda C. Cammarota, (610) 691-6100
RE/MAX Real Estate, (610) 691-6100
Originating MLS: Lehigh Valley MLS
Source: GLVR, MLS#734552

Also Listed on PMAR, Bright MLS.
Price History for 160 Long Rd
| Date | Price | Event | Source |
|---|---|---|---|
| 03/27/2024 | $725,000 | Listed For Sale | GLVR #734552 |
| 11/26/1997 | $80,000 | Sold | N/A |
Similar Homes You May Like
Skip to last item
- Better Homes and Gardens Real Estate Wilkins & Associates - Stroudsburg
- Keller Williams Real Estate - Stroudsburg
- See more homes for sale inCanadensisTake a look
Skip to first item
New Listings near 160 Long Rd
Skip to last item
- Keller Williams Real Estate - Stroudsburg
- Keller Williams Real Estate - Stroudsburg
- See more homes for sale inCanadensisTake a look
Skip to first item
Property Taxes and Assessment
| Year | 2023 |
|---|---|
| Tax | $8,258 |
| Assessment | $315,530 |
Home facts updated by county records
Comparable Sales for 160 Long Rd
Address | Distance | Property Type | Sold Price | Sold Date | Bed | Bath | Sqft |
|---|---|---|---|---|---|---|---|
0.20 | Single-Family Home | $250,000 | 06/02/23 | 3 | 3 | 1,890 | |
0.14 | Single-Family Home | $825,000 | 06/05/23 | 5 | 5 | 4,329 | |
0.17 | Single-Family Home | $315,000 | 08/18/23 | 4 | 3 | 2,059 | |
0.34 | Single-Family Home | $475,000 | 06/23/23 | 5 | 3 | 2,913 | |
0.94 | Single-Family Home | $325,000 | 11/09/23 | 3 | 3 | 2,700 | |
0.98 | Single-Family Home | $500,000 | 10/11/23 | 3 | 4 | 3,376 |
LGBTQ Local Legal Protections
LGBTQ Local Legal Protections
Howard C. Schaeffer , RE/MAX Real Estate

IDX information is provided exclusively for personal, non-commercial use, and may not be used for any purpose other than to identify prospective properties consumers may be interested in purchasing.
Information is deemed reliable but not guaranteed.
The listing broker’s offer of compensation is made only to participants of the MLS where the listing is filed.
The listing broker’s offer of compensation is made only to participants of the MLS where the listing is filed.
160 Long Rd, Canadensis, PA 18325 is a 3 bedroom, 4 bathroom, 2,704 sqft single-family home built in 1918. This property is currently available for sale and was listed by GLVR on Mar 27, 2024. The MLS # for this home is MLS# 734552.
