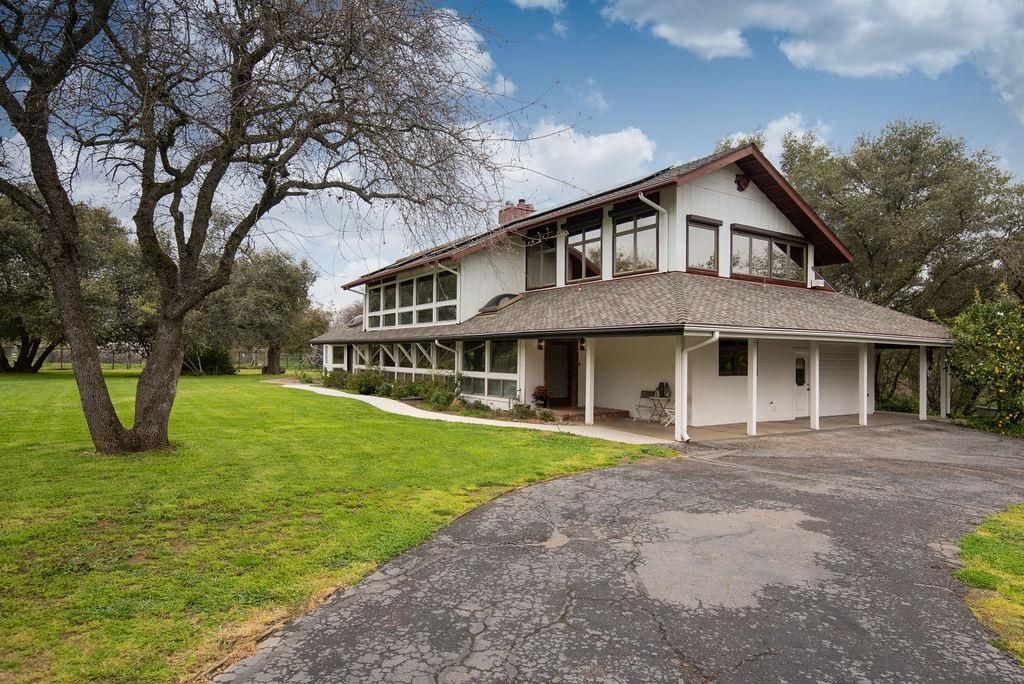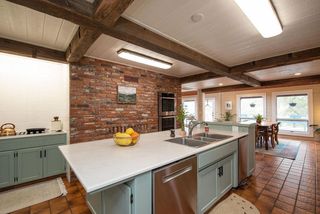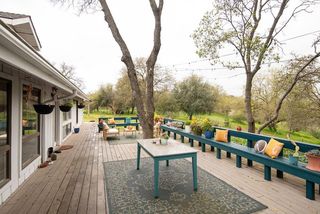


PENDING8.62 ACRES
15960 Orange Blossom Rd
Oakdale, CA 95361
Orange Blossom- 3 Beds
- 3 Baths
- 4,400 sqft (on 8.62 acres)
- 3 Beds
- 3 Baths
- 4,400 sqft (on 8.62 acres)
3 Beds
3 Baths
4,400 sqft
(on 8.62 acres)
Local Information
© Google
-- mins to
Commute Destination
Description
This stunning 8.62 acre tree covered property located on highly desirable Orange Blossom rd is a must see! This private & secluded setting is just minutes away from the little town of Knights Ferry where you can enjoy rafting, fishing, dinner or a stroll across the oldest covered bridge west of the Mississippi. The home is a beautiful 4400 square foot rustic modern blend. Enjoy the immense amount of natural sunlight brought in by the wall of south facing windows. There are picturesque views to enjoy from nearly every direction. The home was crafted using historical elements such as bricks salvaged from the Wells Fargo stage coach station & original schoolhouse in Knights Ferry. Also, hand hewn oak beams salvaged from a late 1800's barn in Ohio are featured throughout the home. The modern touches include 11kw owned solar system w/ battery backup, modern appliances & on demand water heater. The property has 3 phase power that runs the high output deep well which in turn supplies pristine water throughout the property. 240 volt outlets in attached & detached garage for RV hookup. The abundance of flat ground is ideal for building your dream shop, horse barn, roping arena or whatever suits your desires. If you are looking for run of the mill, this is definitely not that property.
Home Highlights
Parking
2 Car Garage
Outdoor
No Info
A/C
Heating & Cooling
HOA
None
Price/Sqft
$294
Listed
45 days ago
Home Details for 15960 Orange Blossom Rd
Interior Features |
|---|
Interior Details Number of Rooms: 3Types of Rooms: Bathroom, Dining Room, Kitchen |
Beds & Baths Number of Bedrooms: 3Number of Bathrooms: 3Number of Bathrooms (full): 3 |
Dimensions and Layout Living Area: 4400 Square Feet |
Appliances & Utilities Laundry: Cabinets,Laundry Closet,Sink,Ground Floor,Inside,Inside Room |
Heating & Cooling Heating: Central,Solar,Solar w/Backup,Wood StoveHas CoolingAir Conditioning: Ceiling Fan(s),Central Air,Whole House Fan,Heat PumpHas HeatingHeating Fuel: Central |
Fireplace & Spa Number of Fireplaces: 1Fireplace: Wood BurningHas a Fireplace |
Windows, Doors, Floors & Walls Flooring: Carpet, Tile, Vinyl, Other |
Levels, Entrance, & Accessibility Stories: 2Floors: Carpet, Tile, Vinyl, Other |
Exterior Features |
|---|
Exterior Home Features Roof: CompositionFencing: GateFoundation: Raised, SlabNo Private Pool |
Parking & Garage Number of Garage Spaces: 2Number of Covered Spaces: 2No CarportHas a GarageHas an Attached GarageHas Open ParkingParking Spaces: 2Parking: Private,Attached,Detached,Enclosed,Garage Faces Side,Guest,Workshop in Garage,Interior Access,Driveway |
Frontage Road Surface Type: Gravel |
Water & Sewer Sewer: Septic Tank |
Days on Market |
|---|
Days on Market: 45 |
Property Information |
|---|
Year Built Year Built: 1981 |
Property Type / Style Property Type: ResidentialProperty Subtype: Single Family ResidenceArchitecture: Ranch,Rustic |
Building Construction Materials: Brick, Concrete, Glass, Wood Siding |
Price & Status |
|---|
Price List Price: $1,295,000Price Per Sqft: $294 |
Active Status |
|---|
MLS Status: Pending |
Location |
|---|
Direction & Address City: Oakdale |
Agent Information |
|---|
Listing Agent Listing ID: 224023635 |
Building |
|---|
Building Area Building Area: 4400 Square Feet |
Community |
|---|
Not Senior Community |
HOA |
|---|
Association for this Listing: MetroList Services, Inc.No HOAHOA Fee: No HOA Fee |
Lot Information |
|---|
Lot Area: 8.62 Acres |
Listing Info |
|---|
Special Conditions: Standard |
Mobile R/V |
|---|
Mobile Home Park Mobile Home Units: Feet |
Compensation |
|---|
Buyer Agency Commission: 2.5Buyer Agency Commission Type: % |
Notes The listing broker’s offer of compensation is made only to participants of the MLS where the listing is filed |
Miscellaneous |
|---|
Mls Number: 224023635 |
Last check for updates: about 23 hours ago
Listing courtesy of Ashley Ardis
KW Sierra Foothills
Originating MLS: MetroList Services, Inc.
Source: MetroList Services of CA, MLS#224023635

Price History for 15960 Orange Blossom Rd
| Date | Price | Event | Source |
|---|---|---|---|
| 03/31/2024 | $1,295,000 | Pending | MetroList Services of CA #224023635 |
| 03/13/2024 | $1,295,000 | Listed For Sale | MetroList Services of CA #224023635 |
| 01/05/2022 | $1,100,000 | Sold | MetroList Services of CA #221141745 |
| 12/06/2021 | $1,200,000 | Pending | MetroList Services of CA #221141745 |
| 11/08/2021 | $1,200,000 | Listed For Sale | MetroList Services of CA #221141745 |
| 10/27/2021 | ListingRemoved | MetroList Services of CA | |
| 10/04/2021 | $1,200,000 | Listed For Sale | MetroList Services of CA #221124607 |
| 06/06/2018 | $740,500 | Sold | N/A |
| 03/23/2016 | $300,000 | Sold | N/A |
Similar Homes You May Like
Skip to last item
Skip to first item
New Listings near 15960 Orange Blossom Rd
Skip to last item
Skip to first item
Property Taxes and Assessment
| Year | 2023 |
|---|---|
| Tax | $12,436 |
| Assessment | $1,122,000 |
Home facts updated by county records
Comparable Sales for 15960 Orange Blossom Rd
Address | Distance | Property Type | Sold Price | Sold Date | Bed | Bath | Sqft |
|---|---|---|---|---|---|---|---|
1.39 | Single-Family Home | $1,224,000 | 10/26/23 | 3 | 2 | 2,280 | |
2.66 | Single-Family Home | $875,000 | 02/23/24 | 3 | 2 | 1,890 | |
3.60 | Single-Family Home | $1,675,000 | 09/27/23 | 2 | 2 | 2,975 | |
3.81 | Single-Family Home | $1,225,000 | 03/06/24 | 4 | 4 | 3,909 | |
3.66 | Single-Family Home | $765,000 | 09/06/23 | 3 | 2 | 2,014 | |
3.77 | Single-Family Home | $700,000 | 05/26/23 | 3 | 2 | 1,621 | |
4.17 | Single-Family Home | $1,051,000 | 08/01/23 | 4 | 4 | 3,531 | |
4.14 | Single-Family Home | $715,000 | 10/03/23 | 4 | 3 | 2,462 | |
4.24 | Single-Family Home | $809,000 | 02/21/24 | 3 | 2 | 1,984 |
LGBTQ Local Legal Protections
LGBTQ Local Legal Protections
Ashley Ardis, KW Sierra Foothills

Copyright MetroList Services, Inc. All rights reserved. Information is deemed reliable but not guaranteed.
15960 Orange Blossom Rd, Oakdale, CA 95361 is a 3 bedroom, 3 bathroom, 4,400 sqft single-family home built in 1981. 15960 Orange Blossom Rd is located in Orange Blossom, Oakdale. This property is currently available for sale and was listed by MetroList Services of CA on Mar 13, 2024. The MLS # for this home is MLS# 224023635.
