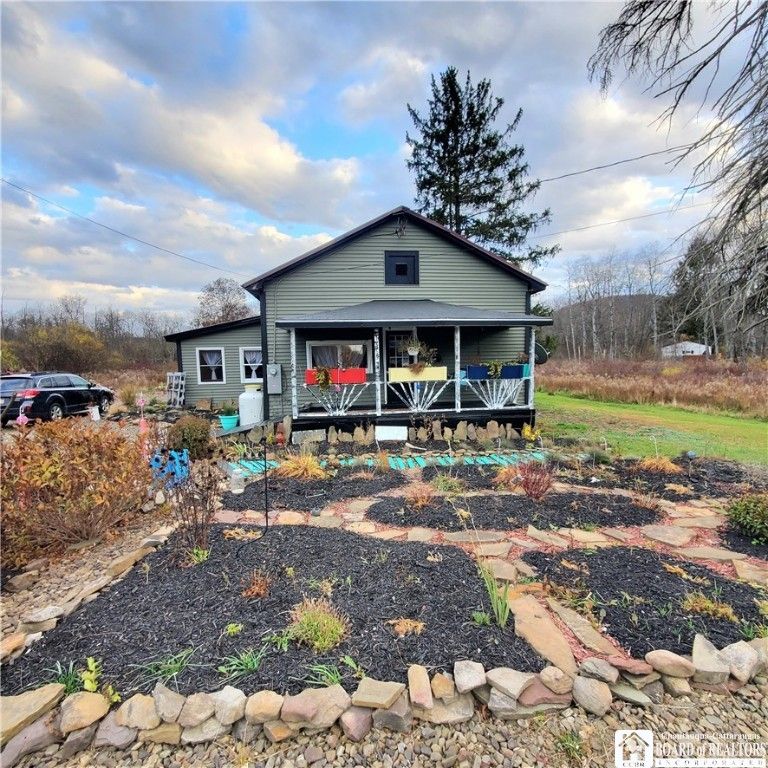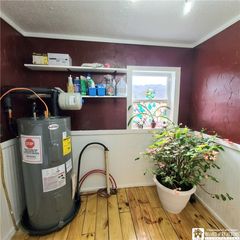


PENDING1.32 ACRES
1566 Route 446
Eldred, PA 16731
- 3 Beds
- 2 Baths
- 1,152 sqft (on 1.32 acres)
- 3 Beds
- 2 Baths
- 1,152 sqft (on 1.32 acres)
3 Beds
2 Baths
1,152 sqft
(on 1.32 acres)
Local Information
© Google
-- mins to
Commute Destination
Description
Welcome to your vibrant and unique oasis! This ranch home is a burst of color and character, nestled on 1.32 acres. Step inside and be greeted by the custom design that reflects the current owner's distinctive taste. The home boasts 2 generously sized bedrooms, with one offering versatility as an office or cozy smaller bedroom. The primary bedroom shares a full bathroom with the rest of the home, while a half bath houses the washer/dryer hookups and a brand-new hot water tank. The open kitchen and dining area creates a perfect space for entertaining and family gatherings. There is already wood stove in place for those who like the comfort of natural heat or those who wish to offset their heating costs during the winter. The property comes complete with a wide gravel driveway and ample space for a garden, allowing you to cultivate your green thumb. For outdoor enthusiasts, just step across the street to access state game land – a haven for those who relish hunting and the great outdoors. This home is not just a residence; it's a canvas of individuality and warmth, ready to welcome its next lucky owners. Embrace the opportunity to make this your own!
Home Highlights
Parking
No Info
Outdoor
Porch
A/C
Heating only
HOA
None
Price/Sqft
$106
Listed
164 days ago
Home Details for 1566 Route 446
Interior Features |
|---|
Interior Details Basement: PartialNumber of Rooms: 8 |
Beds & Baths Number of Bedrooms: 3Main Level Bedrooms: 3Number of Bathrooms: 2Number of Bathrooms (full): 1Number of Bathrooms (half): 1Number of Bathrooms (main level): 2 |
Dimensions and Layout Living Area: 1152 Square Feet |
Appliances & Utilities Utilities: Sewer ConnectedAppliances: Electric Water Heater, RefrigeratorLaundry: Main LevelRefrigerator |
Heating & Cooling Heating: Propane,Wall FurnaceHas HeatingHeating Fuel: Propane |
Fireplace & Spa Number of Fireplaces: 1Has a Fireplace |
Gas & Electric Electric: Circuit Breakers, Fuses |
Windows, Doors, Floors & Walls Flooring: Carpet, Hardwood, Tile, Varies |
Levels, Entrance, & Accessibility Stories: 1Number of Stories: 1Levels: OneFloors: Carpet, Hardwood, Tile, Varies |
Exterior Features |
|---|
Exterior Home Features Roof: MetalPatio / Porch: Open, PorchExterior: Gravel DrivewayFoundation: Block |
Parking & Garage No GarageParking: No Garage |
Frontage Road Frontage: Main ThoroughfareNot on Waterfront |
Water & Sewer Sewer: Connected |
Days on Market |
|---|
Days on Market: 164 |
Property Information |
|---|
Year Built Year Built: 1925 |
Property Type / Style Property Type: ResidentialProperty Subtype: Single Family ResidenceArchitecture: Ranch |
Building Construction Materials: Fiber Cement, Vinyl Siding |
Property Information Condition: ResaleParcel Number: 24031120 |
Price & Status |
|---|
Price List Price: $121,900Price Per Sqft: $106 |
Status Change & Dates Off Market Date: Mon Apr 08 2024Possession Timing: Close Of Escrow |
Active Status |
|---|
MLS Status: Pending |
Location |
|---|
Direction & Address City: Keating-Town |
School Information Elementary School District: Smethport AreaJr High / Middle School District: Smethport AreaHigh School District: Smethport Area |
Agent Information |
|---|
Listing Agent Listing ID: R1508879 |
Building |
|---|
Building Area Building Area: 1152 Square Feet |
HOA |
|---|
Association for this Listing: Chautauqua-Cattaraugus |
Lot Information |
|---|
Lot Area: 1.32 Acres |
Listing Info |
|---|
Special Conditions: Standard |
Offer |
|---|
Listing Terms: Cash, Conventional |
Compensation |
|---|
Buyer Agency Commission: 2.5Buyer Agency Commission Type: %Sub Agency Commission: 0Transaction Broker Commission: 0 |
Notes The listing broker’s offer of compensation is made only to participants of the MLS where the listing is filed |
Miscellaneous |
|---|
BasementMls Number: R1508879Living Area Range Units: Square FeetAttribution Contact: 814-596-8558 |
Last check for updates: about 8 hours ago
Listing courtesy of Kamille J Connelly, (814) 596-8558
Premier Listings Real Estate, (716) 379-8383
Originating MLS: Chautauqua-Cattaraugus
Source: NYSAMLSs, MLS#R1508879

Price History for 1566 Route 446
| Date | Price | Event | Source |
|---|---|---|---|
| 04/01/2024 | $121,900 | Pending | NYSAMLSs #R1508879 |
| 02/22/2024 | $121,900 | PriceChange | NYSAMLSs #R1508879 |
| 11/16/2023 | $124,900 | PriceChange | NYSAMLSs #R1508879 |
| 10/24/2023 | $140,000 | Listed For Sale | N/A |
Similar Homes You May Like
Skip to last item
- Howard Hanna Professionals - Smethport
- See more homes for sale inEldredTake a look
Skip to first item
New Listings near 1566 Route 446
Skip to last item
Skip to first item
Property Taxes and Assessment
| Year | 2023 |
|---|---|
| Tax | $1,160 |
| Assessment | $33,690 |
Home facts updated by county records
Comparable Sales for 1566 Route 446
Address | Distance | Property Type | Sold Price | Sold Date | Bed | Bath | Sqft |
|---|---|---|---|---|---|---|---|
0.09 | Single-Family Home | $200,000 | 12/26/23 | 3 | 2 | 1,382 | |
0.67 | Single-Family Home | $251,000 | 08/18/23 | 4 | 1 | 1,569 | |
2.65 | Single-Family Home | $225,000 | 08/11/23 | 2 | 1 | 400 | |
4.10 | Single-Family Home | $250,000 | 09/06/23 | 3 | 2 | 1,344 |
What Locals Say about Eldred
- Ericweinhardt
- Resident
- 4y ago
"Don’t walk your dog on the street it’s rude and annoying. The road is windy and people can’t see you."
- April K.
- Resident
- 4y ago
"you need a vehicle to get around up here. the closest town with supermarkets, fast food, gym, various stores is about 20 minutes."
- Nsullivan311
- Resident
- 5y ago
"don't let your kids walk on the main road. cars fly down them. it's best to drop them off somewhere."
- Ericweinhardt
- Resident
- 5y ago
"Everything is about a half 10-15 minute drive but it makes it worth it by the privacy and loyalty around you "
LGBTQ Local Legal Protections
LGBTQ Local Legal Protections
Kamille J Connelly, Premier Listings Real Estate

The data relating to real estate on this web site comes in part from the Internet Data Exchange (IDX) Program
of the CNYIS, UNYREIS and WNYREIS. Real estate listings held by firms other than Zillow, Inc. are marked with
the IDX logo and include the Listing Broker’s Firm Name. Listing Data last updated at 2024-02-07 10:10:09 PST.
Disclaimer: All information deemed reliable but not guaranteed and should be independently verified. All properties
are subject to prior sale, change or withdrawal. Neither the listing broker(s) nor Zillow, Inc. shall be responsible for any typographical errors, misinformation, misprints, and shall be held totally harmless.
© 2024 CNYIS, UNYREIS, WNYREIS. All rights reserved.
The listing broker’s offer of compensation is made only to participants of the MLS where the listing is filed.
The listing broker’s offer of compensation is made only to participants of the MLS where the listing is filed.
1566 Route 446, Eldred, PA 16731 is a 3 bedroom, 2 bathroom, 1,152 sqft single-family home built in 1925. This property is currently available for sale and was listed by NYSAMLSs on Nov 16, 2023. The MLS # for this home is MLS# R1508879.
