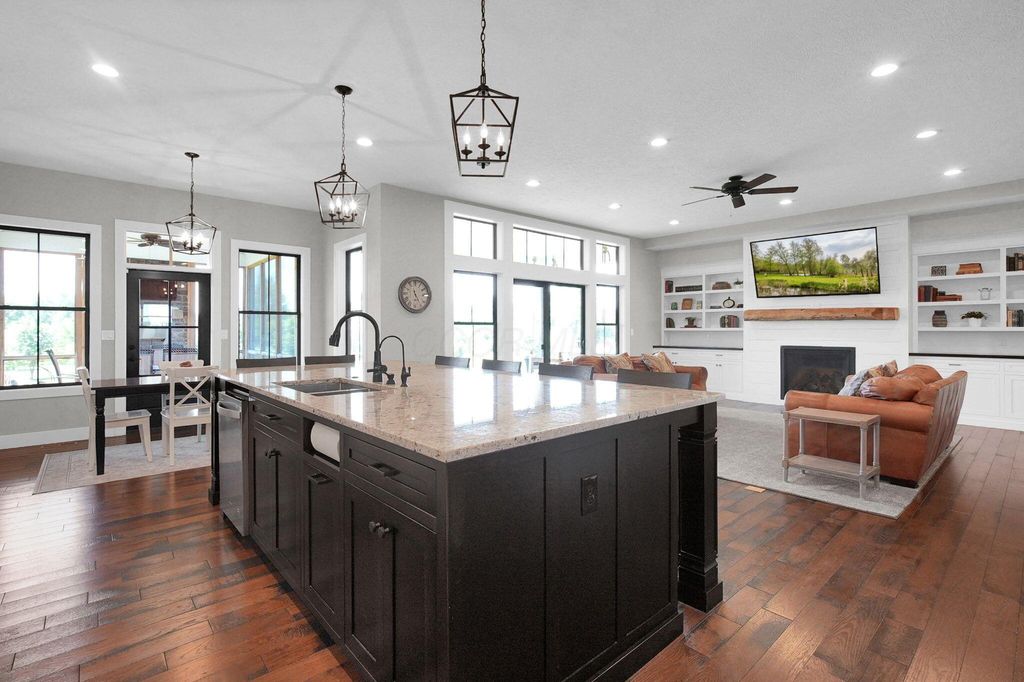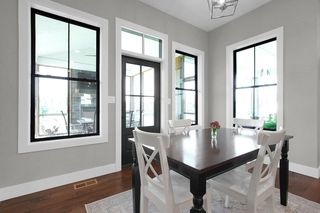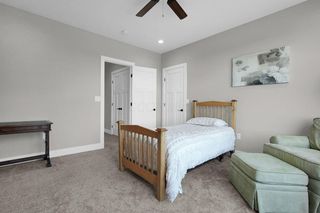15657 Robinson Rd
Plain City, OH 43064
- 4 Beds
- 3.5 Baths
- 3,657 sqft (on 4.16 acres)
4 Beds
3.5 Baths
3,657 sqft
(on 4.16 acres)
Local Information
© Google
-- mins to
Description
Welcome to this beautifully crafted custom home, completed in 2020, offering timeless modern farmhouse design with thoughtful finishes throughout. The striking exterior features a double-gable front elevation, partial wrap-around porch, and French door entry, setting the tone for the elegance within.
Inside, the board and batten foyer opens to a spacious den with floor-to-ceiling built-ins. The main living area boasts 10' ceilings, abundant natural light, and a gas fireplace, seamlessly flowing into a designer kitchen with a massive island, perfect for entertaining and everyday living.
The first-floor primary suite includes tall ceilings, a luxurious glass and tile shower with dual shower heads, soaking tub, and a generous walk-in closet. Upstairs, you'll find a private guest suite with full bath, two additional bedrooms connected by a Jack-and-Jill bath (featuring a separate water closet), and a versatile bonus room or fifth bedroom, accessed by its own staircase. Full basement with egress window, and additional bathroom rough-in already in place.
The full basement offers the potential to add approximately 2,300± square feet of additional finished living space. This home is also equipped with a geothermal HVAC system for exceptionally efficient heating and cooling.
Enjoy multiple outdoor living areas: a tall rear deck overlooking fruit trees and garden, a screened-in porch with a wood-burning fireplace, and a separate grilling deck, ideal for hosting or relaxing in every season.
This home combines thoughtful design, modern amenities, and peaceful surroundings, the perfect blend of comfort and craftsmanship.
Inside, the board and batten foyer opens to a spacious den with floor-to-ceiling built-ins. The main living area boasts 10' ceilings, abundant natural light, and a gas fireplace, seamlessly flowing into a designer kitchen with a massive island, perfect for entertaining and everyday living.
The first-floor primary suite includes tall ceilings, a luxurious glass and tile shower with dual shower heads, soaking tub, and a generous walk-in closet. Upstairs, you'll find a private guest suite with full bath, two additional bedrooms connected by a Jack-and-Jill bath (featuring a separate water closet), and a versatile bonus room or fifth bedroom, accessed by its own staircase. Full basement with egress window, and additional bathroom rough-in already in place.
The full basement offers the potential to add approximately 2,300± square feet of additional finished living space. This home is also equipped with a geothermal HVAC system for exceptionally efficient heating and cooling.
Enjoy multiple outdoor living areas: a tall rear deck overlooking fruit trees and garden, a screened-in porch with a wood-burning fireplace, and a separate grilling deck, ideal for hosting or relaxing in every season.
This home combines thoughtful design, modern amenities, and peaceful surroundings, the perfect blend of comfort and craftsmanship.
Home Highlights
Parking
3 Car Garage
Outdoor
Porch, Deck
A/C
Heating & Cooling
HOA
None
Price/Sqft
$287
Listed
27 days ago
Home Details for 15657 Robinson Rd
|
|---|
Interior Details Basement: Full |
Beds & Baths Number of Bedrooms: 4Main Level Bedrooms: 1Number of Bathrooms: 4Number of Bathrooms (full): 3Number of Bathrooms (half): 1 |
Dimensions and Layout Living Area: 3657 Square Feet |
Heating & Cooling Heating: GeothermalHas CoolingAir Conditioning: Central AirHas HeatingHeating Fuel: Geothermal |
Fireplace & Spa Number of Fireplaces: 2Fireplace: Wood Burning, Two, Gas LogHas a Fireplace |
Windows, Doors, Floors & Walls Common Walls: No One Below, No One Above, No Common Walls |
Levels, Entrance, & Accessibility Levels: Two |
|
|---|
Exterior Home Features Patio / Porch: Porch, DeckNo Private Pool |
Parking & Garage Number of Garage Spaces: 3Number of Covered Spaces: 3No CarportHas a GarageHas an Attached GarageHas Open ParkingParking Spaces: 3Parking: Garage Door Opener,Attached,Shared Driveway,Side Load |
Frontage Not on Waterfront |
Water & Sewer Sewer: Private Sewer |
|
|---|
Days on Market: 27 |
|
|---|
Year Built Year Built: 2020 |
Property Type / Style Property Type: ResidentialProperty Subtype: Single Family ResidenceArchitecture: Farmhouse |
Building Not a New Construction |
Property Information Parcel Number: 4100140120000 |
|
|---|
Price List Price: $1,049,900Price Per Sqft: $287 |
|
|---|
MLS Status: Active |
|
|---|
Direction & Address City: Plain City |
School Information High School District: FAIRBANKS LSD 8001 UNI CO. |
|
|---|
Listing Agent Listing ID: 225027420 |
|
|---|
Building Area Building Area: 3657 Square Feet |
|
|---|
No HOA |
|
|---|
Lot Area: 4.16 Acres |
|
|---|
Special Conditions: Standard |
|
|---|
Listing Terms: VA Loan, Conventional |
|
|---|
BasementMls Number: 225027420 |
Last check for updates: about 10 hours ago
Listing courtesy of TJ Tripp, (614) 314-6948
DarbyView Realty
Source: Columbus and Central Ohio Regional MLS , MLS#225027420

Price History for 15657 Robinson Rd
| Date | Price | Event | Source |
|---|---|---|---|
| 08/11/2025 | $1,049,900 | PriceChange | Columbus and Central Ohio Regional MLS #225027420 |
| 08/06/2025 | $1,090,000 | PriceChange | Columbus and Central Ohio Regional MLS #225027420 |
| 07/24/2025 | $1,100,000 | Listed For Sale | Columbus and Central Ohio Regional MLS #225027420 |
| 10/07/2019 | $130,000 | Sold | N/A |
Similar Homes You May Like
New Listings near 15657 Robinson Rd
Property Taxes and Assessment
| Year | 2024 |
|---|---|
| Tax | $12,672 |
| Assessment | $836,880 |
Home facts updated by county records
Comparable Sales for 15657 Robinson Rd
Address | Distance | Property Type | Sold Price | Sold Date | Bed | Bath | Sqft |
|---|---|---|---|---|---|---|---|
0.24 | Single-Family Home | $899,999 | 12/27/24 | 5 | 3.5 | 3,504 | |
0.34 | Single-Family Home | $679,777 | 06/06/25 | 4 | 3.5 | 2,697 | |
0.66 | Single-Family Home | $620,000 | 11/22/24 | 4 | 2.5 | 2,948 | |
0.92 | Single-Family Home | $900,000 | 10/28/24 | 2 | 2.5 | 2,463 | |
0.93 | Single-Family Home | $427,000 | 04/11/25 | 3 | 2 | 1,512 | |
0.62 | Single-Family Home | $245,000 | 06/30/25 | 3 | 1 | 1,010 | |
1.63 | Single-Family Home | $442,000 | 12/19/24 | 5 | 3 | 2,528 | |
2.08 | Single-Family Home | $710,000 | 06/18/25 | 4 | 2.5 | 3,104 |
Assigned Schools
These are the assigned schools for 15657 Robinson Rd.
Check with the applicable school district prior to making a decision based on these schools. Learn more.
What Locals Say about Plain City
At least 27 Trulia users voted on each feature.
- 96%Parking is easy
- 93%It's dog friendly
- 92%People would walk alone at night
- 91%Car is needed
- 91%Kids play outside
- 85%Yards are well-kept
- 84%They plan to stay for at least 5 years
- 84%There's holiday spirit
- 79%There are sidewalks
- 77%It's quiet
- 75%There's wildlife
- 69%Neighbors are friendly
- 62%There are community events
- 45%Streets are well-lit
- 19%It's walkable to restaurants
- 13%It's walkable to grocery stores
Learn more about our methodology.
LGBTQ Local Legal Protections
LGBTQ Local Legal Protections
TJ Tripp, DarbyView Realty
Agent Phone: (614) 314-6948

IDX information is provided exclusively for personal, non-commercial use, and may not be used for any purpose other than to identify prospective properties consumers may be interested in purchasing.
Information is deemed reliable but not guaranteed.
15657 Robinson Rd, Plain City, OH 43064 is a 4 bedroom, 4 bathroom, 3,657 sqft single-family home built in 2020. This property is currently available for sale and was listed by Columbus and Central Ohio Regional MLS on Jul 24, 2025. The MLS # for this home is MLS# 225027420.



