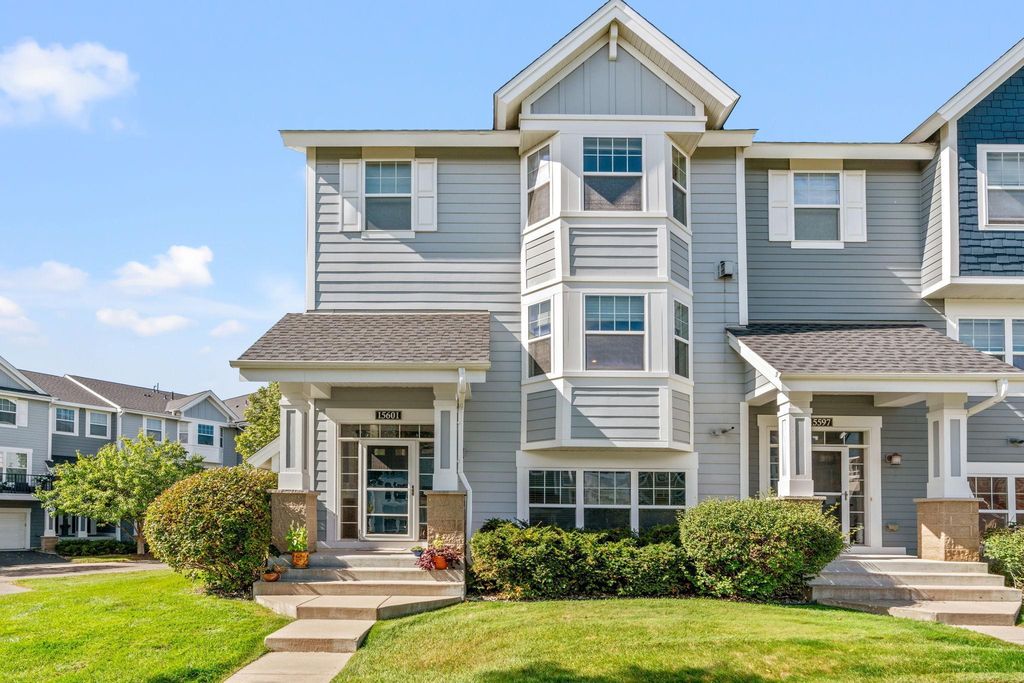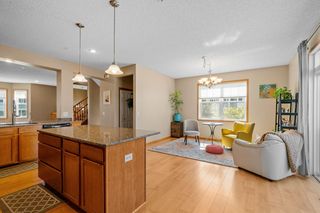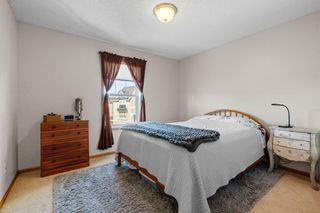15601 Eagles Nest Way #501
Saint Paul, MN 55124
Industrial District- 3 Beds
- 3 Baths
- 2,180 sqft
3 Beds
3 Baths
2,180 sqft
Homes for Sale Near 15601 Eagles Nest Way #501
Apartments for Rent
Local Information
© Google
-- mins to
Description
This beautiful 3 level, end unit town home has gorgeous views right by Cobblestone Lake! You'll love the open concept main level with the living room flowing into the dining room. Your kitchen has plenty of seating around the peninsula and island. Large glass sliding doors bring you onto the deck allowing for plenty of natural sunlight throughout the main level. The lower level family room includes daylight windows and a half bath. So many options for how you can use this space! Don't miss all of the extra storage in your extra deep closet in the lower level. The upper level boasts 3 bedrooms (one currently used as a home office), 2 full baths and laundry. The primary bedroom has a spacious walk in closet as well as private bath. This location can't be beat! Enjoy Paddle boarding, walking and running paths, fishing, swimming, biking, parks, pool and more! Only 6 month old roof and brand new garage door opener!!
This property is off market, which means it's not currently listed for sale or rent on Trulia. This may be different from what's available on other websites or public sources. This description is from November 02, 2024
Home Highlights
Parking
2 Car Garage
Outdoor
Deck, Pool
A/C
Heating & Cooling
HOA
$450/Monthly
Price/Sqft
No Info
Listed
180+ days ago
Home Details for 15601 Eagles Nest Way #501
|
|---|
MLS Status: Closed |
|
|---|
Interior Details Basement: Daylight,FinishedNumber of Rooms: 8Types of Rooms: Bedroom 1, Bedroom 2, Bedroom 3, Deck, Dining Room, Family Room, Kitchen, Living Room |
Beds & Baths Number of Bedrooms: 3Number of Bathrooms: 4Number of Bathrooms (full): 2Number of Bathrooms (half): 2 |
Dimensions and Layout Living Area: 2180 Square FeetFoundation Area: 926 |
Appliances & Utilities Appliances: Dishwasher, Dryer, Humidifier, Microwave, Range, Refrigerator, WasherDishwasherDryerMicrowaveRefrigeratorWasher |
Heating & Cooling Heating: Forced AirHas CoolingAir Conditioning: Central AirHas HeatingHeating Fuel: Forced Air |
Fireplace & Spa Number of Fireplaces: 1Fireplace: GasHas a Fireplace |
Gas & Electric Gas: Natural Gas |
Levels, Entrance, & Accessibility Levels: More Than 2 StoriesAccessibility: None |
View No View |
|
|---|
Exterior Home Features Roof: Age 8 Years Or LessPatio / Porch: DeckHas a Private Pool |
Parking & Garage Number of Garage Spaces: 2Number of Covered Spaces: 2No CarportHas a GarageHas an Attached GarageParking Spaces: 2Parking: Attached |
Pool Pool: Outdoor Pool, SharedPool |
Frontage Not on Waterfront |
Water & Sewer Sewer: City Sewer/Connected |
Finished Area Finished Area (above surface): 2180 Square Feet |
|
|---|
Cumulative Days on Market: 29 |
|
|---|
Year Built Year Built: 2006 |
Property Type / Style Property Type: ResidentialProperty Subtype: Townhouse Side x Side |
Building Construction Materials: Brick/Stone, Fiber BoardNot a New ConstructionAttached To Another StructureNo Additional Parcels |
Property Information Condition: Age of Property: 18Parcel Number: 011805230501 |
|
|---|
Price List Price: $350,000 |
Status Change & Dates Off Market Date: Fri Oct 25 2024 |
|
|---|
Direction & Address City: Apple ValleyCommunity: Cobblestone Lake 3rd Add |
School Information High School District: Rosemount-Apple Valley-Eagan |
|
|---|
Building Area Building Area: 2180 Square Feet |
|
|---|
HOA Fee Includes: Maintenance Structure, Lawn Care, Professional Mgmt, Trash, Shared Amenities, Snow RemovalHOA Name: CobbleStone Legacy HomesHOA Phone: 763-746-1188Has an HOAHOA Fee: $450/Monthly |
|
|---|
Contingencies: None |
|
|---|
BasementMls Number: 6608723Above Grade Unfinished Area: 2180 |
|
|---|
HOA Amenities: Trail(s) |
Last check for updates: about 16 hours ago
Listed by Rebekah McCracken, (612) 251-9320
eXp Realty
Bought with: Andrew D. McNair, (952) 201-8323, RE/MAX Advantage Plus
Source: NorthstarMLS as distributed by MLS GRID, MLS#6608723

Price History for 15601 Eagles Nest Way #501
| Date | Price | Event | Source |
|---|---|---|---|
| 10/29/2024 | $346,000 | Sold | NorthstarMLS as distributed by MLS GRID #6608723 |
| 10/25/2024 | $350,000 | Pending | NorthstarMLS as distributed by MLS GRID #6608723 |
| 09/26/2024 | $350,000 | Listed For Sale | NorthstarMLS as distributed by MLS GRID #6608723 |
| 09/17/2020 | $305,000 | Sold | NorthstarMLS as distributed by MLS GRID #5632443 |
| 09/30/2015 | $249,900 | Sold | NorthstarMLS as distributed by MLS GRID #4635928 |
Comparable Sales for 15601 Eagles Nest Way #501
Address | Distance | Property Type | Sold Price | Sold Date | Bed | Bath | Sqft |
|---|---|---|---|---|---|---|---|
0.06 | Townhouse | $334,500 | 04/25/25 | 3 | 2.5 | 1,821 | |
0.06 | Townhouse | $317,500 | 08/29/25 | 3 | 2.5 | 1,794 | |
0.11 | Townhouse | $395,000 | 08/01/25 | 3 | 2.5 | 2,116 | |
0.03 | Townhouse | $350,000 | 11/20/24 | 3 | 3 | 2,508 | |
0.07 | Townhouse | $352,200 | 10/15/24 | 3 | 3 | 2,110 | |
0.07 | Townhouse | $360,000 | 05/19/25 | 3 | 3 | 2,102 | |
0.08 | Townhouse | $355,000 | 10/18/24 | 3 | 3 | 2,068 |
Assigned Schools
These are the assigned schools for 15601 Eagles Nest Way #501.
Check with the applicable school district prior to making a decision based on these schools. Learn more.
Neighborhood Overview
Neighborhood stats provided by third party data sources.
What Locals Say about Industrial District
At least 26 Trulia users voted on each feature.
- 93%Car is needed
- 91%It's dog friendly
- 88%People would walk alone at night
- 84%Parking is easy
- 81%Kids play outside
- 81%There are sidewalks
- 79%Yards are well-kept
- 77%Streets are well-lit
- 75%It's quiet
- 73%It's walkable to grocery stores
- 70%There's holiday spirit
- 62%They plan to stay for at least 5 years
- 61%Neighbors are friendly
- 60%It's walkable to restaurants
- 52%There's wildlife
- 46%There are community events
Learn more about our methodology.
LGBTQ Local Legal Protections
LGBTQ Local Legal Protections

Based on information submitted to the MLS GRID as of 2025-10-13 00:38:12 PDT. All data is obtained from various sources and may not have been verified by broker or MLS GRID. Supplied Open House Information is subject to change without notice. All information should be independently reviewed and verified for accuracy. Properties may or may not be listed by the office/agent presenting the information. Some IDX listings have been excluded from this website. Click here for more information
By searching NorthstarMLS listings you agree to the NorthstarMLS End User License Agreement
By searching NorthstarMLS listings you agree to the NorthstarMLS End User License Agreement
Homes for Rent Near 15601 Eagles Nest Way #501
Off Market Homes Near 15601 Eagles Nest Way #501
15601 Eagles Nest Way #501, Saint Paul, MN 55124 is a 3 bedroom, 4 bathroom, 2,180 sqft townhouse built in 2006. 15601 Eagles Nest Way #501 is located in Industrial District, Saint Paul. This property is not currently available for sale. 15601 Eagles Nest Way #501 was last sold on Oct 29, 2024 for $346,000 (1% lower than the asking price of $350,000). The current Trulia Estimate for 15601 Eagles Nest Way #501 is $347,600.



