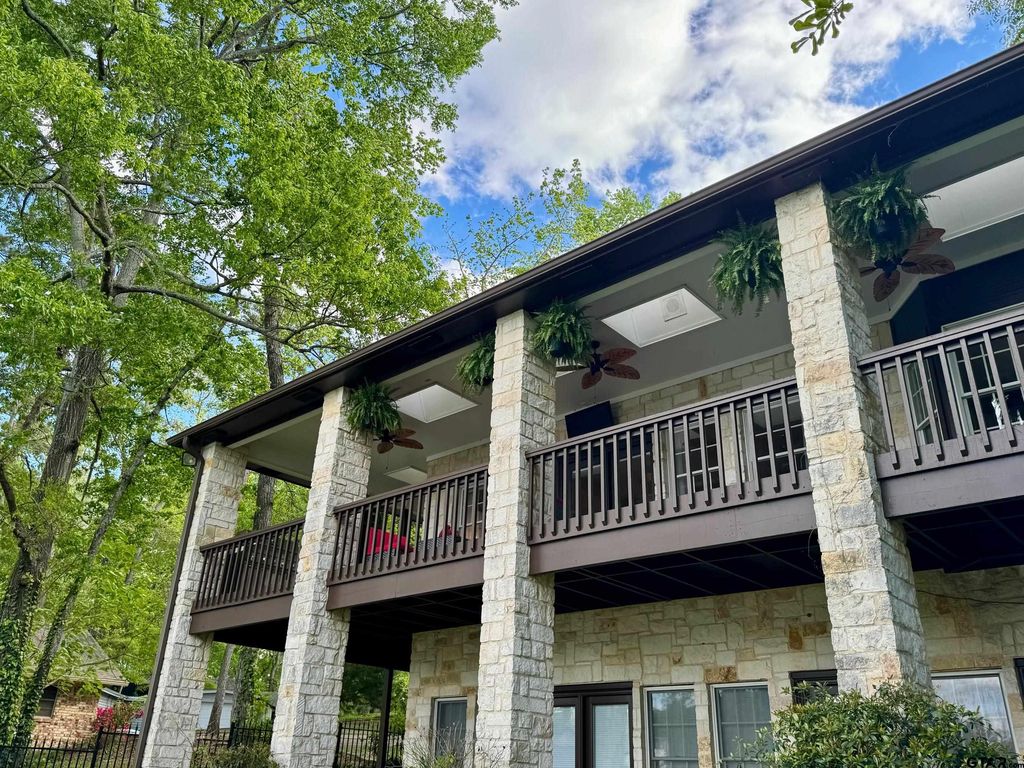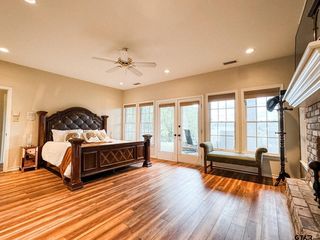


FOR SALE
1551 Tanglewood Dr E
Hideaway, TX 75771
Hideaway- 4 Beds
- 4 Baths
- 2,596 sqft
- 4 Beds
- 4 Baths
- 2,596 sqft
4 Beds
4 Baths
2,596 sqft
Local Information
© Google
-- mins to
Commute Destination
Description
ON THE LAKE IN HIDEAWAY TX! Lake views from almost every room in this home! Lake views from the minute you open the front door, from the large upstairs bedroom that can serve as a main bedroom (and/or office), to the spacious family room, dining, kitchen and even the downstairs main bed and a kid/guest bedrooms. When you pull up to this home you will notice the outside of the home is in Austin stone front and back! When you enter the main living you have a panoramic view of the lake. The living room is bright and airy with a warmth to it, including a beautiful brick fireplace, wall of windows and french doors leading to the large upper deck. Living flows to the spacious dining and kitchen areas. The large light kitchen offers an abundance of granite countertops, storage, an island, double ovens and a touchless faucet at the main sink. This home boasts SmartCore Ultra Vinyl waterproof plank flooring throughout the entire home, but the bathrooms. No carpet!!!! Downstairs are 3 more bedrooms, one being a main bedroom and 3 bathrooms. The main bedroom has 2 large separate restrooms and water closets. Sharing a walk in shower and one side a large soaking Jacuzzi tub. The main bedroom downstairs also has a brick fireplace and french doors leading to the large/long bottom deck. What a great place to have your morning coffee and soak in the lake views. Downstairs are 2 other nice sized bedrooms and a full bath with tub shower combo. One of those bedrooms also has french doors leading to the back deck. The upper back deck off of the main living and kitchen offers a brand new, never used, outdoor kitchen. Including cooling drawers, warming drawers, a mini fridge and more! Stroll down to the large concrete patio at the lake and find the boat house and more decking. Another bonus with this home is the seawall is made of concrete and brick, which lends to very low maintenance and lasting a long time. Come take a look for yourself.
Home Highlights
Parking
Garage
Outdoor
Porch, Patio, Deck
A/C
Heating & Cooling
HOA
$262/Monthly
Price/Sqft
$308
Listed
26 days ago
Home Details for 1551 Tanglewood Dr E
Interior Features |
|---|
Interior Details Number of Rooms: 5Types of Rooms: Master Bedroom, Bedroom, Bathroom, Dining Room, Kitchen |
Beds & Baths Number of Bedrooms: 4Number of Bathrooms: 4Number of Bathrooms (full): 4 |
Dimensions and Layout Living Area: 2596 Square Feet |
Appliances & Utilities Utilities: Overhead Utilities, Cable Connected, Cable Internet, Cable AvailableAppliances: Range/Oven-Electric, Dishwasher, Disposal, Microwave, Refrigerator, Double Oven, Electric Oven, Electric Cooktop, Electric Water HeaterDishwasherDisposalMicrowaveRefrigerator |
Heating & Cooling Heating: Central/ElectricHas CoolingAir Conditioning: Central ElectricHas HeatingHeating Fuel: Central Electric |
Fireplace & Spa Fireplace: Two or More, Brick, Master BedroomHas a Fireplace |
Windows, Doors, Floors & Walls Window: BlindsFlooring: Tile, Vinyl Plank |
Levels, Entrance, & Accessibility Stories: 2Levels: TwoFloors: Tile, Vinyl Plank |
Security Security: Security Gate, Smoke Detector(s) |
Exterior Features |
|---|
Exterior Home Features Roof: CompositionPatio / Porch: Patio Open, Patio Covered, Deck Open, PorchFencing: Wrought IronOther Structures: Storage, Boat HouseExterior: Barbecue, Sprinkler System, Tennis Court(s), Balcony, Gutter(s), Outdoor Kitchen, Boat SlipFoundation: SlabSprinkler System |
Parking & Garage Number of Garage Spaces: 2Number of Covered Spaces: 2Has a GarageHas Open ParkingParking Spaces: 2Parking: Door w/Opener w/Controls,Boat,Garage Faces Front |
Pool Pool: None |
Frontage WaterfrontWaterfront: Waterfront, Water/LakefrontOn Waterfront |
Water & Sewer Sewer: Septic TankWater Body: Hide-A-Way Lake |
Days on Market |
|---|
Days on Market: 26 |
Property Information |
|---|
Year Built Year Built: 1988 |
Property Type / Style Property Type: ResidentialProperty Subtype: Single Family ResidenceArchitecture: Traditional |
Building Construction Materials: Shingle, Brick and Stone, Attic/Crawl Hatchway(s) InsulatedNot Attached PropertyIncludes Home Warranty |
Price & Status |
|---|
Price List Price: $799,000Price Per Sqft: $308 |
Active Status |
|---|
MLS Status: Active |
Location |
|---|
Direction & Address City: HideawayCommunity: Hideaway Lake |
School Information Elementary School: LindaleJr High / Middle School: LindaleHigh School: Lindale |
Agent Information |
|---|
Listing Agent Listing ID: 24004573 |
Building |
|---|
Building Area Building Area: 2596 Square Feet |
Community |
|---|
Community Features: Common Areas, Tennis Court(s), Golf, Fishing, Gated, Dining - Country Club, Boat Ramp, Boat Dock - Slip, RV Parking, Playground |
HOA |
|---|
Has an HOAHOA Fee: $262/Monthly |
Listing Info |
|---|
Special Conditions: None |
Offer |
|---|
Listing Terms: Conventional, FHA, VA Loan, Cash |
Energy |
|---|
Energy Efficiency Features: Water Heater, Thermostat |
Compensation |
|---|
Buyer Agency Commission: 3Buyer Agency Commission Type: % |
Notes The listing broker’s offer of compensation is made only to participants of the MLS where the listing is filed |
Miscellaneous |
|---|
Mls Number: 24004573 |
Additional Information |
|---|
Common AreasTennis Court(s)GolfFishingGatedDining - Country ClubBoat RampBoat Dock - SlipRV ParkingPlayground |
Last check for updates: about 19 hours ago
Listing courtesy of Nita Cunningham
RE/MAX Integrity
Source: GTARMLS, MLS#24004573

Price History for 1551 Tanglewood Dr E
| Date | Price | Event | Source |
|---|---|---|---|
| 04/18/2024 | $799,000 | PriceChange | GTARMLS #24004573 |
| 04/03/2024 | $848,000 | Listed For Sale | GTARMLS #24004573 |
| 07/22/2016 | $449,900 | ListingRemoved | Agent Provided |
| 06/10/2016 | $449,900 | Pending | Agent Provided |
| 05/05/2016 | $449,900 | Listed For Sale | Agent Provided |
| 04/04/2013 | -- | Sold | N/A |
| 11/16/2012 | $320,000 | Listed For Sale | Agent Provided |
| 12/03/2010 | $434,900 | ListingRemoved | Agent Provided |
| 05/12/2010 | $434,900 | PriceChange | Agent Provided |
| 02/03/2010 | $439,000 | Listed For Sale | Agent Provided |
| 01/02/2010 | $439,000 | ListingRemoved | Agent Provided |
| 07/18/2009 | $439,000 | Listed For Sale | Agent Provided |
Similar Homes You May Like
Skip to last item
- Better Homes & Gardens Real Estate I-20 Team
- Better Homes & Gardens Real Estate I-20 Team
- Berkshire Hathaway HomeServices Premier Properties
- Better Homes & Gardens Real Estate I-20 Team
- Better Homes & Gardens Real Estate I-20 Team
- Better Homes & Gardens Real Estate I-20 Team
- See more homes for sale inHideawayTake a look
Skip to first item
New Listings near 1551 Tanglewood Dr E
Skip to last item
- Better Homes & Gardens Real Estate I-20 Team
- Better Homes & Gardens Real Estate I-20 Team
- East Texas Preferred Properties, LLC
- Berkshire Hathaway HomeServices Premier Properties
- See more homes for sale inHideawayTake a look
Skip to first item
Property Taxes and Assessment
| Year | 2022 |
|---|---|
| Tax | $9,801 |
| Assessment | $580,783 |
Home facts updated by county records
Comparable Sales for 1551 Tanglewood Dr E
Address | Distance | Property Type | Sold Price | Sold Date | Bed | Bath | Sqft |
|---|---|---|---|---|---|---|---|
0.32 | Single-Family Home | - | 04/12/24 | 4 | 3 | 2,521 | |
0.33 | Single-Family Home | - | 01/12/24 | 4 | 3 | 2,523 | |
0.08 | Single-Family Home | - | 05/01/23 | 3 | 2 | 2,085 | |
0.15 | Single-Family Home | - | 04/11/24 | 3 | 2 | 2,278 | |
0.29 | Single-Family Home | - | 10/06/23 | 3 | 3 | 2,364 | |
0.24 | Single-Family Home | - | 04/03/24 | 3 | 3 | 1,993 | |
0.34 | Single-Family Home | - | 06/22/23 | 3 | 3 | 2,347 | |
0.34 | Single-Family Home | - | 08/25/23 | 3 | 3 | 2,347 | |
0.26 | Single-Family Home | - | 08/14/23 | 3 | 2 | 2,153 | |
0.46 | Single-Family Home | - | 12/12/23 | 3 | 3 | 2,619 |
LGBTQ Local Legal Protections
LGBTQ Local Legal Protections
Nita Cunningham, RE/MAX Integrity

IDX information is provided exclusively for consumers' personal, non-commercial use, that it may not be used for any purpose other than to identify prospective properties consumers may be interested in purchasing. Information deemed to be reliable but not guaranteed.
The listing broker’s offer of compensation is made only to participants of the MLS where the listing is filed.
The listing broker’s offer of compensation is made only to participants of the MLS where the listing is filed.
