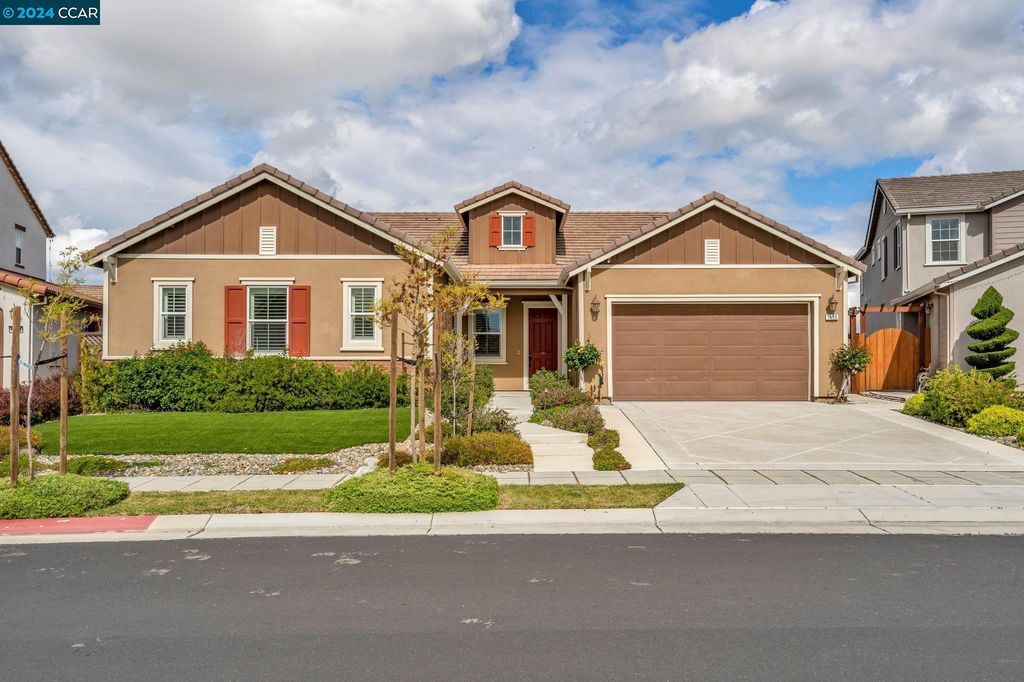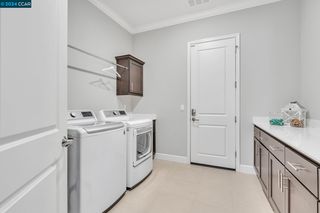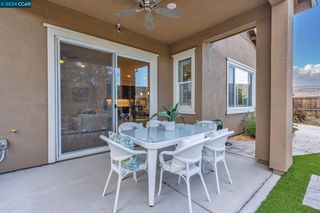


PENDING
3D VIEW
1550 S Perkins Pl
Mountain House, CA 95391
- 4 Beds
- 4 Baths
- 2,809 sqft
- 4 Beds
- 4 Baths
- 2,809 sqft
4 Beds
4 Baths
2,809 sqft
Local Information
© Google
-- mins to
Commute Destination
Description
Shows like a model home! Gorgeous Taylor Morrison Residence 2, single story home in the coveted neighborhood of Hansen Village. No details have been missed- Over 260K in upgrades -luxury vinyl plank flooring through out the home, crown molding, plantation shutters, wainscoting, water softener and reverse osmosis for drinking water. Gourmet kitchen with upgraded shaker style cabinets with quartz counter tops, extended built-in table with quartz counter, GE Profile stainless steel appliances with 5 burner gas cooktop, large walk-in pantry and dining area. The kitchen opens up into the great room with a glass sliding door out to the California room and patio area with ceiling fan. Private spacious primary bedroom separate from the other bedrooms including a junior suite. The primary bedroom features plantation shutters, recessed lighting, ceiling fan, huge walk-in closet and spa-like bathroom with walk-in shower, including a rain shower head and separate wall mount. Finished garage with epoxy flooring and EV charger. High band width 2 access points for remote working. Beautiful low maintenance yard, with artificial grass, stamped concrete patios and walkways, and a single story home behind you!! Top rated K-8 Hansen Elementary only 1 block away!
Home Highlights
Parking
2 Car Garage
Outdoor
No Info
A/C
Heating & Cooling
HOA
None
Price/Sqft
$498
Listed
25 days ago
Home Details for 1550 S Perkins Pl
Interior Features |
|---|
Interior Details Number of Rooms: 8 |
Beds & Baths Number of Bedrooms: 4Number of Bathrooms: 4Number of Bathrooms (full): 3Number of Bathrooms (half): 1 |
Dimensions and Layout Living Area: 2809 Square Feet |
Appliances & Utilities Appliances: Dishwasher, Gas Range, Oven, Water Filter System, Water Softener, Tankless Water HeaterDishwasherLaundry: Laundry Room |
Heating & Cooling Heating: ZonedHas CoolingAir Conditioning: Ceiling Fan(s),ZonedHas HeatingHeating Fuel: Zoned |
Fireplace & Spa Fireplace: NoneNo Fireplace |
Gas & Electric Electric: No Solar |
Windows, Doors, Floors & Walls Window: Window CoveringsFlooring: Tile, Vinyl |
Levels, Entrance, & Accessibility Stories: 1Levels: One StoryFloors: Tile, Vinyl |
Security Security: Security Alarm - Owned, Carbon Monoxide Detector(s), Security System Owned |
Exterior Features |
|---|
Exterior Home Features Fencing: Fenced, Back YardExterior: Sprinklers AutomaticNo Private Pool |
Parking & Garage Number of Garage Spaces: 2Number of Covered Spaces: 2No CarportHas a GarageHas an Attached GarageParking Spaces: 2Parking: Attached,Garage Door Opener |
Pool Pool: None |
Water & Sewer Sewer: Public Sewer |
Days on Market |
|---|
Days on Market: 25 |
Property Information |
|---|
Year Built Year Built: 2019 |
Property Type / Style Property Type: ResidentialProperty Subtype: Single Family ResidenceArchitecture: Traditional |
Building Construction Materials: Brick, Stucco, Wood SidingNot a New Construction |
Property Information Condition: ExistingParcel Number: 262340310000 |
Price & Status |
|---|
Price List Price: $1,400,000Price Per Sqft: $498 |
Status Change & Dates Off Market Date: Tue Apr 16 2024 |
Active Status |
|---|
MLS Status: Pending |
Media |
|---|
Location |
|---|
Direction & Address City: Mountain House |
Agent Information |
|---|
Listing Agent Listing ID: 41055051 |
Building |
|---|
Building Area Building Area: 2809 Square Feet |
HOA |
|---|
No HOA |
Lot Information |
|---|
Lot Area: 8232.84 sqft |
Listing Info |
|---|
Special Conditions: Standard |
Offer |
|---|
Listing Terms: Cash, Conventional, 1031 Exchange |
Compensation |
|---|
Buyer Agency Commission: 2Buyer Agency Commission Type: % |
Notes The listing broker’s offer of compensation is made only to participants of the MLS where the listing is filed |
Miscellaneous |
|---|
Mls Number: 41055051Projected Close Date: Mon May 13 2024 |
Last check for updates: about 24 hours ago
Listing courtesy of Stacy Hale DRE #01380320, (925) 787-1996
Town Real Estate
Source: bridgeMLS/CCAR/Bay East AOR, MLS#41055051

Price History for 1550 S Perkins Pl
| Date | Price | Event | Source |
|---|---|---|---|
| 04/17/2024 | $1,400,000 | Pending | bridgeMLS/CCAR/Bay East AOR #41055051 |
| 04/05/2024 | $1,400,000 | Listed For Sale | bridgeMLS/CCAR/Bay East AOR #41055051 |
| 07/01/2022 | ListingRemoved | MetroList Services of CA #222074486 | |
| 06/10/2022 | $1,192,500 | Listed For Sale | MetroList Services of CA #222074486 |
| 04/30/2019 | $747,000 | Sold | N/A |
Similar Homes You May Like
Skip to last item
Skip to first item
New Listings near 1550 S Perkins Pl
Skip to last item
Skip to first item
Property Taxes and Assessment
| Year | 2023 |
|---|---|
| Tax | $12,398 |
| Assessment | $800,860 |
Home facts updated by county records
Comparable Sales for 1550 S Perkins Pl
Address | Distance | Property Type | Sold Price | Sold Date | Bed | Bath | Sqft |
|---|---|---|---|---|---|---|---|
0.02 | Single-Family Home | $1,310,000 | 11/03/23 | 4 | 4 | 2,809 | |
0.10 | Single-Family Home | $1,100,000 | 09/28/23 | 4 | 3 | 2,150 | |
0.12 | Single-Family Home | $1,402,000 | 05/24/23 | 4 | 4 | 3,611 | |
0.12 | Single-Family Home | $995,000 | 06/06/23 | 4 | 3 | 2,350 | |
0.13 | Single-Family Home | $1,359,000 | 10/12/23 | 5 | 5 | 3,217 | |
0.28 | Single-Family Home | $1,400,000 | 08/29/23 | 4 | 4 | 3,440 | |
0.24 | Single-Family Home | $1,510,000 | 09/25/23 | 5 | 4 | 3,599 | |
0.29 | Single-Family Home | $1,285,000 | 10/23/23 | 5 | 4 | 2,996 | |
0.31 | Single-Family Home | $1,116,000 | 03/12/24 | 4 | 4 | 2,551 | |
0.20 | Single-Family Home | $1,360,000 | 09/08/23 | 5 | 5 | 3,406 |
LGBTQ Local Legal Protections
LGBTQ Local Legal Protections
Stacy Hale, Town Real Estate

Bay East 2024. CCAR 2024. bridgeMLS 2024. Information Deemed Reliable But Not Guaranteed. This information is being provided by the Bay East MLS, or CCAR MLS, or bridgeMLS. The listings presented here may or may not be listed by the Broker/Agent operating this website. This information is intended for the personal use of consumers and may not be used for any purpose other than to identify prospective properties consumers may be interested in purchasing. Data last updated at 2024-02-14 12:48:06 PST.
The listing broker’s offer of compensation is made only to participants of the MLS where the listing is filed.
The listing broker’s offer of compensation is made only to participants of the MLS where the listing is filed.
1550 S Perkins Pl, Mountain House, CA 95391 is a 4 bedroom, 4 bathroom, 2,809 sqft single-family home built in 2019. This property is currently available for sale and was listed by bridgeMLS/CCAR/Bay East AOR on Apr 5, 2024. The MLS # for this home is MLS# 41055051.
