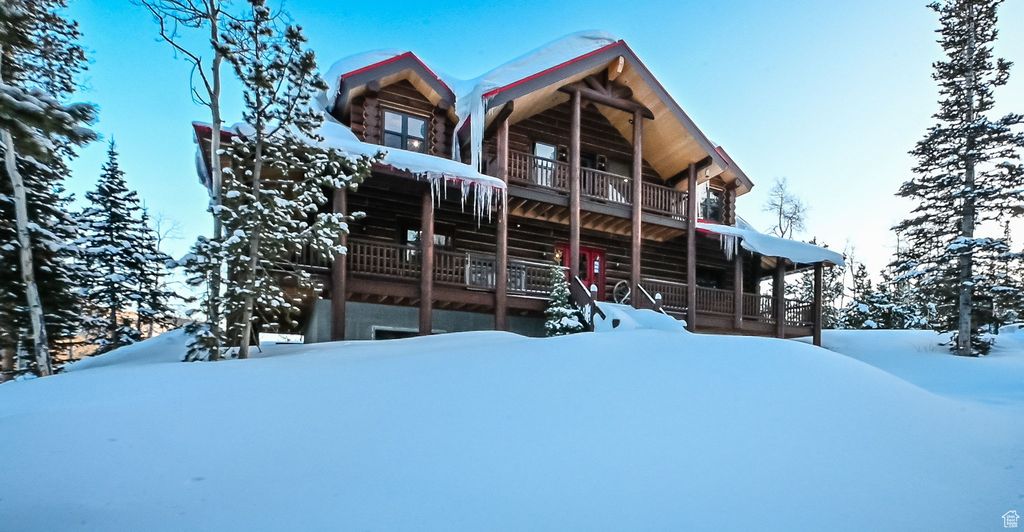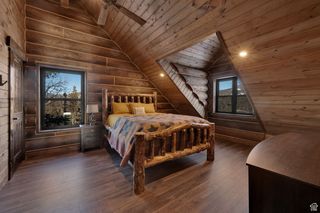


FOR SALE4.91 ACRES
1545 Moose Fork Ln
Kamas, UT 84036
- 5 Beds
- 4 Baths
- 4,665 sqft (on 4.91 acres)
- 5 Beds
- 4 Baths
- 4,665 sqft (on 4.91 acres)
5 Beds
4 Baths
4,665 sqft
(on 4.91 acres)
Local Information
© Google
-- mins to
Commute Destination
Description
**CHECK OUT THE INCREDIBLE VIRTUAL TOUR** **FLOOR PLANS ALSO INCLUDED** These VIEWS are something you simply can't describe. Expansive overview of the Uintah mountains surrounded by pine and woods, really at this point, nature is just showing off. Welcome to perfection! This custom built cabin blends luxury and convenience with total privacy and seclusion. Located in Wilderness Acres, on the end of a private road, you have 5 sprawling acres 100 yards away from any outdoor recreation you can think of. Completed in December 2023, this property comes fully furnished and it is COMPLETELY TURN KEY! Appliances remain with the property including washer and dryer. And with energy efficient appliances and remote access to the thermostat, winterizing is NOT necessary. Incredible and very rare opportunity to own an amazing custom made log home. Also included will be snowmobiles and side-by-side to allow for full year-round access to your own personal getaway. Vaulted 19 foot ceilings, with a custom-made rock fireplace create an open concept that ties in the second story loft and kitchen for gatherings. The Master on-suite allows for privacy with its own entrance to the deck and views. 9-foot ceilings and surround sound theatre room make the basement large but cozy as the wood burning fireplace gently heats the whole floor. All the wall paneling and trim was milled by the owner from trees from this very property. The owner was meticulous with its style and design as they spent several years creating memories while it was built. Whether you are housing 40 family members for Christmas or escaping for some one-on-one time, this cabin is large designed to provide both accommodations. ESPECIALLY WITH A SECOND CABIN ON THE PROPERTY. While it could use some TLC and there is no allowance for short-term rentals, the smaller cabin could operate under so many functions. The family lived in the cabin for several years while they constructed the final custom cabin. It is a 13-minute drive from the Front gate to the property that is accessed by a key card. There is no sign or lockbox as we will be meeting for any showings. ** It's important to note that the sellers are interested in retaining occasional use of the property for a few weeks throughout the year. This arrangement presents an opportunity for both parties to enjoy a the benefits of this remarjable space and allows the price to be negioated, Don't miss out on the chance to own this stunning Cabin while accomodating the seller's needs ot occasional usage**
Home Highlights
Parking
Garage
Outdoor
Patio, Deck
A/C
Heating & Cooling
HOA
None
Price/Sqft
$429
Listed
48 days ago
Home Details for 1545 Moose Fork Ln
Interior Features |
|---|
Interior Details Basement: FullNumber of Rooms: 19 |
Beds & Baths Number of Bedrooms: 5Main Level Bedrooms: 1Number of Bathrooms: 4Number of Bathrooms (full): 3Number of Bathrooms (half): 1Number of Bathrooms (partial): 1 |
Dimensions and Layout Living Area: 4665 Square Feet |
Appliances & Utilities Utilities: Natural Gas Connected, Electricity Connected, Water ConnectedAppliances: Dryer, Microwave, Range Hood, Refrigerator, Washer, Gas Oven, Gas RangeDryerLaundry: Electric Dryer HookupMicrowaveRefrigeratorWasher |
Heating & Cooling Heating: Forced Air,Gas Stove,Wall Furnace,WoodHas CoolingAir Conditioning: Natural Ventilation,Ceiling Fan(s)Has HeatingHeating Fuel: Forced Air |
Fireplace & Spa Number of Fireplaces: 2Fireplace: Fireplace EquipmentHas a Fireplace |
Gas & Electric Has Electric on Property |
Windows, Doors, Floors & Walls Window: Blinds, Double Pane WindowsFlooring: Carpet, Hardwood, Tile |
Levels, Entrance, & Accessibility Stories: 3Accessibility: Single Level LivingFloors: Carpet, Hardwood, Tile |
View Has a ViewView: Mountain(s) |
Security Security: Fire Alarm, Alarm System |
Exterior Features |
|---|
Exterior Home Features Roof: AluminumPatio / Porch: Covered, Covered Deck, Covered PatioVegetation: PinesOther Structures: OutbuildingExterior: Awning(s), BalconyNo Private Pool |
Parking & Garage Number of Garage Spaces: 2Number of Covered Spaces: 2Open Parking Spaces: 4No CarportHas a GarageNo Attached GarageNo Open ParkingParking Spaces: 6Parking: Garage |
Frontage Road Surface Type: UnimprovedNot on Waterfront |
Water & Sewer Sewer: Septic Tank, Sewer: Septic Tank |
Farm & Range Horse Amenities: Horse PropertyAllowed to Raise Horses |
Surface & Elevation Topography: Terrain, Terrain Mountain |
Finished Area Finished Area (above surface): 2766 Square FeetFinished Area (below surface): 1899 Square Feet |
Days on Market |
|---|
Days on Market: 48 |
Property Information |
|---|
Year Built Year Built: 2023Year Renovated: 2023 |
Property Type / Style Property Type: ResidentialProperty Subtype: Single Family ResidenceArchitecture: Cabin |
Building Construction Materials: Log, StoneNot a New ConstructionDoes Not Include Home Warranty |
Property Information Condition: Blt./StandingNot Included in Sale: See RemarksIncluded in Sale: Alarm System, Ceiling Fan, Dryer, Fireplace Equipment, Microwave, Range Hood, Refrigerator, Washer, Projector, Smart Thermostat(s)Parcel Number: WA1623AM |
Price & Status |
|---|
Price List Price: $2,000,000Price Per Sqft: $429 |
Active Status |
|---|
MLS Status: Active |
Location |
|---|
Direction & Address City: Kamas |
School Information Elementary School: South SummitElementary School District: South SummitJr High / Middle School: South SummitJr High / Middle School District: South SummitHigh School: South SummitHigh School District: South Summit |
Agent Information |
|---|
Listing Agent Listing ID: 1985496 |
Building |
|---|
Building Area Building Area: 4665 Square Feet |
Community |
|---|
Not Senior Community |
HOA |
|---|
No HOA |
Lot Information |
|---|
Lot Area: 4.91 Acres |
Documents |
|---|
Disclaimer: Information not guaranteed. Buyer to verify all information. |
Offer |
|---|
Listing Terms: Cash, Conventional, FHA, VA Loan |
Compensation |
|---|
Buyer Agency Commission: 2.5Buyer Agency Commission Type: % |
Notes The listing broker’s offer of compensation is made only to participants of the MLS where the listing is filed |
Miscellaneous |
|---|
BasementMls Number: 1985496 |
Last check for updates: about 15 hours ago
Listing courtesy of Heather Mercer, (801) 845-6359
Century 21 Everest
Source: UtahRealEstate.com, MLS#1985496

Price History for 1545 Moose Fork Ln
| Date | Price | Event | Source |
|---|---|---|---|
| 04/22/2024 | $2,000,000 | PriceChange | UtahRealEstate.com #1985496 |
| 03/12/2024 | $2,100,000 | Listed For Sale | UtahRealEstate.com #1985496 |
Similar Homes You May Like
Skip to last item
Skip to first item
New Listings near 1545 Moose Fork Ln
Skip to last item
Skip to first item
Property Taxes and Assessment
| Year | 2022 |
|---|---|
| Tax | $5,241 |
| Assessment | $947,811 |
Home facts updated by county records
What Locals Say about Kamas
- Mhbassham
- Resident
- 4y ago
"Dog friendly community. Most families have dogs. You can walk your dog off leash if you can control them."
- Matt R.
- Resident
- 5y ago
"I love the small town feel and everyone is pretty nice and in walking and driving distance to everything "
LGBTQ Local Legal Protections
LGBTQ Local Legal Protections
Heather Mercer, Century 21 Everest

Based on information from the Wasatch Front Regional Multiple Listing Service, Inc. as of 2024-01-24 15:13:16 PST. All data, including all measurements and calculations of area, is obtained from various sources and has not been, and will not be, verified by broker or the MLS. All information should be independently reviewed and verified for accuracy. Properties may or may not be listed by the office/agent presenting the information. Click here for more information
The listing broker’s offer of compensation is made only to participants of the MLS where the listing is filed.
The listing broker’s offer of compensation is made only to participants of the MLS where the listing is filed.
1545 Moose Fork Ln, Kamas, UT 84036 is a 5 bedroom, 4 bathroom, 4,665 sqft single-family home built in 2023. This property is currently available for sale and was listed by UtahRealEstate.com on Mar 12, 2024. The MLS # for this home is MLS# 1985496.
