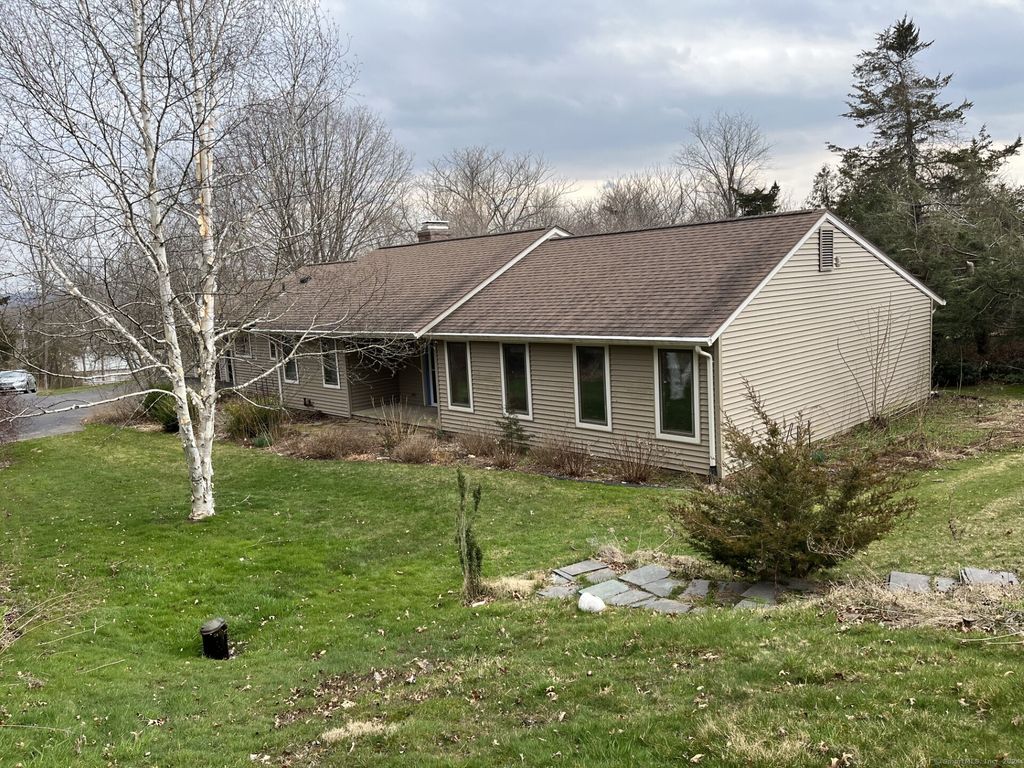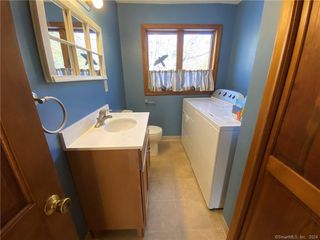


UNDER CONTRACT1.1 ACRES
154 Skeet Club Rd
Durham, CT 06422
- 4 Beds
- 3 Baths
- 2,107 sqft (on 1.10 acres)
- 4 Beds
- 3 Baths
- 2,107 sqft (on 1.10 acres)
4 Beds
3 Baths
2,107 sqft
(on 1.10 acres)
Local Information
© Google
-- mins to
Commute Destination
Description
Beautiful bright passive solar Ranch home on private landscaped lot with perennial gardens & patios! 3 bedrooms plus office which can be the 4th bedroom. Front Entryway foyer with glass door vestibule. Living room is open to the sunken dining room. Dining room has a 2 sided fireplace. Kitchen has been remodeled with Martin oak cabinets, granite counters, tiled backsplash & stainless appliances. Kitchen is open to the den with fireplace & built-in shelving. Access to the backyard from the den. Updated vinyl siding & garage doors. 1/2 bath Laundry room off the kitchen with washer, dryer & utility closet. All Anderson windows. Oversized 3 car garage. 2 attic pull-down stairs one in garage & one in hall closet. This home has great closet space throughout. All natural woodwork. Solar panels are fully paid for! Come & see this one private oasis situated near 3 golf courses & Lymans orchards. Great commuter location close to highways.
Home Highlights
Parking
3 Car Garage
Outdoor
Patio
A/C
Heating & Cooling
HOA
None
Price/Sqft
$213
Listed
64 days ago
Home Details for 154 Skeet Club Rd
Interior Features |
|---|
Interior Details Basement: FullNumber of Rooms: 8Types of Rooms: Kitchen, Living Room, Dining Room, Master Bedroom, Bedroom, Family Room, Bathroom, Master Bathroom, Office |
Beds & Baths Number of Bedrooms: 4Number of Bathrooms: 3Number of Bathrooms (full): 2Number of Bathrooms (half): 1 |
Dimensions and Layout Living Area: 2107 Square Feet |
Appliances & Utilities Appliances: Oven/Range, Microwave, Refrigerator, Freezer, Dishwasher, Disposal, Washer, Dryer, Water HeaterDishwasherDisposalDryerLaundry: Main Level,Mud RoomMicrowaveRefrigeratorWasher |
Heating & Cooling Heating: Baseboard,Forced Air,OilHas CoolingAir Conditioning: Ceiling Fan(s)Has HeatingHeating Fuel: Baseboard |
Fireplace & Spa Number of Fireplaces: 2Has a Fireplace |
Security Security: Security System |
Exterior Features |
|---|
Exterior Home Features Roof: AsphaltPatio / Porch: PatioExterior: GardenFoundation: Concrete Perimeter, MasonryGardenNo Private Pool |
Parking & Garage Number of Garage Spaces: 3Number of Covered Spaces: 3No CarportHas a GarageHas an Attached GarageHas Open ParkingParking Spaces: 3Parking: Attached,Garage Door Opener,Paved,Asphalt |
Frontage Not on Waterfront |
Water & Sewer Sewer: Septic Tank |
Finished Area Finished Area (above surface): 2107 Square Feet |
Days on Market |
|---|
Days on Market: 64 |
Property Information |
|---|
Year Built Year Built: 1985 |
Property Type / Style Property Type: ResidentialProperty Subtype: Single Family ResidenceArchitecture: Ranch |
Building Construction Materials: Vinyl SidingNot a New ConstructionDoes Not Include Home Warranty |
Property Information Parcel Number: 965945 |
Price & Status |
|---|
Price List Price: $449,000Price Per Sqft: $213 |
Status Change & Dates Possession Timing: Immediate |
Active Status |
|---|
MLS Status: Under Contract |
Location |
|---|
Direction & Address City: Durham |
School Information Elementary School: Per Board of EdHigh School: Coginchaug Regional |
Agent Information |
|---|
Listing Agent Listing ID: 170624232 |
Building |
|---|
Building Area Building Area: 2107 Square Feet |
Community |
|---|
Community Features: Golf |
HOA |
|---|
No HOA |
Lot Information |
|---|
Lot Area: 1.1 Acres |
Energy |
|---|
Energy Efficiency Features: Thermostat |
Miscellaneous |
|---|
BasementMls Number: 170624232Zillow Contingency Status: Under ContractAttic: Pull Down Stairs |
Additional Information |
|---|
Golf |
Last check for updates: about 5 hours ago
Listing courtesy of Laura A. Bitondo
Berkshire Hathaway NE Prop.
Source: Smart MLS, MLS#170624232

Also Listed on Berkshire Hathaway HomeServices New England Properties.
Price History for 154 Skeet Club Rd
| Date | Price | Event | Source |
|---|---|---|---|
| 04/22/2024 | $449,000 | Pending | Smart MLS #170624232 |
| 04/14/2024 | $449,000 | PriceChange | Smart MLS #170624232 |
| 03/15/2024 | $475,000 | PriceChange | Smart MLS #170624232 |
| 02/25/2024 | $489,000 | Listed For Sale | Smart MLS #170624232 |
Similar Homes You May Like
Skip to last item
- William Raveis/First Town RE
- Compass Connecticut, LLC
- See more homes for sale inDurhamTake a look
Skip to first item
New Listings near 154 Skeet Club Rd
Skip to last item
- William Raveis/First Town RE
- Berkshire Hathaway NE Prop.
- See more homes for sale inDurhamTake a look
Skip to first item
Comparable Sales for 154 Skeet Club Rd
Address | Distance | Property Type | Sold Price | Sold Date | Bed | Bath | Sqft |
|---|---|---|---|---|---|---|---|
0.33 | Single-Family Home | $600,000 | 06/14/23 | 4 | 3 | 2,788 | |
0.49 | Single-Family Home | $490,000 | 10/06/23 | 3 | 2 | 2,028 | |
0.88 | Single-Family Home | $365,000 | 05/16/23 | 3 | 3 | 1,576 | |
0.60 | Single-Family Home | $276,940 | 02/23/24 | 3 | 2 | 1,344 | |
0.94 | Single-Family Home | $530,000 | 06/29/23 | 3 | 3 | 2,502 | |
1.19 | Single-Family Home | $520,000 | 09/08/23 | 4 | 3 | 3,048 | |
1.24 | Single-Family Home | $525,000 | 06/30/23 | 3 | 3 | 1,928 | |
1.49 | Single-Family Home | $484,900 | 12/12/23 | 4 | 3 | 2,256 | |
1.10 | Single-Family Home | $375,000 | 08/30/23 | 3 | 2 | 1,600 | |
1.46 | Single-Family Home | $460,000 | 06/01/23 | 3 | 4 | 2,420 |
What Locals Say about Durham
- Kpwaleski
- Resident
- 5y ago
"A lot of outdoor spaces for animals To run Around an go in water . Dislike people tend to not walk dogs on Leash "
- bonniecryder
- Resident
- 5y ago
"The Durham Fair is our "coming home" weekend where we are hosts to a few hundred thousand people. Not bad for a town of less than 10,000 people. "
- Katie O.
- Resident
- 5y ago
"i grew up here and currently live here and i still love the area and town. its quiet and quant. I would recommend living here"
- Mary H. E.
- 10y ago
"Quiet, country setting...when you are there your blood pressure drops...PEACEFUL! But close to things to do if you want. One of my favorite Connecticut towns."
LGBTQ Local Legal Protections
LGBTQ Local Legal Protections
Laura A. Bitondo, Berkshire Hathaway NE Prop.

IDX information is provided exclusively for personal, non-commercial use, and may not be used for any purpose other than to identify prospective properties consumers may be interested in purchasing. Information is deemed reliable but not guaranteed.
The listing broker’s offer of compensation is made only to participants of the MLS where the listing is filed.
The listing broker’s offer of compensation is made only to participants of the MLS where the listing is filed.
154 Skeet Club Rd, Durham, CT 06422 is a 4 bedroom, 3 bathroom, 2,107 sqft single-family home built in 1985. This property is currently available for sale and was listed by Smart MLS on Feb 25, 2024. The MLS # for this home is MLS# 170624232.
