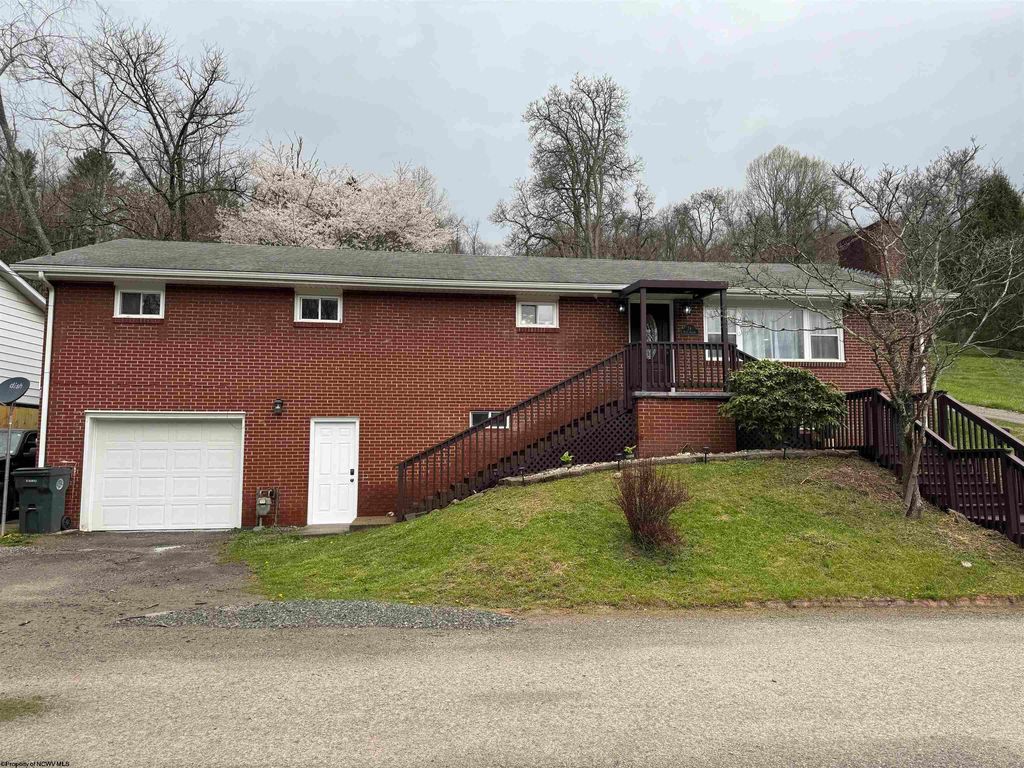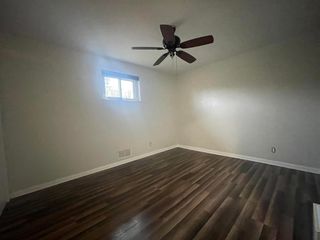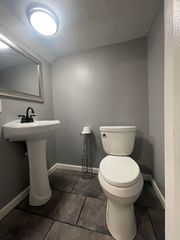


FOR SALE0.25 ACRES
154 Riley Hts
Buckhannon, WV 26201
- 3 Beds
- 3 Baths
- 2,646 sqft (on 0.25 acres)
- 3 Beds
- 3 Baths
- 2,646 sqft (on 0.25 acres)
3 Beds
3 Baths
2,646 sqft
(on 0.25 acres)
Local Information
© Google
-- mins to
Commute Destination
Description
Charming Brick Raised Ranch Home Just Outside City Limits! Looking for the perfect blend of comfort and convenience? Look no further! This beautiful brick raised ranch home offers an open floor plan, nestled just outside the city limits in a highly desirable location. Key Features: Spacious floor plan seamlessly connects kitchen, living, and dining areas, perfect for entertaining guests or cozy nights. Enjoy the warmth and ambiance with a gas log hookup for the fireplace in the living room. Stay comfortable year-round with central air and heat. Elegant hardwood floors, tile, and luxury vinyl plank flooring throughout, adding both style and durability. Full basement provides ample space, including an oversized garage, gathering room, laundry area, and bonus room - plenty of room for storage or to customize as you desire. Relax and unwind in the screened-in porch, ideal for enjoying the outdoors bug-free, or gather around the patio fire pit in the backyard. Outdoor Oasis: Escape the hustle and bustle in this serene setting, complete with a patio for your fire pit gatherings. Plenty of space for outdoor activities, gardening, or simply enjoying nature's beauty. Convenient Location: Just outside city limits, enjoy the benefits of peaceful suburban living while still being close to all amenities and attractions. Easy access to shopping, dining, schools, and major highways for commuting. Don't miss out on this fantastic opportunity to make this house your home! Schedule your viewing today and start envisioning your future in this charming property.
Home Highlights
Parking
Garage
Outdoor
Porch
A/C
Heating & Cooling
HOA
None
Price/Sqft
$102
Listed
28 days ago
Home Details for 154 Riley Hts
Interior Features |
|---|
Interior Details Basement: Partially Finished,Walk-Out Access,Garage AccessNumber of Rooms: 9Types of Rooms: Master Bedroom, Bedroom 2, Bedroom 3, Dining Room, Family Room, Kitchen, Living Room, Basement |
Beds & Baths Number of Bedrooms: 3Number of Bathrooms: 3Number of Bathrooms (full): 2Number of Bathrooms (half): 1 |
Dimensions and Layout Living Area: 2646 Square Feet |
Appliances & Utilities Utilities: Cable AvailableAppliances: Range, Dishwasher, RefrigeratorDishwasherLaundry: Washer HookupRefrigerator |
Heating & Cooling Heating: CentralHas CoolingAir Conditioning: Central Air,Ceiling Fan(s),ElectricHas HeatingHeating Fuel: Central |
Fireplace & Spa Number of Fireplaces: 2Fireplace: Gas Logs, OtherHas a Fireplace |
Gas & Electric Electric: 100 Amp ServiceHas Electric on Property |
Windows, Doors, Floors & Walls Flooring: Wood, Tile, Concrete, Luxury Vinyl Plank |
Levels, Entrance, & Accessibility Stories: 2Levels: 2Floors: Wood, Tile, Concrete, Luxury Vinyl Plank |
View Has a ViewView: Neighborhood |
Exterior Features |
|---|
Exterior Home Features Roof: ShinglePatio / Porch: Screen PorchFencing: WoodFoundation: Block |
Parking & Garage Number of Garage Spaces: 1Number of Covered Spaces: 1No CarportHas a GarageParking Spaces: 3Parking: 1 Car,2 Cars,Off Street |
Frontage Waterfront: NoneNot on Waterfront |
Water & Sewer Sewer: Public Sewer |
Finished Area Finished Area (above surface): 1680 Square FeetFinished Area (below surface): 966 Square Feet |
Days on Market |
|---|
Days on Market: 28 |
Property Information |
|---|
Year Built Year Built: 1961 |
Property Type / Style Property Type: ResidentialProperty Subtype: DetachedArchitecture: Raised Ranch |
Building Construction Materials: BrickNot Attached Property |
Property Information Parcel Number: 4902000600350000 |
Price & Status |
|---|
Price List Price: $269,000Price Per Sqft: $102 |
Status Change & Dates Possession Timing: Closing |
Active Status |
|---|
MLS Status: Active |
Location |
|---|
Direction & Address City: Buckhannon |
School Information Elementary School: Buckhannon Academy ElementaryElementary School District: UpshurJr High / Middle School: Buckhannon-Upshur MiddleJr High / Middle School District: UpshurHigh School: Buckhannon-Upshur HighHigh School District: Upshur |
Agent Information |
|---|
Listing Agent Listing ID: 10153567 |
Building |
|---|
Building Area Building Area: 9661861680 |
Community |
|---|
Community Features: Park, Playground, Pool, Library, Medical Facility, Other |
HOA |
|---|
No HOA |
Lot Information |
|---|
Lot Area: 10802.88 sqft |
Compensation |
|---|
Buyer Agency Commission: 2.5Buyer Agency Commission Type: % |
Notes The listing broker’s offer of compensation is made only to participants of the MLS where the listing is filed |
Miscellaneous |
|---|
BasementMls Number: 10153567Attic: Pull Down Stairs |
Additional Information |
|---|
ParkPlaygroundPoolLibraryMedical FacilityOther |
Last check for updates: 1 day ago
Listing courtesy of Laura Rusmisell, (304) 613-8777
COLDWELL BANKER ARMSTRONG-DAVIS REALTY
Jessica Ware
COLDWELL BANKER ARMSTRONG-DAVIS REALTY
Source: NCWV REIN, MLS#10153567

Price History for 154 Riley Hts
| Date | Price | Event | Source |
|---|---|---|---|
| 04/19/2024 | $269,000 | PriceChange | NCWV REIN #10153567 |
| 04/07/2024 | $289,000 | PriceChange | NCWV REIN #10153567 |
| 04/01/2024 | $298,000 | Listed For Sale | NCWV REIN #10153567 |
| 10/24/2020 | $550,000 | ListingRemoved | Agent Provided |
| 04/24/2020 | $550,000 | Listed For Sale | Agent Provided |
Similar Homes You May Like
Skip to last item
Skip to first item
New Listings near 154 Riley Hts
Skip to last item
Skip to first item
Property Taxes and Assessment
| Year | 2023 |
|---|---|
| Tax | $52 |
| Assessment | $4,900 |
Home facts updated by county records
Comparable Sales for 154 Riley Hts
Address | Distance | Property Type | Sold Price | Sold Date | Bed | Bath | Sqft |
|---|---|---|---|---|---|---|---|
0.63 | Single-Family Home | $283,000 | 08/01/23 | 3 | 3 | 2,662 | |
0.35 | Single-Family Home | $159,000 | 08/01/23 | 4 | 2 | 1,934 | |
0.72 | Single-Family Home | $230,000 | 05/26/23 | 4 | 3 | 2,428 | |
0.43 | Single-Family Home | $387,000 | 06/20/23 | 5 | 3 | 2,996 | |
0.57 | Single-Family Home | $220,000 | 06/26/23 | 5 | 2 | 4,000 | |
0.55 | Single-Family Home | $160,000 | 06/30/23 | 3 | 2 | 2,010 | |
0.77 | Single-Family Home | $105,000 | 02/16/24 | 5 | 3 | 3,468 | |
0.30 | Single-Family Home | $115,000 | 11/27/23 | 3 | 1 | 1,425 | |
0.79 | Single-Family Home | $266,000 | 09/28/23 | 3 | 2 | 3,000 |
What Locals Say about Buckhannon
- Beckieshaver
- Resident
- 3mo ago
"I have one neighbor that I share a yard with, we have Bon fires in the backyard in the summer, & we invite each other over for some fellowship!"
- Cristal E.
- Resident
- 4y ago
"Buckhannon is a great small town to live in. There is a variety of restaurants and cool shops to stop in. The living prices aren’t atrocious and it is a clean town."
- Reba G.
- Resident
- 4y ago
"Public transportation is not an option here. You must either walk, ride a bike, or drive a vehicle. "
- Geri C. .
- Resident
- 5y ago
"It’s not your typical neighborhood. It’s out in the country. The roads are narrow and people drive crazy. There are no street lights and it’s very dark at night. Not very safe at all. "
- Robbykristina H.
- Resident
- 5y ago
"Buckhannon has lots of great parks, beautiful scenery, a new dog park, colleges, and lots of fast food. the town is very involved in events and carnivals as well as parades."
- Lisa D.
- Resident
- 5y ago
"You can walk downtown and everyone is very friendly. We’re close to stores and the college campus. We have sidewalks, mature trees and safe streets "
- dawn2teach
- 11y ago
"Wonderful neighborhood. Variety of home styles and sizes. This house is actually at the FAR END of Carol street and has no traffic."
LGBTQ Local Legal Protections
LGBTQ Local Legal Protections
Laura Rusmisell, COLDWELL BANKER ARMSTRONG-DAVIS REALTY

Data provided by North Central WV Real Estate Information Network, Inc.
IDX information is provided exclusively for consumers’ personal non-commercial use and may not be used for any purpose other than to identify prospective properties consumers may be interested in purchasing.
Information last updated on 2024-02-07 10:15:58 PST
The listing broker’s offer of compensation is made only to participants of the MLS where the listing is filed.
The listing broker’s offer of compensation is made only to participants of the MLS where the listing is filed.
154 Riley Hts, Buckhannon, WV 26201 is a 3 bedroom, 3 bathroom, 2,646 sqft single-family home built in 1961. This property is currently available for sale and was listed by NCWV REIN on Apr 1, 2024. The MLS # for this home is MLS# 10153567.
