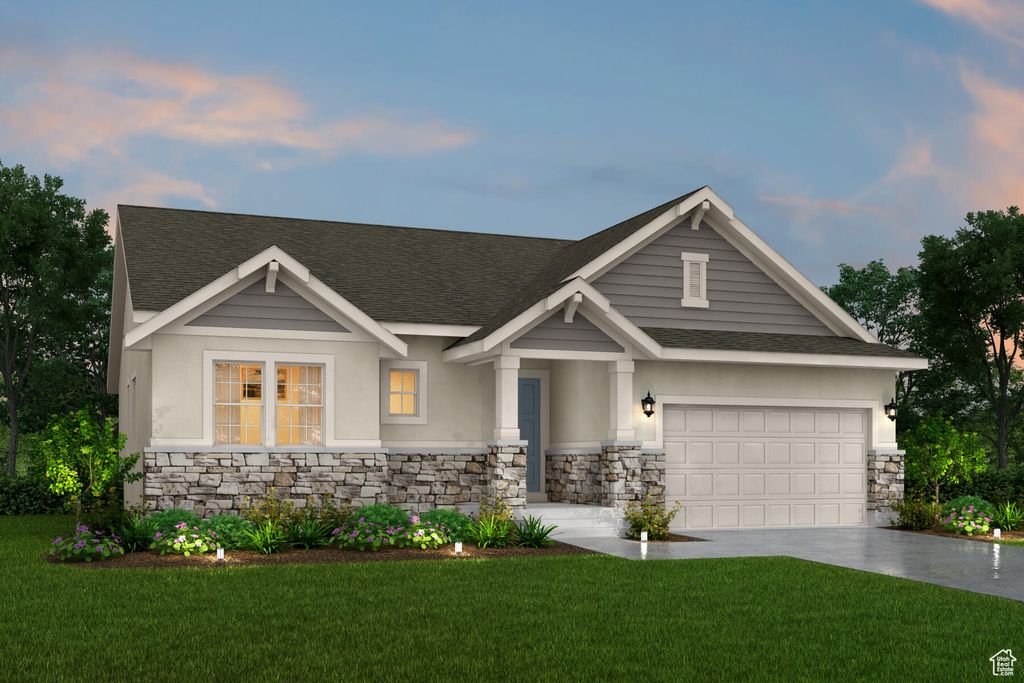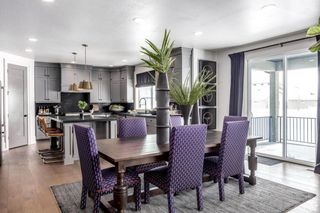


FOR SALENEW CONSTRUCTION
1539 Rocky Mountain Way #401
Francis, UT 84036
- 3 Beds
- 2 Baths
- 3,432 sqft
- 3 Beds
- 2 Baths
- 3,432 sqft
3 Beds
2 Baths
3,432 sqft
Local Information
© Google
-- mins to
Commute Destination
Description
Introducing, Stewart Ranch. Located in picturesque Francis Utah, Stewart Ranch is one of Kamas Valley's newest developments. Stewart Ranch offers a quiet and serene lifestyle that is conveniently located 20 minutes from Park City, 15 minutes to Heber, and known as the "gateway to the Uintas." The uninterrupted views, year round recreation opportunities, and proximity to nearby amenities are just a few perks of living in the area. Come experience the highly recognized building experience of Ivory Homes and make the dream of living this scenic and tranquil lifestyle a reality. Future amenities are in progress, including a park and walking paths to explore! The Stonebrook traditional is a single story floor plan that consists of 3 bedrooms on the main level and room to expand in the unfinished basement.
Home Highlights
Parking
2 Car Garage
Outdoor
No Info
A/C
Heating & Cooling
HOA
$210/Monthly
Price/Sqft
$245
Listed
51 days ago
Home Details for 1539 Rocky Mountain Way #401
Interior Features |
|---|
Interior Details Basement: FullNumber of Rooms: 9Types of Rooms: Master Bedroom |
Beds & Baths Number of Bedrooms: 3Main Level Bedrooms: 3Number of Bathrooms: 2Number of Bathrooms (full): 2 |
Dimensions and Layout Living Area: 3432 Square Feet |
Appliances & Utilities Utilities: Natural Gas Connected, Electricity Connected, Sewer Connected, Water ConnectedAppliances: Range Hood, Disposal, Free-Standing RangeDisposalLaundry: Electric Dryer Hookup |
Heating & Cooling Heating: CentralHas CoolingAir Conditioning: Central AirHas HeatingHeating Fuel: Central |
Fireplace & Spa No Fireplace |
Gas & Electric Has Electric on Property |
Windows, Doors, Floors & Walls Window: NoneDoor: Sliding DoorsFlooring: Carpet, Tile, Vinyl |
Levels, Entrance, & Accessibility Stories: 2Floors: Carpet, Tile, Vinyl |
View Has a ViewView: Mountain(s), Valley |
Exterior Features |
|---|
Exterior Home Features Roof: AsphaltVegetation: See RemarksExterior: Entry (Foyer), LightingNo Private Pool |
Parking & Garage Number of Garage Spaces: 2Number of Covered Spaces: 2No CarportHas a GarageHas an Attached GarageNo Open ParkingParking Spaces: 2Parking: Garage Attached |
Frontage Not on Waterfront |
Water & Sewer Sewer: Public Sewer, Sewer: Public |
Finished Area Finished Area (above surface): 1669 Square FeetFinished Area (below surface): 17.63 Square Feet |
Days on Market |
|---|
Days on Market: 51 |
Property Information |
|---|
Year Built Year Built: 2025 |
Property Type / Style Property Type: ResidentialProperty Subtype: Single Family ResidenceArchitecture: Other |
Building Construction Materials: Asphalt, Stone, Cement SidingIs a New ConstructionIncludes Home Warranty |
Property Information Included in Sale: Range, Range HoodParcel Number: STRS4401 |
Price & Status |
|---|
Price List Price: $840,650Price Per Sqft: $245 |
Active Status |
|---|
MLS Status: Active |
Location |
|---|
Direction & Address City: FrancisCommunity: Stewart Ranches |
School Information Elementary School: South SummitElementary School District: South SummitJr High / Middle School: South SummitJr High / Middle School District: South SummitHigh School: South SummitHigh School District: South Summit |
Agent Information |
|---|
Listing Agent Listing ID: 1984825 |
Building |
|---|
Building Area Building Area: 3432 Square Feet |
Community |
|---|
Not Senior Community |
HOA |
|---|
HOA Name: Community SolutionsHOA Phone: 801-955-5126Has an HOAHOA Fee: $210/Monthly |
Lot Information |
|---|
Lot Area: 8276.4 sqft |
Documents |
|---|
Disclaimer: Information not guaranteed. Buyer to verify all information. |
Offer |
|---|
Listing Terms: Cash, Conventional, FHA, VA Loan |
Compensation |
|---|
Buyer Agency Commission: 2Buyer Agency Commission Type: % |
Notes The listing broker’s offer of compensation is made only to participants of the MLS where the listing is filed |
Miscellaneous |
|---|
BasementMls Number: 1984825 |
Additional Information |
|---|
HOA Amenities: Trail(s),Playground |
Last check for updates: about 13 hours ago
Listing courtesy of Alex LaCouture, (970) 405-4749
Summit Sotheby's International Realty
Camilla Dixon, (801) 834-4755
Summit Sotheby's International Realty
Source: UtahRealEstate.com, MLS#1984825

Price History for 1539 Rocky Mountain Way #401
| Date | Price | Event | Source |
|---|---|---|---|
| 03/07/2024 | $840,650 | Listed For Sale | UtahRealEstate.com #1984825 |
Similar Homes You May Like
Skip to last item
- Summit Sotheby's International Realty
- KW Salt Lake City Keller Williams Real Estate
- Berkshire Hathaway HomeServices Utah Properties (Saddleview)
- See more homes for sale inFrancisTake a look
Skip to first item
New Listings near 1539 Rocky Mountain Way #401
Skip to last item
- Summit Sotheby's International Realty
- See more homes for sale inFrancisTake a look
Skip to first item
Comparable Sales for 1539 Rocky Mountain Way #401
Address | Distance | Property Type | Sold Price | Sold Date | Bed | Bath | Sqft |
|---|---|---|---|---|---|---|---|
0.18 | Single-Family Home | - | 04/18/24 | 4 | 3 | 4,355 | |
0.19 | Single-Family Home | - | 04/18/24 | 4 | 2 | 5,237 | |
1.61 | Single-Family Home | - | 08/09/23 | 3 | 2 | 1,694 | |
1.48 | Single-Family Home | - | 01/17/24 | 5 | 4 | 4,852 | |
1.43 | Single-Family Home | - | 03/04/24 | 4 | 4 | 3,614 | |
1.83 | Single-Family Home | - | 09/26/23 | 5 | 3 | 3,510 | |
2.14 | Single-Family Home | - | 05/26/23 | 3 | 3 | 1,580 | |
2.06 | Single-Family Home | - | 08/18/23 | 4 | 3 | 1,807 | |
1.40 | Single-Family Home | - | 04/18/24 | 8 | 6 | 7,516 | |
1.89 | Single-Family Home | - | 08/03/23 | 1 | 1 | 1,200 |
LGBTQ Local Legal Protections
LGBTQ Local Legal Protections
Alex LaCouture, Summit Sotheby's International Realty

Based on information from the Wasatch Front Regional Multiple Listing Service, Inc. as of 2024-01-24 15:13:16 PST. All data, including all measurements and calculations of area, is obtained from various sources and has not been, and will not be, verified by broker or the MLS. All information should be independently reviewed and verified for accuracy. Properties may or may not be listed by the office/agent presenting the information. Click here for more information
The listing broker’s offer of compensation is made only to participants of the MLS where the listing is filed.
The listing broker’s offer of compensation is made only to participants of the MLS where the listing is filed.
1539 Rocky Mountain Way #401, Francis, UT 84036 is a 3 bedroom, 2 bathroom, 3,432 sqft single-family home built in 2025. This property is currently available for sale and was listed by UtahRealEstate.com on Mar 7, 2024. The MLS # for this home is MLS# 1984825.
