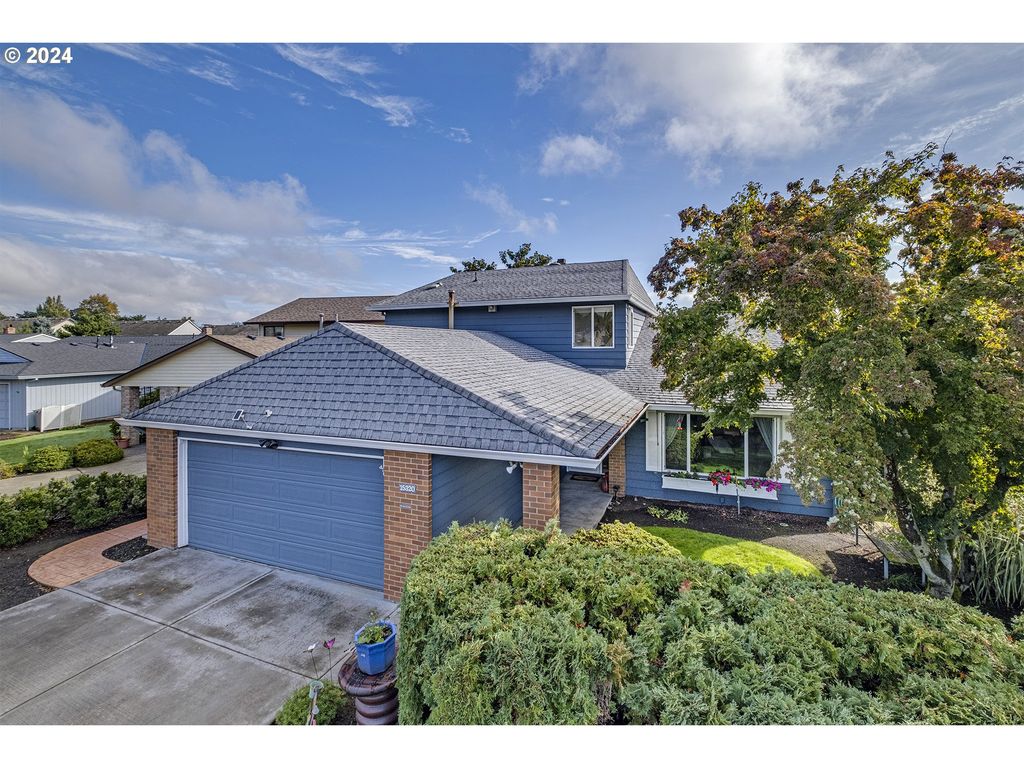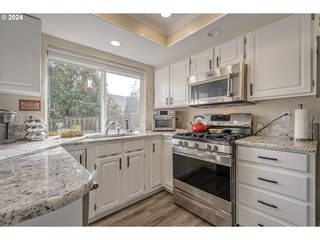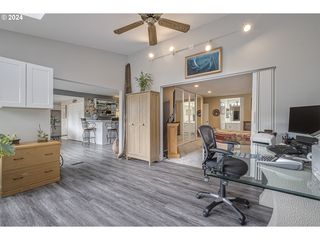


FOR SALE
15320 SW Alderbrook Dr
Tigard, OR 97224
Southview- 3 Beds
- 3 Baths
- 2,255 sqft
- 3 Beds
- 3 Baths
- 2,255 sqft
3 Beds
3 Baths
2,255 sqft
Local Information
© Google
-- mins to
Commute Destination
Description
Welcome to your new home in Summerfield community. This beautifully updated 3-bedroom, 2-bathroom house offers a cozy and inviting atmosphere that's perfect for both comfortable living and entertaining. Let's take a closer look The kitchen has stainless steel appliances along with Granite counter tops. Updated Luxury Vinyl Plank flooring throughout the living, dining and family areas, giving your home a modern and elegant touch. The heart of your family room is a wood-burning fireplace, ideal for cozy evenings and a built-in bar for convenient entertaining. Enjoy the luxury of a master bedroom on the main floor, complete with a double sink vanity for your convenience and privacy. A sunroom, bathed in natural light, offers a perfect space for relaxation or as a home office, providing a versatile environment tailored to your preferences. Upstairs, you'll find two more bedrooms and a full bathroom, offering a sense of space and privacy for family or guests. The property is adorned with well-maintained gardens and mature landscaping, providing a tranquil and picturesque setting for outdoor enthusiasts. Enjoy your morning coffee or evening tea on the patio as you bask in the sun and take in the beauty of your garden. This home is located in a convenient neighborhood in the heart of Tigard, Oregon with easy access to I-5. With its updated features, spacious layout, and an inviting ambiance, it's the perfect place to call home.
Home Highlights
Parking
2 Car Garage
Outdoor
Patio
A/C
Heating & Cooling
HOA
$58/Monthly
Price/Sqft
$301
Listed
81 days ago
Last check for updates: 1 day ago
Listing courtesy of Geoffrey Marlatt, (503) 844-9800
John L. Scott Market Center
Source: RMLS (OR), MLS#24547806

Home Details for 15320 SW Alderbrook Dr
Active Status |
|---|
MLS Status: Active |
Interior Features |
|---|
Interior Details Number of Rooms: 7Types of Rooms: Master Bedroom, Bedroom 2, Bedroom 3, Dining Room, Family Room, Kitchen, Living Room |
Beds & Baths Number of Bedrooms: 3Number of Bathrooms: 3Number of Bathrooms (full): 2Number of Bathrooms (partial): 1Number of Bathrooms (main level): 2 |
Dimensions and Layout Living Area: 2255 Square Feet |
Appliances & Utilities Utilities: Cable ConnectedAppliances: Dishwasher, Disposal, Free-Standing Gas Range, Free-Standing Range, Free-Standing Refrigerator, Microwave, Stainless Steel Appliance(s), Washer/Dryer, Gas Water HeaterDishwasherDisposalLaundry: Laundry RoomMicrowave |
Heating & Cooling Heating: Forced Air,Fireplace(s)Has CoolingAir Conditioning: Central AirHas HeatingHeating Fuel: Forced Air |
Fireplace & Spa Number of Fireplaces: 1Fireplace: GasHas a Fireplace |
Gas & Electric Gas: Gas |
Windows, Doors, Floors & Walls Window: Double Pane Windows, Storm Window(s), Vinyl Frames, Skylight(s), Bay Window(s)Door: Storm Door(s), Sliding DoorsFlooring: Engineered Hardwood, Wall to Wall Carpet |
Levels, Entrance, & Accessibility Stories: 2Levels: TwoAccessibility: Garageon Main, AccessibilityFloors: Engineered Hardwood, Wall To Wall Carpet |
View No View |
Security Security: Security Lights |
Exterior Features |
|---|
Exterior Home Features Roof: CompositionPatio / Porch: PatioFencing: FencedExterior: YardFoundation: Concrete Perimeter |
Parking & Garage Number of Garage Spaces: 2Number of Covered Spaces: 2No CarportHas a GarageHas an Attached GarageHas Open ParkingParking Spaces: 2Parking: Driveway,On Street,Garage Door Opener,Attached |
Pool Pool: Association |
Frontage Road Surface Type: Paved |
Water & Sewer Sewer: Public Sewer |
Days on Market |
|---|
Days on Market: 81 |
Property Information |
|---|
Year Built Year Built: 1978 |
Property Type / Style Property Type: ResidentialProperty Subtype: Residential, Single Family Residence |
Building Construction Materials: Cement SidingNot a New ConstructionNot Attached Property |
Property Information Condition: RestoredParcel Number: R508025 |
Price & Status |
|---|
Price List Price: $679,500Price Per Sqft: $301 |
Location |
|---|
Direction & Address City: Portland |
School Information Elementary School: TempletonJr High / Middle School: TwalityHigh School: Tigard |
Agent Information |
|---|
Listing Agent Listing ID: 24547806 |
Building |
|---|
Building Area Building Area: 2255 Square Feet |
Community |
|---|
Is a Senior Community |
HOA |
|---|
HOA Fee (second): 2000HOA Fee Frequency (second): One TimeHas an HOAHOA Fee: $700/Annually |
Lot Information |
|---|
Lot Area: 9147.6 sqft |
Offer |
|---|
Listing Terms: Cash, Conventional, FHA, VA Loan |
Compensation |
|---|
Buyer Agency Commission: 2Buyer Agency Commission Type: % |
Notes The listing broker’s offer of compensation is made only to participants of the MLS where the listing is filed |
Miscellaneous |
|---|
Mls Number: 24547806Attribution Contact: 503-844-9800 |
Additional Information |
|---|
HOA Amenities: Athletic Court, Library, Meeting Room, Party Room, Pool, Sauna, Tennis Court, Weight Room |
Price History for 15320 SW Alderbrook Dr
| Date | Price | Event | Source |
|---|---|---|---|
| 02/02/2021 | $475,000 | Sold | RMLS (OR) #20498379 |
| 01/06/2021 | $475,000 | Pending | Agent Provided |
| 01/04/2021 | $475,000 | PriceChange | Agent Provided |
| 11/27/2020 | $485,000 | PendingToActive | Agent Provided |
| 11/21/2020 | $485,000 | Pending | Agent Provided |
| 11/18/2020 | $485,000 | Listed For Sale | Agent Provided |
| 09/11/2015 | $375,000 | Sold | RMLS (OR) #15025604 |
| 08/20/2015 | $374,500 | Pending | Agent Provided |
| 08/08/2015 | $374,500 | PriceChange | Agent Provided |
| 06/24/2015 | $379,500 | PendingToActive | Agent Provided |
| 06/05/2015 | $379,500 | Pending | Agent Provided |
| 05/22/2015 | $379,500 | PendingToActive | Agent Provided |
| 05/15/2015 | $379,500 | Pending | Agent Provided |
| 04/29/2015 | $379,500 | Listed For Sale | Agent Provided |
| 06/08/1995 | $179,900 | Sold | N/A |
Similar Homes You May Like
Skip to last item
- Windermere Realty Trust, Active
- Realty ONE Group Prestige, Active
- See more homes for sale inTigardTake a look
Skip to first item
New Listings near 15320 SW Alderbrook Dr
Skip to last item
- Windermere Realty Trust, Active
- Living Room Realty, Active
- Ken Miller & Associates, Active
- See more homes for sale inTigardTake a look
Skip to first item
Property Taxes and Assessment
| Year | 2023 |
|---|---|
| Tax | $6,059 |
| Assessment | $576,420 |
Home facts updated by county records
Comparable Sales for 15320 SW Alderbrook Dr
Address | Distance | Property Type | Sold Price | Sold Date | Bed | Bath | Sqft |
|---|---|---|---|---|---|---|---|
0.18 | Single-Family Home | $665,000 | 05/30/23 | 3 | 3 | 1,782 | |
0.17 | Single-Family Home | $630,000 | 09/29/23 | 3 | 3 | 2,046 | |
0.08 | Single-Family Home | $645,000 | 03/08/24 | 4 | 3 | 2,382 | |
0.23 | Single-Family Home | $630,001 | 04/15/24 | 3 | 3 | 2,420 | |
0.23 | Single-Family Home | $662,000 | 07/31/23 | 3 | 3 | 2,047 | |
0.19 | Single-Family Home | $682,000 | 03/01/24 | 3 | 3 | 2,056 | |
0.21 | Single-Family Home | $603,000 | 06/23/23 | 3 | 2 | 1,491 | |
0.12 | Single-Family Home | $622,000 | 02/28/24 | 4 | 3 | 2,383 |
Neighborhood Overview
Neighborhood stats provided by third party data sources.
What Locals Say about Southview
- Patricia R.
- 10y ago
"Fun lifestyle, lots of activities center around Golf Clubhouse and executive course."
- Kyla W.
- 10y ago
"I've lived in this neighborhood for over 19 years and love it. Nice, quiet, safe neighborhood with no break ins since I've lived here. Cose to shopping, malls, movie theaters, Great schools for ALL ages. Pet and walking friendly. Some houses back up to open field owned by Church. "
- Barbara M.
- 11y ago
"This 55+ community is build around a 9-hole, executive golf course. The course is well-maintained and open to the public and offers special rates for the residents. The club house provides many amenities that active couples and singles will enjoy including weekly activities such as cards, exercise activities, a well stocked library, fitness rooms with showers, ballroom with dance floor and full industrial kitchen, and organized golf clubs. There is something for everyone and all is well maintained and clean. People can be engaged with activities of all types on a weekly basis. This is retirement living at it's best, but still in the middle of a small city and close to many of the amenities of a large metropolitan area."
LGBTQ Local Legal Protections
LGBTQ Local Legal Protections
Geoffrey Marlatt, John L. Scott Market Center

The content relating to real estate for sale on this web site comes in part from the IDX program of the RMLS™ of Portland, Oregon. Real estate listings held by brokerage firms other than Zillow, Inc. are marked with the RMLS™ logo, and detailed information about these properties includes the names of the listing brokers. Listing content is copyright © 2024 RMLS™, Portland, Oregon.
This content last updated on 2024-04-02 07:40:16 PDT. Some properties which appear for sale on this web site may subsequently have sold or may no longer be available.
All information provided is deemed reliable but is not guaranteed and should be independently verified.
The listing broker’s offer of compensation is made only to participants of the MLS where the listing is filed.
The listing broker’s offer of compensation is made only to participants of the MLS where the listing is filed.
15320 SW Alderbrook Dr, Tigard, OR 97224 is a 3 bedroom, 3 bathroom, 2,255 sqft single-family home built in 1978. 15320 SW Alderbrook Dr is located in Southview, Tigard. This property is currently available for sale and was listed by RMLS (OR) on Apr 10, 2024. The MLS # for this home is MLS# 24547806.
